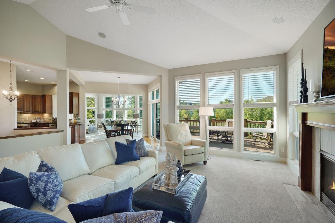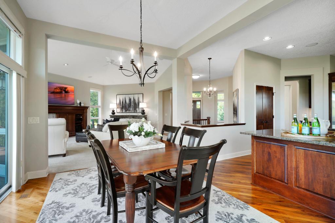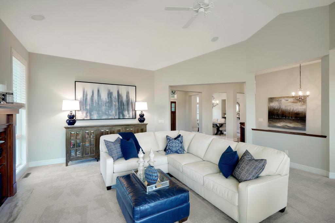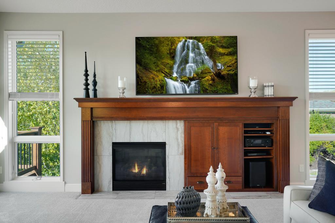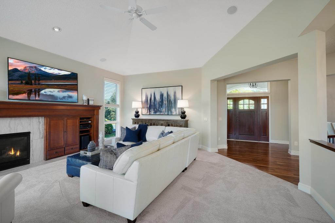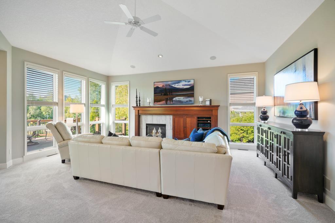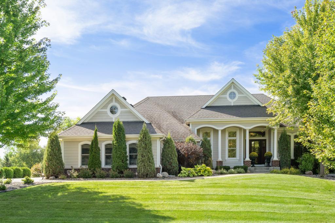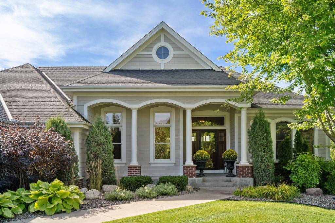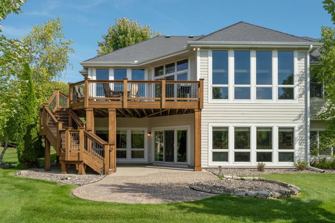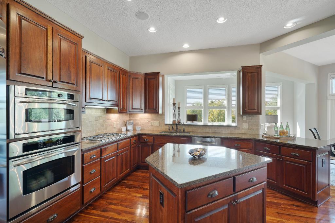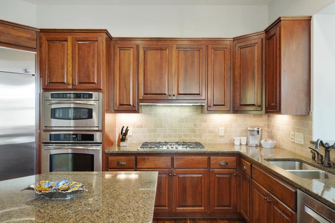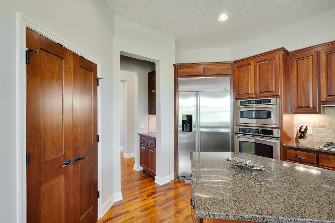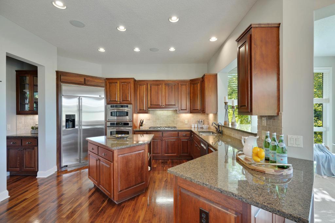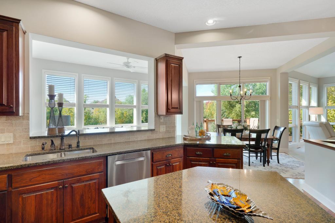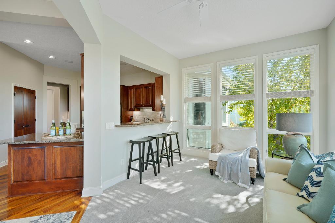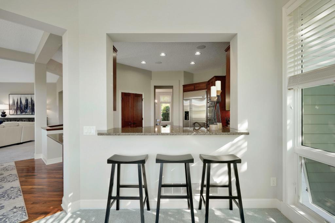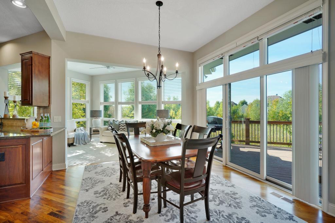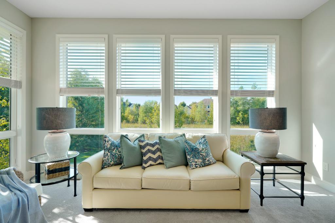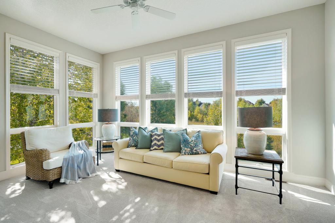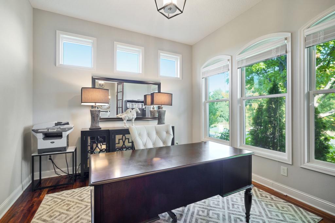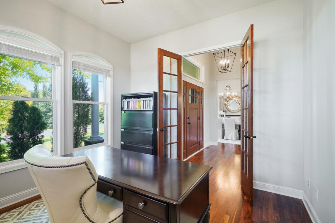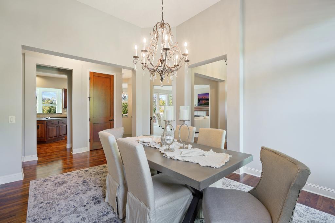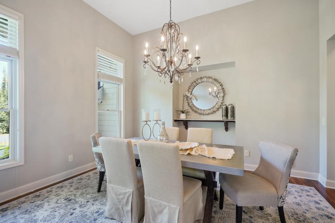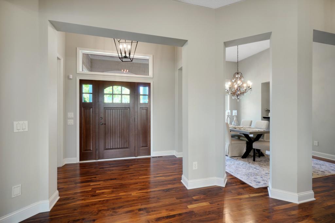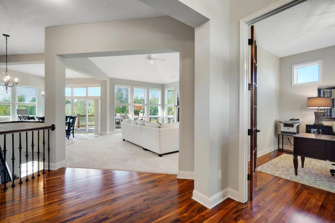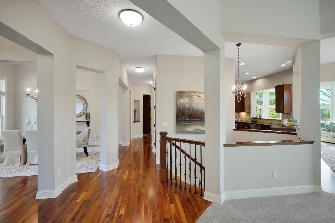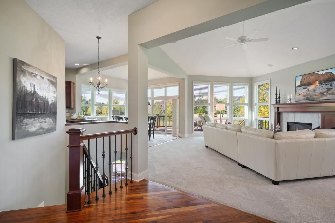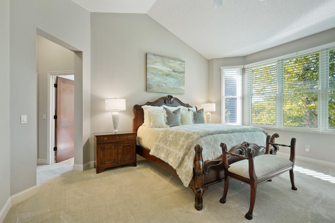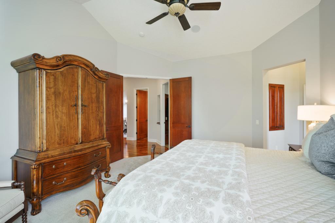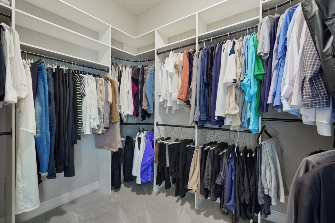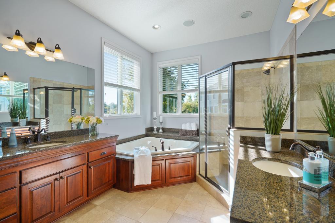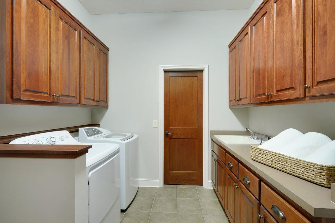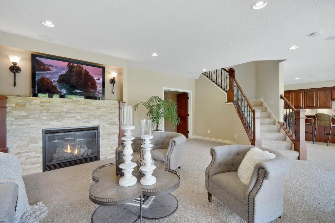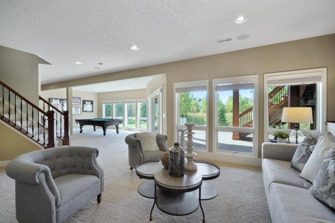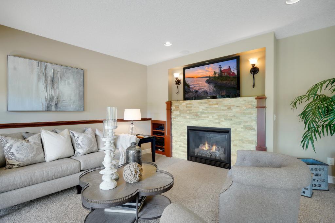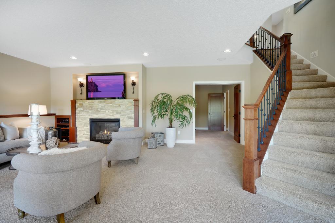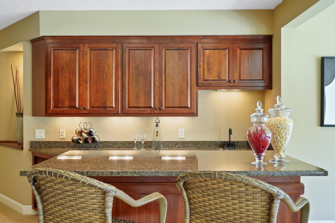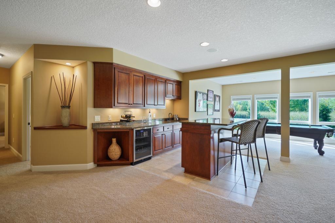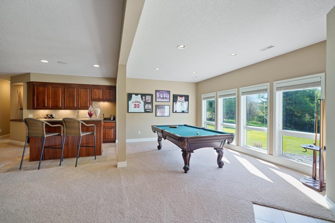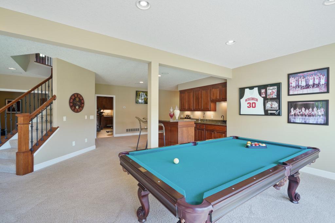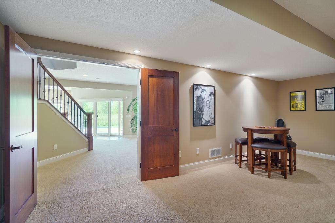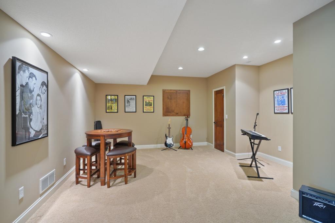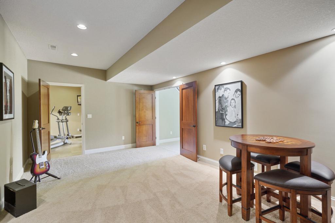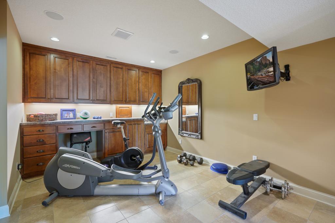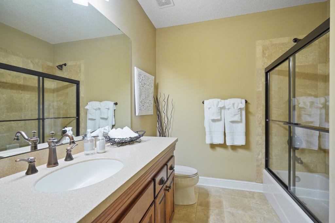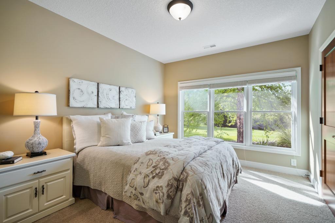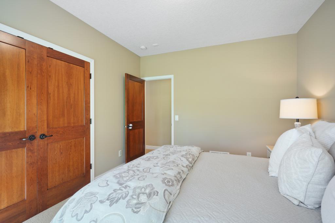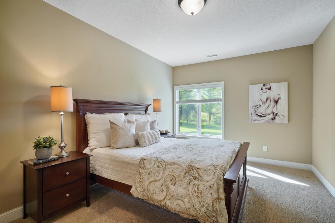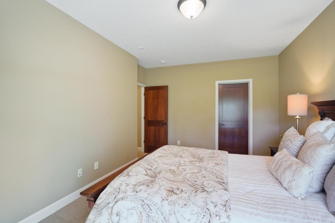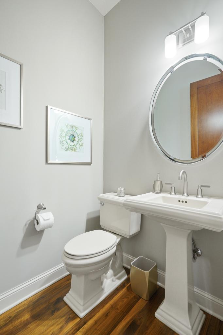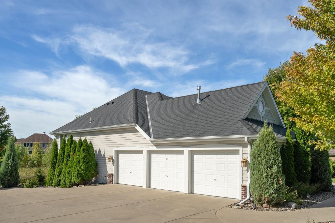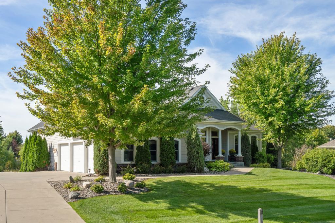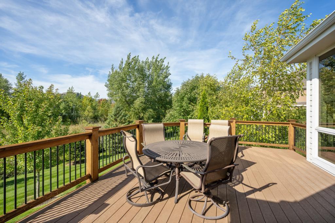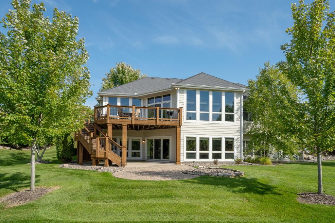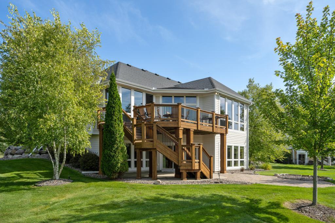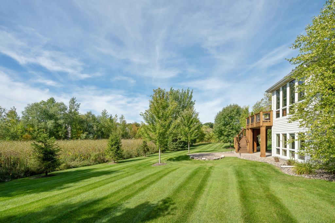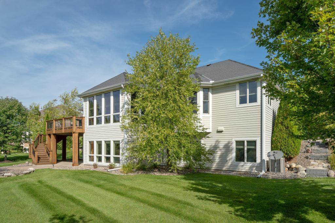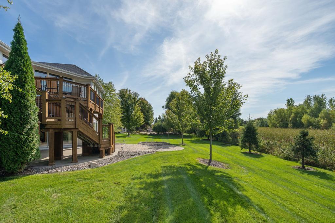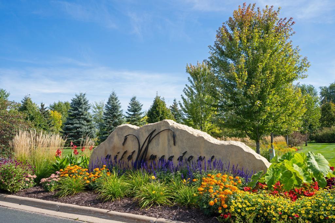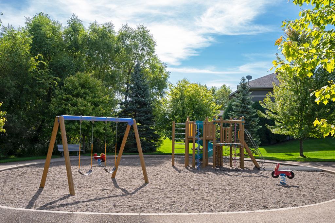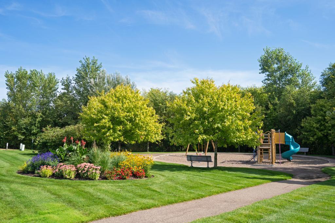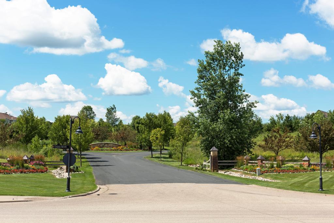4290 WILD MEADOWS DRIVE
4290 Wild Meadows Drive, Medina, 55340, MN
-
Price: $759,900
-
Status type: For Sale
-
City: Medina
-
Neighborhood: Wild Meadows 5th Add
Bedrooms: 3
Property Size :4218
-
Listing Agent: NST16633,NST43730
-
Property type : Single Family Residence
-
Zip code: 55340
-
Street: 4290 Wild Meadows Drive
-
Street: 4290 Wild Meadows Drive
Bathrooms: 3
Year: 2006
Listing Brokerage: Coldwell Banker Burnet
FEATURES
- Refrigerator
- Washer
- Dryer
- Microwave
- Exhaust Fan
- Dishwasher
- Water Softener Owned
- Disposal
- Freezer
- Cooktop
- Wall Oven
- Humidifier
- Air-To-Air Exchanger
- Central Vacuum
DETAILS
Mint condition walk-out rambler in the high demand Wild Meadows neighborhood. Freshly painted and new carpet throughout the main level with newly renovated Master Suite. Beautiful woodwork and detail with an open concept floor plan. The lower level showcases a game room and bar making it the perfect entertaining area. Check supplements page for more detail and full list of upgrades. Wayzata schools.
INTERIOR
Bedrooms: 3
Fin ft² / Living Area: 4218 ft²
Below Ground Living: 1932ft²
Bathrooms: 3
Above Ground Living: 2286ft²
-
Basement Details: Walkout, Full, Finished, Drain Tiled, Sump Pump, Daylight/Lookout Windows, Egress Window(s), Concrete,
Appliances Included:
-
- Refrigerator
- Washer
- Dryer
- Microwave
- Exhaust Fan
- Dishwasher
- Water Softener Owned
- Disposal
- Freezer
- Cooktop
- Wall Oven
- Humidifier
- Air-To-Air Exchanger
- Central Vacuum
EXTERIOR
Air Conditioning: Central Air
Garage Spaces: 3
Construction Materials: N/A
Foundation Size: 2286ft²
Unit Amenities:
-
- Patio
- Deck
- Porch
- Natural Woodwork
- Hardwood Floors
- Tiled Floors
- Sun Room
- Ceiling Fan(s)
- Walk-In Closet
- Vaulted Ceiling(s)
- Local Area Network
- Washer/Dryer Hookup
- Security System
- In-Ground Sprinkler
- Multiple Phone Lines
- Exercise Room
- Main Floor Master Bedroom
- Kitchen Center Island
- Master Bedroom Walk-In Closet
- Wet Bar
Heating System:
-
- Forced Air
ROOMS
| Main | Size | ft² |
|---|---|---|
| Living Room | 22x18 | 484 ft² |
| Dining Room | 14x12 | 196 ft² |
| Kitchen | 20x16 | 400 ft² |
| Bedroom 1 | 18x15 | 324 ft² |
| Sun Room | 14x12 | 196 ft² |
| Office | 12x12 | 144 ft² |
| Laundry | 11x9 | 121 ft² |
| Lower | Size | ft² |
|---|---|---|
| Family Room | 22x16 | 484 ft² |
| Bedroom 2 | 16x11 | 256 ft² |
| Bedroom 3 | 13x11 | 169 ft² |
| Game Room | 26x18 | 676 ft² |
| Computer Room | 17x12 | 289 ft² |
| Media Room | 22x13 | 484 ft² |
LOT
Acres: N/A
Lot Size Dim.: NE139x187x124x159
Longitude: 45.0554
Latitude: -93.5266
Zoning: Residential-Single Family
FINANCIAL & TAXES
Tax year: 2019
Tax annual amount: $9,811
MISCELLANEOUS
Fuel System: N/A
Sewer System: City Sewer/Connected
Water System: City Water/Connected
ADITIONAL INFORMATION
MLS#: NST5293936
Listing Brokerage: Coldwell Banker Burnet

ID: 129728
Published: September 20, 2019
Last Update: September 20, 2019
Views: 58


