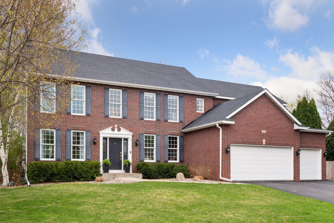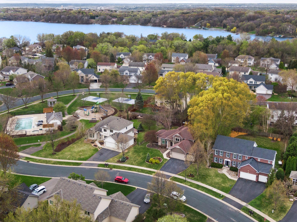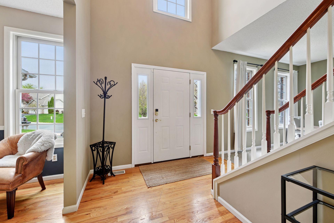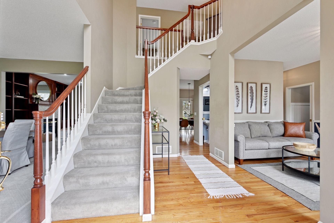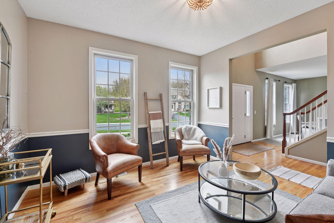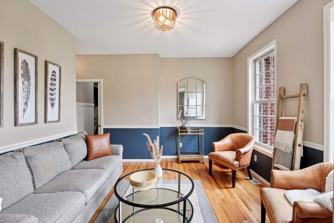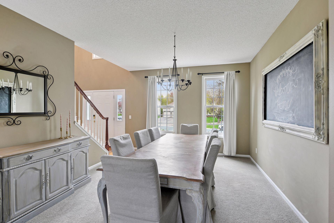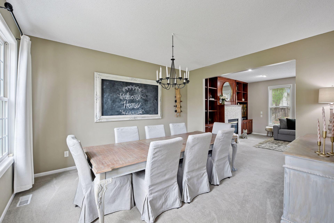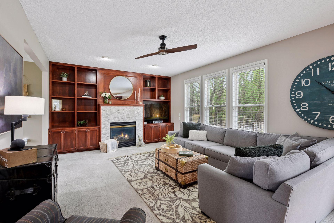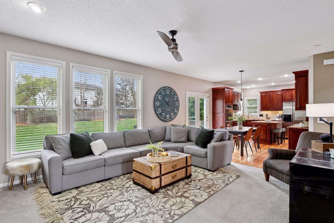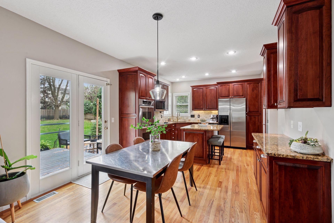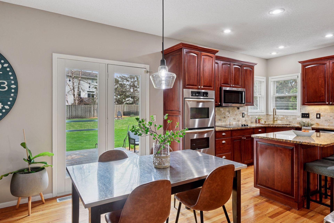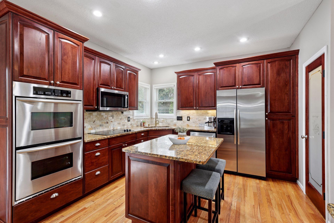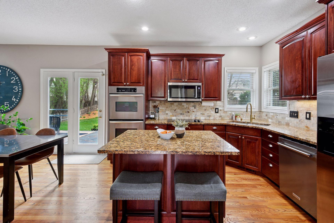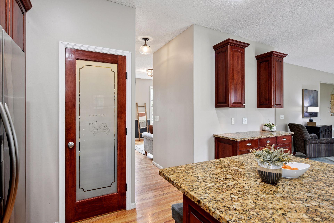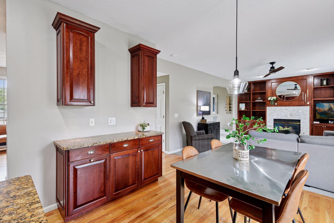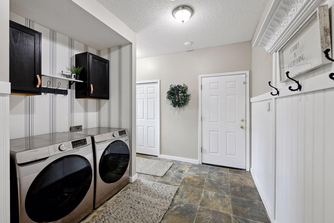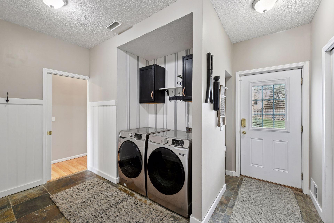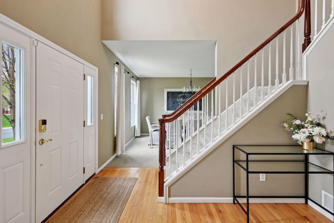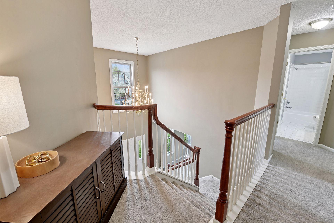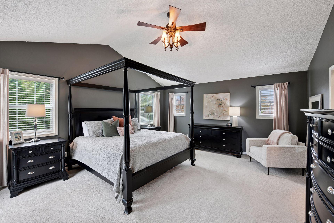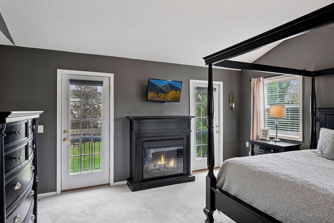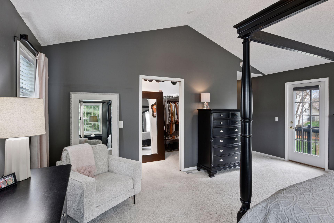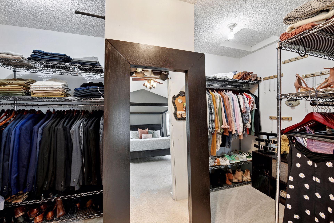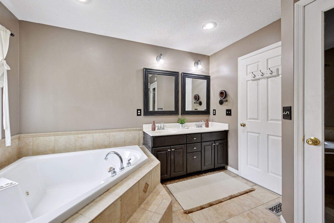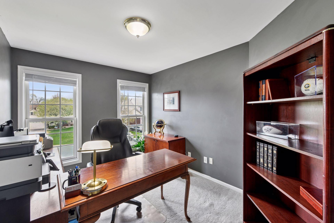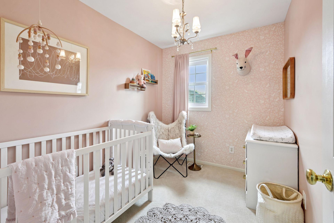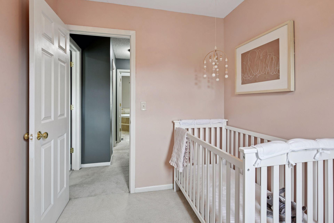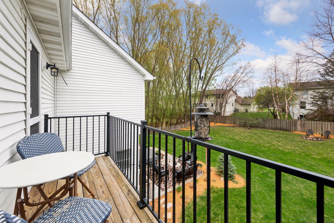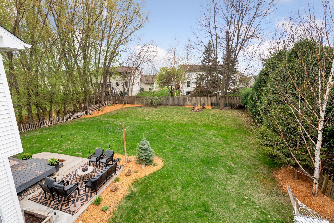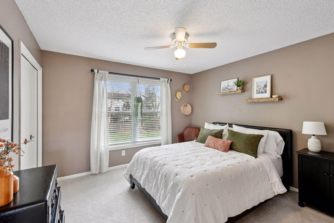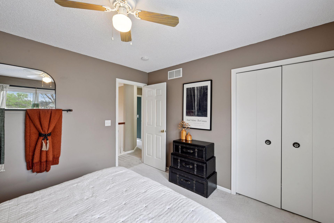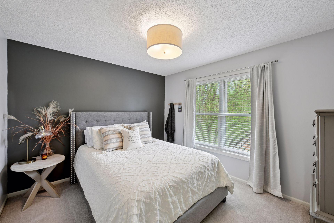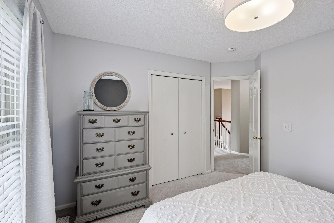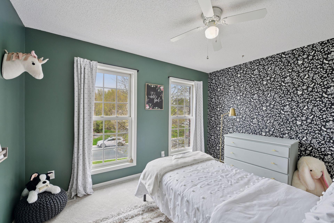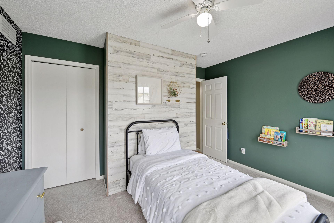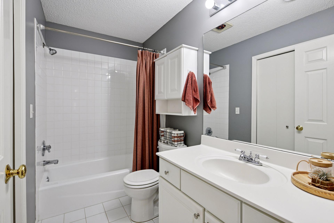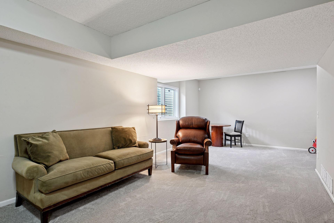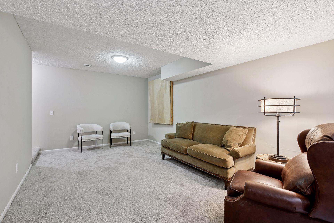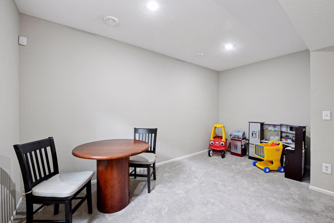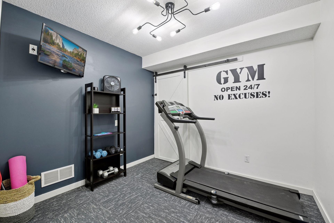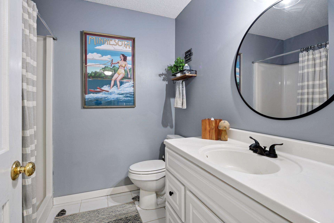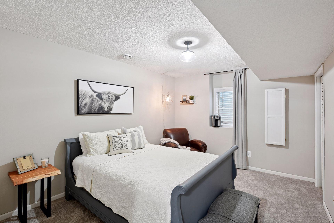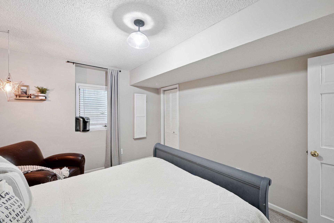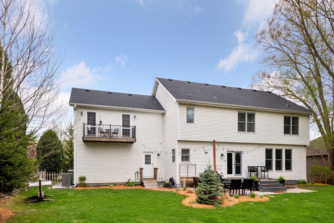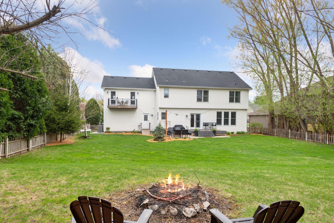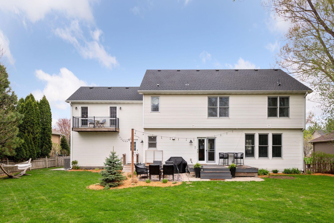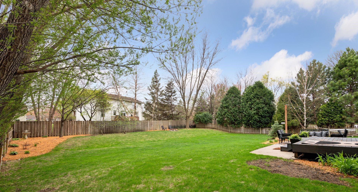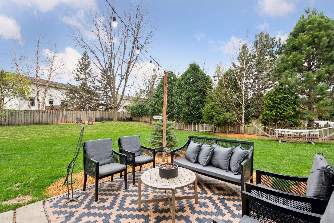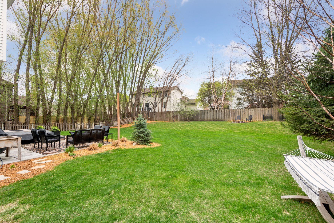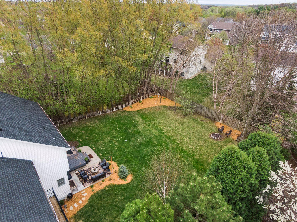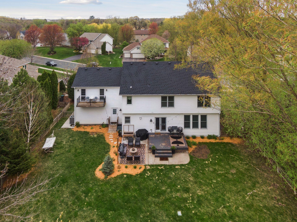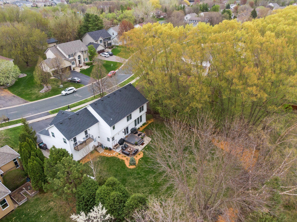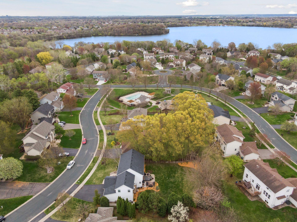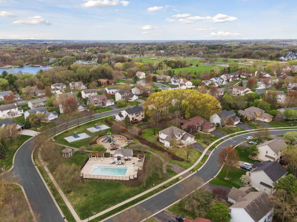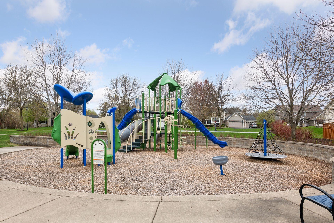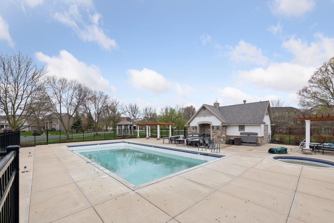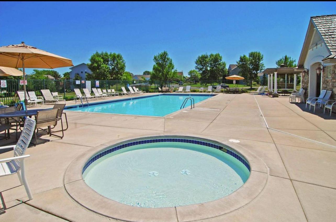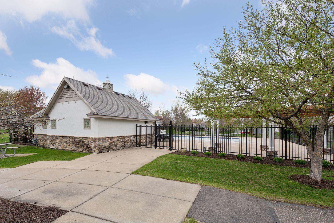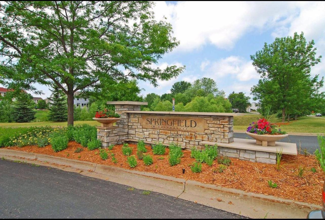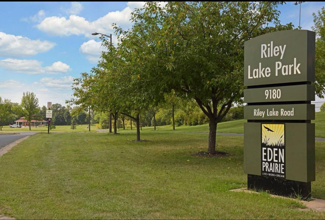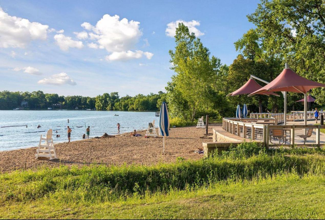429 SUMMERFIELD DRIVE
429 Summerfield Drive, Chanhassen, 55317, MN
-
Price: $875,000
-
Status type: For Sale
-
City: Chanhassen
-
Neighborhood: Summerfield 2nd Add
Bedrooms: 5
Property Size :4204
-
Listing Agent: NST10642,NST45213
-
Property type : Single Family Residence
-
Zip code: 55317
-
Street: 429 Summerfield Drive
-
Street: 429 Summerfield Drive
Bathrooms: 4
Year: 2001
Listing Brokerage: Keller Williams Premier Realty Lake Minnetonka
FEATURES
- Range
- Refrigerator
- Microwave
- Dishwasher
- Disposal
- Stainless Steel Appliances
DETAILS
This exceptional one-owner colonial home is nestled in the in-demand Springfield neighborhood, a community of executive residences just steps from the pool and playground. As one of the few Deerbrook Construction custom homes, it sets itself apart with distinctive character and quality craftsmanship. Ideally located near top-rated schools, theaters, places of worship, grocery stores, restaurants, gas stations, and a variety of parks and recreational areas. Inside, the open floor plan offers excellent flow for entertaining, while still maintaining distinct, inviting living spaces. The expanded upper level features a luxurious owner’s suite complete with a private nursery and a dedicated office—perfect for both family life and working from home. Start your mornings with a peaceful coffee on the suite’s private balcony. Step outside to host memorable summer gatherings on the spacious deck and patio, or unwind around a bonfire on warm holiday evenings. This is a home designed to be shared and cherished with family and friends for years to come.
INTERIOR
Bedrooms: 5
Fin ft² / Living Area: 4204 ft²
Below Ground Living: 1168ft²
Bathrooms: 4
Above Ground Living: 3036ft²
-
Basement Details: Finished,
Appliances Included:
-
- Range
- Refrigerator
- Microwave
- Dishwasher
- Disposal
- Stainless Steel Appliances
EXTERIOR
Air Conditioning: Central Air
Garage Spaces: 3
Construction Materials: N/A
Foundation Size: 1374ft²
Unit Amenities:
-
Heating System:
-
- Forced Air
ROOMS
| Main | Size | ft² |
|---|---|---|
| Family Room | 18.5 x 14 | 340.71 ft² |
| Kitchen | 20 x 12 | 400 ft² |
| Dining Room | 14.5 x 12.5 | 179.01 ft² |
| Living Room | 12 x 11.5 | 137 ft² |
| Foyer | 11 x 9.3 | 101.75 ft² |
| Deck | 14.5 x 10.5 | 150.17 ft² |
| Patio | 17 x 11 | 289 ft² |
| Mud Room | 12.5 x 12 | 155.21 ft² |
| Walk In Closet | 8 x 6 | 64 ft² |
| Upper | Size | ft² |
|---|---|---|
| Bedroom 1 | 18 x 15.5 | 277.5 ft² |
| Bedroom 2 | 11.5 x 11.5 | 130.34 ft² |
| Bedroom 3 | 12 x 10.5 | 125 ft² |
| Bedroom 4 | 12.5 x 11 | 155.21 ft² |
| Nursery | 9.5 x 7.3 | 68.27 ft² |
| Walk In Closet | 13 x 6.5 | 83.42 ft² |
| Office | 13 x 9.5 | 122.42 ft² |
| Lower | Size | ft² |
|---|---|---|
| Bedroom 5 | 13.5 x 11 | 181.13 ft² |
| Family Room | 28.5 x 11.5 | 324.42 ft² |
| Den | 10 x 9.5 | 94.17 ft² |
| Storage | 26 x 11 | 676 ft² |
LOT
Acres: N/A
Lot Size Dim.: 85 x 176 x 90 x 148
Longitude: 44.8391
Latitude: -93.5319
Zoning: Residential-Single Family
FINANCIAL & TAXES
Tax year: 2025
Tax annual amount: $6,990
MISCELLANEOUS
Fuel System: N/A
Sewer System: City Sewer/Connected
Water System: City Water/Connected
ADITIONAL INFORMATION
MLS#: NST7733561
Listing Brokerage: Keller Williams Premier Realty Lake Minnetonka

ID: 3589789
Published: May 04, 2025
Last Update: May 04, 2025
Views: 25


