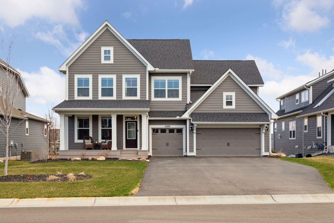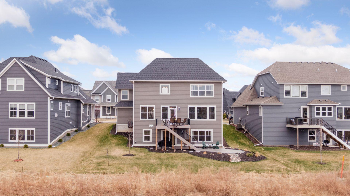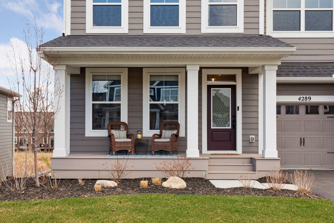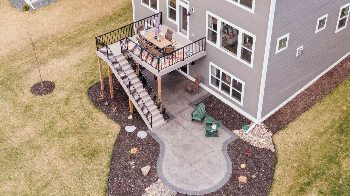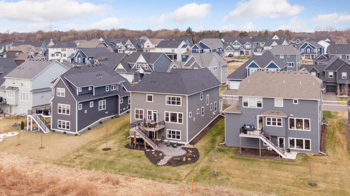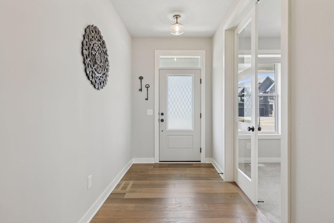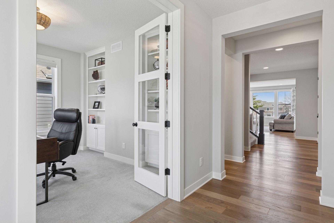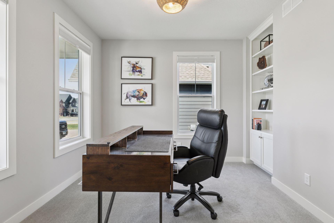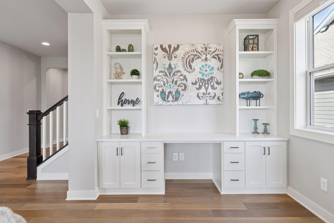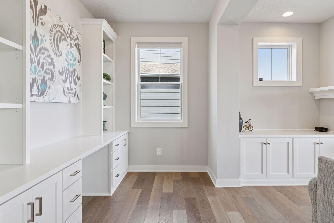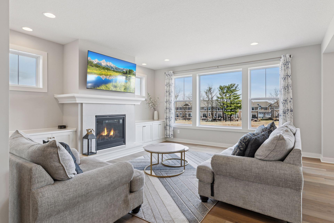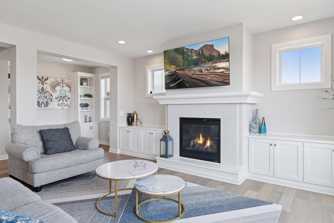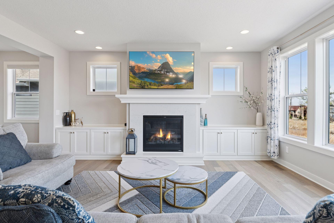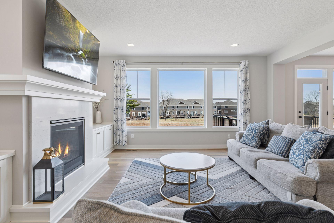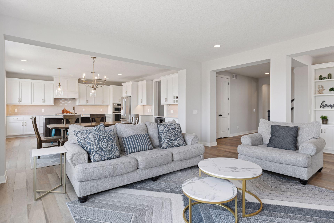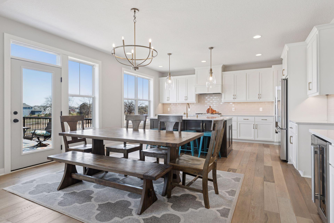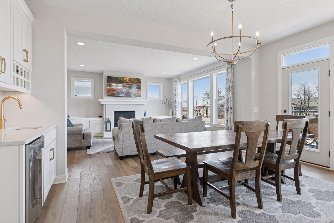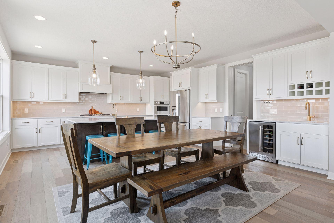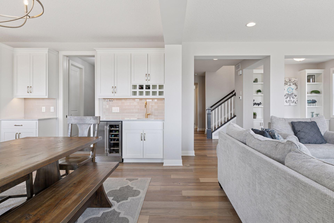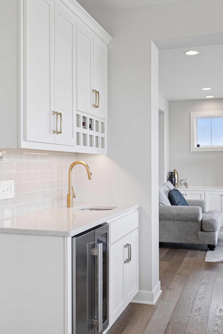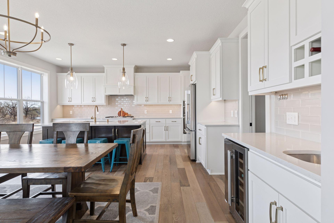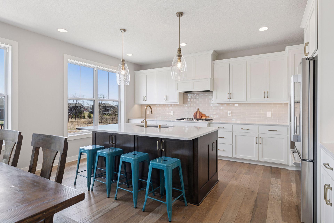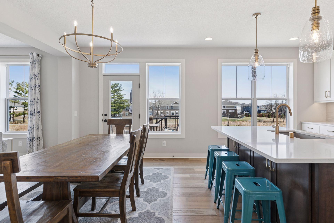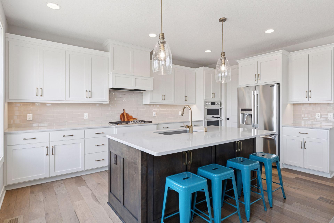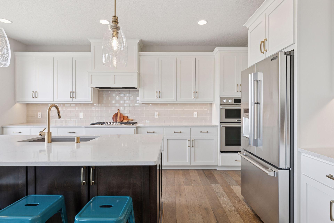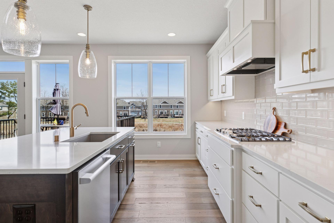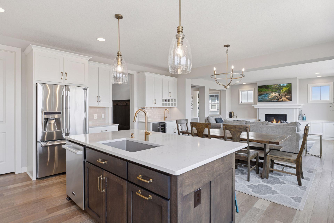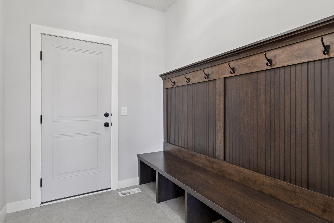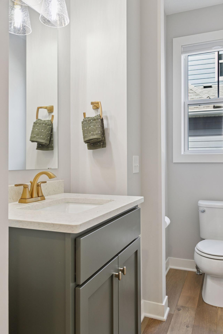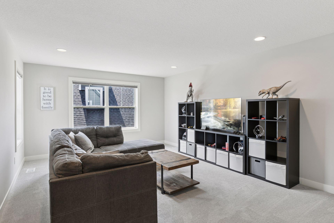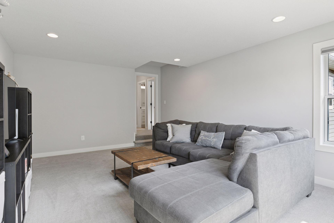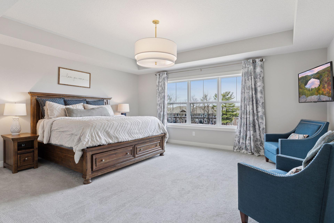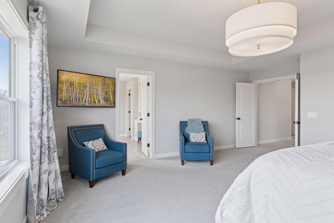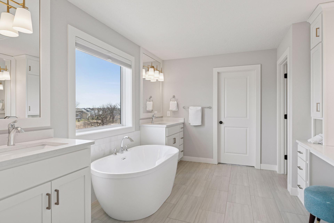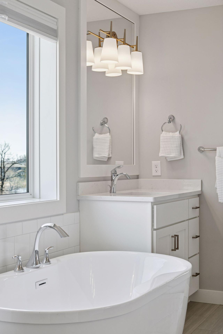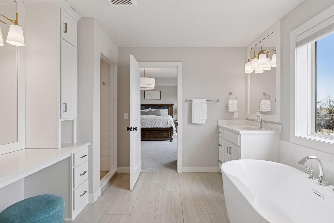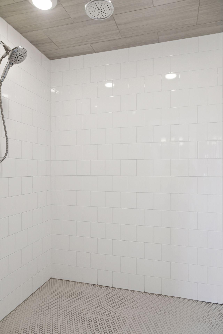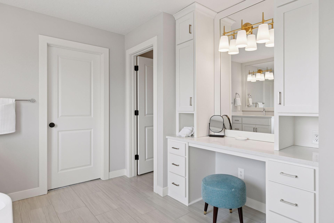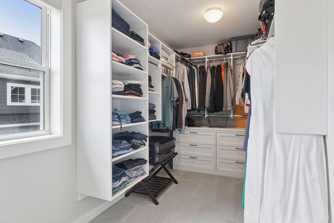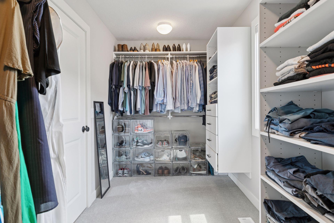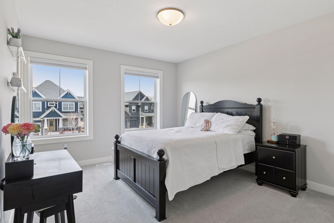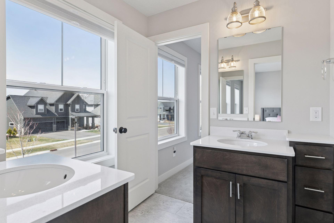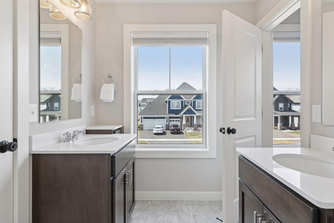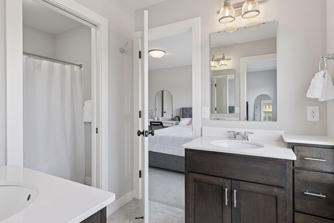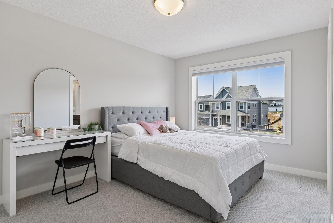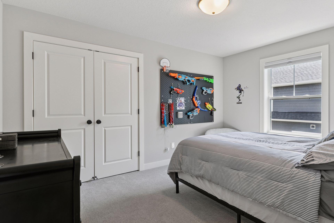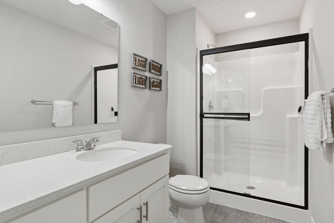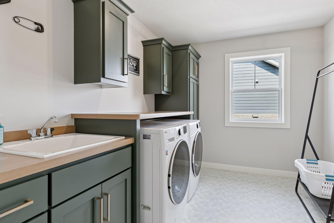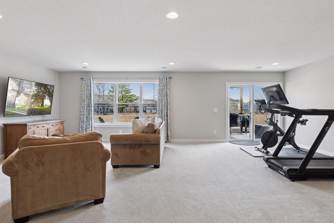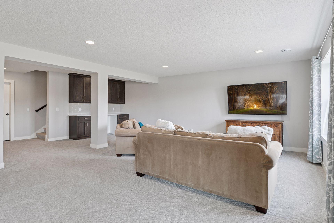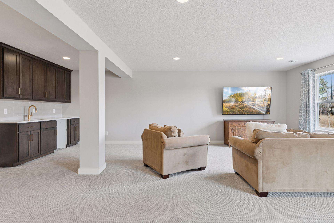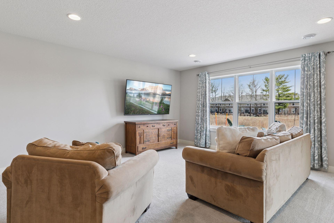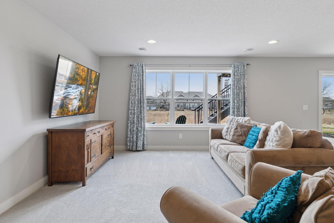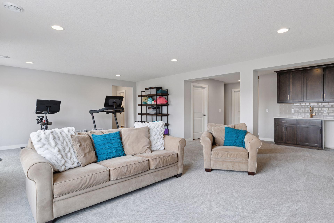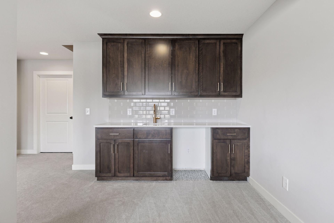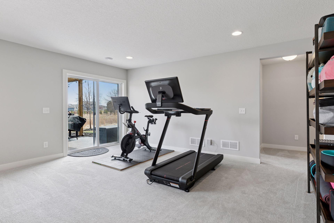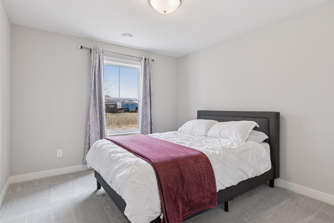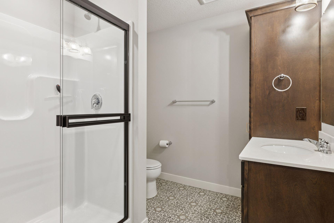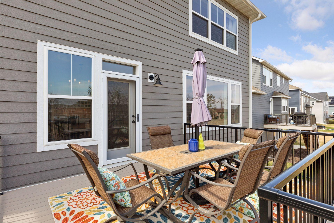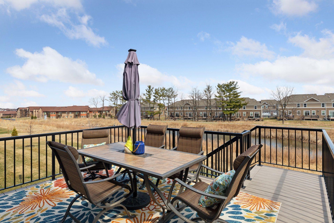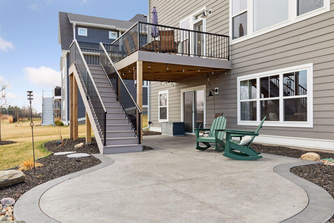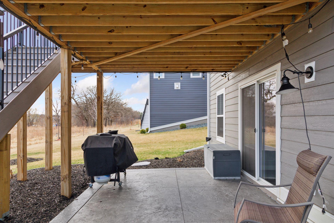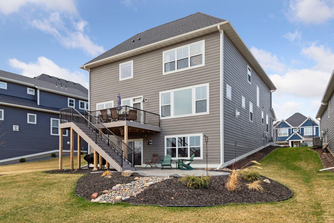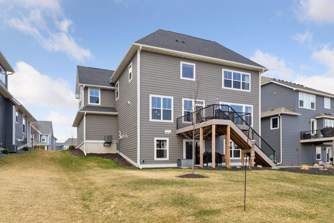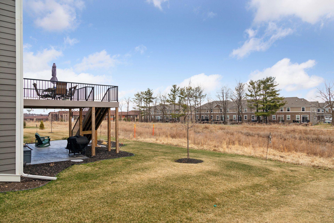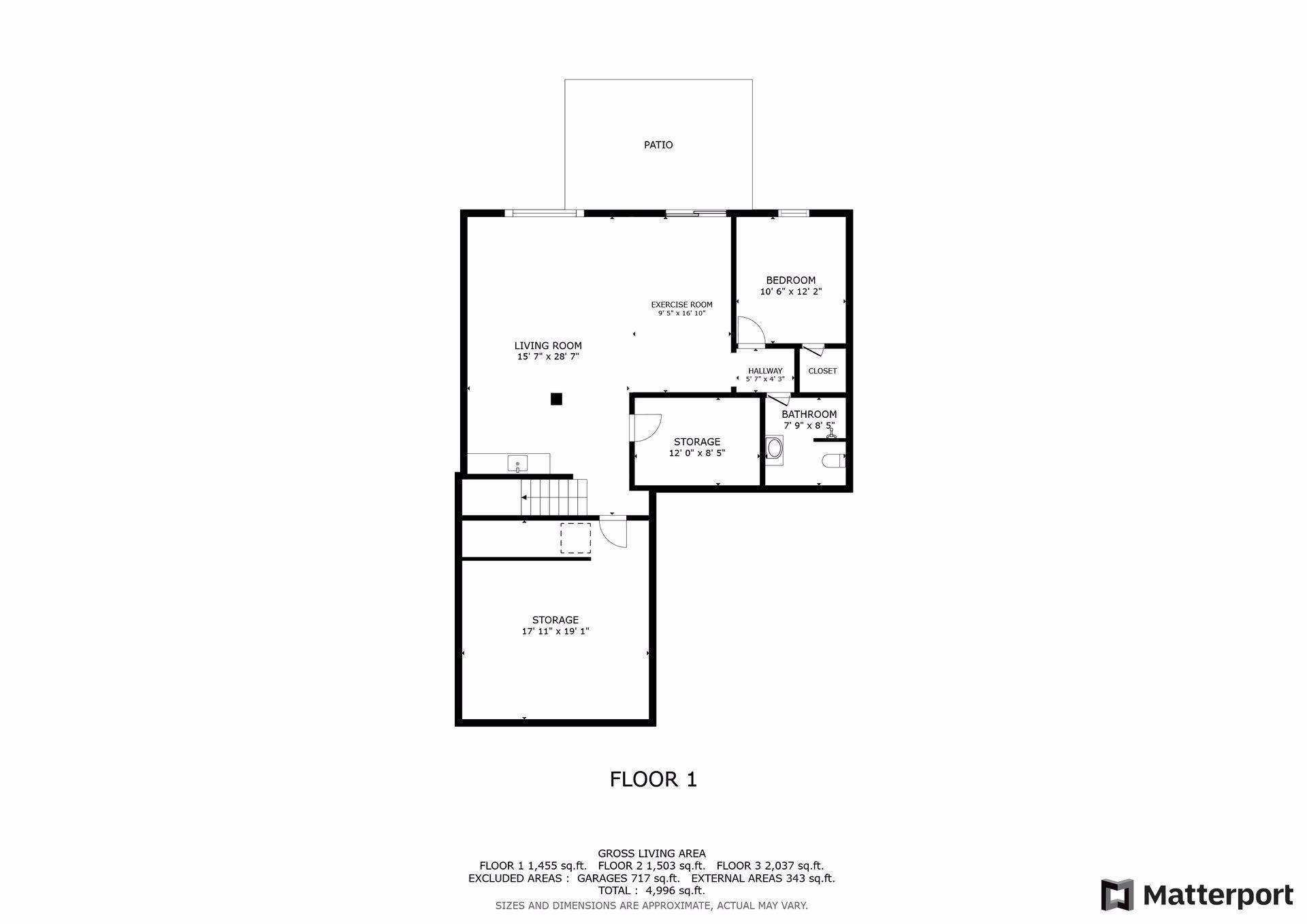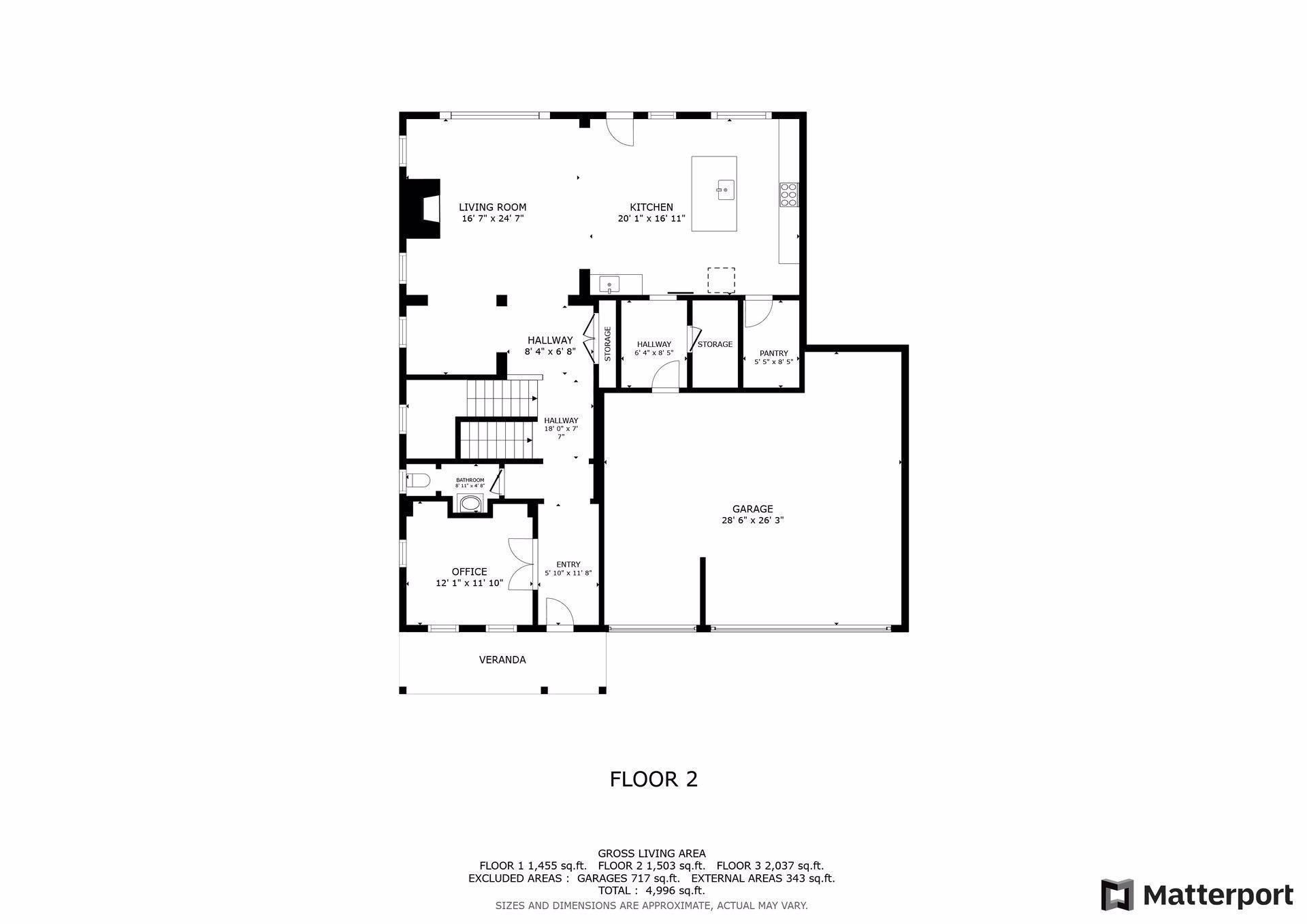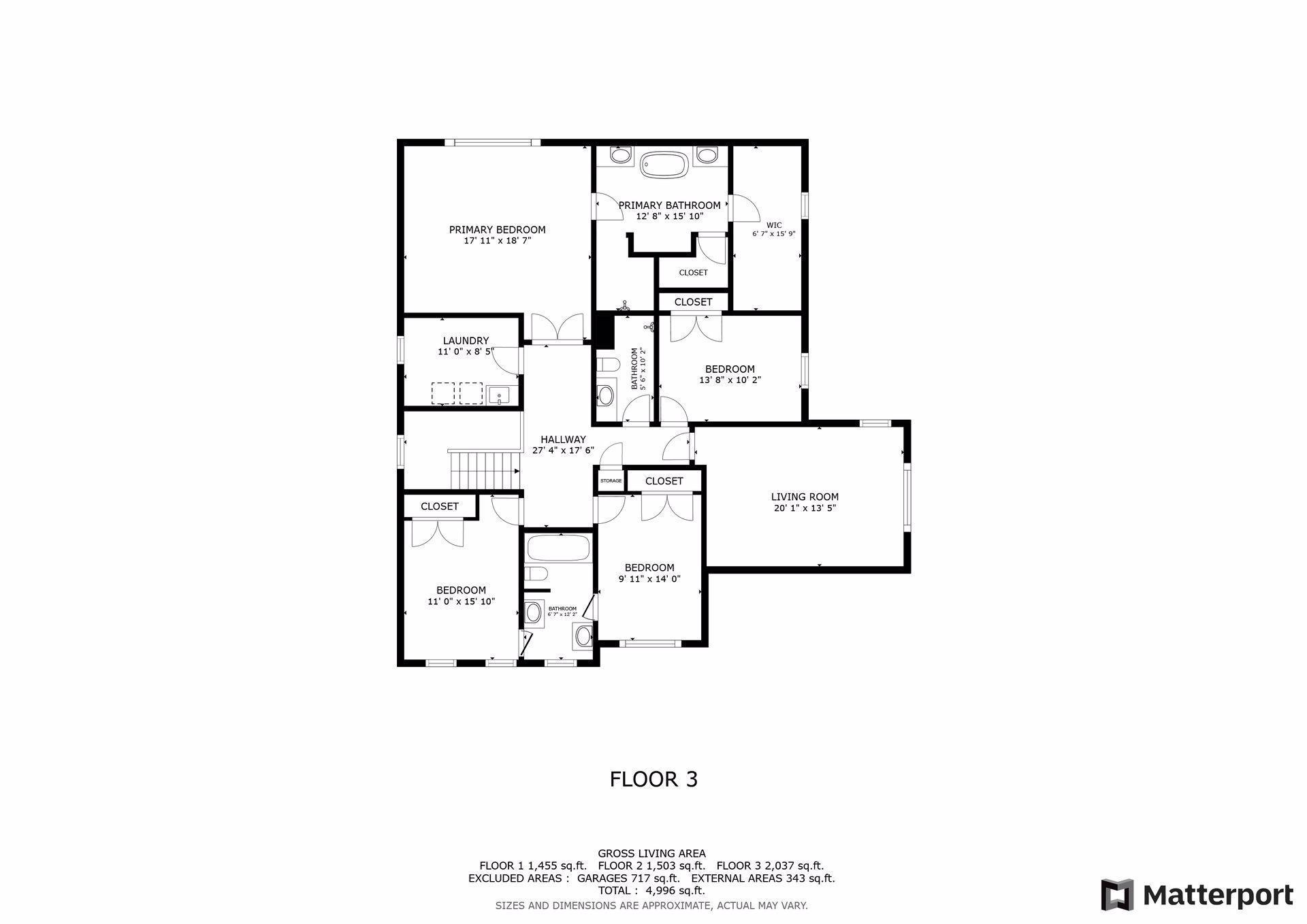4289 PICKET WAY
4289 Picket Way, Saint Paul (Woodbury), 55129, MN
-
Price: $950,000
-
Status type: For Sale
-
City: Saint Paul (Woodbury)
-
Neighborhood: Arbor Ridge
Bedrooms: 5
Property Size :4586
-
Listing Agent: NST16744,NST46188
-
Property type : Single Family Residence
-
Zip code: 55129
-
Street: 4289 Picket Way
-
Street: 4289 Picket Way
Bathrooms: 5
Year: 2022
Listing Brokerage: Edina Realty, Inc.
FEATURES
- Refrigerator
- Washer
- Dryer
- Microwave
- Exhaust Fan
- Dishwasher
- Water Softener Owned
- Disposal
- Cooktop
- Wall Oven
- Humidifier
- Air-To-Air Exchanger
- Gas Water Heater
- Wine Cooler
- ENERGY STAR Qualified Appliances
- Stainless Steel Appliances
DETAILS
Exceptional home located in the Arbor Ridge Development. This stunning Robert Thomas custom-built home has all the amenities you would expect from this premier builder. Featuring an open, spacious layout bathed in natural light, it boasts meticulously designed spaces with elegant finished and exceptional attention to detail throughout. The modern floor plan features 5 bedrooms, 5 baths and a 3 car garage with 4,489 finished sq ft. The main level boasts a front porch, office, living room with fireplace, exquisite center-island gourmet kitchen and informal dining room, pantry, deck, mudroom and much more. The upper level has 4 bedrooms, each with an ensuite bathroom and walk-in closet. The primary bedroom offers a large walk-in closet and a luxurious bathroom with separate tub and walk-in shower. A full laundry room and Bonus room round out this great space, offering convenience and functionality. The lower level is perfect for entertaining or relaxing and walks out to a spacious, private backyard. Expansive lower level features a family room, wet bar, game room, and 5th bedroom. Don't miss the community pool, clubhouse & neighborhood playground. Centrally located and close to parks, lakes, trails, shopping, and dining. Welcome home.
INTERIOR
Bedrooms: 5
Fin ft² / Living Area: 4586 ft²
Below Ground Living: 1046ft²
Bathrooms: 5
Above Ground Living: 3540ft²
-
Basement Details: Daylight/Lookout Windows, Drain Tiled, Egress Window(s), Finished, Full, Concrete, Sump Pump, Walkout,
Appliances Included:
-
- Refrigerator
- Washer
- Dryer
- Microwave
- Exhaust Fan
- Dishwasher
- Water Softener Owned
- Disposal
- Cooktop
- Wall Oven
- Humidifier
- Air-To-Air Exchanger
- Gas Water Heater
- Wine Cooler
- ENERGY STAR Qualified Appliances
- Stainless Steel Appliances
EXTERIOR
Air Conditioning: Central Air
Garage Spaces: 3
Construction Materials: N/A
Foundation Size: 1502ft²
Unit Amenities:
-
- Patio
- Kitchen Window
- Deck
- Porch
- Walk-In Closet
- Washer/Dryer Hookup
- In-Ground Sprinkler
- Kitchen Center Island
- Wet Bar
- Primary Bedroom Walk-In Closet
Heating System:
-
- Forced Air
ROOMS
| Main | Size | ft² |
|---|---|---|
| Porch | 6x20 | 36 ft² |
| Foyer | 6x12 | 36 ft² |
| Office | 15x12 | 225 ft² |
| Living Room | 16x25 | 256 ft² |
| Dining Room | 15x11 | 225 ft² |
| Kitchen | 17x12 | 289 ft² |
| Deck | 16x15 | 256 ft² |
| Mud Room | 9x12 | 81 ft² |
| Upper | Size | ft² |
|---|---|---|
| Bedroom 1 | 18x18 | 324 ft² |
| Bedroom 2 | 14x10 | 196 ft² |
| Bedroom 3 | 14x10 | 196 ft² |
| Bedroom 4 | 15x11 | 225 ft² |
| Laundry | 11x9 | 121 ft² |
| Bonus Room | 20x14 | 400 ft² |
| Lower | Size | ft² |
|---|---|---|
| Family Room | 18x26 | 324 ft² |
| Bar/Wet Bar Room | 8x12 | 64 ft² |
| Bedroom 5 | 12x14 | 144 ft² |
| Patio | 30x15 | 900 ft² |
| Utility Room | 12x8 | 144 ft² |
| Storage | 20x18 | 400 ft² |
LOT
Acres: N/A
Lot Size Dim.: 63x130x73x130
Longitude: 44.8863
Latitude: -92.9551
Zoning: Residential-Single Family
FINANCIAL & TAXES
Tax year: 2025
Tax annual amount: $11,986
MISCELLANEOUS
Fuel System: N/A
Sewer System: City Sewer/Connected
Water System: City Water/Connected
ADITIONAL INFORMATION
MLS#: NST7731777
Listing Brokerage: Edina Realty, Inc.

ID: 3546023
Published: April 23, 2025
Last Update: April 23, 2025
Views: 16


