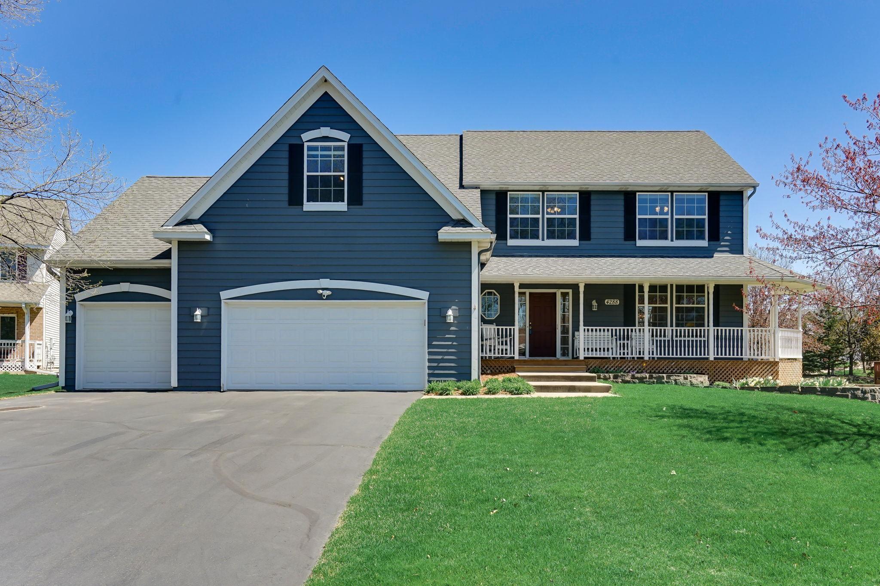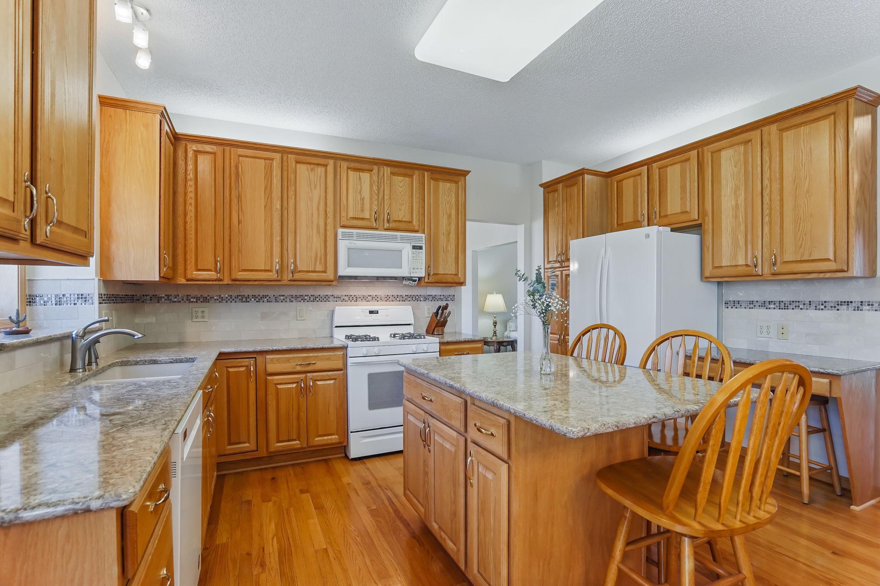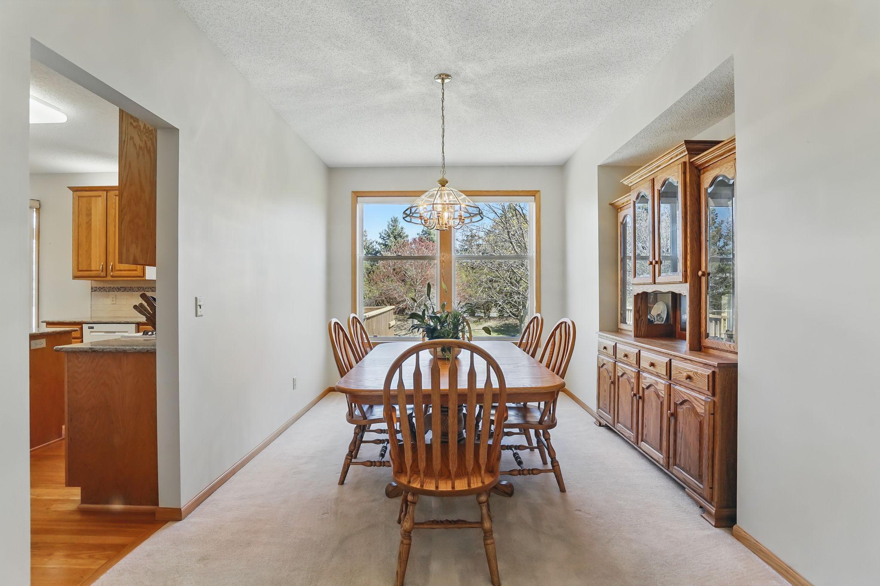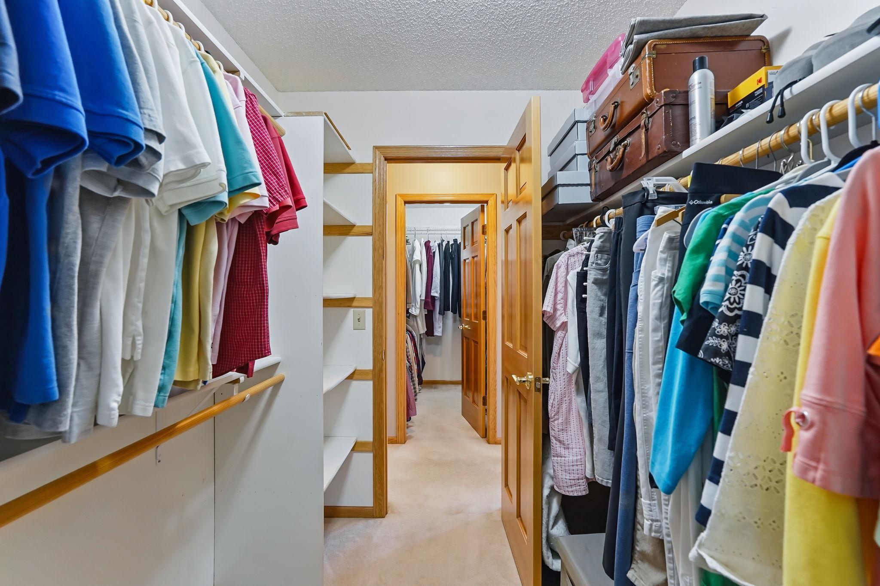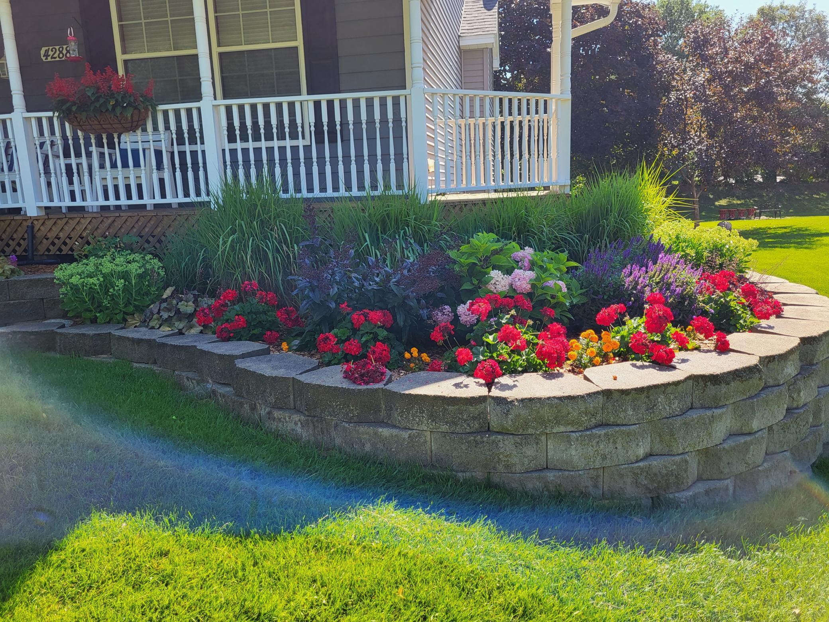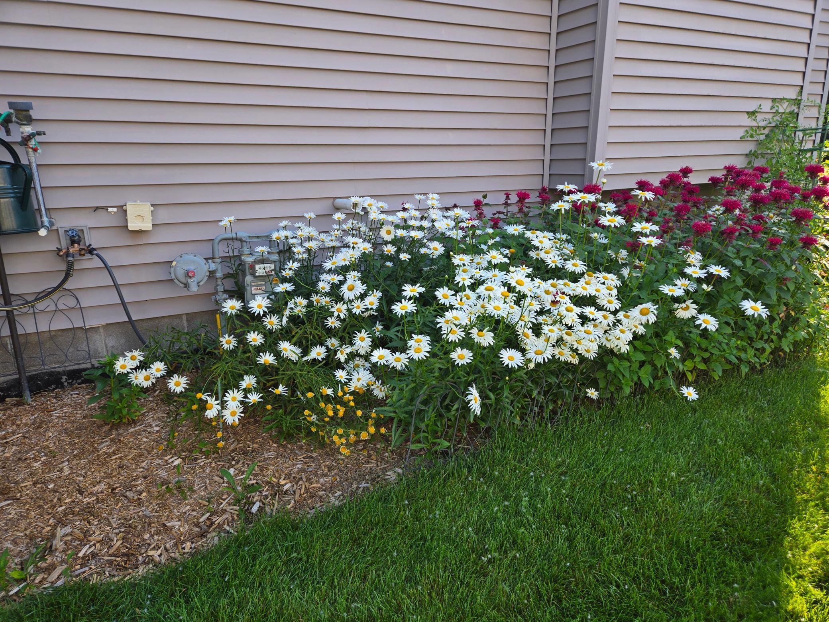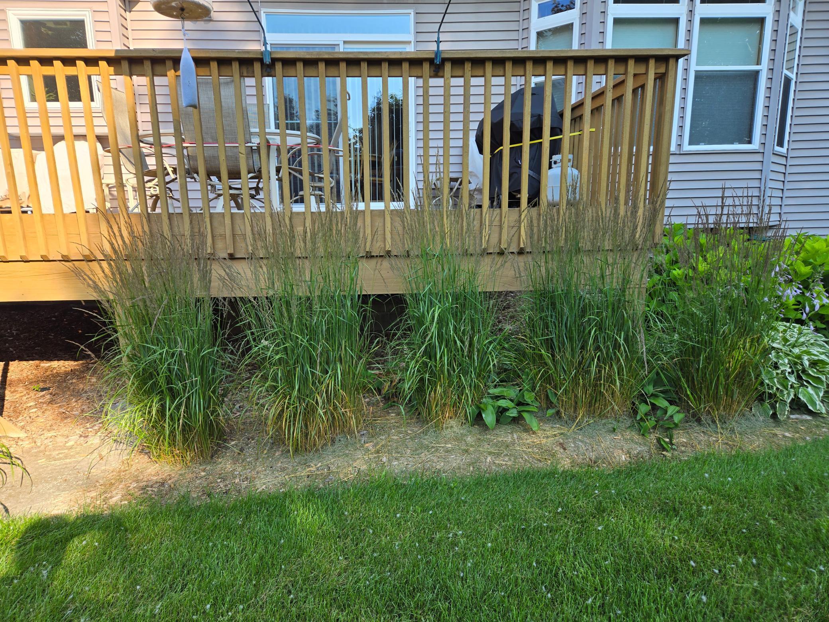4288 PINTAIL COURT
4288 Pintail Court, Saint Paul (Eagan), 55122, MN
-
Price: $550,000
-
Status type: For Sale
-
City: Saint Paul (Eagan)
-
Neighborhood: Mallard Park 4th Add
Bedrooms: 4
Property Size :2600
-
Listing Agent: NST14616,NST43173
-
Property type : Single Family Residence
-
Zip code: 55122
-
Street: 4288 Pintail Court
-
Street: 4288 Pintail Court
Bathrooms: 3
Year: 1998
Listing Brokerage: Keller Williams Premier Realty South Suburban
FEATURES
- Range
- Refrigerator
- Washer
- Dryer
- Microwave
- Exhaust Fan
- Dishwasher
- Water Softener Owned
- Disposal
- Humidifier
DETAILS
BEAUTIFUL 4-BEDROOM, 3-BATHROOM TWO-STORY HOME IN PRIME EAGAN LOCATION – A Perfect Blend of Comfort, Space & Style! Welcome to your dream home! Nestled in a sought-after Eagan neighborhood within the award-winning ISD #196 (Eastview High School), this stunning two-story residence offers an ideal layout for modern living with 4 spacious bedrooms, 3 bathrooms, and unfinished basement with endless potential to make it your own. Step inside to discover a warm and inviting main level, freshly painted and designed for both everyday comfort and memorable entertaining. A formal living room and dining room set the stage for elegant gatherings, while the cozy family room—anchored by a gas fireplace—invites you to unwind in style. The gourmet kitchen shines with rich hardwood floors, gleaming quartz countertops, and abundant cabinetry, making it as functional as it is beautiful. A walk-in pantry and main-floor laundry room add convenience to your daily routine. NEWER ROOF AND SIDING (2014). Upstairs, you'll find four generously sized bedrooms, all on one level. The expansive primary suite is your private retreat, featuring dual walk-in closets, a luxurious en-suite bath with double vanities, a soaking tub, and a separate shower. A versatile bonus room offers the perfect space for a home office, nursery, or peaceful reading lounge. Step outside to enjoy outdoor living at its best with a spacious deck just off the kitchen—perfect for grilling, entertaining, or soaking up the sunshine. The beautifully landscaped backyard, complete with an in-ground irrigation system provides a serene setting for play, gardening, or simply relaxing in your own private haven. The unfinished lower level, with daylight egress windows and a second gas fireplace, is brimming with potential—ready to become your future home theater, recreation space, or additional living area. It's also already roughed-in for a 4th bathroom. NEWER FURNACE AND AC (2017). A rare 4-car attached garage, including a tandem stall, offers ample space for vehicles, storage, or even your dream workshop or man cave. This move-in-ready home combines comfort, space, and unbeatable location—just minutes from parks, shopping, and major highways. Come see why this exceptional property is the perfect place to call home!
INTERIOR
Bedrooms: 4
Fin ft² / Living Area: 2600 ft²
Below Ground Living: N/A
Bathrooms: 3
Above Ground Living: 2600ft²
-
Basement Details: Daylight/Lookout Windows, Drain Tiled, Sump Pump, Unfinished,
Appliances Included:
-
- Range
- Refrigerator
- Washer
- Dryer
- Microwave
- Exhaust Fan
- Dishwasher
- Water Softener Owned
- Disposal
- Humidifier
EXTERIOR
Air Conditioning: Central Air
Garage Spaces: 4
Construction Materials: N/A
Foundation Size: 1261ft²
Unit Amenities:
-
- Kitchen Window
- Deck
- Porch
- Hardwood Floors
- Ceiling Fan(s)
- Walk-In Closet
- In-Ground Sprinkler
- Kitchen Center Island
- Primary Bedroom Walk-In Closet
Heating System:
-
- Forced Air
ROOMS
| Main | Size | ft² |
|---|---|---|
| Living Room | 13 X 12 | 169 ft² |
| Dining Room | 15 X 11 | 225 ft² |
| Family Room | 19 X 17 | 361 ft² |
| Kitchen | 15 X 10 | 225 ft² |
| Informal Dining Room | 15 X 7 | 225 ft² |
| Pantry (Walk-In) | 8 X 7 | 64 ft² |
| Laundry | 11 X 7 | 121 ft² |
| Deck | 21 X 15 | 441 ft² |
| Porch | 31 X 10 | 961 ft² |
| Upper | Size | ft² |
|---|---|---|
| Bedroom 1 | 16 X 15 | 256 ft² |
| Bedroom 2 | 14 X 13 | 196 ft² |
| Bedroom 3 | 13 X 12 | 169 ft² |
| Bedroom 4 | 13 X 12 | 169 ft² |
| Flex Room | 21 X 16 | 441 ft² |
| Lower | Size | ft² |
|---|---|---|
| Unfinished | 43 X 25 | 1849 ft² |
LOT
Acres: N/A
Lot Size Dim.: 85X173X98X177
Longitude: 44.8013
Latitude: -93.185
Zoning: Residential-Single Family
FINANCIAL & TAXES
Tax year: 2025
Tax annual amount: $5,648
MISCELLANEOUS
Fuel System: N/A
Sewer System: City Sewer/Connected
Water System: City Water/Connected
ADITIONAL INFORMATION
MLS#: NST7716020
Listing Brokerage: Keller Williams Premier Realty South Suburban

ID: 3589807
Published: May 05, 2025
Last Update: May 05, 2025
Views: 10


