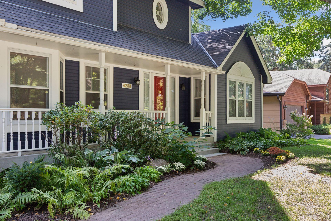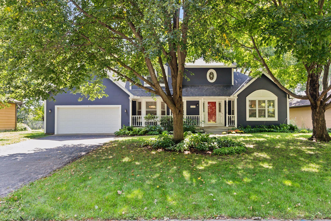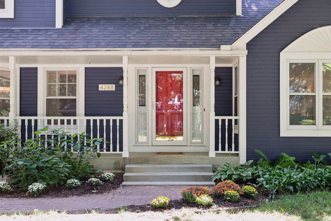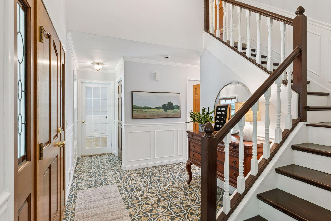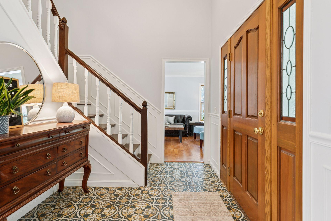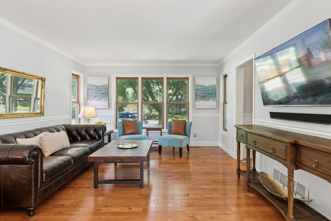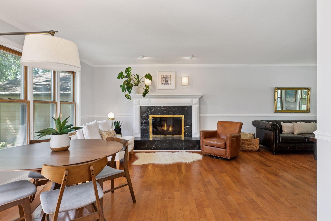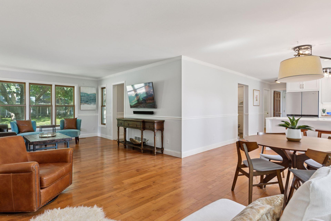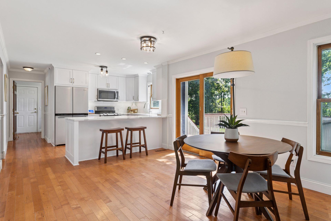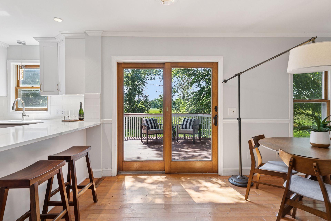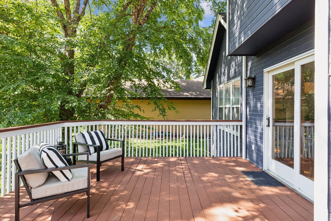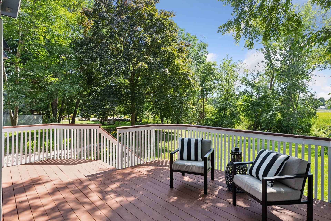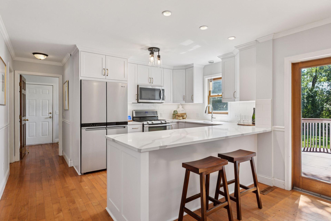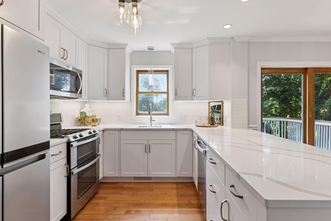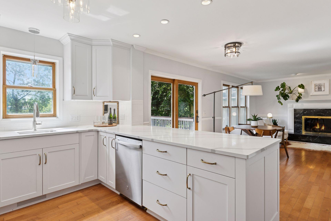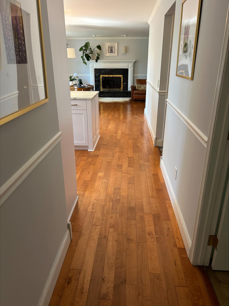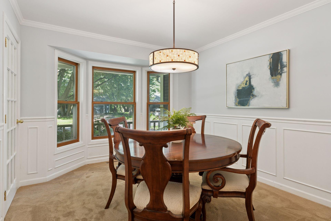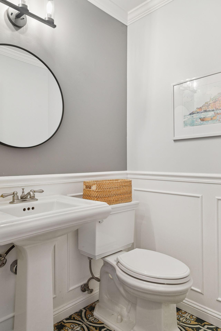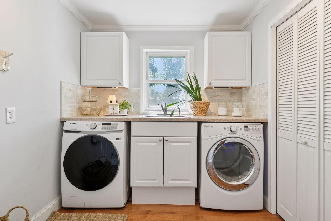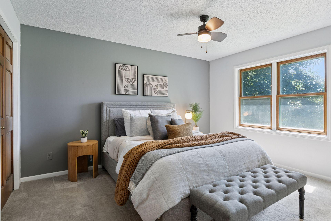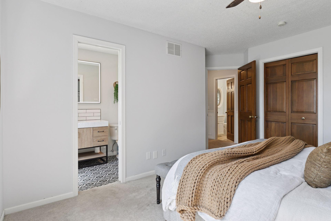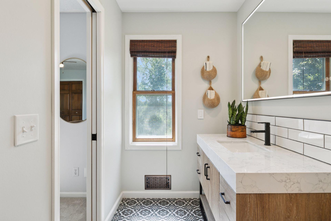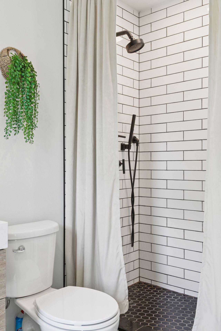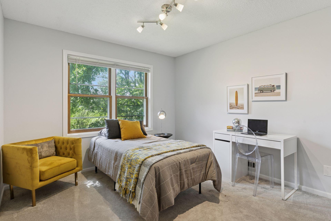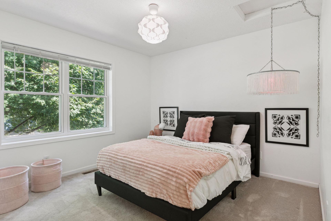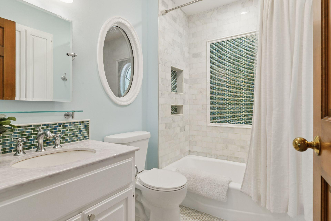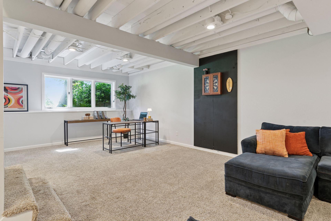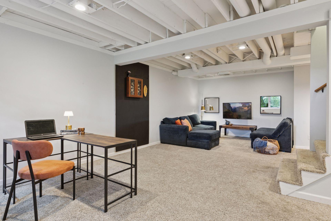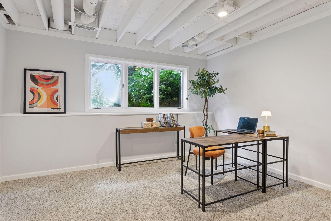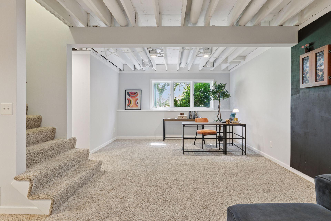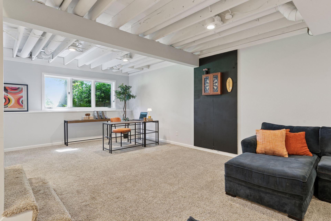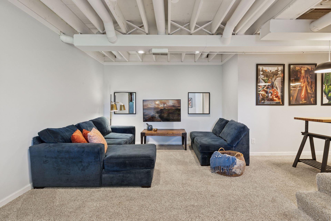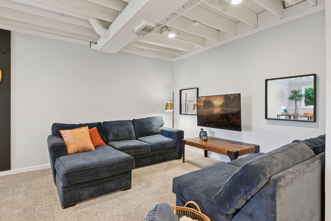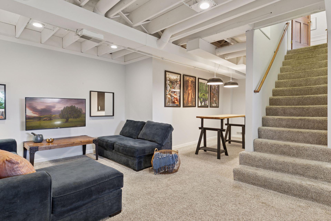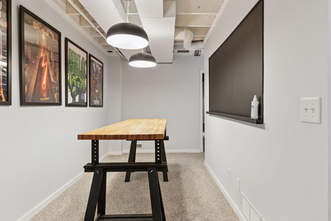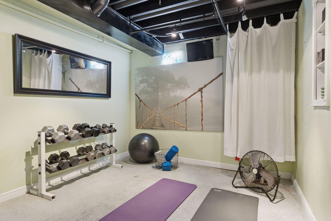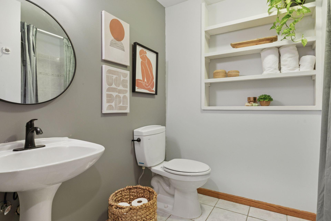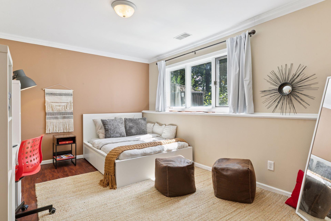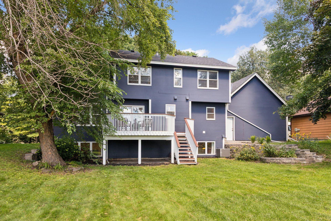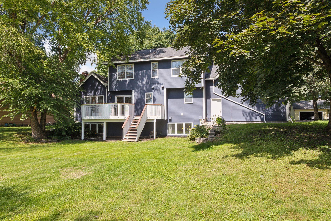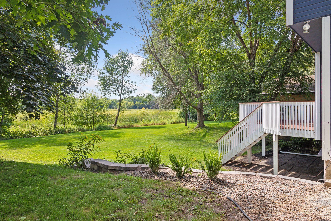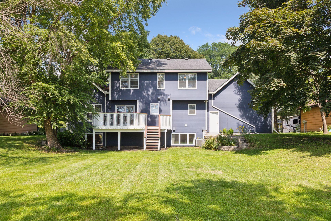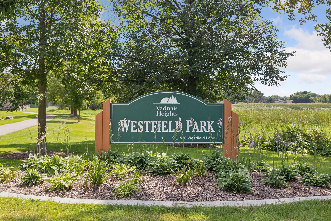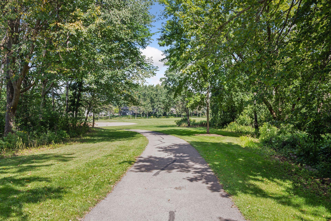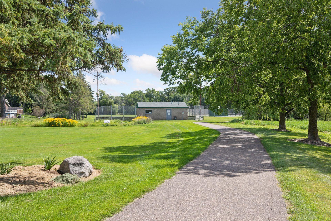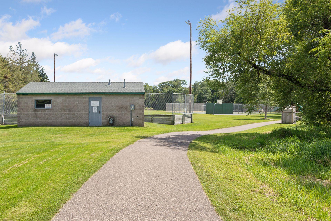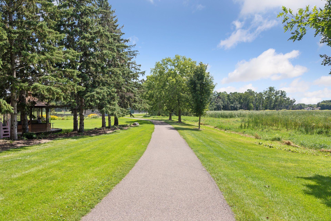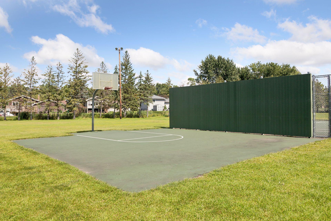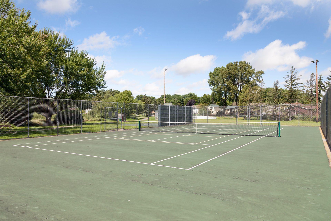4288 GREENHAVEN COURT
4288 Greenhaven Court, Saint Paul (Vadnais Heights), 55127, MN
-
Price: $594,900
-
Status type: For Sale
-
Neighborhood: Oakwood Knoll
Bedrooms: 4
Property Size :3004
-
Listing Agent: NST16459,NST40248
-
Property type : Single Family Residence
-
Zip code: 55127
-
Street: 4288 Greenhaven Court
-
Street: 4288 Greenhaven Court
Bathrooms: 4
Year: 1988
Listing Brokerage: Coldwell Banker Burnet
FEATURES
- Range
- Refrigerator
- Washer
- Dryer
- Microwave
- Exhaust Fan
- Water Softener Owned
- Gas Water Heater
- Stainless Steel Appliances
DETAILS
Tucked at the end of a quiet cul-de-sac in a community rich with amenities found just across the street - playgrounds, tennis, ice rink, baseball, and soccer fields - this two story home blends polished classic charm with stylish modern updates. Step inside to sun-filled rooms with hardwood floors, a formal dining space for gatherings, and a cozy wood-burning fireplace perfect for cooler nights. The main floor mudroom and laundry allow a place for everything. The sleek, updated kitchen with crisp finishes flows easily into everyday living. The kitchen/great-room leads to the sunny deck, overlooking a peaceful wetland nature scape. Nature's backdrop, right at home! The primary bedroom is your grown-up getaway, complete with a spacious, fresh, and stylish ensuite. Need extra space? The home office, guest room, gym area, and flex space are ready to adapt as your needs change. With top-rated White Bear Lake schools and timeless curb appeal, this home is ready to be the backdrop for all your best memories to come!
INTERIOR
Bedrooms: 4
Fin ft² / Living Area: 3004 ft²
Below Ground Living: 1156ft²
Bathrooms: 4
Above Ground Living: 1848ft²
-
Basement Details: Daylight/Lookout Windows, Drain Tiled, Finished, Full, Sump Pump, Tile Shower,
Appliances Included:
-
- Range
- Refrigerator
- Washer
- Dryer
- Microwave
- Exhaust Fan
- Water Softener Owned
- Gas Water Heater
- Stainless Steel Appliances
EXTERIOR
Air Conditioning: Central Air
Garage Spaces: 2
Construction Materials: N/A
Foundation Size: 1156ft²
Unit Amenities:
-
- Deck
- Porch
- Natural Woodwork
- Hardwood Floors
- Ceiling Fan(s)
- Exercise Room
- Paneled Doors
- Cable
- French Doors
- Tile Floors
Heating System:
-
- Forced Air
ROOMS
| Main | Size | ft² |
|---|---|---|
| Dining Room | 13x11 | 169 ft² |
| Kitchen | 13x12 | 169 ft² |
| Living Room | 26x13 | 676 ft² |
| Informal Dining Room | 12x12 | 144 ft² |
| Mud Room | 11x7 | 121 ft² |
| Foyer | 13x10 | 169 ft² |
| Deck | 12x14 | 144 ft² |
| Upper | Size | ft² |
|---|---|---|
| Bedroom 1 | 16x13 | 256 ft² |
| Bedroom 2 | 11x10 | 121 ft² |
| Bedroom 3 | 12x10 | 144 ft² |
| Lower | Size | ft² |
|---|---|---|
| Bedroom 4 | 15x11 | 225 ft² |
| Family Room | 26x13 | 676 ft² |
| Flex Room | 9x13 | 81 ft² |
| Utility Room | 14x11 | 196 ft² |
LOT
Acres: N/A
Lot Size Dim.: tbd
Longitude: 45.0712
Latitude: -93.0769
Zoning: Residential-Single Family
FINANCIAL & TAXES
Tax year: 2025
Tax annual amount: $6,642
MISCELLANEOUS
Fuel System: N/A
Sewer System: City Sewer - In Street
Water System: City Water/Connected
ADDITIONAL INFORMATION
MLS#: NST7794387
Listing Brokerage: Coldwell Banker Burnet

ID: 4066556
Published: September 03, 2025
Last Update: September 03, 2025
Views: 19


