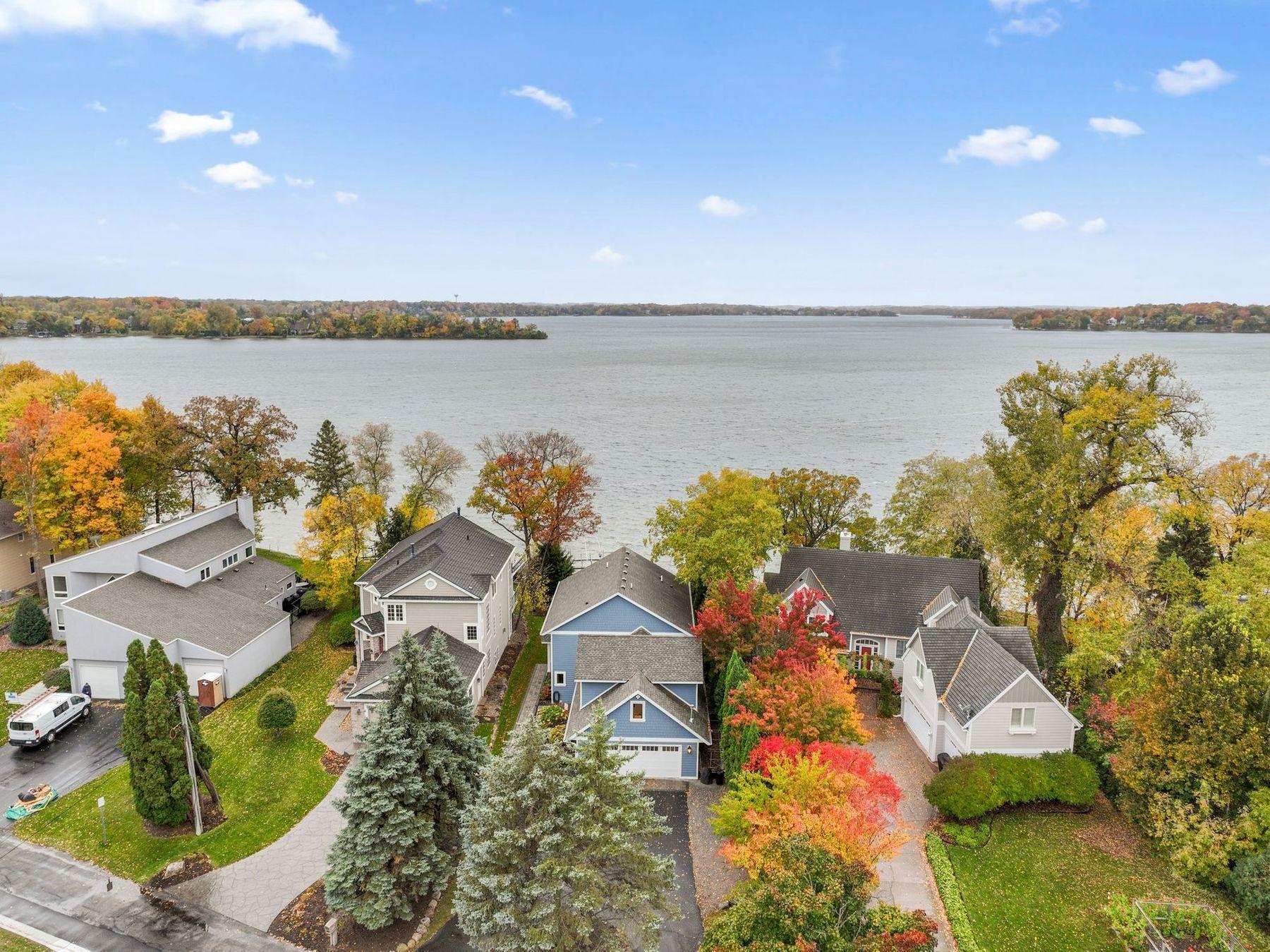4286 CIRCLE ROAD
4286 Circle Road, Excelsior (Tonka Bay), 55331, MN
-
Price: $2,600,000
-
Status type: For Sale
-
City: Excelsior (Tonka Bay)
-
Neighborhood: Interlachen
Bedrooms: 3
Property Size :3051
-
Listing Agent: NST18378,NST40446
-
Property type : Single Family Residence
-
Zip code: 55331
-
Street: 4286 Circle Road
-
Street: 4286 Circle Road
Bathrooms: 3
Year: 1995
Listing Brokerage: Lakes Sotheby's International Realty
FEATURES
- Range
- Refrigerator
- Washer
- Dryer
- Microwave
- Exhaust Fan
- Dishwasher
- Water Softener Owned
- Disposal
- Humidifier
- Gas Water Heater
- Wine Cooler
- ENERGY STAR Qualified Appliances
- Stainless Steel Appliances
DETAILS
Welcome to 4286 Circle Road in Tonka Bay with Minnetonka Schools. This builder’s home has been remodeled to perfection and was designed to take in the incredible panoramic East Upper Lake sunset views. Situated on a premium perfectly flat lot with 50 feet of sandy bottom lakeshore, you’ll never want to leave! You’re just steps away from A quality water to enjoy boating and all the recreational lifestyle that Lake Minnetonka can offer. You’ll marvel at all the artisan details throughout, including the white oak hardwood floors, white enameled trim, crown molding, custom cabinets and built-ins and knotty alder doors. This home is anchored by the luxury chef’s kitchen with stainless Viking appliances with exhaust hood, gigantic knotty alder center island with granite countertops and farmhouse sink, tiled backsplash and inset, informal dining room, living room with large patio doors and power blinds, hearth room with gas fireplace with stone-faced surround and bookcases, office with custom knotty alder desk and storage, mudroom with tiled floors and classy powder room. Entertain on the large patio area with built-in RecTec pellet smoker, Blaze natural gas grill and 495,000 BTU firepit. Upper-level features 3 bedrooms including an amazing primary suite with breathtaking lake views, spa-like bath with heated tiled floors, walk in shower and soaker tub, and walk-in closets with granite island and washer/dryer. The upper-level family room with knotty alder kitchenette, can serve as a 4th bedroom or guest suite. A ¾ bathroom with tiled shower and floors and additional laundry round out the upper level. Finished heated 2.5 car garage. Convenient to shopping, dining and entertainment to both downtown Excelsior and Wayzata. See 3D virtual tour and video for your own private showing today!
INTERIOR
Bedrooms: 3
Fin ft² / Living Area: 3051 ft²
Below Ground Living: N/A
Bathrooms: 3
Above Ground Living: 3051ft²
-
Basement Details: Block, Crawl Space, Drain Tiled, Storage Space, Sump Basket, Sump Pump, Unfinished,
Appliances Included:
-
- Range
- Refrigerator
- Washer
- Dryer
- Microwave
- Exhaust Fan
- Dishwasher
- Water Softener Owned
- Disposal
- Humidifier
- Gas Water Heater
- Wine Cooler
- ENERGY STAR Qualified Appliances
- Stainless Steel Appliances
EXTERIOR
Air Conditioning: Central Air
Garage Spaces: 3
Construction Materials: N/A
Foundation Size: 1278ft²
Unit Amenities:
-
- Patio
- Kitchen Window
- Natural Woodwork
- Hardwood Floors
- Ceiling Fan(s)
- Walk-In Closet
- Vaulted Ceiling(s)
- Dock
- Washer/Dryer Hookup
- In-Ground Sprinkler
- Kitchen Center Island
- French Doors
- Wet Bar
- Ethernet Wired
- Boat Slip
- Tile Floors
- Security Lights
- Primary Bedroom Walk-In Closet
Heating System:
-
- Forced Air
- Radiant Floor
ROOMS
| Main | Size | ft² |
|---|---|---|
| Kitchen | 17X17 | 289 ft² |
| Dining Room | 14x09 | 196 ft² |
| Living Room | 14x11 | 196 ft² |
| Hearth Room | 16x11 | 256 ft² |
| Office | 12x09 | 144 ft² |
| Mud Room | 12x05 | 144 ft² |
| Bathroom | 06x04 | 36 ft² |
| Garage | 33X23 | 1089 ft² |
| Patio | 31x28 | 961 ft² |
| Foyer | 12x10 | 144 ft² |
| Upper | Size | ft² |
|---|---|---|
| Bedroom 1 | 19x11 | 361 ft² |
| Primary Bathroom | 14x11 | 196 ft² |
| Walk In Closet | 11X11 | 121 ft² |
| Bedroom 2 | 14X11 | 196 ft² |
| Bedroom 3 | 12x10 | 144 ft² |
| Family Room | 23x15 | 529 ft² |
| Laundry | 09x05 | 81 ft² |
LOT
Acres: N/A
Lot Size Dim.: 55X191X50X196
Longitude: 44.926
Latitude: -93.5928
Zoning: Residential-Single Family
FINANCIAL & TAXES
Tax year: 2025
Tax annual amount: $21,801
MISCELLANEOUS
Fuel System: N/A
Sewer System: City Sewer/Connected
Water System: City Water/Connected,Lake Water
ADDITIONAL INFORMATION
MLS#: NST7821215
Listing Brokerage: Lakes Sotheby's International Realty

ID: 4253636
Published: October 30, 2025
Last Update: October 30, 2025
Views: 1






