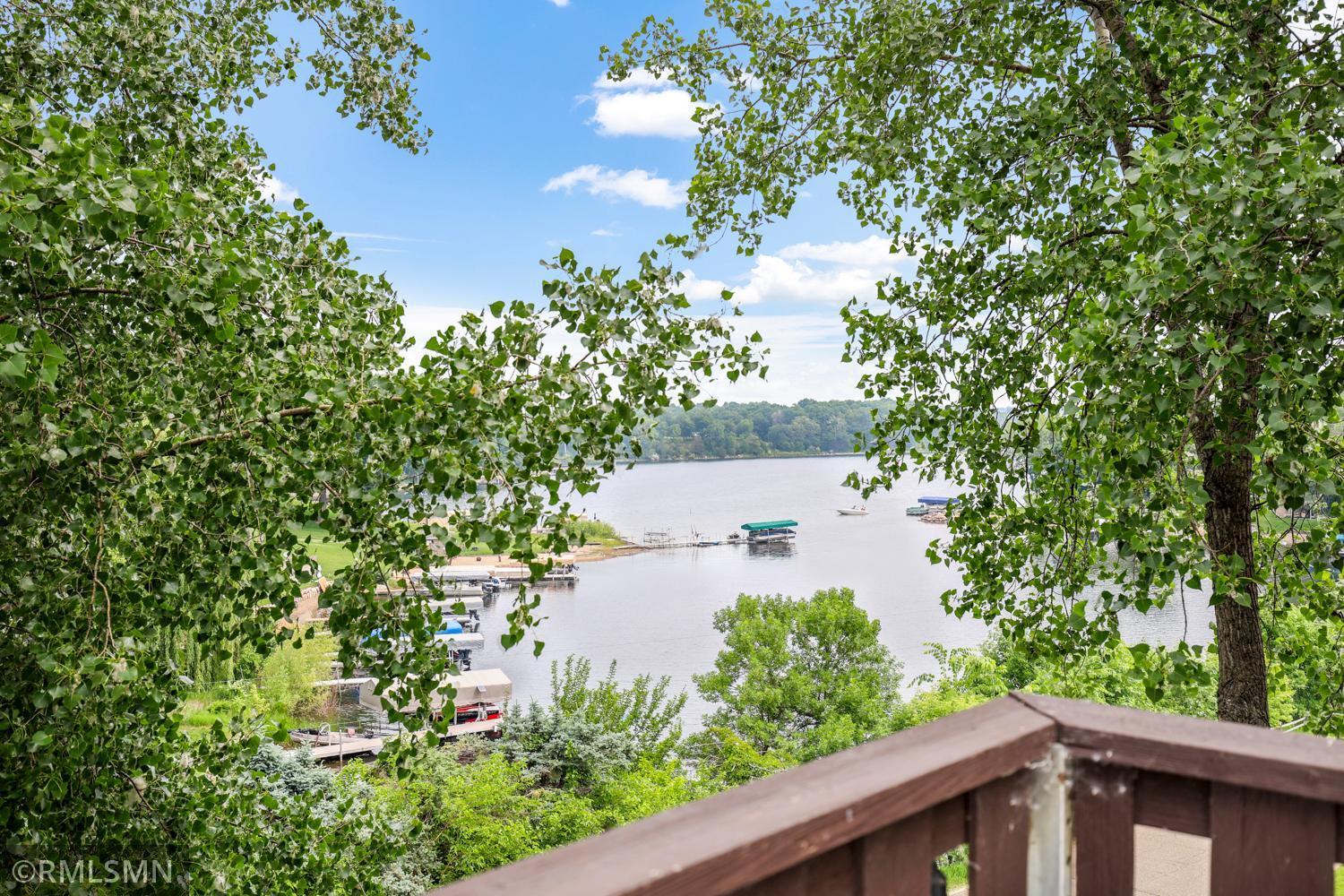4285 LORDS STREET
4285 Lords Street, Prior Lake, 55372, MN
-
Price: $624,900
-
Status type: For Sale
-
City: Prior Lake
-
Neighborhood: C O Hannens Maple Park Shore Ac
Bedrooms: 3
Property Size :2925
-
Listing Agent: NST14740,NST59715
-
Property type : Single Family Residence
-
Zip code: 55372
-
Street: 4285 Lords Street
-
Street: 4285 Lords Street
Bathrooms: 4
Year: 2014
Listing Brokerage: Nelson Family Realty
FEATURES
- Range
- Refrigerator
- Washer
- Dryer
- Microwave
- Dishwasher
- Water Softener Owned
- Humidifier
- Air-To-Air Exchanger
- Stainless Steel Appliances
DETAILS
Enjoy year-round views of Prior Lake from this custom-built modern home, thoughtfully designed with both aesthetics and performance in mind! Positioned on a spacious lot near lake access, this home features sun-filled rooms with oversized sliding windows, a rooftop deck, and an open-concept layout with a sleek linear fireplace. The spacious kitchen boasts a large island, and every bedroom includes a walk-in closet. Bathrooms are located on every level, with a luxurious primary suite offering a jetted tub, custom tile shower, and dual vanity. Built with durable metal siding and raised for optimal lake views, the home also includes in-floor heating (garage, basement, and upper baths), an oversized garage with extra height and a full-length floor drain—ideal for RVs or trailers. Smart features like MyQ cameras and a Lennox iComfort thermostat, plus off-peak power usage and a 105-gallon stainless steel water heater, add comfort and efficiency. Enjoy the feeling of lakeside living without the lakefront taxes! Pride of ownership from top to bottom, see our Matterport 3D virtual tour for more!
INTERIOR
Bedrooms: 3
Fin ft² / Living Area: 2925 ft²
Below Ground Living: 895ft²
Bathrooms: 4
Above Ground Living: 2030ft²
-
Basement Details: Drain Tiled, Finished, Full, Concrete, Storage Space, Sump Pump, Walkout,
Appliances Included:
-
- Range
- Refrigerator
- Washer
- Dryer
- Microwave
- Dishwasher
- Water Softener Owned
- Humidifier
- Air-To-Air Exchanger
- Stainless Steel Appliances
EXTERIOR
Air Conditioning: Central Air
Garage Spaces: 2
Construction Materials: N/A
Foundation Size: 713ft²
Unit Amenities:
-
- Patio
- Deck
- Hardwood Floors
- Ceiling Fan(s)
- Paneled Doors
- Panoramic View
- Kitchen Center Island
- Wet Bar
- Tile Floors
- Primary Bedroom Walk-In Closet
Heating System:
-
- Forced Air
- Radiant Floor
ROOMS
| Main | Size | ft² |
|---|---|---|
| Living Room | 15x11 | 225 ft² |
| Dining Room | 11x11.5 | 125.58 ft² |
| Kitchen | 17x13 | 289 ft² |
| Foyer | 6x8.5 | 50.5 ft² |
| Bathroom | 5.5x6 | 29.79 ft² |
| Upper | Size | ft² |
|---|---|---|
| Bedroom 2 | 14.5x15 | 209.04 ft² |
| Bedroom 3 | 12.5x11 | 155.21 ft² |
| Bathroom | 8x8 | 64 ft² |
| Laundry | 6.5x11.5 | 73.26 ft² |
| Third | Size | ft² |
|---|---|---|
| Bedroom 1 | 14.5x18 | 209.04 ft² |
| Primary Bathroom | 14.5x9 | 209.04 ft² |
| Walk In Closet | 8x9 | 64 ft² |
| Lower | Size | ft² |
|---|---|---|
| Family Room | 13x17 | 169 ft² |
| Bar/Wet Bar Room | 7x10 | 49 ft² |
| Bathroom | 6.5x6 | 41.71 ft² |
| Amusement Room | 17.5x17 | 304.79 ft² |
LOT
Acres: N/A
Lot Size Dim.: 155x169x144x155
Longitude: 44.7289
Latitude: -93.4337
Zoning: Residential-Single Family
FINANCIAL & TAXES
Tax year: 2025
Tax annual amount: $5,402
MISCELLANEOUS
Fuel System: N/A
Sewer System: City Sewer/Connected
Water System: City Water/Connected
ADITIONAL INFORMATION
MLS#: NST7758043
Listing Brokerage: Nelson Family Realty

ID: 3803319
Published: June 19, 2025
Last Update: June 19, 2025
Views: 2






