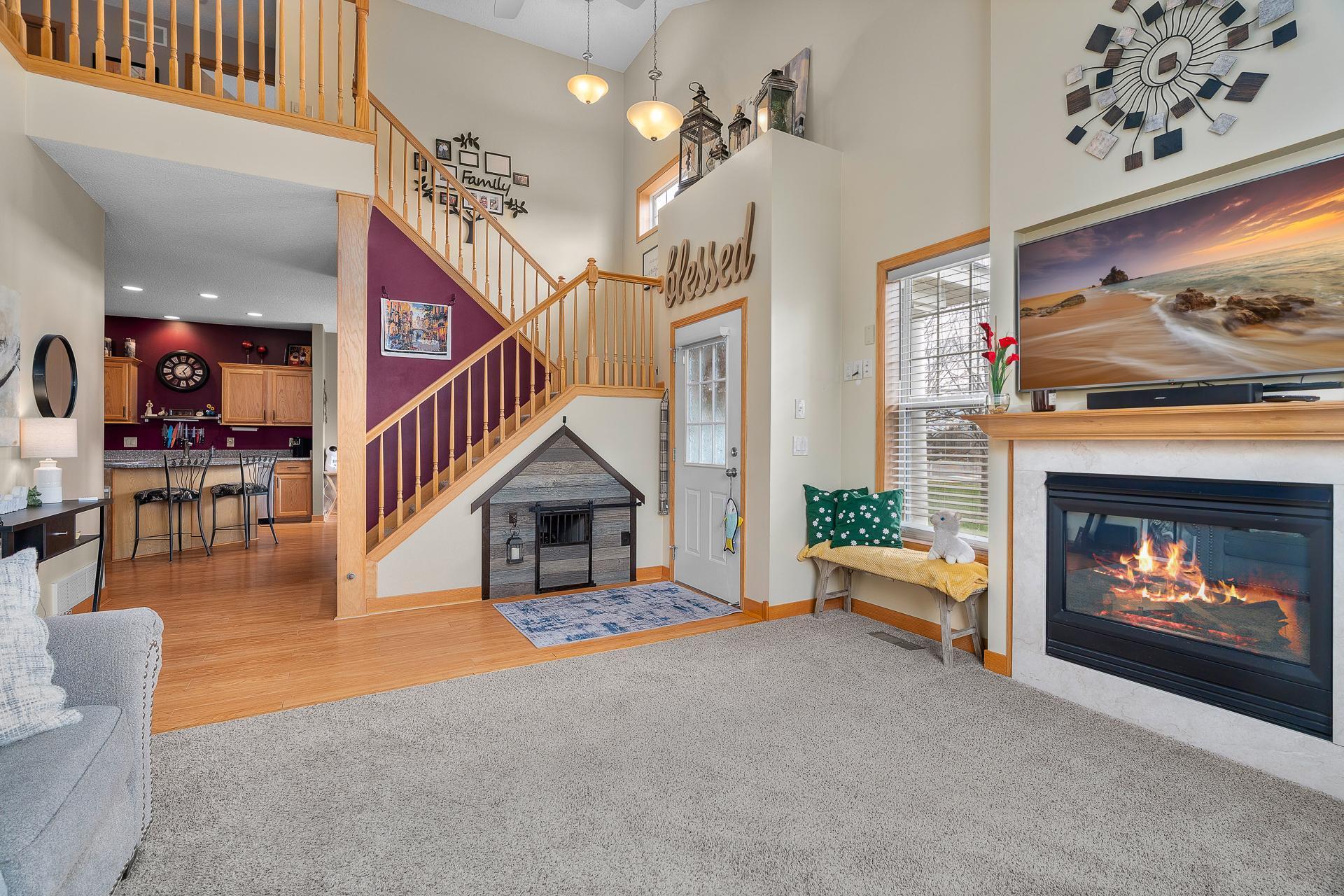428 HICKORY LANE
428 Hickory Lane, Saint Paul (Oakdale), 55128, MN
-
Price: $286,998
-
Status type: For Sale
-
City: Saint Paul (Oakdale)
-
Neighborhood: Countryvillas Oakrun Shrs 02
Bedrooms: 2
Property Size :1726
-
Listing Agent: NST16593,NST45274
-
Property type : Townhouse Side x Side
-
Zip code: 55128
-
Street: 428 Hickory Lane
-
Street: 428 Hickory Lane
Bathrooms: 2
Year: 1997
Listing Brokerage: RE/MAX Results
FEATURES
- Range
- Refrigerator
- Washer
- Dryer
- Microwave
- Dishwasher
- Water Softener Owned
- Disposal
DETAILS
Welcome to this exceptional end-unit townhome that stands out from the rest with its serene setting—no neighboring buildings in sight, just peaceful views of lush green space. Located in the highly sought-after Oak Run Shores development and nestled near Oak Marsh Golf Course, this home offers the perfect blend of privacy, convenience, and style. Step inside to a bright and inviting main level featuring a spacious family room with soaring vaulted ceilings and a cozy gas-burning fireplace. A unique under-stair animal kennel adds charm and functionality for pet lovers. The open layout flows effortlessly into a generous kitchen equipped with hardwood floors, granite countertops, ample oak cabinetry, stainless steel appliances, a walk-in pantry, and a large center island with breakfast bar seating. The informal dining area opens directly to the private patio—ideal for outdoor dining and enjoying nature. The main floor also includes a stylishly tiled powder room and a laundry closet with a high-efficiency front-loading washer and dryer. Upstairs, a versatile loft space overlooks the living room below—perfect for a home office, workout area, or cozy den. You’ll also find two spacious bedrooms, including a primary suite with a large walk-in closet, and a full tiled bath with an oversized oak vanity and full-size tub. With newer siding and roof, convenient overflow parking nearby, and a prime location close to major interstate access, parks, shopping, dining, and more, this home is a rare gem. Don’t miss the chance to own one of the most desirable units in the community, offering true end-unit privacy and stunning green space views. Monthly HOA fees include insurance. HOA docs in the supplements.
INTERIOR
Bedrooms: 2
Fin ft² / Living Area: 1726 ft²
Below Ground Living: N/A
Bathrooms: 2
Above Ground Living: 1726ft²
-
Basement Details: None,
Appliances Included:
-
- Range
- Refrigerator
- Washer
- Dryer
- Microwave
- Dishwasher
- Water Softener Owned
- Disposal
EXTERIOR
Air Conditioning: Central Air
Garage Spaces: 2
Construction Materials: N/A
Foundation Size: 863ft²
Unit Amenities:
-
- Patio
- Ceiling Fan(s)
- Walk-In Closet
- Vaulted Ceiling(s)
- Washer/Dryer Hookup
- In-Ground Sprinkler
- Cable
- Kitchen Center Island
- Tile Floors
- Primary Bedroom Walk-In Closet
Heating System:
-
- Forced Air
- Fireplace(s)
ROOMS
| Main | Size | ft² |
|---|---|---|
| Living Room | 15x14 | 225 ft² |
| Dining Room | 12x11 | 144 ft² |
| Kitchen | 13x12 | 169 ft² |
| Patio | 12x10 | 144 ft² |
| Upper | Size | ft² |
|---|---|---|
| Bedroom 1 | 15x13 | 225 ft² |
| Bedroom 2 | 13x12 | 169 ft² |
| Loft | 12x12 | 144 ft² |
LOT
Acres: N/A
Lot Size Dim.: N/A
Longitude: 44.9529
Latitude: -92.9501
Zoning: Residential-Single Family
FINANCIAL & TAXES
Tax year: 2025
Tax annual amount: $3,212
MISCELLANEOUS
Fuel System: N/A
Sewer System: City Sewer/Connected
Water System: City Water/Connected
ADITIONAL INFORMATION
MLS#: NST7735214
Listing Brokerage: RE/MAX Results

ID: 3679979
Published: May 15, 2025
Last Update: May 15, 2025
Views: 7






