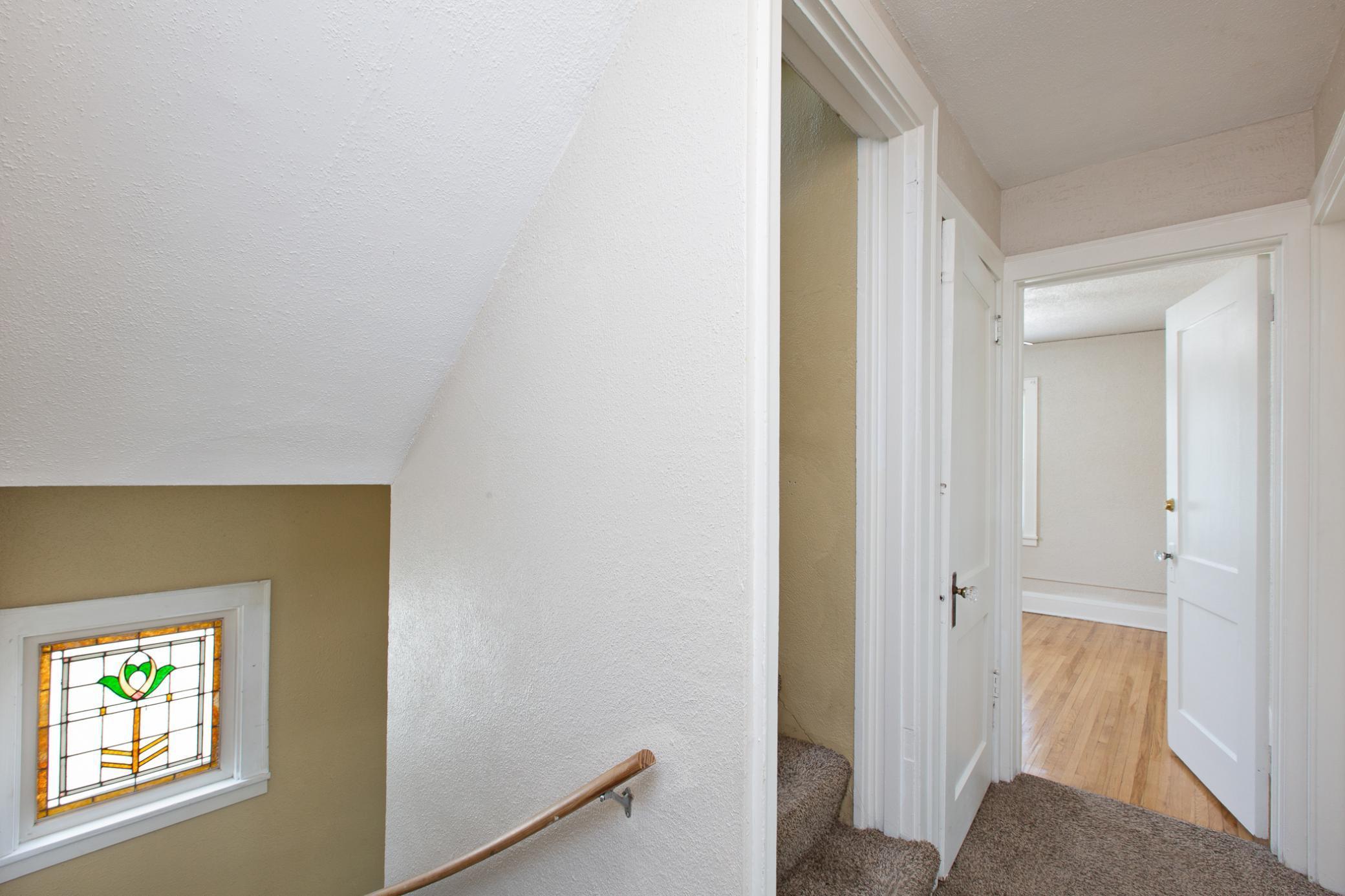428 4TH STREET
428 4th Street, Minneapolis, 55414, MN
-
Price: $387,900
-
Status type: For Sale
-
City: Minneapolis
-
Neighborhood: Marcy Holmes
Bedrooms: 8
Property Size :2500
-
Listing Agent: NST16638,NST53732
-
Property type : Single Family Residence
-
Zip code: 55414
-
Street: 428 4th Street
-
Street: 428 4th Street
Bathrooms: 2
Year: 1900
Listing Brokerage: Coldwell Banker Burnet
FEATURES
- Range
- Refrigerator
- Washer
- Dryer
- Microwave
- Dishwasher
- Cooktop
- Gas Water Heater
DETAILS
Incredibly clean and ready to go! Refinished Hardwood floors. 4 finished levels, 8 bedrooms, a short walk to campus. Vacant, E-Z to show. New roof 2010, new sidewalks 2023. Basement remodel in 2013 - Zoned R-5, new E Line rapid busline at 4th St + 6th Ave in 2024! USI Fiber Internet installed in 2023. Two additional bedrooms for a total of 8 bedrooms. Kitchen update 2025. Very well taken care of and it shows - No disappointments here. Assessment of $3572.91 will be paid at closing.
INTERIOR
Bedrooms: 8
Fin ft² / Living Area: 2500 ft²
Below Ground Living: 300ft²
Bathrooms: 2
Above Ground Living: 2200ft²
-
Basement Details: Egress Window(s), Finished,
Appliances Included:
-
- Range
- Refrigerator
- Washer
- Dryer
- Microwave
- Dishwasher
- Cooktop
- Gas Water Heater
EXTERIOR
Air Conditioning: None
Garage Spaces: N/A
Construction Materials: N/A
Foundation Size: 832ft²
Unit Amenities:
-
- Kitchen Window
- Natural Woodwork
- Hardwood Floors
- Local Area Network
- Washer/Dryer Hookup
- Walk-Up Attic
- Ethernet Wired
- Tile Floors
Heating System:
-
- Hot Water
- Boiler
ROOMS
| Main | Size | ft² |
|---|---|---|
| Living Room | 21x14 | 441 ft² |
| Dining Room | 174x14 | 30276 ft² |
| Kitchen | 10x9 | 100 ft² |
| Upper | Size | ft² |
|---|---|---|
| Bedroom 1 | 11x9 | 121 ft² |
| Bedroom 2 | 11x9 | 121 ft² |
| Bedroom 3 | 11x11 | 121 ft² |
| Bedroom 4 | 13x10 | 169 ft² |
| Third | Size | ft² |
|---|---|---|
| Bedroom 5 | 17x11 | 289 ft² |
| Bedroom 6 | 14x12 | 196 ft² |
| Lower | Size | ft² |
|---|---|---|
| Laundry | 9x9 | 81 ft² |
LOT
Acres: N/A
Lot Size Dim.: Irregular
Longitude: 44.9854
Latitude: -93.2489
Zoning: Residential-Multi-Family
FINANCIAL & TAXES
Tax year: 2025
Tax annual amount: $4,848
MISCELLANEOUS
Fuel System: N/A
Sewer System: City Sewer/Connected
Water System: City Water/Connected
ADITIONAL INFORMATION
MLS#: NST7752443
Listing Brokerage: Coldwell Banker Burnet

ID: 3734987
Published: June 02, 2025
Last Update: June 02, 2025
Views: 3






