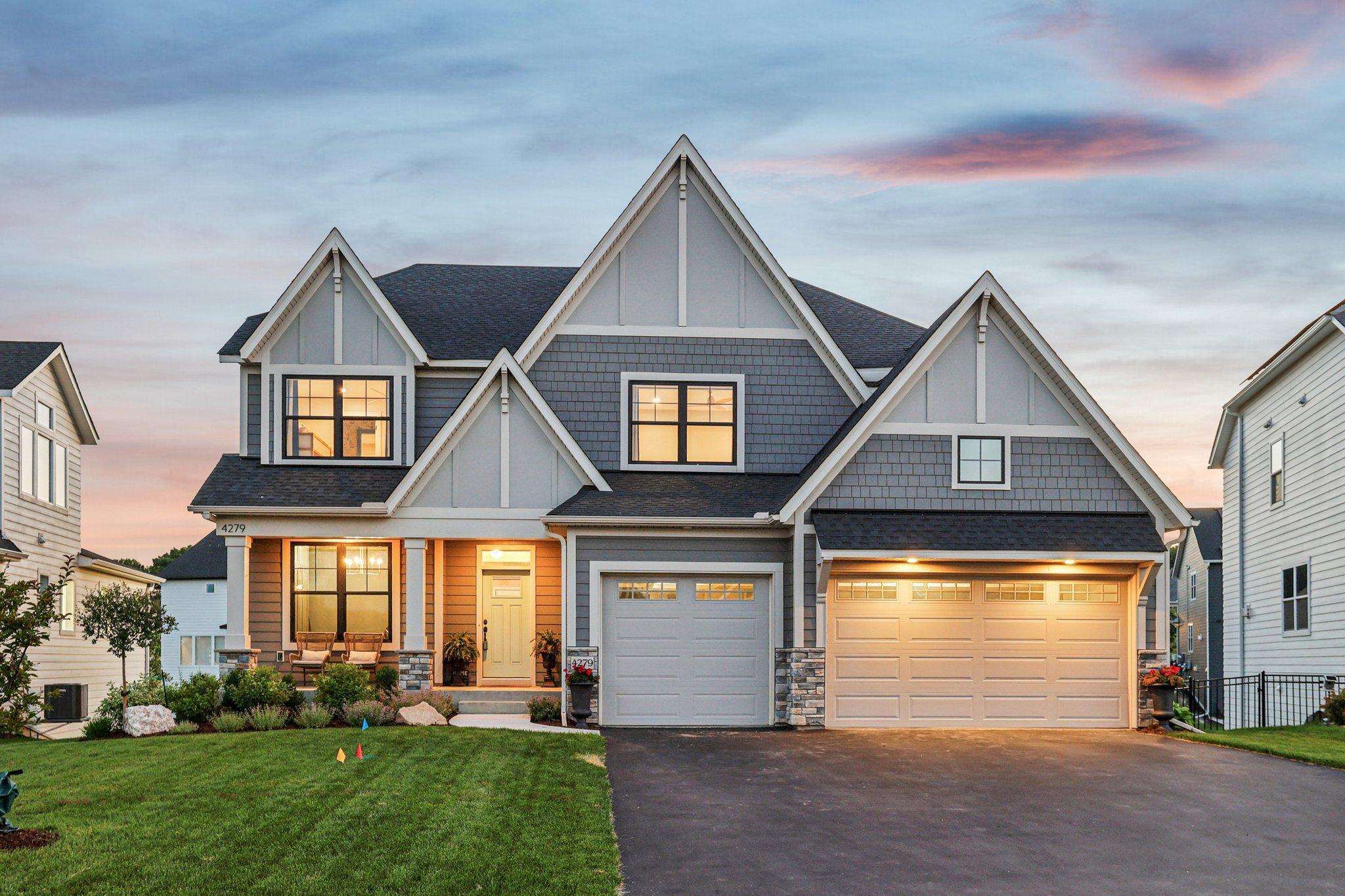4279 ARBOR BAY
4279 Arbor Bay , Saint Paul (Woodbury), 55129, MN
-
Price: $1,100,000
-
Status type: For Sale
-
City: Saint Paul (Woodbury)
-
Neighborhood: Arbor Ridge
Bedrooms: 6
Property Size :4345
-
Listing Agent: NST21063,NST83259
-
Property type : Single Family Residence
-
Zip code: 55129
-
Street: 4279 Arbor Bay
-
Street: 4279 Arbor Bay
Bathrooms: 5
Year: 2021
Listing Brokerage: Redfin Corporation
FEATURES
- Refrigerator
- Washer
- Dryer
- Microwave
- Exhaust Fan
- Dishwasher
- Water Softener Owned
- Disposal
- Cooktop
- Wall Oven
- Humidifier
- Air-To-Air Exchanger
- Gas Water Heater
- Double Oven
- ENERGY STAR Qualified Appliances
- Stainless Steel Appliances
DETAILS
Luxury meets long-term livability in this thoughtfully designed home, located in a highly desirable neighborhood with a community pool and fantastic amenities. The stunning 3-season porch opens to a low-maintenance composite deck with a waterproof under-decking area—perfect for outdoor enjoyment in any weather. The flat, beautifully landscaped yard bursts with colorful blooms from spring through fall. Inside, the open layout features a chef’s dream kitchen with a 9.5-ft island, ceiling-height cabinetry, and premium finishes. A main-floor bedroom and ¾ bath offer flexible living—ideal for aging in place, hosting guests, or use as a cozy playroom. Upstairs, the luxurious primary suite boasts heated floors, spa-inspired finishes, and a spacious walk-in closet with built-in organization. Two secondary bedrooms are connected by a whimsical Jack-and-Jill bathroom and include built-in closet systems. A laundry room, conveniently connected to the primary, includes extra cabinetry for additional storage. The finished basement features an exercise room with rubber flooring. The perfect flex space for a fitness room or a hobby room. Enjoy a large bonus room with dedicated lighting and rough in plumbing for a future wet bar, and pre-wiring for an entertainment area. Walk out to a beautiful covered patio where you can enjoy the outdoors around a cozy firepit or relax on the deck overlooking the backyard. Pella Impervia windows, two-stage gas furnace, 3-zone heating provide and upgraded 300amp electrical panel provides comfort, energy efficiency, and style. Solar panels cover nearly all electric/gas costs. The finished, heated garage includes an 8x8 storage alcove and EV charging. Every upgrade you could ask for—designed with ease, beauty, and long-term efficiency in mind.
INTERIOR
Bedrooms: 6
Fin ft² / Living Area: 4345 ft²
Below Ground Living: 1206ft²
Bathrooms: 5
Above Ground Living: 3139ft²
-
Basement Details: Finished, Owner Access, Concrete, Storage Space, Sump Pump, Walkout,
Appliances Included:
-
- Refrigerator
- Washer
- Dryer
- Microwave
- Exhaust Fan
- Dishwasher
- Water Softener Owned
- Disposal
- Cooktop
- Wall Oven
- Humidifier
- Air-To-Air Exchanger
- Gas Water Heater
- Double Oven
- ENERGY STAR Qualified Appliances
- Stainless Steel Appliances
EXTERIOR
Air Conditioning: Central Air,Zoned
Garage Spaces: 3
Construction Materials: N/A
Foundation Size: 3115ft²
Unit Amenities:
-
- Patio
- Kitchen Window
- Deck
- Porch
- Hardwood Floors
- Ceiling Fan(s)
- Walk-In Closet
- Washer/Dryer Hookup
- In-Ground Sprinkler
- Exercise Room
- Hot Tub
- Kitchen Center Island
- Ethernet Wired
- Tile Floors
- Primary Bedroom Walk-In Closet
Heating System:
-
- Forced Air
- Radiant Floor
- Fireplace(s)
- Zoned
- Humidifier
ROOMS
| Main | Size | ft² |
|---|---|---|
| Living Room | 16x17 | 256 ft² |
| Dining Room | 10x11 | 100 ft² |
| Kitchen | 23x15 | 529 ft² |
| Office | 11x11 | 121 ft² |
| Bedroom 1 | 12x10 | 144 ft² |
| Bathroom | 10x6 | 100 ft² |
| Sun Room | n/a | 0 ft² |
| Upper | Size | ft² |
|---|---|---|
| Bedroom 2 | 18x14 | 324 ft² |
| Bathroom | 11x14 | 121 ft² |
| Bedroom 3 | 13x15 | 169 ft² |
| Bedroom 4 | 11x15 | 121 ft² |
| Bedroom 5 | 11x13 | 121 ft² |
| Bathroom | 10x5 | 100 ft² |
| Bathroom | 6x13 | 36 ft² |
| Basement | Size | ft² |
|---|---|---|
| Bonus Room | 26x28 | 676 ft² |
| Bedroom 6 | 13x11 | 169 ft² |
| Bathroom | 5x10 | 25 ft² |
| Exercise Room | 12x18 | 144 ft² |
LOT
Acres: N/A
Lot Size Dim.: 148x60x140x89
Longitude: 44.885
Latitude: -92.9575
Zoning: Residential-Single Family
FINANCIAL & TAXES
Tax year: 2025
Tax annual amount: $10,531
MISCELLANEOUS
Fuel System: N/A
Sewer System: City Sewer/Connected
Water System: City Water/Connected
ADITIONAL INFORMATION
MLS#: NST7765747
Listing Brokerage: Redfin Corporation

ID: 3859759
Published: July 07, 2025
Last Update: July 07, 2025
Views: 1






