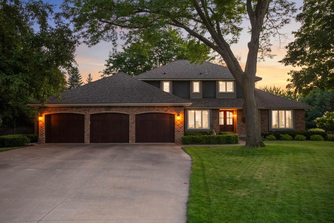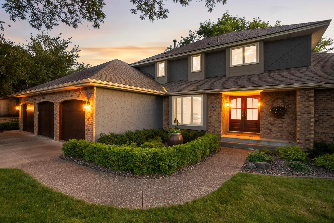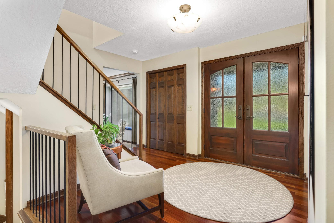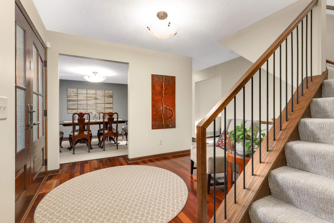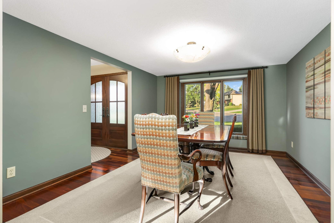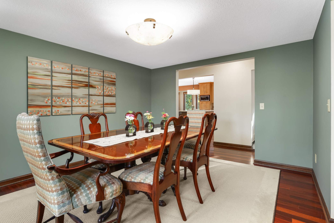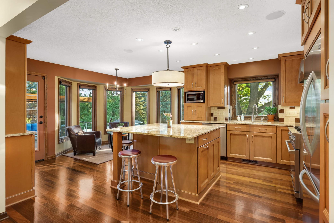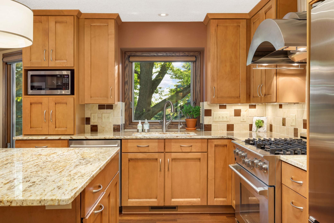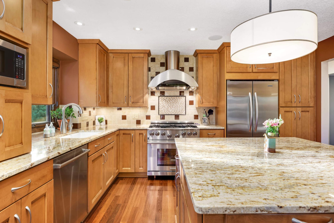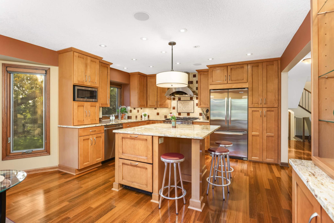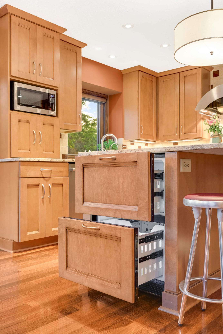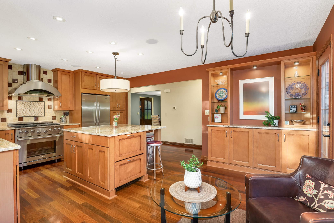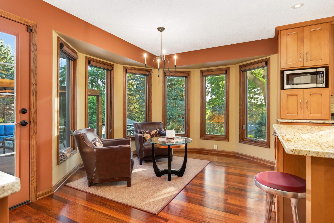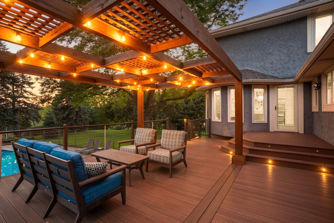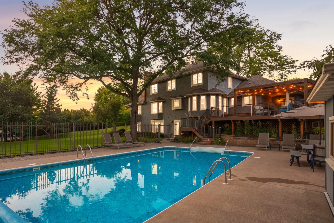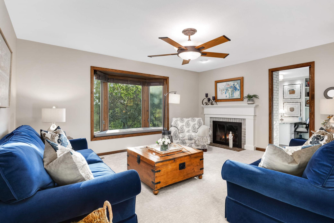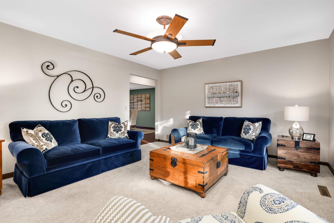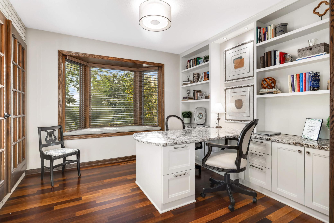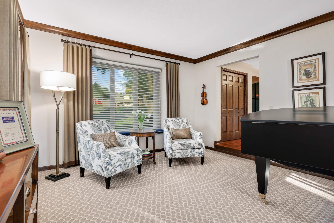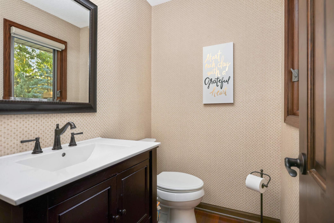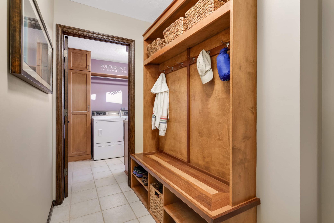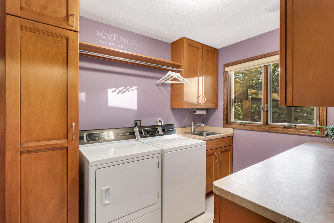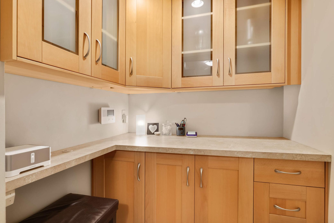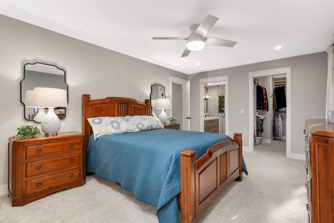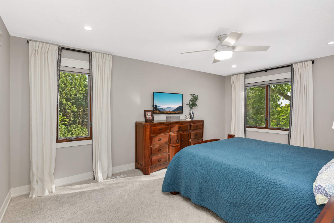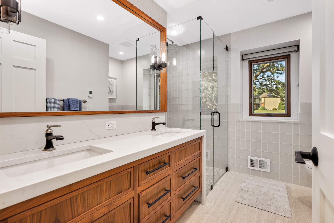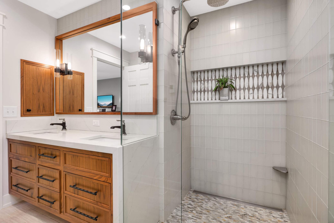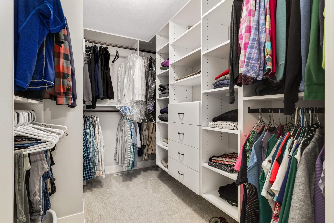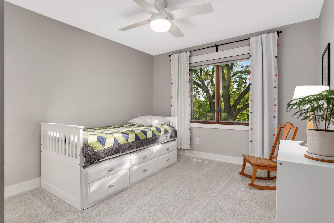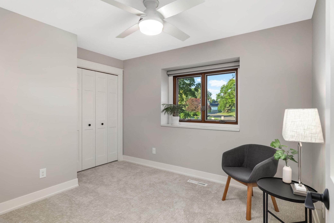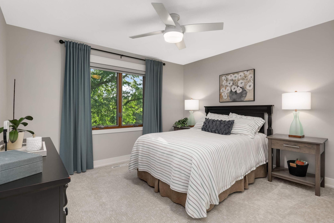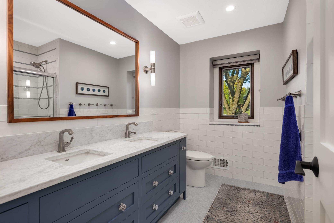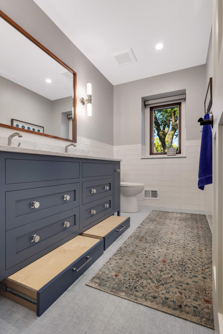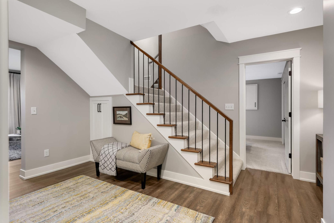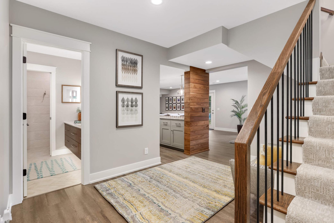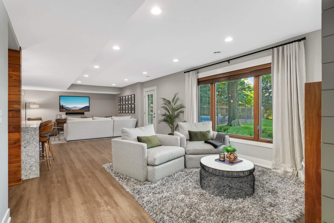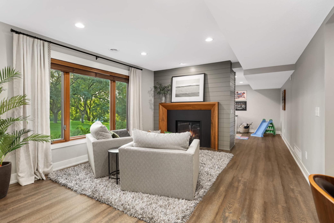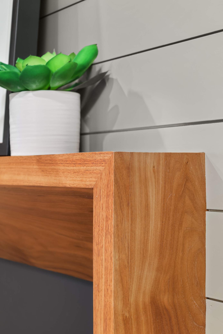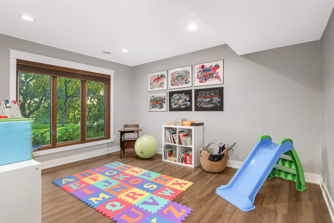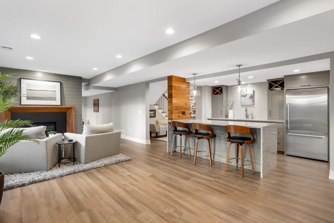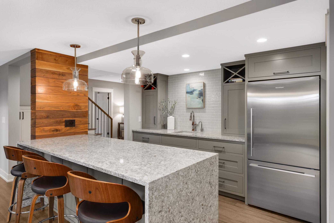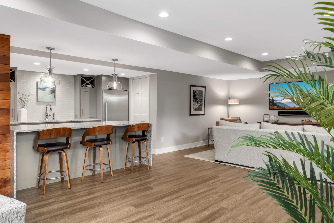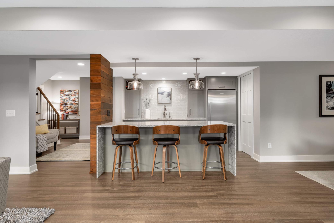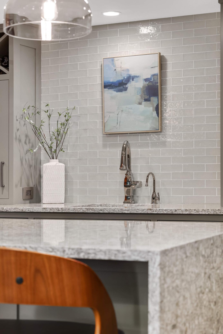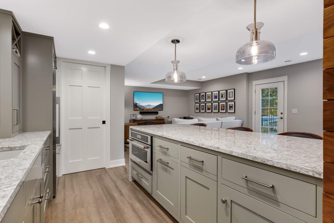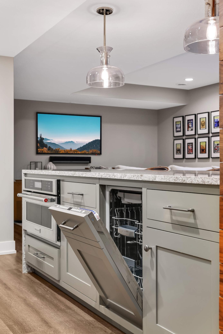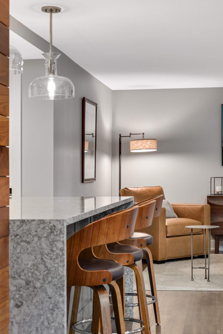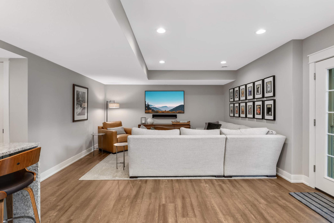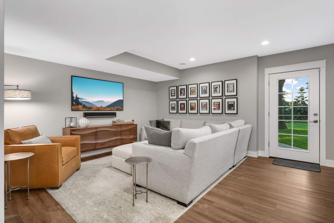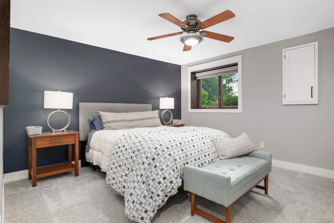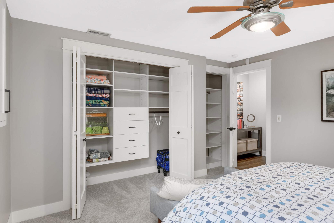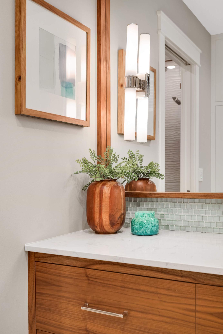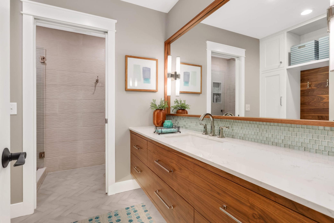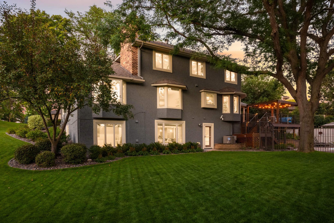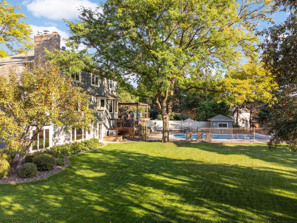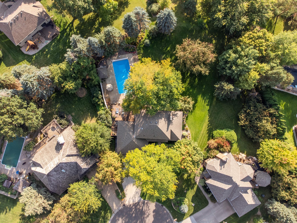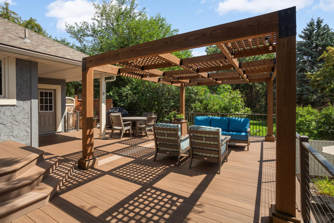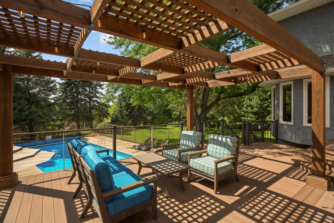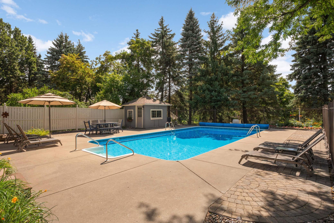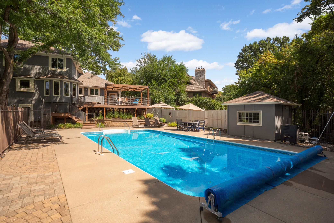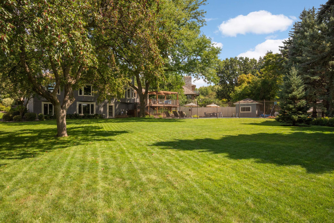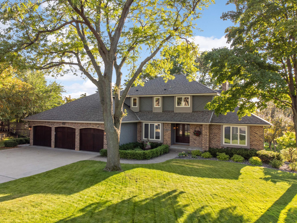4277 COLLEEN CIRCLE
4277 Colleen Circle, Arden Hills, 55112, MN
-
Price: $900,000
-
Status type: For Sale
-
City: Arden Hills
-
Neighborhood: N/A
Bedrooms: 5
Property Size :3861
-
Listing Agent: NST26146,NST69935
-
Property type : Single Family Residence
-
Zip code: 55112
-
Street: 4277 Colleen Circle
-
Street: 4277 Colleen Circle
Bathrooms: 4
Year: 1980
Listing Brokerage: Exp Realty, LLC.
FEATURES
- Range
- Refrigerator
- Washer
- Dryer
- Microwave
- Exhaust Fan
- Dishwasher
- Disposal
- Central Vacuum
- Electronic Air Filter
- Trash Compactor
- Double Oven
- Stainless Steel Appliances
DETAILS
Nestled on a private cul-de-sac in Arden Hills, this exceptional home combines style, function, and luxury in every detail. The striking curb appeal, highlighted by lush landscaping and low-maintenance perennials, sets the stage for what’s inside. Step through the bright foyer with new wood French doors into a spacious living room, formal dining area, and gourmet kitchen featuring a large center island, built-in beverage fridge drawers, and thoughtful design touches throughout. The eat-in kitchen opens to a brand-new maintenance-free deck with pergola and modern railing, overlooking a heated 40x20 pool and beautifully landscaped backyard—perfect for entertaining or relaxing in your own private oasis. The main level also includes a mudroom with custom bench, ½ bath, message center, and laundry with ample storage. Upstairs, four well placed bedrooms feature custom closets, with the primary suite offering a spa-like retreat complete with dual sinks, custom walnut vanity and mirror, Silestone waterfall countertop, heated floors, and zero-entry glass shower.The lower level is designed for entertaining with a central sitting area, movie nook, walk-out access to the pool, low-maintenance flooring, and a gas fireplace with custom walnut surround—an entertainer’s dream. With high-end updates throughout that surpass what you typically find in new construction, this home delivers a perfect balance of style, comfort, and luxury on a secluded lot, complete with a backyard oasis ready for summer gatherings or quiet evenings at home.
INTERIOR
Bedrooms: 5
Fin ft² / Living Area: 3861 ft²
Below Ground Living: 1206ft²
Bathrooms: 4
Above Ground Living: 2655ft²
-
Basement Details: Crawl Space, Drain Tiled, Finished, Full, Owner Access, Storage Space, Tile Shower, Walkout,
Appliances Included:
-
- Range
- Refrigerator
- Washer
- Dryer
- Microwave
- Exhaust Fan
- Dishwasher
- Disposal
- Central Vacuum
- Electronic Air Filter
- Trash Compactor
- Double Oven
- Stainless Steel Appliances
EXTERIOR
Air Conditioning: Central Air
Garage Spaces: 3
Construction Materials: N/A
Foundation Size: 1608ft²
Unit Amenities:
-
- Kitchen Window
- Deck
- Porch
- Hardwood Floors
- Ceiling Fan(s)
- Walk-In Closet
- Washer/Dryer Hookup
- In-Ground Sprinkler
- Kitchen Center Island
- Wet Bar
- Tile Floors
- Primary Bedroom Walk-In Closet
Heating System:
-
- Forced Air
ROOMS
| Main | Size | ft² |
|---|---|---|
| Living Room | 18 x 13 | 324 ft² |
| Dining Room | 13 x 12 | 169 ft² |
| Kitchen | 20 x 14 | 400 ft² |
| Family Room | 16 x 14 | 256 ft² |
| Foyer | 12 x 10 | 144 ft² |
| Office | 13 x 11 | 169 ft² |
| Mud Room | 10 x 5 | 100 ft² |
| Laundry | 9 x 7 | 81 ft² |
| Deck | 30 x 24 | 900 ft² |
| Upper | Size | ft² |
|---|---|---|
| Bedroom 1 | 18 x 12 | 324 ft² |
| Bedroom 2 | 12 x 11 | 144 ft² |
| Bedroom 3 | 11 x 11 | 121 ft² |
| Bedroom 4 | 11 x 10 | 121 ft² |
| Walk In Closet | 9 x 7 | 81 ft² |
| Lower | Size | ft² |
|---|---|---|
| Bedroom 5 | 13 x 12 | 169 ft² |
| Sitting Room | 13 x 8 | 169 ft² |
| Family Room | 34 x 13 | 1156 ft² |
| Kitchen- 2nd | 11 x 9 | 121 ft² |
| Play Room | 14 x 13 | 196 ft² |
| Storage | 11 x 8 | 121 ft² |
| Utility Room | 12 x 7 | 144 ft² |
LOT
Acres: N/A
Lot Size Dim.: 80X317 IRREGULAR
Longitude: 45.0705
Latitude: -93.1654
Zoning: Residential-Single Family
FINANCIAL & TAXES
Tax year: 2025
Tax annual amount: $9,354
MISCELLANEOUS
Fuel System: N/A
Sewer System: City Sewer/Connected,City Sewer - In Street
Water System: City Water/Connected,City Water - In Street
ADDITIONAL INFORMATION
MLS#: NST7803165
Listing Brokerage: Exp Realty, LLC.

ID: 4127165
Published: September 19, 2025
Last Update: September 19, 2025
Views: 1


