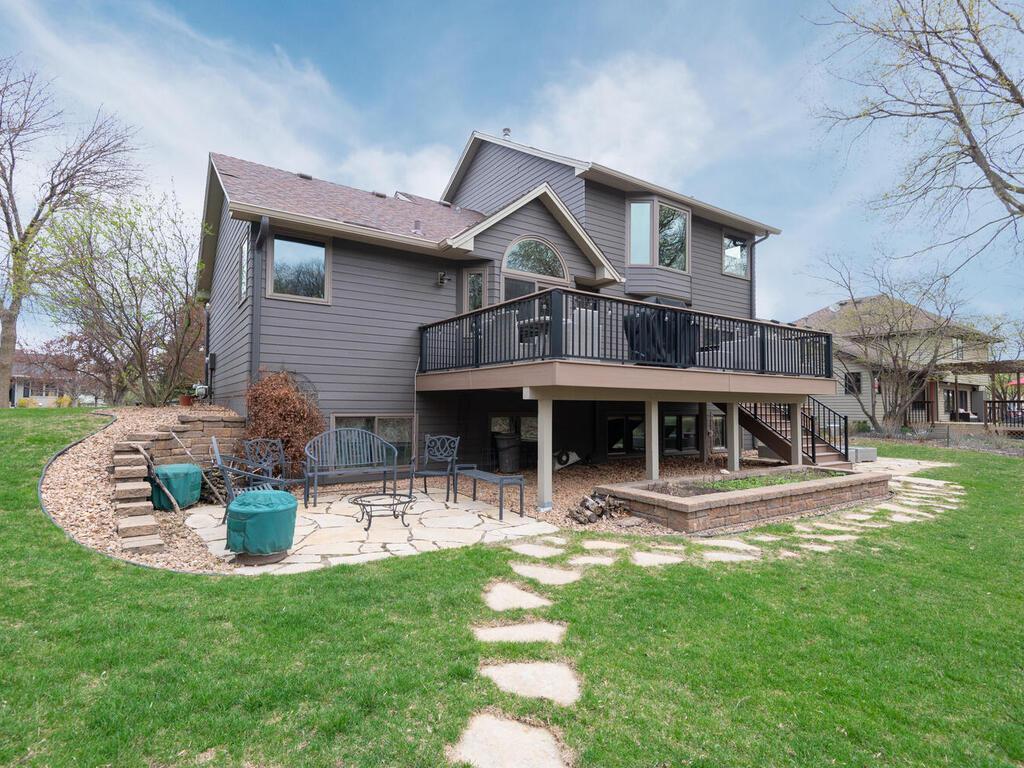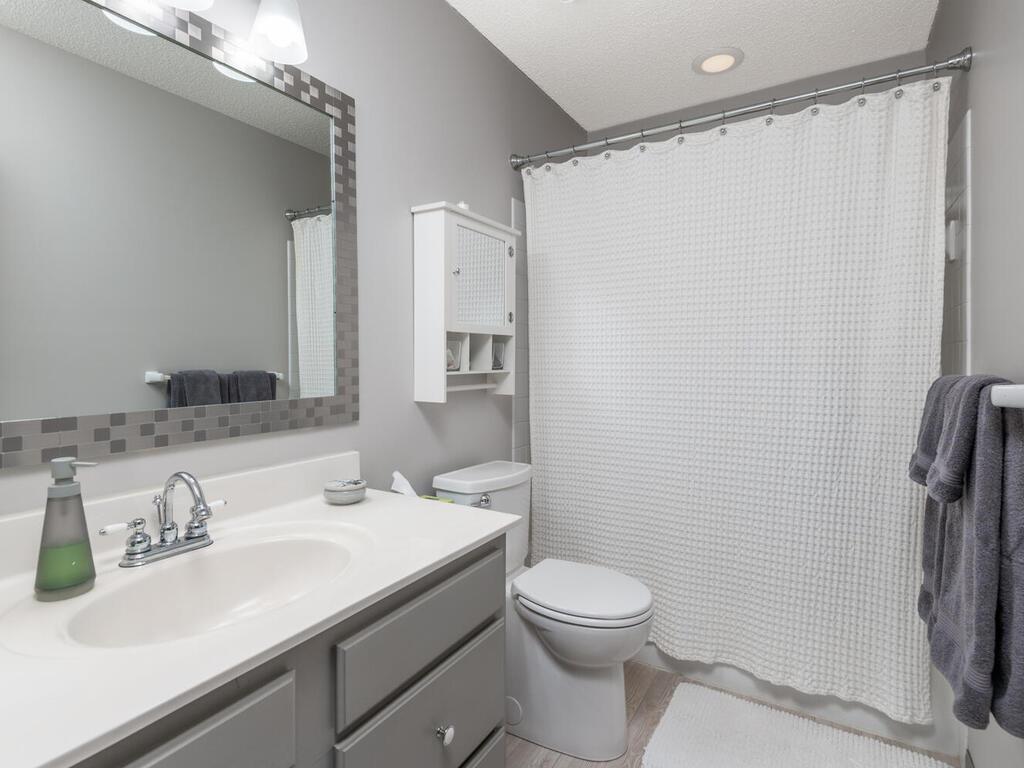4275 COACHMAN LANE
4275 Coachman Lane, Prior Lake, 55372, MN
-
Price: $524,900
-
Status type: For Sale
-
City: Prior Lake
-
Neighborhood: Carriage Hills
Bedrooms: 3
Property Size :3360
-
Listing Agent: NST16121,NST57849
-
Property type : Single Family Residence
-
Zip code: 55372
-
Street: 4275 Coachman Lane
-
Street: 4275 Coachman Lane
Bathrooms: 4
Year: 1993
Listing Brokerage: Right Realty Inc.
FEATURES
- Range
- Refrigerator
- Washer
- Dryer
- Microwave
- Dishwasher
- Water Softener Owned
DETAILS
Welcome to this inviting modified 2-story home with easy access to Prior Lake schools, parks and walking paths. Main level boasts an open floorplan with vaulted living room, dining room, entry and kitchen, large family room, gas fireplace, office and guest bath. Abundant windows flood the space with natural light, adding to the warmth of the home. Two, large bedrooms on upper level - each with a private ensuite. Finished lower level with amusement room, 3rd bedroom, full bath and workshop. Large, no-maintenance deck overlooks serene backyard with 2 flagstone patios, and adjoining, well-maintained DNR land - perfect for entertaining and family activities with walking paths. Updates include kitchen cabinets, floors, carpet on main and upper levels, paver driveway, walkway and flagstone patios. Recently updated mechanicals include furnace, AC, water heater and water softener. Newer Renewal By Andersen windows, Hardy no-maintenance siding and fresh paint make this home move-in ready! Original owner - meticulously maintained.
INTERIOR
Bedrooms: 3
Fin ft² / Living Area: 3360 ft²
Below Ground Living: 1200ft²
Bathrooms: 4
Above Ground Living: 2160ft²
-
Basement Details: Daylight/Lookout Windows,
Appliances Included:
-
- Range
- Refrigerator
- Washer
- Dryer
- Microwave
- Dishwasher
- Water Softener Owned
EXTERIOR
Air Conditioning: Central Air
Garage Spaces: 2
Construction Materials: N/A
Foundation Size: 1360ft²
Unit Amenities:
-
- Patio
- Kitchen Window
- Deck
- Natural Woodwork
- Walk-In Closet
- Vaulted Ceiling(s)
- Washer/Dryer Hookup
- Tile Floors
Heating System:
-
- Forced Air
ROOMS
| Main | Size | ft² |
|---|---|---|
| Living Room | 16x13 | 256 ft² |
| Dining Room | 12x10 | 144 ft² |
| Family Room | 18x14 | 324 ft² |
| Kitchen | 14x14 | 196 ft² |
| Office | 10x12 | 100 ft² |
| Deck | 14x24 | 196 ft² |
| Upper | Size | ft² |
|---|---|---|
| Bedroom 1 | 16x14 | 256 ft² |
| Bedroom 2 | 14x14 | 196 ft² |
| Lower | Size | ft² |
|---|---|---|
| Bedroom 3 | 16x14 | 256 ft² |
| Amusement Room | 18x14 | 324 ft² |
| Workshop | 16x12 | 256 ft² |
LOT
Acres: N/A
Lot Size Dim.: 95x145x62x150
Longitude: 44.7359
Latitude: -93.4337
Zoning: Residential-Single Family
FINANCIAL & TAXES
Tax year: 2024
Tax annual amount: $4,080
MISCELLANEOUS
Fuel System: N/A
Sewer System: City Sewer/Connected
Water System: City Water/Connected
ADITIONAL INFORMATION
MLS#: NST7737830
Listing Brokerage: Right Realty Inc.

ID: 3586526
Published: May 02, 2025
Last Update: May 02, 2025
Views: 6







