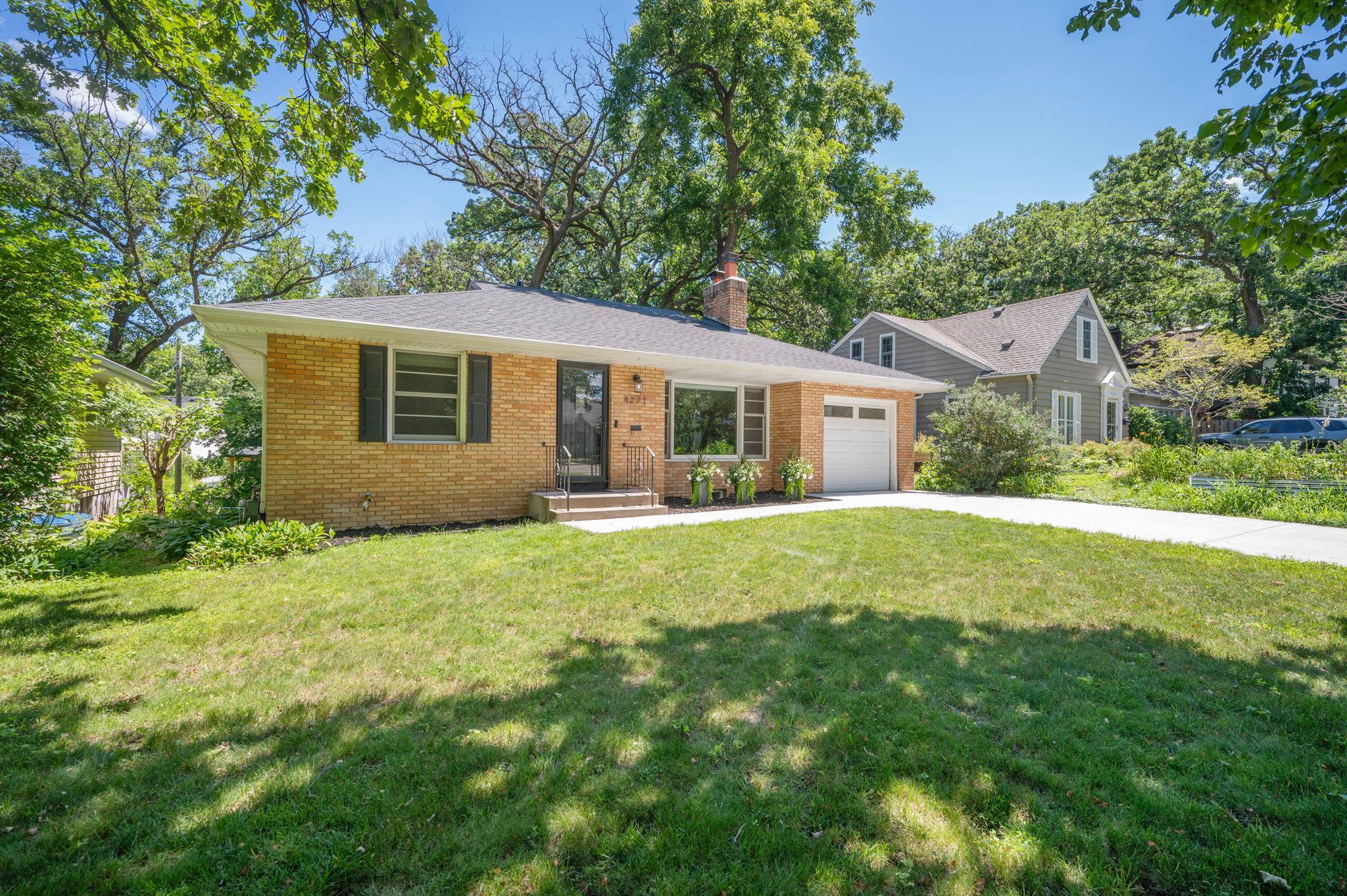4271 WOODDALE AVENUE
4271 Wooddale Avenue, Minneapolis (Saint Louis Park), 55416, MN
-
Price: $500,000
-
Status type: For Sale
-
Neighborhood: Wooddale Park
Bedrooms: 4
Property Size :1901
-
Listing Agent: NST10511,NST39777
-
Property type : Single Family Residence
-
Zip code: 55416
-
Street: 4271 Wooddale Avenue
-
Street: 4271 Wooddale Avenue
Bathrooms: 2
Year: 1955
Listing Brokerage: Keller Williams Classic Rlty NW
FEATURES
- Refrigerator
- Washer
- Dryer
- Microwave
- Exhaust Fan
- Dishwasher
- Disposal
- Cooktop
- Gas Water Heater
- Stainless Steel Appliances
DETAILS
Nestled in an unbeatable location right on the Edina border, this charming home offers the ultimate walkable lifestyle. Imagine strolling to the vibrant shops and restaurants of Excelsior Blvd and 50th & France, or enjoying a leisurely afternoon in one of three nearby neighborhood park. Enter inside and be captivated by the warmth and sophistication of newly refinished wood floors flowing seamlessly throughout the main level, complemented by stylish LVP flooring downstairs. This carpet-free haven is ready for you to move right in! The spacious living room is bathed in natural light, showcasing its beautiful wood floors, elegant coved ceiling, and a large picture window that invites the outdoors in. The heart of the home, the updated kitchen, is a culinary delight! Featuring a sleek cooktop with range hood, a classic farmhouse-style sink, and a beautifully tiled backsplash, it’s both functional and stylish. Enjoy serene backyard views from the kitchen window, and easily transition to outdoor entertaining with a convenient door leading to the grill and a fenced yard – perfect for pets to play freely! The main floor boasts a refreshed bathroom with a tiled tub surround, updated sink, and modern fixtures. With three bedrooms on the main level and an additional bedroom downstairs, there's ample room for everyone. The lower level walkout is an entertainer's dream! Cozy up by the second wood-burning fireplace, create a dedicated recreational room for hobbies and fun, and enjoy effortless access to the backyard. Practicality meets convenience with a dedicated laundry area, complete with a utility sink and an extra storage closet. The versatile utility room offers abundant storage and can even double as a fantastic workshop! Brimming with character and charm, this home offers an exceptional blend of comfort, style, and an unparalleled location. Don't miss the opportunity to experience its magic – it's truly ready for you to make it your own!
INTERIOR
Bedrooms: 4
Fin ft² / Living Area: 1901 ft²
Below Ground Living: 713ft²
Bathrooms: 2
Above Ground Living: 1188ft²
-
Basement Details: Daylight/Lookout Windows, Finished, Storage Space, Walkout,
Appliances Included:
-
- Refrigerator
- Washer
- Dryer
- Microwave
- Exhaust Fan
- Dishwasher
- Disposal
- Cooktop
- Gas Water Heater
- Stainless Steel Appliances
EXTERIOR
Air Conditioning: Central Air
Garage Spaces: 1
Construction Materials: N/A
Foundation Size: 1188ft²
Unit Amenities:
-
- Kitchen Window
- Hardwood Floors
- Washer/Dryer Hookup
- Main Floor Primary Bedroom
Heating System:
-
- Forced Air
ROOMS
| Main | Size | ft² |
|---|---|---|
| Living Room | 19x17 | 361 ft² |
| Informal Dining Room | 15x11 | 225 ft² |
| Kitchen | 14.5x10 | 209.04 ft² |
| Bedroom 1 | 12x11.5 | 137 ft² |
| Bedroom 2 | 12x11 | 144 ft² |
| Bedroom 3 | 15x9 | 225 ft² |
| Lower | Size | ft² |
|---|---|---|
| Recreation Room | 26x18 | 676 ft² |
| Bedroom 4 | 13x10 | 169 ft² |
| Laundry | 10x7 | 100 ft² |
| Workshop | 21x12 | 441 ft² |
LOT
Acres: N/A
Lot Size Dim.: 55x134x55x132
Longitude: 44.9241
Latitude: -93.3409
Zoning: Residential-Single Family
FINANCIAL & TAXES
Tax year: 2025
Tax annual amount: $6,448
MISCELLANEOUS
Fuel System: N/A
Sewer System: City Sewer/Connected
Water System: City Water/Connected
ADDITIONAL INFORMATION
MLS#: NST7774740
Listing Brokerage: Keller Williams Classic Rlty NW

ID: 3924150
Published: July 24, 2025
Last Update: July 24, 2025
Views: 3






