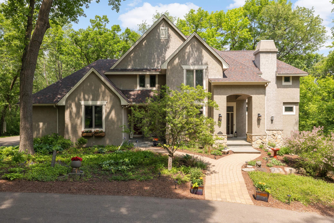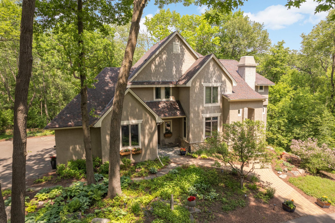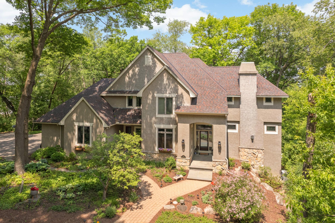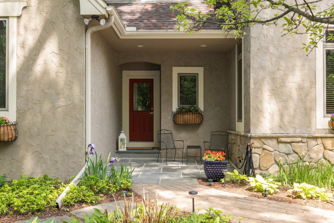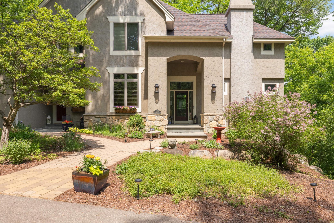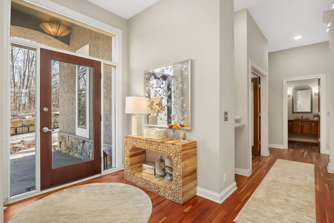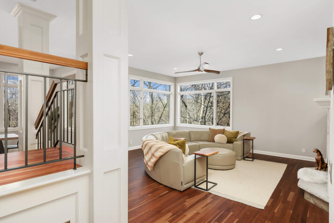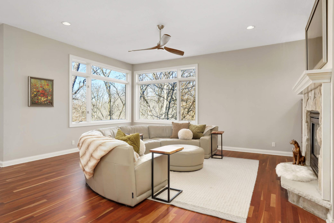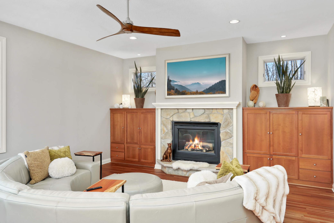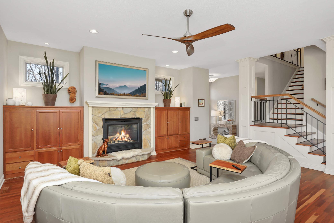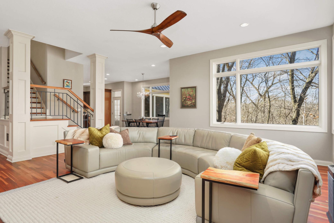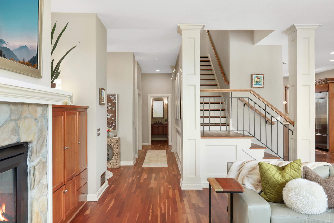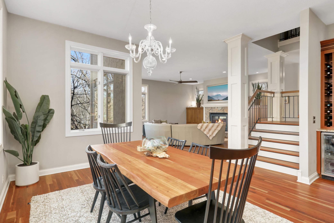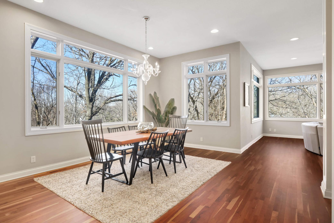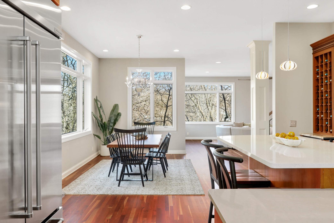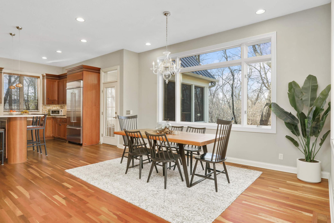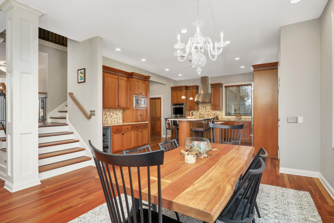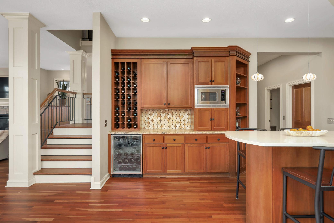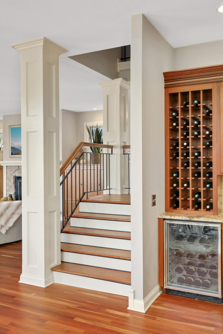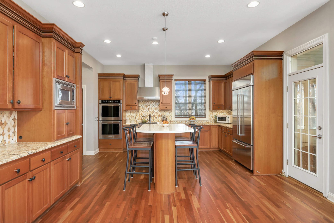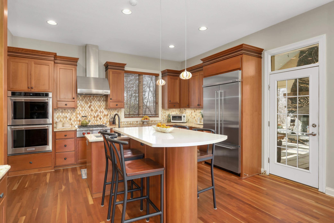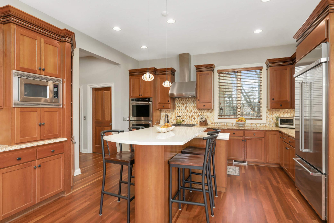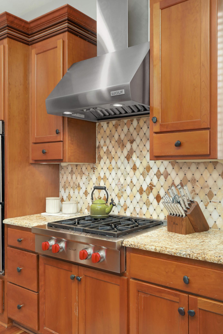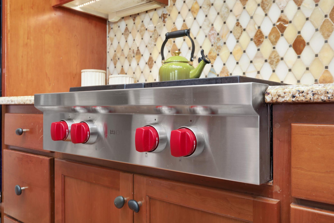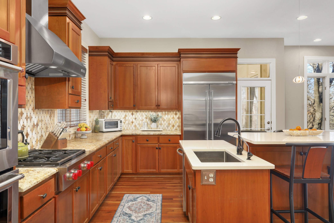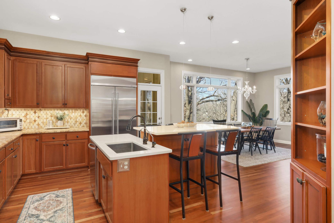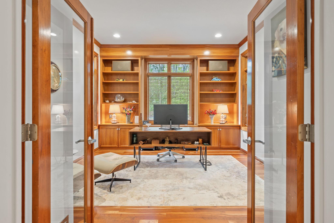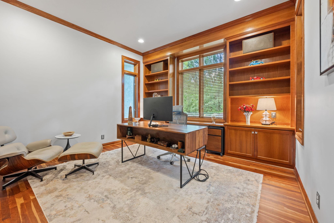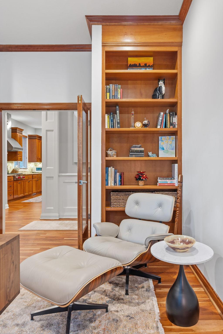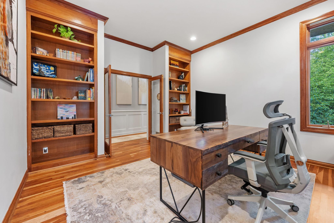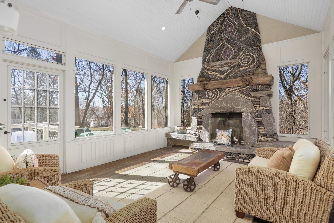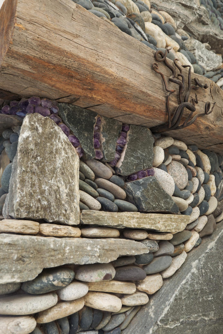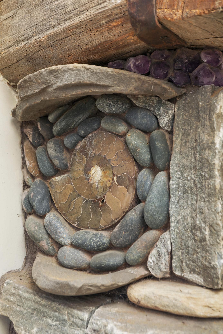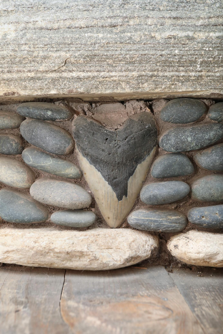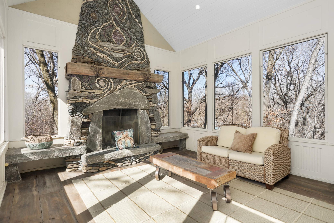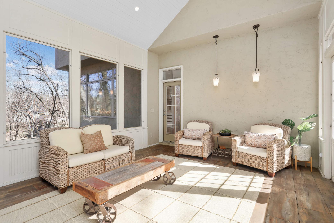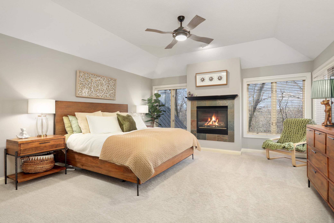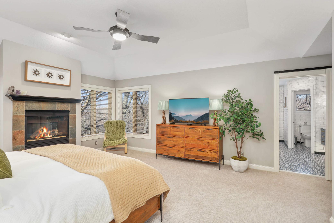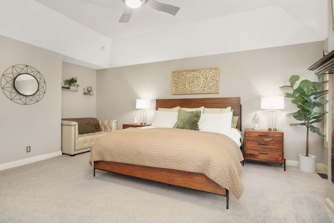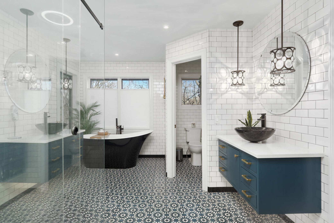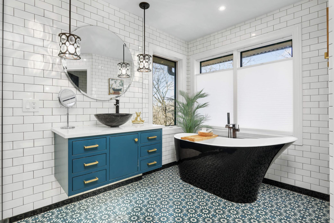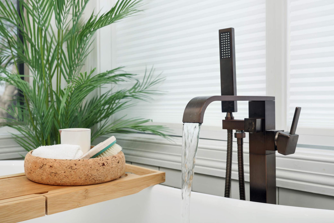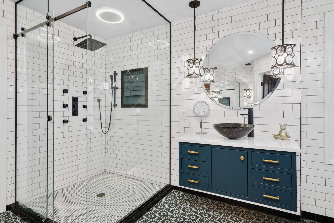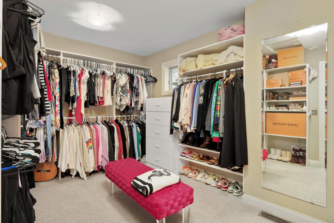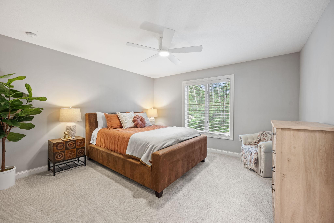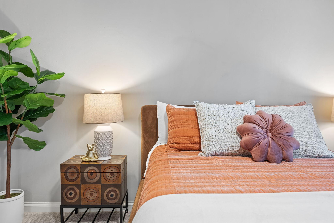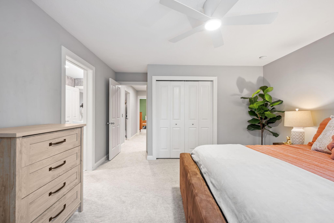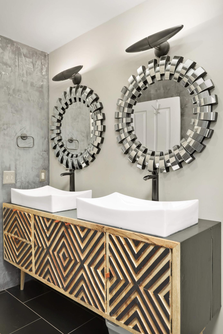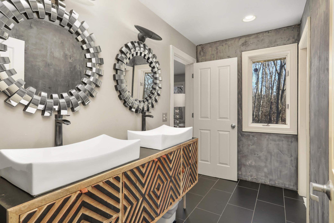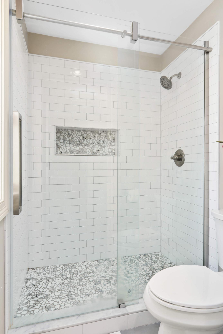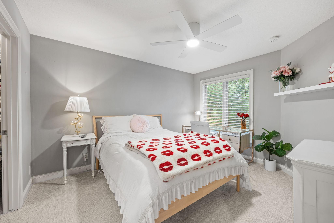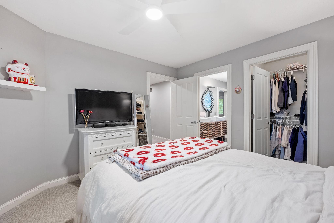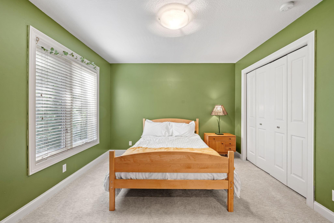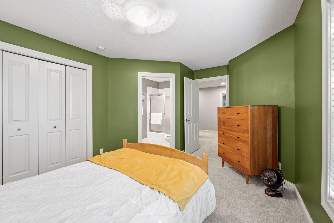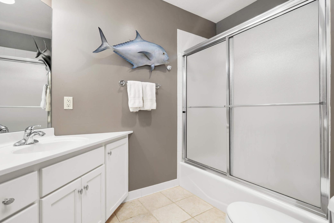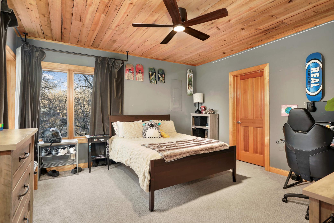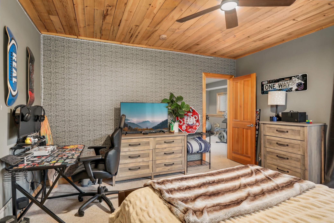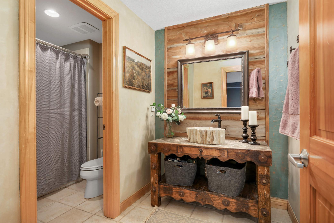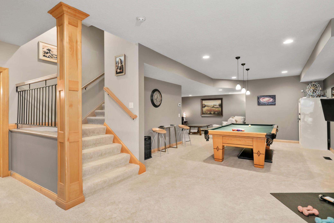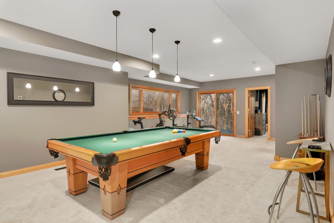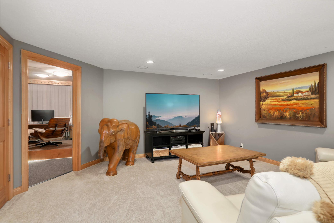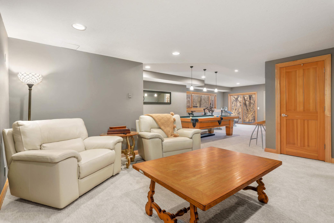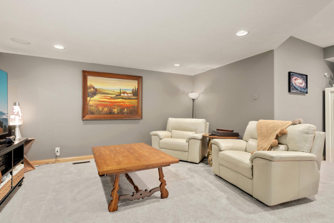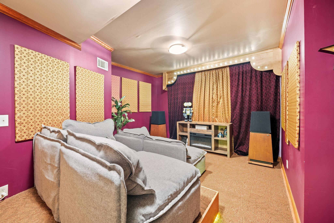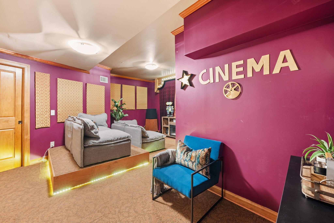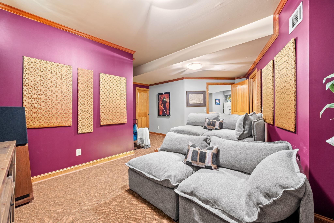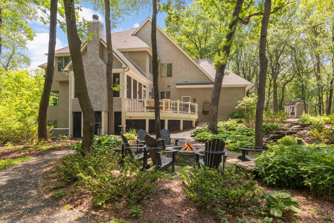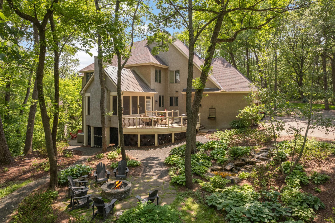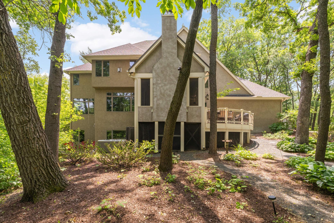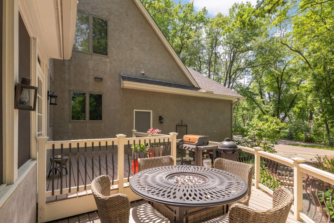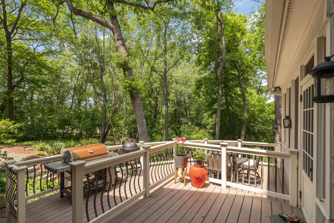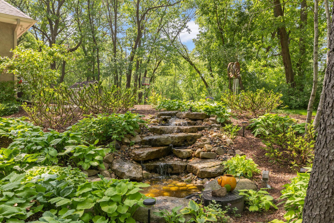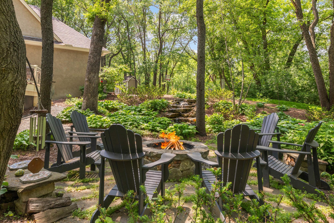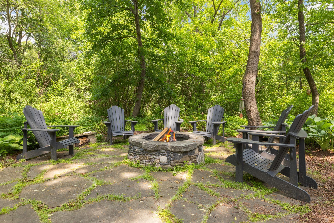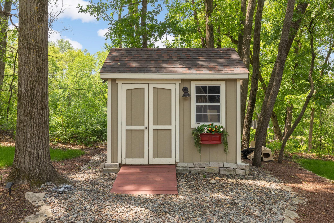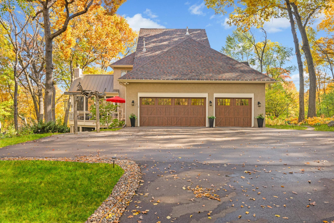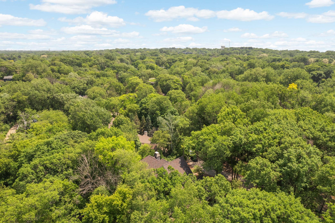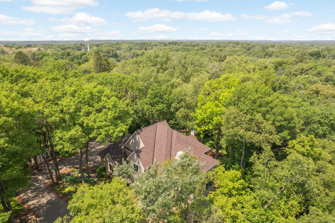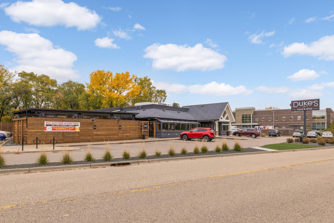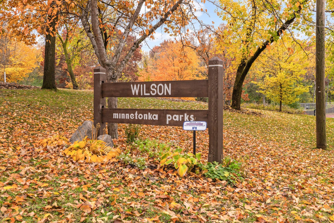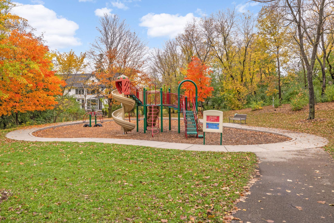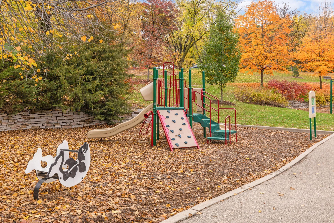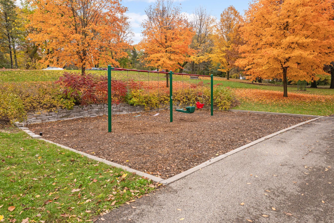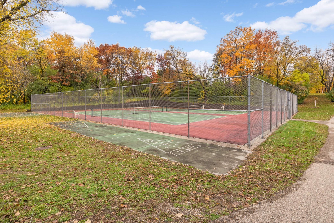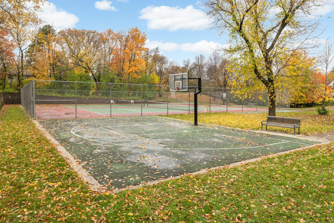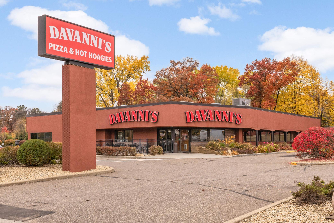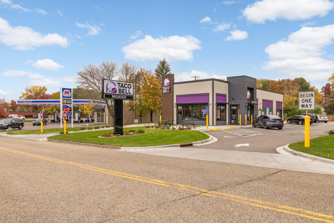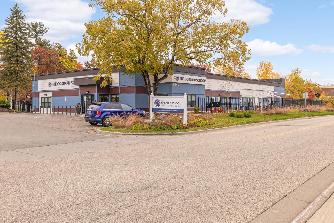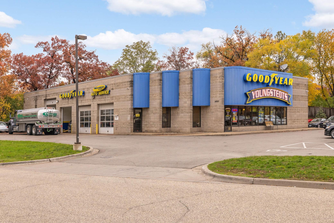4266 MANOR COURT ROAD
4266 Manor Court Road, Minnetonka, 55345, MN
-
Price: $1,245,000
-
Status type: For Sale
-
City: Minnetonka
-
Neighborhood: Arbor Ridge
Bedrooms: 5
Property Size :4974
-
Listing Agent: NST26146,NST89008
-
Property type : Single Family Residence
-
Zip code: 55345
-
Street: 4266 Manor Court Road
-
Street: 4266 Manor Court Road
Bathrooms: 5
Year: 1999
Listing Brokerage: Exp Realty, LLC.
FEATURES
- Refrigerator
- Washer
- Dryer
- Microwave
- Exhaust Fan
- Dishwasher
- Disposal
- Cooktop
- Wall Oven
- Air-To-Air Exchanger
- Electronic Air Filter
- Water Osmosis System
DETAILS
Tucked away at the end of a quiet private drive and surrounded by trees, this stunning Minnetonka home feels like a peaceful retreat—seamlessly blending high-end finishes with timeless character and peaceful seclusion. Thoughtfully crafted for both everyday comfort and effortless entertaining, every detail invites you to relax, unwind, and feel at home. Meticulously maintained and thoughtfully designed, this 5-bedroom, 5-bathroom home offers a spacious and functional layout. Set on a tranquil, wooded 0.51-acre lot, it blends quality construction and comfortable elegance, all brought together with careful attention to detail. Upon entering, you're welcomed by an open floor plan bathed in natural light, with expansive windows framing picturesque treetop views. The gourmet kitchen is a culinary masterpiece, outfitted with top-of-the-line Wolf and KitchenAid appliances, a spacious center island, and a custom wine bar. Just off the kitchen, the stunning screened porch features an artisan-crafted stone fireplace—a true conversation piece—hand-built with rocks sourced from every continent. Embedded with ancient fossils, over two dozen backlit trilobites, a genuine shark tooth, and striking amethysts, this space offers a cozy, one-of-a-kind retreat year-round. The main level also includes a private office with built-in cabinetry, ideal for working from home in style. Upstairs, four bedrooms are thoughtfully situated on the same level. The luxurious primary suite features its own fireplace, a spa-inspired bathroom renovation with heated floors, and a generous walk-in closet. Two additional bedrooms share a Jack-and-Jill bath, while a fourth bedroom enjoys a private en-suite—perfect for accommodating family or guests with ease. The walk-out lower level is made for entertaining, complete with a theater room, gaming area, fifth bedroom, and full bath, plus direct access to the home’s serene outdoor spaces. The backyard is a nature lover’s dream—nestled among mature trees and lush landscaping. Featuring a spacious deck perfect for entertaining or relaxing, the outdoor living area extends into a serene patio with a built-in fire pit. A beautifully landscaped path winds through hostas, and perennial flowering plants, leading to a charming water feature with cascading rocks that adds both visual and audible tranquility. Whether hosting gatherings or enjoying peaceful evenings, this natural retreat offers the perfect blend of comfort, beauty, and seclusion. Additional highlights include a heated 3-car garage with an electric car charger, all-new carpeting and paint, refinished Brazilian cherry floors, and a newly expanded asphalt driveway. Located within the esteemed Minnetonka School District (276), this home offers convenient access to a wealth of local amenities. Explore nearby parks and trails. Easy access to highways, stores, and restaurants. Experience the rare opportunity to enjoy the perfect harmony of refined living and natural beauty in this exceptional Minnetonka residence.
INTERIOR
Bedrooms: 5
Fin ft² / Living Area: 4974 ft²
Below Ground Living: 1742ft²
Bathrooms: 5
Above Ground Living: 3232ft²
-
Basement Details: Daylight/Lookout Windows, Finished, Full, Walkout,
Appliances Included:
-
- Refrigerator
- Washer
- Dryer
- Microwave
- Exhaust Fan
- Dishwasher
- Disposal
- Cooktop
- Wall Oven
- Air-To-Air Exchanger
- Electronic Air Filter
- Water Osmosis System
EXTERIOR
Air Conditioning: Central Air
Garage Spaces: 3
Construction Materials: N/A
Foundation Size: 1742ft²
Unit Amenities:
-
- Patio
- Kitchen Window
- Deck
- Porch
- Natural Woodwork
- Hardwood Floors
- Ceiling Fan(s)
- Walk-In Closet
- Washer/Dryer Hookup
- Hot Tub
- Paneled Doors
- Kitchen Center Island
- Tile Floors
- Primary Bedroom Walk-In Closet
Heating System:
-
- Forced Air
ROOMS
| Main | Size | ft² |
|---|---|---|
| Living Room | 20x19 | 400 ft² |
| Dining Room | 17x14 | 289 ft² |
| Kitchen | 19x15 | 361 ft² |
| Screened Porch | 18x14 | 324 ft² |
| Office | 14x13 | 196 ft² |
| Mud Room | 11x09 | 121 ft² |
| Lower | Size | ft² |
|---|---|---|
| Family Room | 37x23 | 1369 ft² |
| Bedroom 5 | 14x13 | 196 ft² |
| Amusement Room | 20x12 | 400 ft² |
| Upper | Size | ft² |
|---|---|---|
| Bedroom 1 | 23x16 | 529 ft² |
| Bedroom 2 | 14x11 | 196 ft² |
| Bedroom 3 | 15x13 | 225 ft² |
| Bedroom 4 | 12x11 | 144 ft² |
LOT
Acres: N/A
Lot Size Dim.: 135x164
Longitude: 44.9261
Latitude: -93.4761
Zoning: Residential-Single Family
FINANCIAL & TAXES
Tax year: 2025
Tax annual amount: $14,964
MISCELLANEOUS
Fuel System: N/A
Sewer System: City Sewer/Connected
Water System: City Water/Connected
ADDITIONAL INFORMATION
MLS#: NST7748945
Listing Brokerage: Exp Realty, LLC.

ID: 4039211
Published: June 12, 2025
Last Update: June 12, 2025
Views: 5


