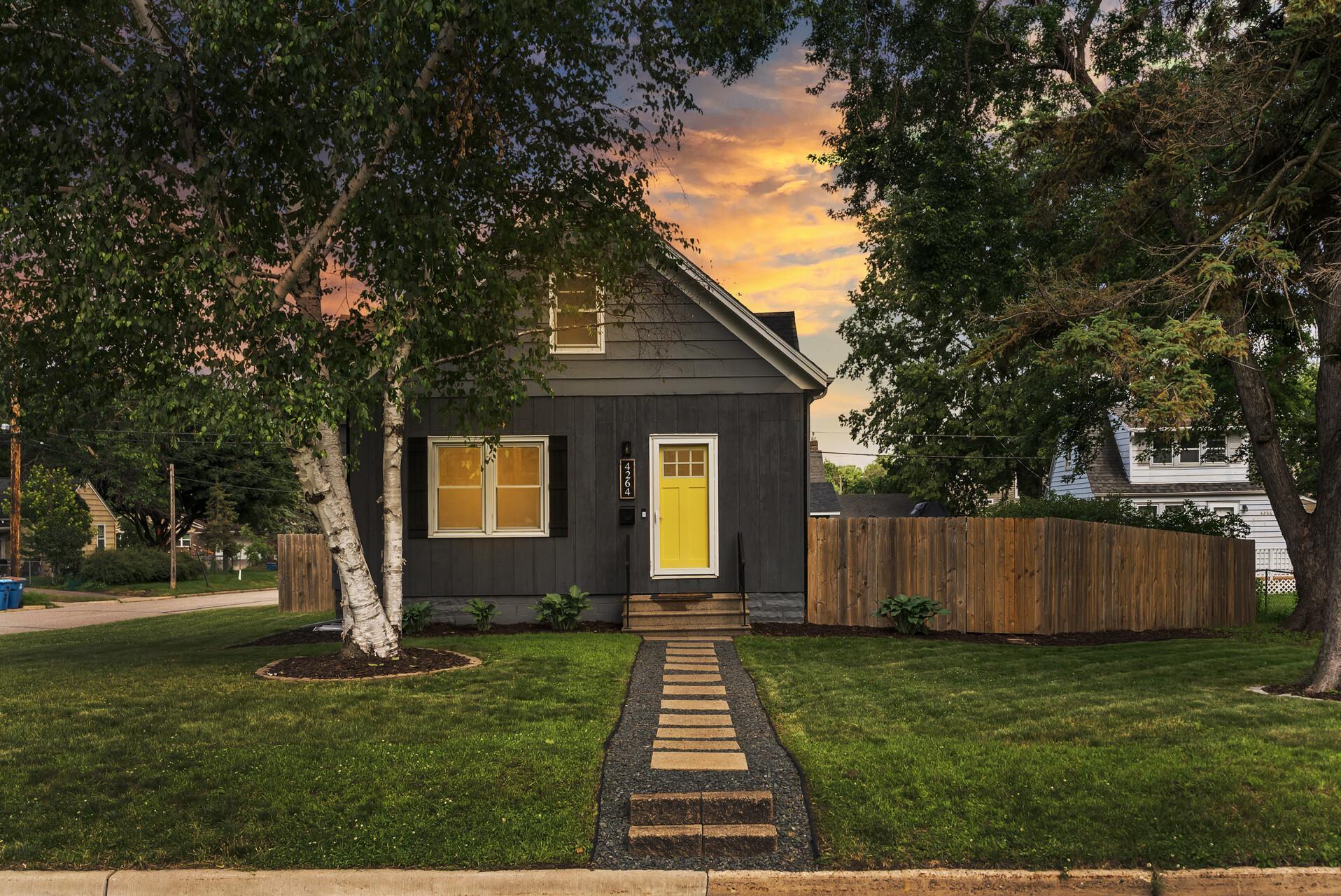4264 UNITY AVENUE
4264 Unity Avenue, Robbinsdale, 55422, MN
-
Price: $339,900
-
Status type: For Sale
-
City: Robbinsdale
-
Neighborhood: Robbinsdale Home Gardens
Bedrooms: 3
Property Size :1604
-
Listing Agent: NST14616,NST224637
-
Property type : Single Family Residence
-
Zip code: 55422
-
Street: 4264 Unity Avenue
-
Street: 4264 Unity Avenue
Bathrooms: 2
Year: 1918
Listing Brokerage: Keller Williams Premier Realty South Suburban
FEATURES
- Range
- Refrigerator
- Washer
- Dryer
- Microwave
- Exhaust Fan
- Dishwasher
- Disposal
- Gas Water Heater
- Stainless Steel Appliances
DETAILS
Welcome to this beautifully updated and cared for 3-bedroom, 2-bathroom home located in the heart of Robbinsdale. With easy access to Highway 100, many other major highways and just minutes from downtown Robbinsdale, this home is surrounded by local favorites like Nouvelle Brewing by Travail, Nona Rosa’s, Pub 42, Wicked Wort Brewing, and more. Enjoy being close to Graeser Park, Victor Memorial Parkway and only 15 minutes from downtown Minneapolis! You will immediately be greeted by an open-concept main level, freshly painted and perfect for entertaining with a large kitchen island for those who love to cook or host. Other features include, an abundance of natural sunlight that floods this main level, stylish matte black hardware, updated backsplash in the kitchen, wallpaper accents in the bathroom, a walk-through closet in the primary bedroom with a desk space nook for working from home or getting ready for the day, the list of updates and features goes on. The lower level boasts a newly finished area with an added bedroom (with egress window and closet), and a half bathroom. The lower level also features an amusement room that is perfect for movie nights or a flex space for working out. The unfinished attic with walk-up stairs offers great potential for future expansion or storage. This home has seen thoughtful upgrades throughout: fresh sod and mulch beds in the fully fenced-in backyard, a brand-new storm door and roof (2025), high-efficiency furnace and AC (2022), cleaned air ducts (2021), newly installed garage door opener with keyless entry, added a bedroom and bathroom in the lower level, custom roman shades in the upstairs bedroom and bath and a newly added walkway leads you to the front entrance. Do not miss out on the opportunity to make this home your own. Schedule your showing today!
INTERIOR
Bedrooms: 3
Fin ft² / Living Area: 1604 ft²
Below Ground Living: 668ft²
Bathrooms: 2
Above Ground Living: 936ft²
-
Basement Details: Block, Egress Window(s), Finished, Storage Space,
Appliances Included:
-
- Range
- Refrigerator
- Washer
- Dryer
- Microwave
- Exhaust Fan
- Dishwasher
- Disposal
- Gas Water Heater
- Stainless Steel Appliances
EXTERIOR
Air Conditioning: Central Air
Garage Spaces: 2
Construction Materials: N/A
Foundation Size: 936ft²
Unit Amenities:
-
Heating System:
-
- Forced Air
ROOMS
| Main | Size | ft² |
|---|---|---|
| Living Room | 12X12 | 144 ft² |
| Dining Room | 10X8 | 100 ft² |
| Kitchen | 18X9 | 324 ft² |
| Bedroom 1 | 12X12 | 144 ft² |
| Bedroom 2 | 10X9 | 100 ft² |
| Lower | Size | ft² |
|---|---|---|
| Bedroom 3 | 11X8 | 121 ft² |
| Media Room | 24X10 | 576 ft² |
| Flex Room | 11X7 | 121 ft² |
| Utility Room | 16X14 | 256 ft² |
| Upper | Size | ft² |
|---|---|---|
| Unfinished | n/a | 0 ft² |
LOT
Acres: N/A
Lot Size Dim.: 131x69
Longitude: 45.0333
Latitude: -93.3478
Zoning: Residential-Single Family
FINANCIAL & TAXES
Tax year: 2025
Tax annual amount: $3,756
MISCELLANEOUS
Fuel System: N/A
Sewer System: City Sewer/Connected
Water System: City Water/Connected
ADITIONAL INFORMATION
MLS#: NST7722852
Listing Brokerage: Keller Williams Premier Realty South Suburban

ID: 3877132
Published: July 11, 2025
Last Update: July 11, 2025
Views: 3






