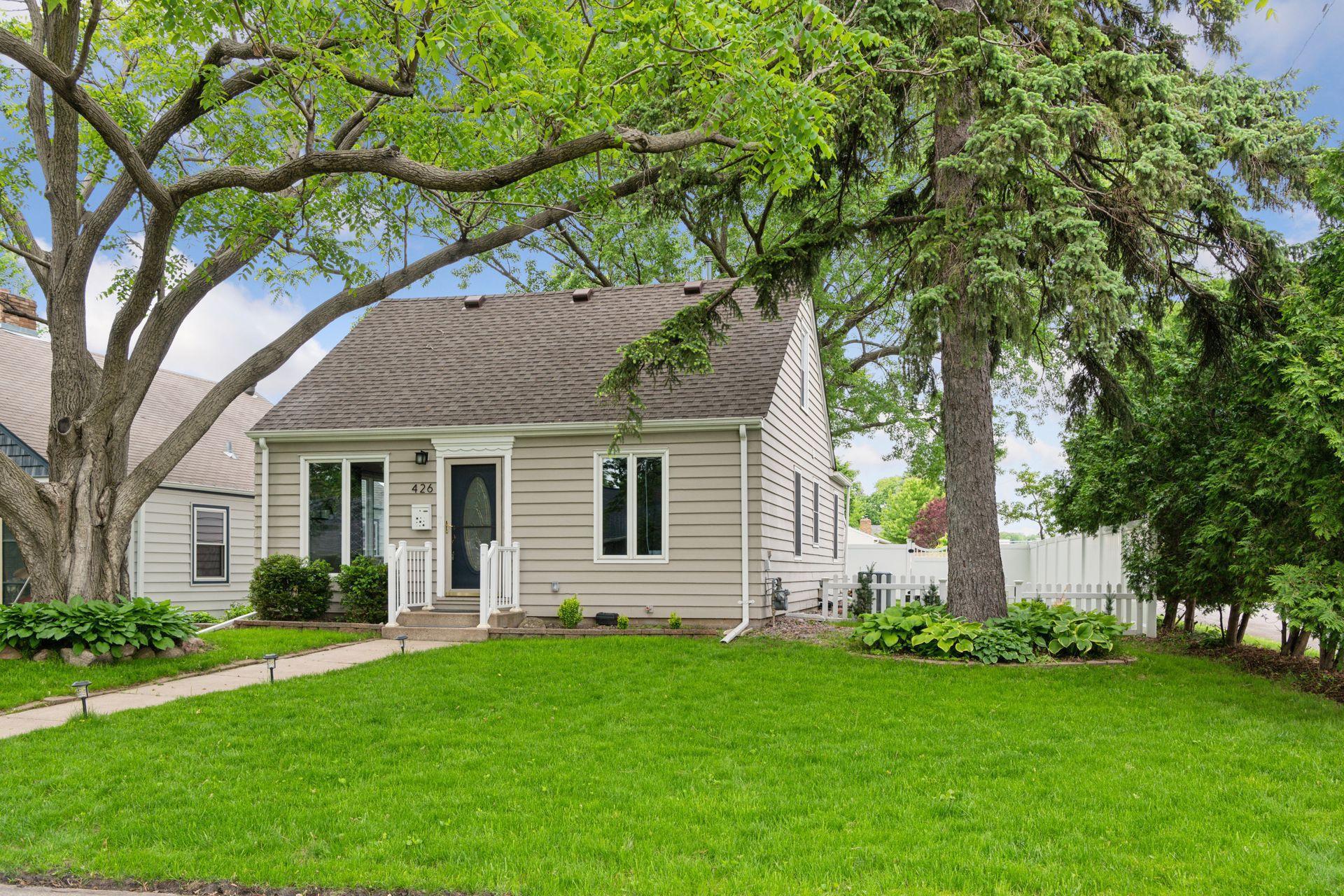426 14TH AVENUE
426 14th Avenue, Hopkins, 55343, MN
-
Price: $385,000
-
Status type: For Sale
-
City: Hopkins
-
Neighborhood: West Minneapolis 2nd Div
Bedrooms: 4
Property Size :1640
-
Listing Agent: NST18008,NST75416
-
Property type : Single Family Residence
-
Zip code: 55343
-
Street: 426 14th Avenue
-
Street: 426 14th Avenue
Bathrooms: 2
Year: 1948
Listing Brokerage: Avenue Realty
FEATURES
- Refrigerator
- Washer
- Dryer
- Microwave
- Exhaust Fan
- Dishwasher
- Water Softener Owned
- Disposal
- Air-To-Air Exchanger
- Fuel Tank - Owned
- Gas Water Heater
- Stainless Steel Appliances
DETAILS
Welcome to the wonderful lifestyle awaiting you in charming Downtown Hopkins! This beautiful home is move-in ready, allowing you to relax and settle in immediately. You'll appreciate the peace of mind that comes with a new furnace, water heater, and air conditioning system. Step outside and discover your own private oasis in the gorgeous backyard, complete with a brand new enclosed vinyl privacy fence, a cozy fire pit for evening gatherings, and a lovely garden area. Inside, the updated kitchen features sleek stainless steel appliances and elegant solid surface countertops, perfect for cooking and entertaining. The remodeled basement offers additional living space with new windows and comfortable carpeting. Upstairs, the master suite provides a relaxing retreat with new carpet and a convenient ensuite bathroom. Beyond the comforts of home, you'll love the convenience of being able to stroll to Bear Cave Brewery for a drink or enjoy a leisurely walk or bike ride on the nearby Minnetonka Regional Trail, all just steps from your front door. We invite you to experience the charm and convenience of this exceptional Hopkins home firsthand.
INTERIOR
Bedrooms: 4
Fin ft² / Living Area: 1640 ft²
Below Ground Living: 421ft²
Bathrooms: 2
Above Ground Living: 1219ft²
-
Basement Details: Egress Window(s), Finished, Storage Space,
Appliances Included:
-
- Refrigerator
- Washer
- Dryer
- Microwave
- Exhaust Fan
- Dishwasher
- Water Softener Owned
- Disposal
- Air-To-Air Exchanger
- Fuel Tank - Owned
- Gas Water Heater
- Stainless Steel Appliances
EXTERIOR
Air Conditioning: Central Air
Garage Spaces: 1
Construction Materials: N/A
Foundation Size: 810ft²
Unit Amenities:
-
- Patio
- Kitchen Window
- Natural Woodwork
- Hardwood Floors
Heating System:
-
- Forced Air
ROOMS
| Main | Size | ft² |
|---|---|---|
| Living Room | 21 X 13 | 441 ft² |
| Kitchen | 13 X 10 | 169 ft² |
| Bedroom 2 | 13 X 12 | 169 ft² |
| Bedroom 3 | 13 X 12 | 169 ft² |
| Basement | Size | ft² |
|---|---|---|
| Family Room | 19 X 13 | 361 ft² |
| Bedroom 4 | 12 X 11 | 144 ft² |
| Upper | Size | ft² |
|---|---|---|
| Bedroom 1 | 15 X 11 | 225 ft² |
LOT
Acres: N/A
Lot Size Dim.: 124 X 47
Longitude: 44.9325
Latitude: -93.4177
Zoning: Residential-Single Family
FINANCIAL & TAXES
Tax year: 2024
Tax annual amount: $4,885
MISCELLANEOUS
Fuel System: N/A
Sewer System: City Sewer/Connected
Water System: City Water/Connected
ADITIONAL INFORMATION
MLS#: NST7742947
Listing Brokerage: Avenue Realty

ID: 3703393
Published: May 28, 2025
Last Update: May 28, 2025
Views: 8






