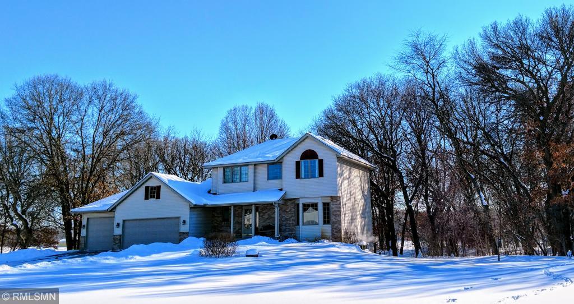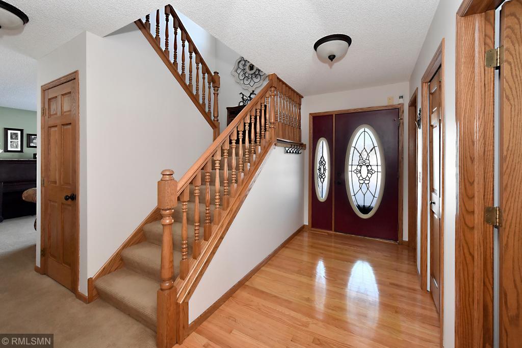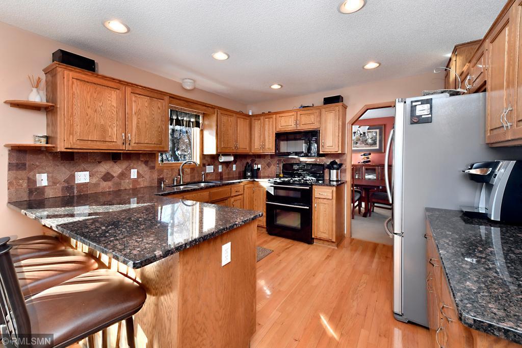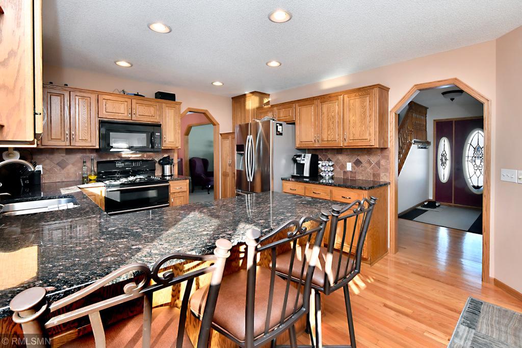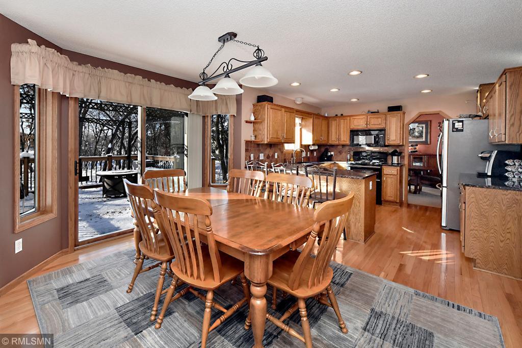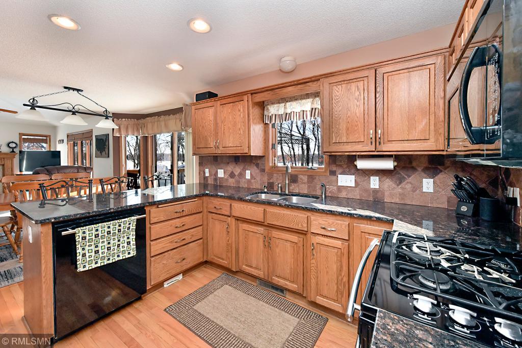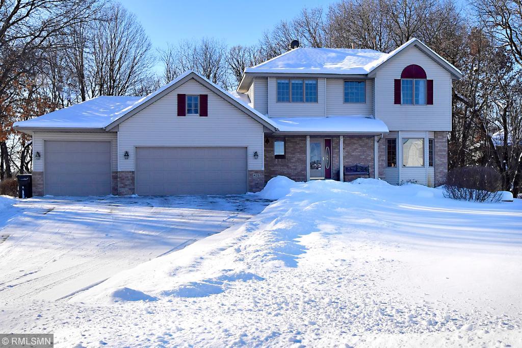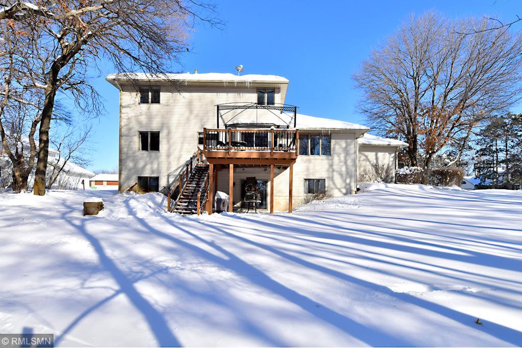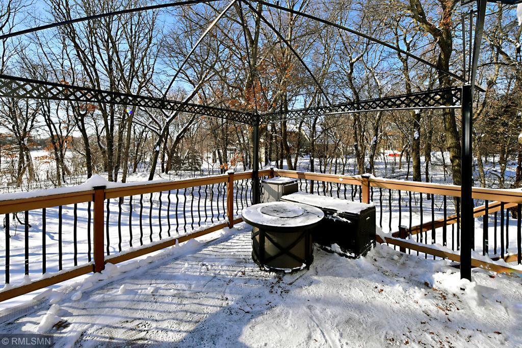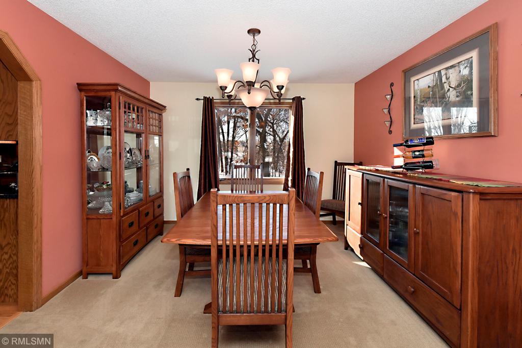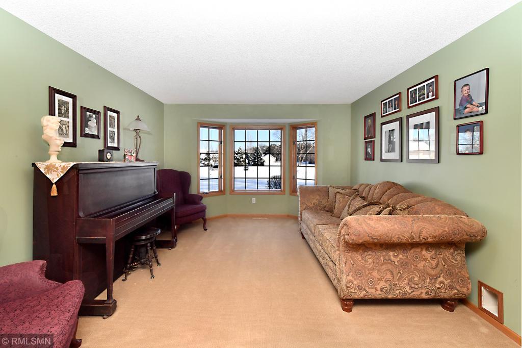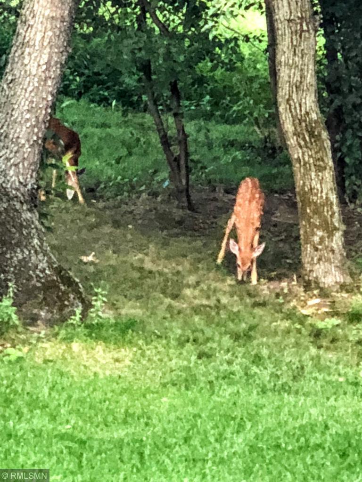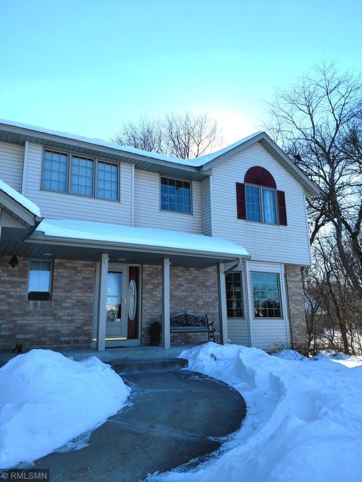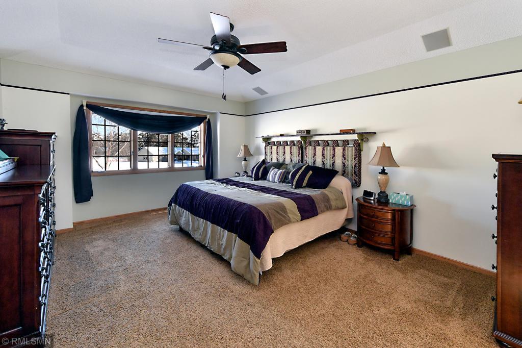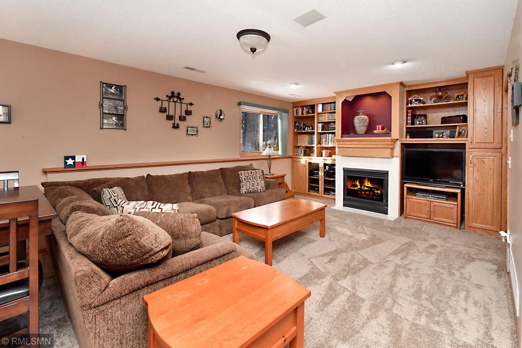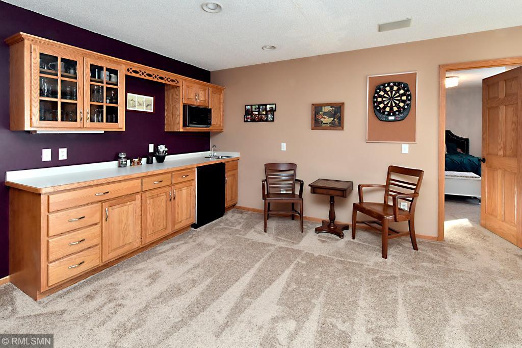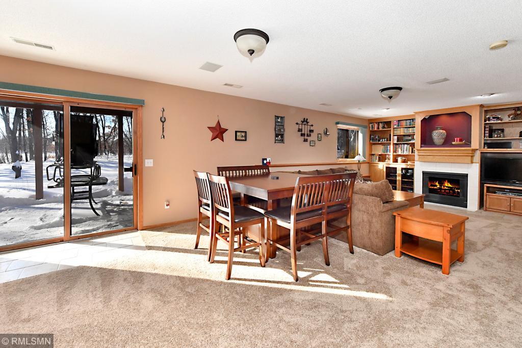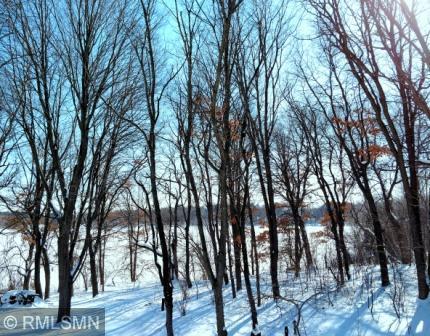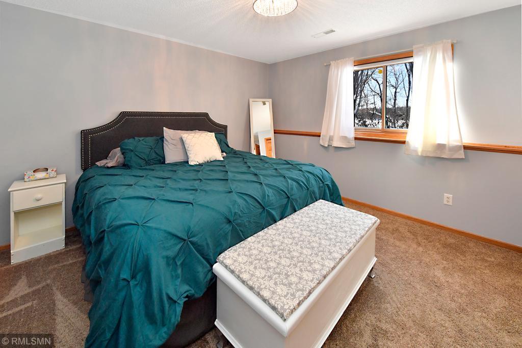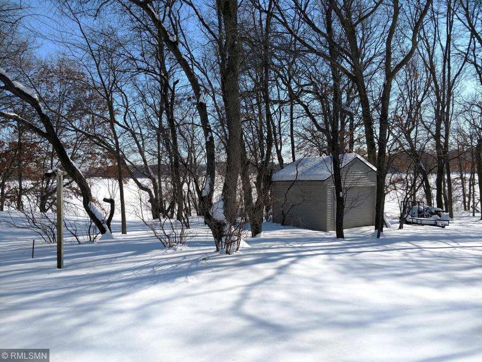426 147TH LANE
426 147th Lane, Ham Lake, 55304, MN
-
Price: $399,777
-
Status type: For Sale
-
City: Ham Lake
-
Neighborhood: Timberline
Bedrooms: 4
Property Size :3014
-
Listing Agent: NST16633,NST46693
-
Property type : Single Family Residence
-
Zip code: 55304
-
Street: 426 147th Lane
-
Street: 426 147th Lane
Bathrooms: 4
Year: 1996
Listing Brokerage: Coldwell Banker Burnet
DETAILS
***Welcome Home to this lovely 2-story walkout home nestled on a wooded 1.11 acre * Come Home to the Country! * Originally a model home - this property shows pride of ownership! *This home's flexible space is perfect for your ever-changing life! Bright & open, yet enough private spaces for a variety of uses. * Many great features & updates including granite, newer appliances, central vac, 2 gas fireplaces, invisible fence & a fabulous view! See suppl. for updates * Come see, sigh & buy! ;-) ***
INTERIOR
Bedrooms: 4
Fin ft² / Living Area: 3014 ft²
Below Ground Living: 986ft²
Bathrooms: 4
Above Ground Living: 2028ft²
-
Basement Details: Walkout, Finished, Drain Tiled, Block,
Appliances Included:
-
EXTERIOR
Air Conditioning: Central Air
Garage Spaces: 3
Construction Materials: N/A
Foundation Size: 1108ft²
Unit Amenities:
-
Heating System:
-
ROOMS
| Main | Size | ft² |
|---|---|---|
| Living Room | 13x13 | 169 ft² |
| Dining Room | 12x11 | 144 ft² |
| Family Room | 18x11 | 324 ft² |
| Kitchen | 11x11 | 121 ft² |
| Informal Dining Room | 13x12 | 169 ft² |
| Deck | 16x14 | 256 ft² |
| Upper | Size | ft² |
|---|---|---|
| Bedroom 1 | 16x13 | 256 ft² |
| Bedroom 2 | 13x11 | 169 ft² |
| Bedroom 3 | 13x11 | 169 ft² |
| Lower | Size | ft² |
|---|---|---|
| Bedroom 4 | 13x12 | 169 ft² |
| Amusement Room | 19x13 | 361 ft² |
| Media Room | 16x15 | 256 ft² |
| Patio | 14x13 | 196 ft² |
LOT
Acres: N/A
Lot Size Dim.: 214x183x137x246
Longitude: 45.2366
Latitude: -93.2624
Zoning: Residential-Single Family
FINANCIAL & TAXES
Tax year: 2018
Tax annual amount: $3,910
MISCELLANEOUS
Fuel System: N/A
Sewer System: Private Sewer
Water System: Well
ADDITIONAL INFORMATION
MLS#: NST5149319
Listing Brokerage: Coldwell Banker Burnet

ID: 68657
Published: February 20, 2019
Last Update: February 20, 2019
Views: 44


