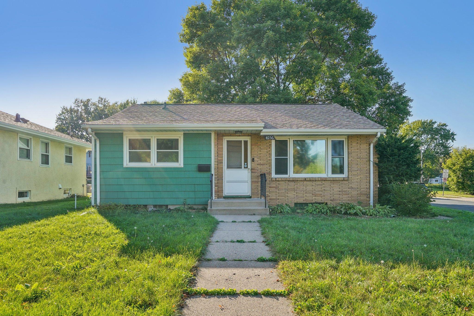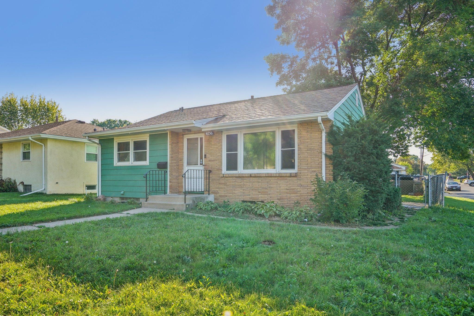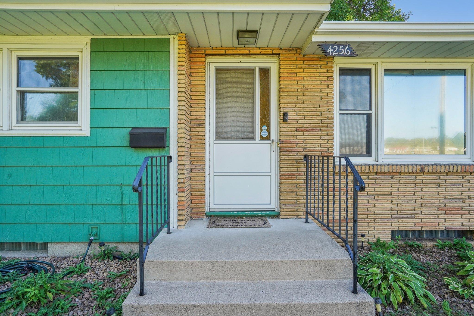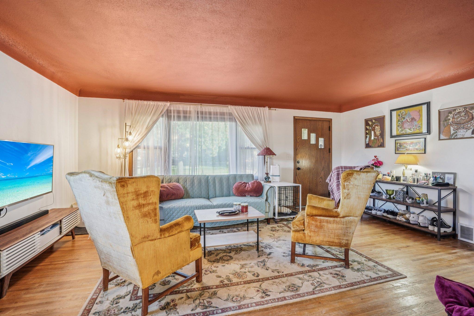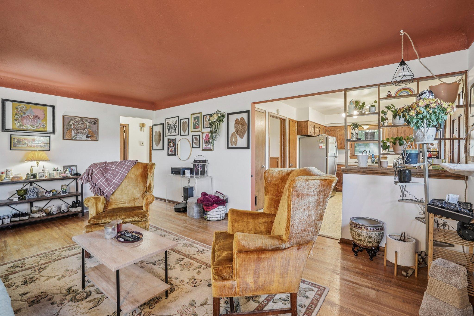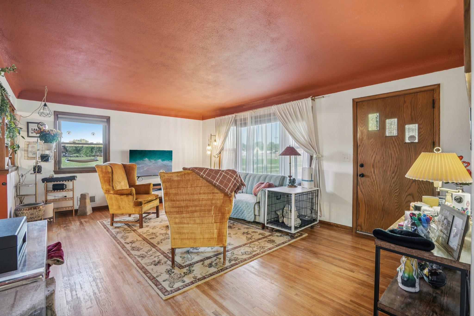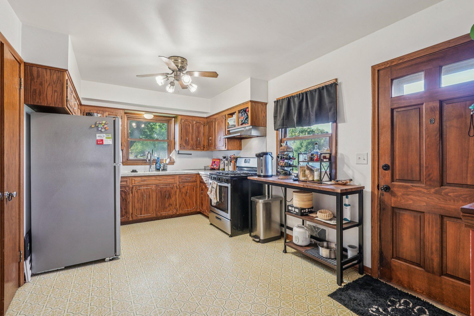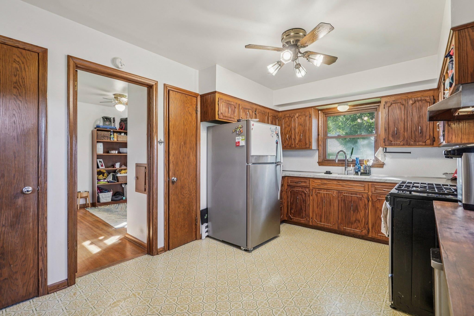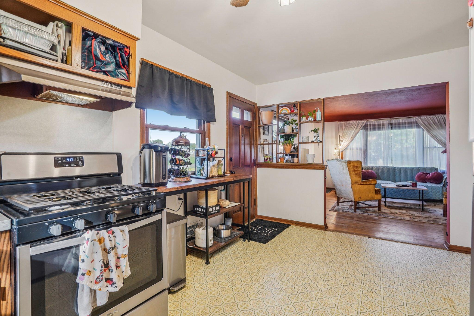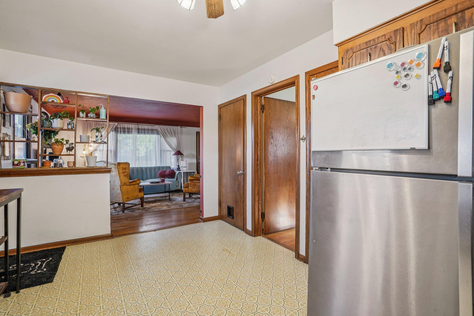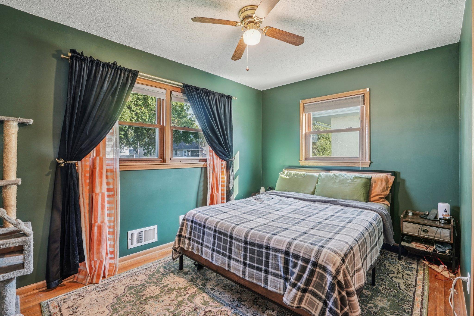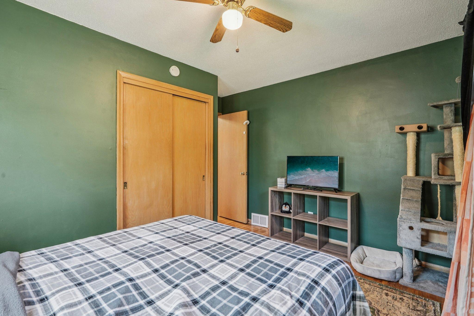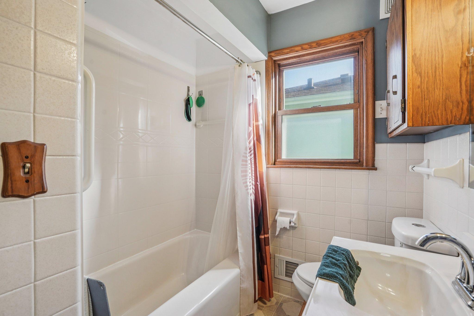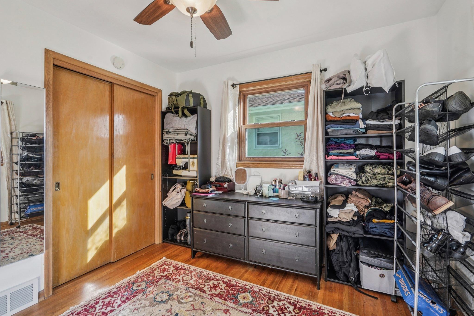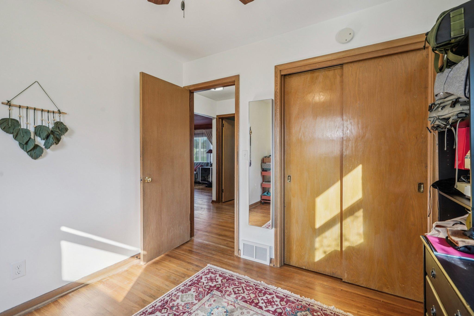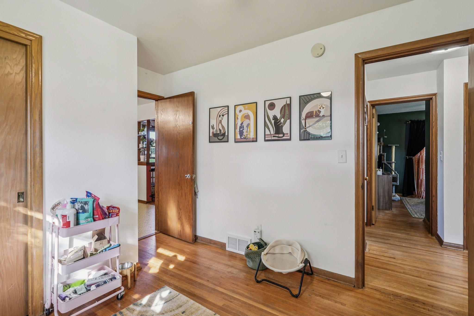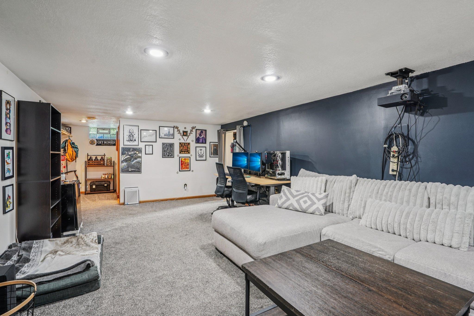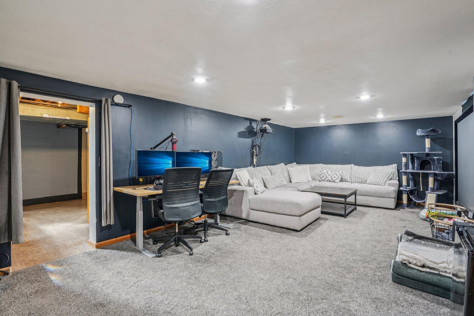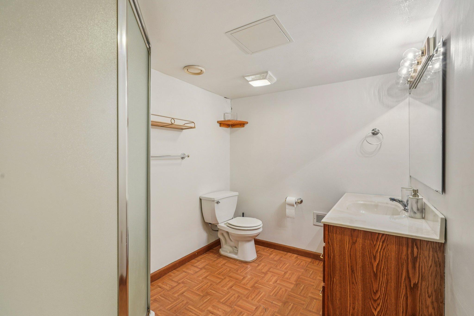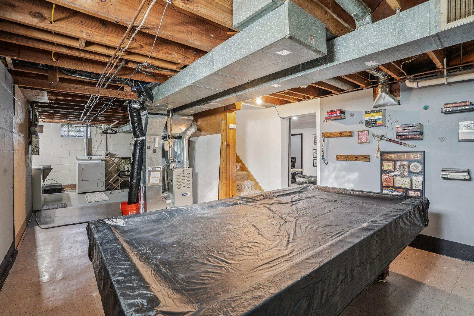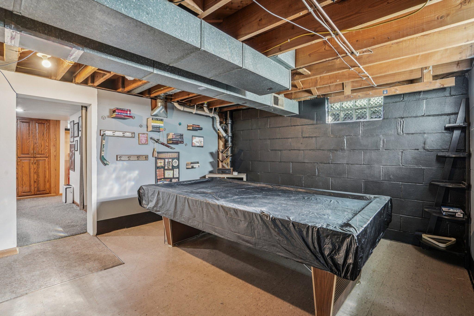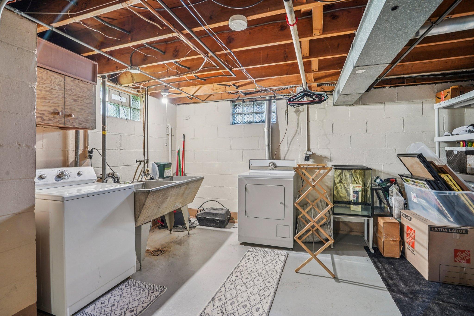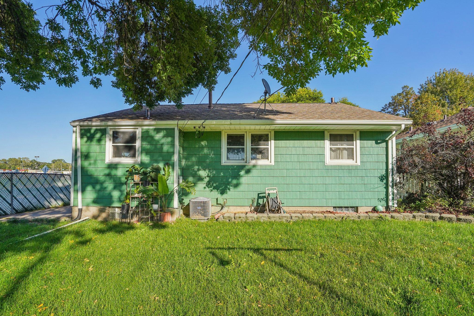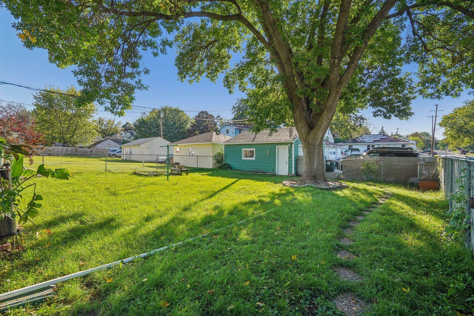4256 JACKSON STREET
4256 Jackson Street, Columbia Heights, 55421, MN
-
Price: $335,000
-
Status type: For Sale
-
City: Columbia Heights
-
Neighborhood: Columbia Heights Annex
Bedrooms: 3
Property Size :1287
-
Listing Agent: NST16710,NST43277
-
Property type : Single Family Residence
-
Zip code: 55421
-
Street: 4256 Jackson Street
-
Street: 4256 Jackson Street
Bathrooms: 2
Year: 1955
Listing Brokerage: Keller Williams Integrity RE
FEATURES
- Range
- Refrigerator
- Washer
- Dryer
- Exhaust Fan
- Dishwasher
DETAILS
Welcome Home! Lovely Rambler floor plan in Columbia Heights. Three bedrooms and full bathroom on main level. Beautiful real wood floors on the main level. Spacious living room on main from entry way. Partially finished basement with lower- level living room and 3/4 finished bathroom. Sellers prefer to leave pool table with the home. Cute as a button backyard and side patio for entertaining. Fenced in backyard with two car garage.
INTERIOR
Bedrooms: 3
Fin ft² / Living Area: 1287 ft²
Below Ground Living: 264ft²
Bathrooms: 2
Above Ground Living: 1023ft²
-
Basement Details: Block, Drain Tiled, Finished, Full, Partially Finished, Sump Pump,
Appliances Included:
-
- Range
- Refrigerator
- Washer
- Dryer
- Exhaust Fan
- Dishwasher
EXTERIOR
Air Conditioning: Central Air
Garage Spaces: 2
Construction Materials: N/A
Foundation Size: 993ft²
Unit Amenities:
-
- Hardwood Floors
- In-Ground Sprinkler
Heating System:
-
- Forced Air
ROOMS
| Main | Size | ft² |
|---|---|---|
| Bedroom 1 | 11.8 X 12.7 | 137.67 ft² |
| Bedroom 2 | 9.6 X 9.7 | 91.2 ft² |
| Bedroom 3 | 9.5 X 11.6 | 89.46 ft² |
| Living Room | 13 X 18.5 | 174.42 ft² |
| Kitchen | 15.1 X 9.8 | 227.76 ft² |
| Bathroom | 6.6 X 6.3 | 42.9 ft² |
| Lower | Size | ft² |
|---|---|---|
| Living Room | 13.4 X 30 | 178.67 ft² |
| Bathroom | 8.7 X 7.3 | 74.68 ft² |
LOT
Acres: N/A
Lot Size Dim.: 129x50
Longitude: 45.0462
Latitude: -93.2503
Zoning: Residential-Single Family
FINANCIAL & TAXES
Tax year: 2025
Tax annual amount: $4,079
MISCELLANEOUS
Fuel System: N/A
Sewer System: City Sewer/Connected
Water System: City Water/Connected
ADDITIONAL INFORMATION
MLS#: NST7795728
Listing Brokerage: Keller Williams Integrity RE

ID: 4158463
Published: September 29, 2025
Last Update: September 29, 2025
Views: 6


