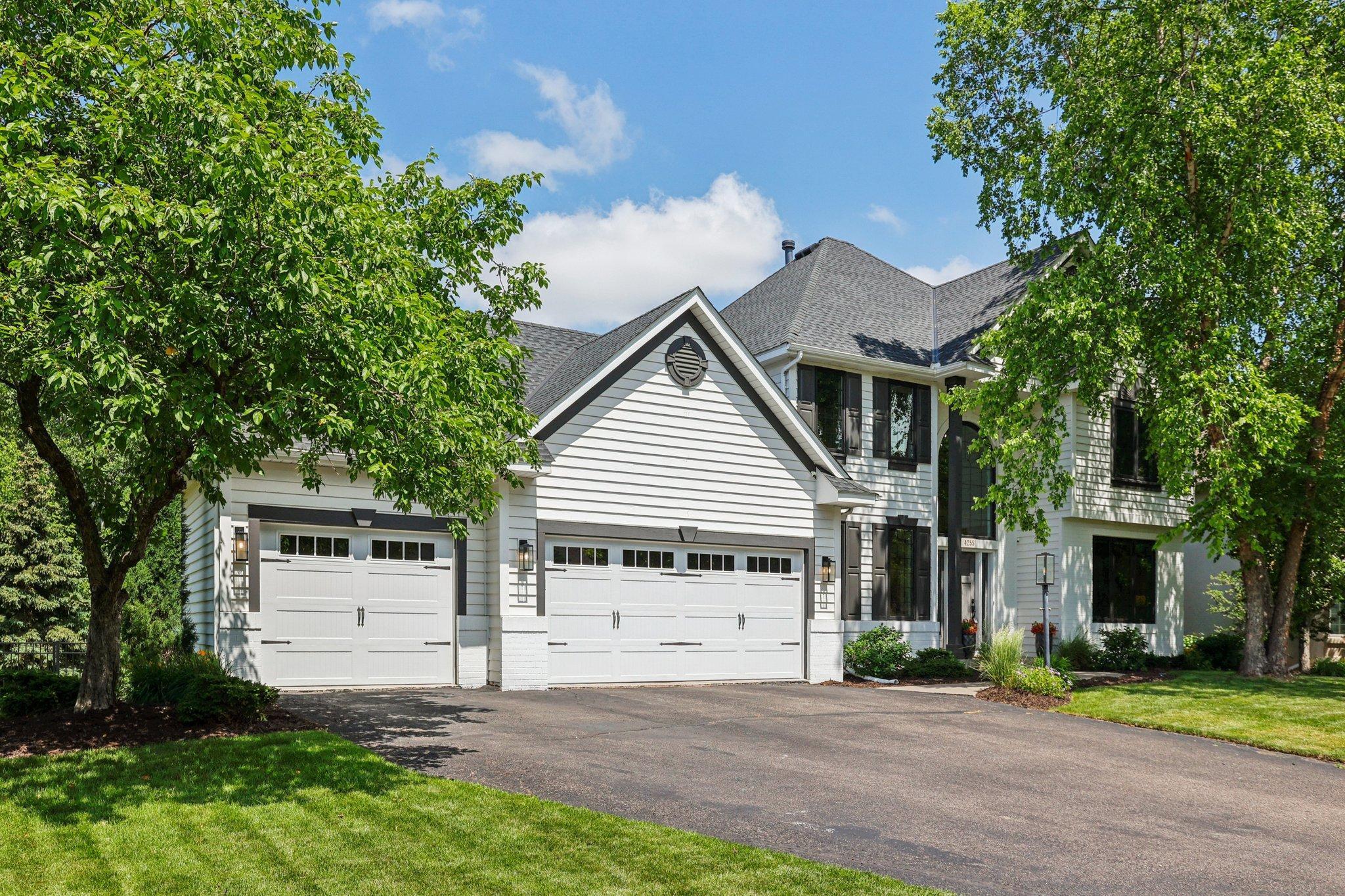4255 WEXFORD WAY
4255 Wexford Way, Saint Paul (Eagan), 55122, MN
-
Price: $675,000
-
Status type: For Sale
-
City: Saint Paul (Eagan)
-
Neighborhood: Wexford 2nd Add
Bedrooms: 4
Property Size :3802
-
Listing Agent: NST25792,NST507302
-
Property type : Single Family Residence
-
Zip code: 55122
-
Street: 4255 Wexford Way
-
Street: 4255 Wexford Way
Bathrooms: 4
Year: 1993
Listing Brokerage: Exp Realty, LLC.
FEATURES
- Range
- Refrigerator
- Washer
- Dryer
- Microwave
- Dishwasher
- Water Softener Owned
- Water Filtration System
- Gas Water Heater
- Wine Cooler
- Stainless Steel Appliances
DETAILS
Meticulously Maintained 4-Bedroom Home in Prime Eagan Location Tucked into a quiet cul-de-sac with no through streets, this beautifully updated 4-bed, 4-bath home offers both modern comforts and a warm community feel. Inside, you'll find fresh interior paint (2025), new main-level carpet, and a Bosch dishwasher—all recently installed. Major system upgrades include a furnace (2022), whole-home Anderson windows and doors (2022, under warranty), water softener (2023 with over a year's supply of salt!), and a sprinkler system. Step outside to enjoy a $49K professionally designed paver patio and retaining wall (2023), a maintenance-free deck (2021), and a fenced-in yard perfect for pets or play. The exterior was fully refreshed in 2021 with new paint, roof, and garage doors. This self-managed HOA neighborhood is known for its supportive neighbors and annual block party. Just a short walk to Highline trails, Thomas Lake Park, Thomas Lake Elementary, and local favorite Andiamo. You’re also minutes from the Eagan Community Center, Cascade Bay, the Outlet Mall, MOA, MSP Airport, and more. Don’t miss your chance to live in one of Eagan’s most inviting neighborhoods!
INTERIOR
Bedrooms: 4
Fin ft² / Living Area: 3802 ft²
Below Ground Living: 1274ft²
Bathrooms: 4
Above Ground Living: 2528ft²
-
Basement Details: Finished,
Appliances Included:
-
- Range
- Refrigerator
- Washer
- Dryer
- Microwave
- Dishwasher
- Water Softener Owned
- Water Filtration System
- Gas Water Heater
- Wine Cooler
- Stainless Steel Appliances
EXTERIOR
Air Conditioning: Central Air
Garage Spaces: 3
Construction Materials: N/A
Foundation Size: 1414ft²
Unit Amenities:
-
- Patio
- Kitchen Window
- Deck
- Natural Woodwork
- Hardwood Floors
- Vaulted Ceiling(s)
- Exercise Room
- Paneled Doors
- Kitchen Center Island
Heating System:
-
- Forced Air
ROOMS
| Main | Size | ft² |
|---|---|---|
| Foyer | 10x7 | 100 ft² |
| Dining Room | 12x10 | 144 ft² |
| Flex Room | 12x11 | 144 ft² |
| Living Room | 15x15 | 225 ft² |
| Kitchen | 19x15 | 361 ft² |
| Laundry | 11x6 | 121 ft² |
| Bathroom | 6x7 | 36 ft² |
| Panic Room | 5x4 | 25 ft² |
| Deck | 19x15 | 361 ft² |
| Upper | Size | ft² |
|---|---|---|
| Bedroom 1 | 12x12 | 144 ft² |
| Bedroom 2 | 10x10 | 100 ft² |
| Bathroom | 7x4 | 49 ft² |
| Bedroom 3 | 11x10 | 121 ft² |
| Bedroom 4 | 15x14 | 225 ft² |
| Walk In Closet | 8x6 | 64 ft² |
| Primary Bathroom | 13x8 | 169 ft² |
| Basement | Size | ft² |
|---|---|---|
| Family Room | 34x15 | 1156 ft² |
| Storage | 8x3 | 64 ft² |
| Bar/Wet Bar Room | 14x7 | 196 ft² |
| Exercise Room | 12x11 | 144 ft² |
| Unfinished | 11x8 | 121 ft² |
| Unfinished | 14x5 | 196 ft² |
| Bathroom | 6x6 | 36 ft² |
LOT
Acres: N/A
Lot Size Dim.: 92x330x187x468
Longitude: 44.8026
Latitude: -93.1802
Zoning: Residential-Single Family
FINANCIAL & TAXES
Tax year: 2025
Tax annual amount: $6,326
MISCELLANEOUS
Fuel System: N/A
Sewer System: City Sewer/Connected
Water System: City Water/Connected
ADITIONAL INFORMATION
MLS#: NST7740702
Listing Brokerage: Exp Realty, LLC.

ID: 3833459
Published: June 27, 2025
Last Update: June 27, 2025
Views: 1






