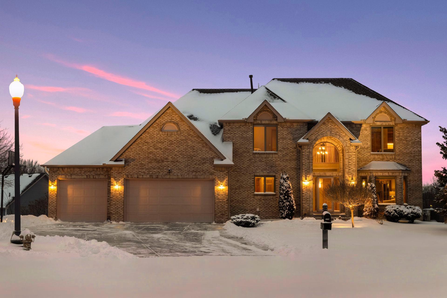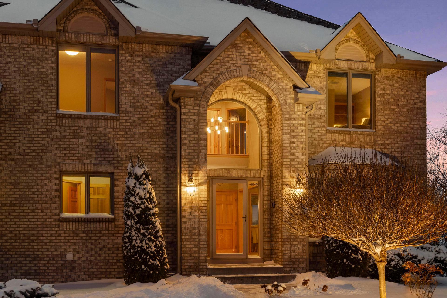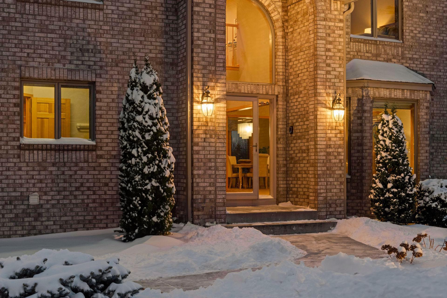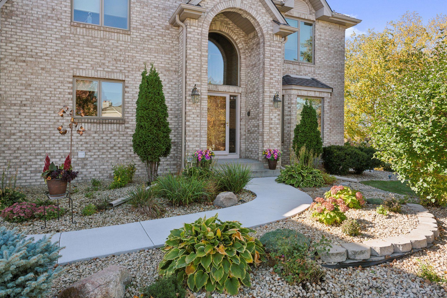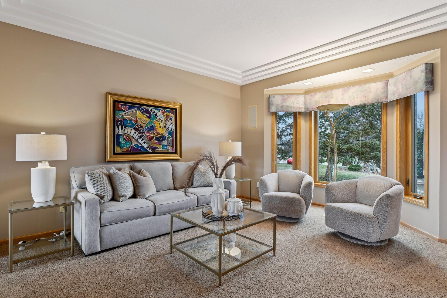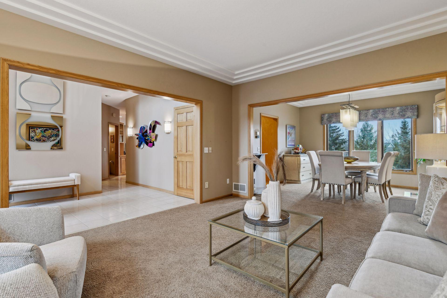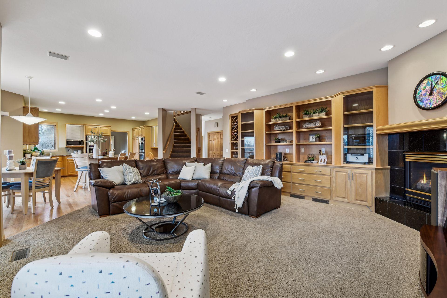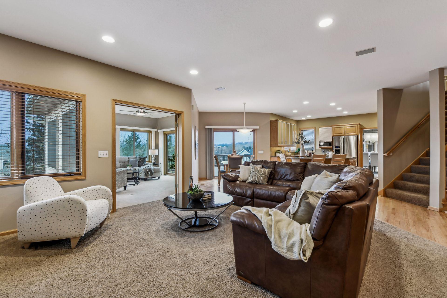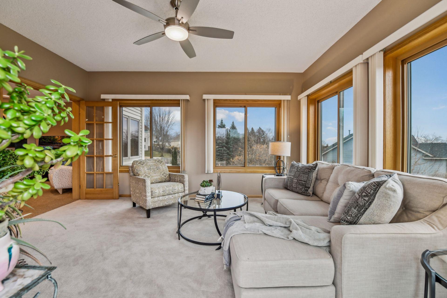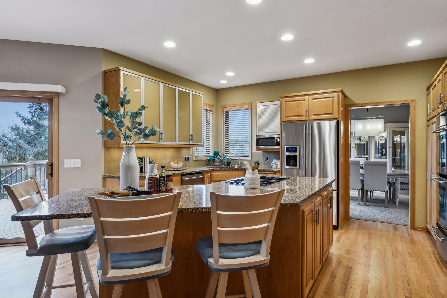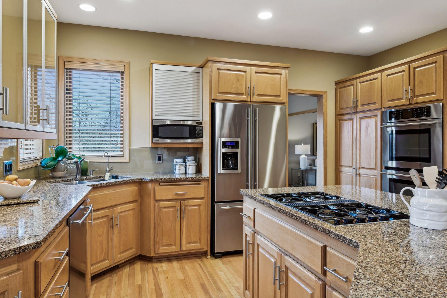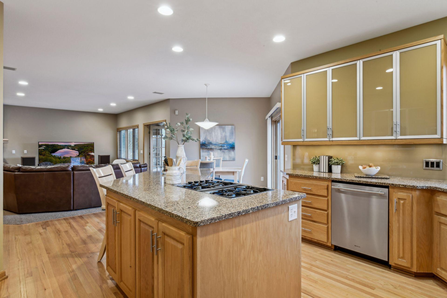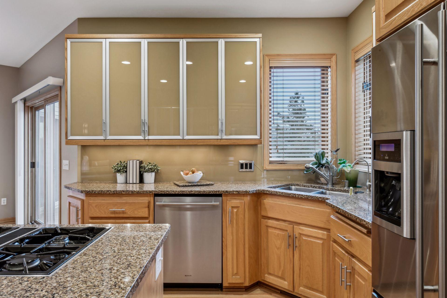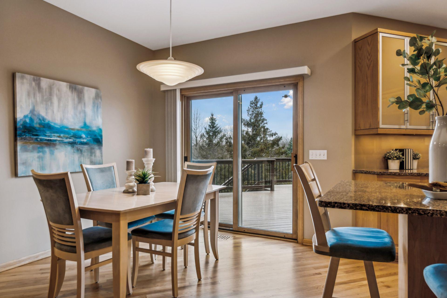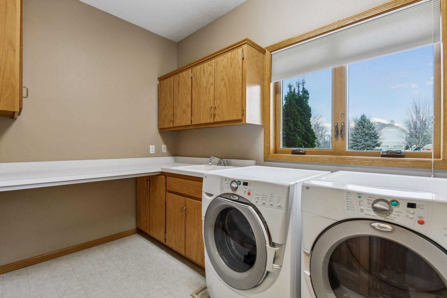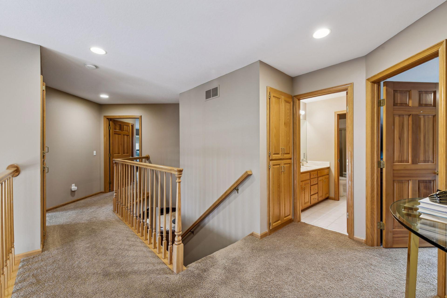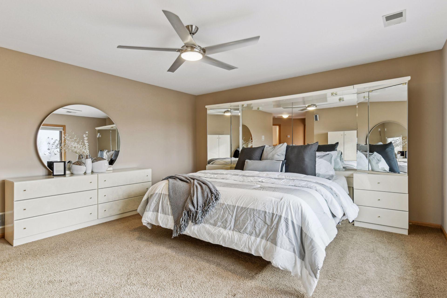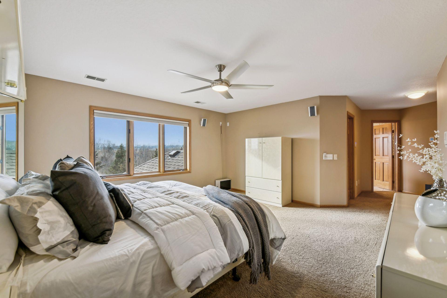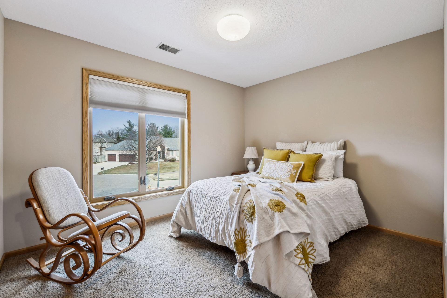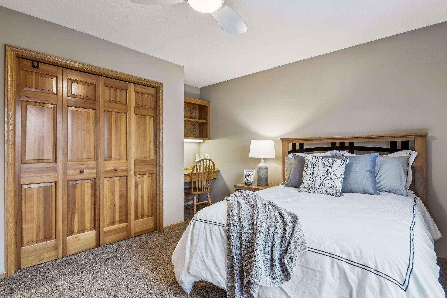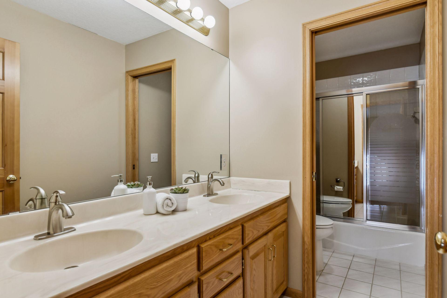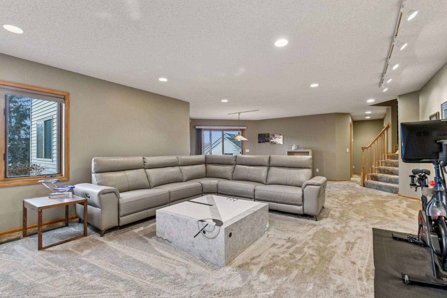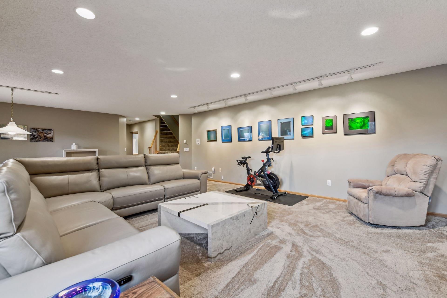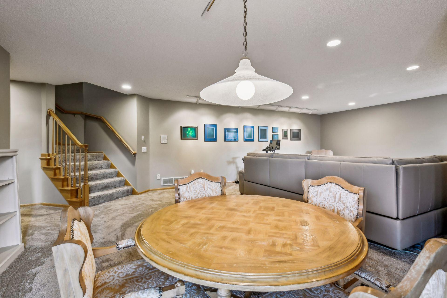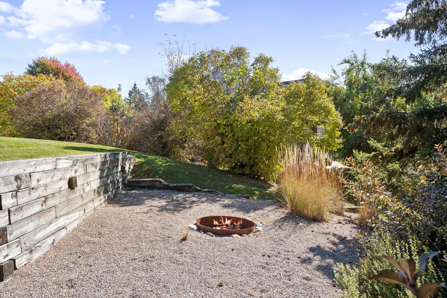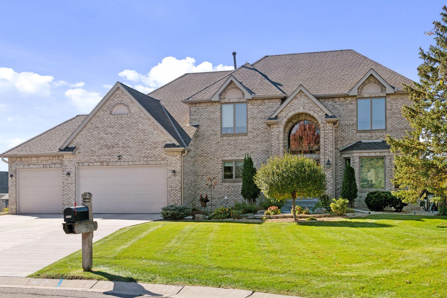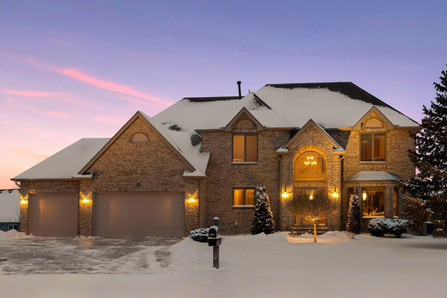4255 QUINWOOD LANE
4255 Quinwood Lane, Minneapolis (Plymouth), 55442, MN
-
Price: $765,000
-
Status type: For Sale
-
City: Minneapolis (Plymouth)
-
Neighborhood: Swan Lake South Add
Bedrooms: 5
Property Size :4349
-
Listing Agent: NST16633,NST44123
-
Property type : Single Family Residence
-
Zip code: 55442
-
Street: 4255 Quinwood Lane
-
Street: 4255 Quinwood Lane
Bathrooms: 4
Year: 1993
Listing Brokerage: Coldwell Banker Burnet
FEATURES
- Range
- Refrigerator
- Washer
- Dryer
- Microwave
- Dishwasher
- Water Softener Owned
- Disposal
- Wall Oven
- Humidifier
- Water Osmosis System
- Stainless Steel Appliances
DETAILS
Exquisite two-story sited on nearly a half-acre in Swan Lake. Center-Island kitchen opens to great room with fireplace and sunroom stepping out to a large deck. Recently refinished hardwood floors, custom millwork and cabinetry. Four bedrooms on the upper level including generous primary suite with luxury bath and two walk-in closets. Three additional bedrooms and family bath with double sinks. Walk-out lower level features open family/amusement room and additional bedroom/office space. Spacious 3-car with lots of storage. Many improvements include newer concrete driveway and sidewalk, roof, gutters, many new windows and a back-up generator. Private backyard surrounded by pines, with firepit and plenty of room to play. Quiet cul-de-sac neighborhood located minutes to shopping, restaurants, parks and trails.
INTERIOR
Bedrooms: 5
Fin ft² / Living Area: 4349 ft²
Below Ground Living: 1196ft²
Bathrooms: 4
Above Ground Living: 3153ft²
-
Basement Details: Drain Tiled, Finished, Full, Sump Pump, Walkout,
Appliances Included:
-
- Range
- Refrigerator
- Washer
- Dryer
- Microwave
- Dishwasher
- Water Softener Owned
- Disposal
- Wall Oven
- Humidifier
- Water Osmosis System
- Stainless Steel Appliances
EXTERIOR
Air Conditioning: Central Air
Garage Spaces: 3
Construction Materials: N/A
Foundation Size: 1709ft²
Unit Amenities:
-
- Kitchen Window
- Deck
- Natural Woodwork
- Hardwood Floors
- Sun Room
- Ceiling Fan(s)
- Walk-In Closet
- Security System
- In-Ground Sprinkler
- Kitchen Center Island
- Tile Floors
- Primary Bedroom Walk-In Closet
Heating System:
-
- Forced Air
ROOMS
| Main | Size | ft² |
|---|---|---|
| Living Room | 20 x 17 | 400 ft² |
| Kitchen | 15 x 13 | 225 ft² |
| Dining Room | 12 x 13 | 144 ft² |
| Informal Dining Room | 8 x 10 | 64 ft² |
| Sitting Room | 14 x 14 | 196 ft² |
| Sun Room | 15 x 13 | 225 ft² |
| Laundry | 14 x 6 | 196 ft² |
| Upper | Size | ft² |
|---|---|---|
| Bedroom 1 | 19 x 14 | 361 ft² |
| Bedroom 2 | 12 x 10 | 144 ft² |
| Bedroom 3 | 12 x 10 | 144 ft² |
| Bedroom 4 | 12 x 10 | 144 ft² |
| Lower | Size | ft² |
|---|---|---|
| Bedroom 5 | 10 x 11 | 100 ft² |
| Family Room | 17 x 17 | 289 ft² |
| Game Room | 22 x 13 | 484 ft² |
| Office | 11 x 9 | 121 ft² |
LOT
Acres: N/A
Lot Size Dim.: NE74X226X65X210
Longitude: 45.0323
Latitude: -93.4435
Zoning: Residential-Single Family
FINANCIAL & TAXES
Tax year: 2024
Tax annual amount: $8,646
MISCELLANEOUS
Fuel System: N/A
Sewer System: City Sewer/Connected
Water System: City Water/Connected
ADDITIONAL INFORMATION
MLS#: NST7688906
Listing Brokerage: Coldwell Banker Burnet

ID: 3507815
Published: January 25, 2025
Last Update: January 25, 2025
Views: 12


