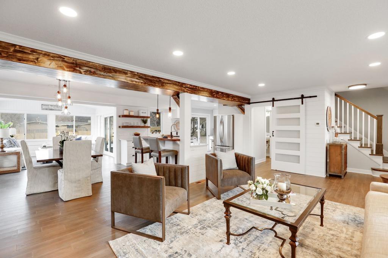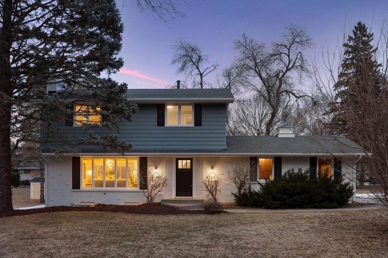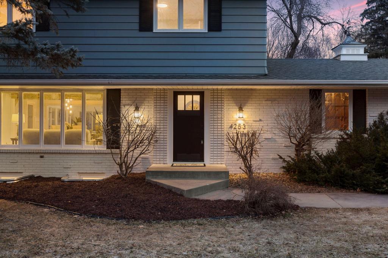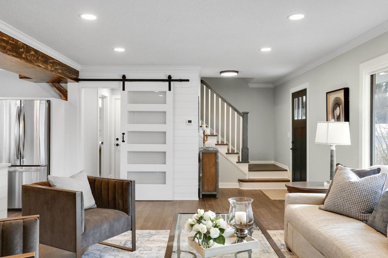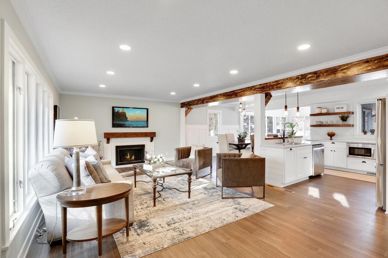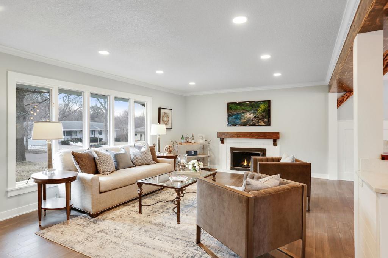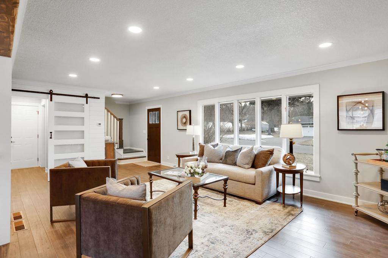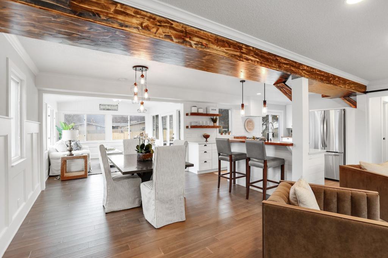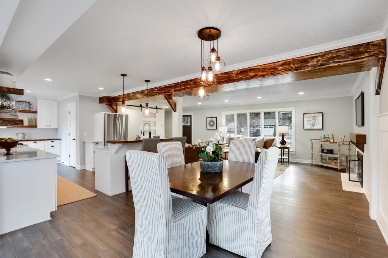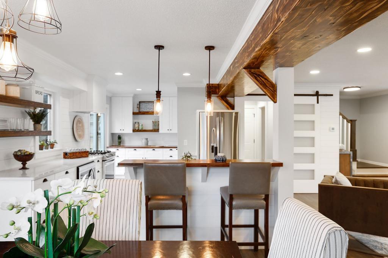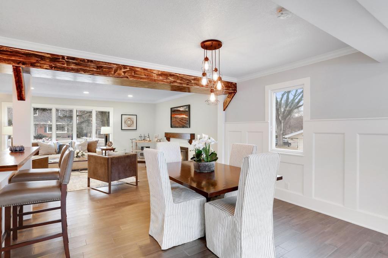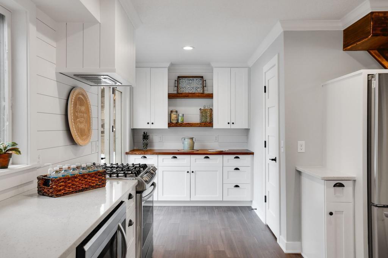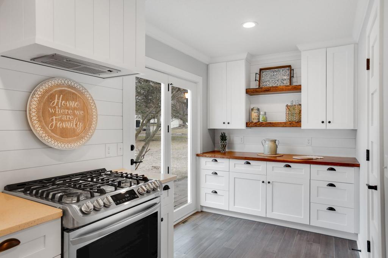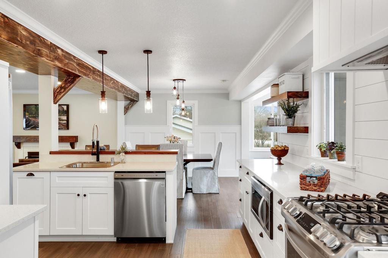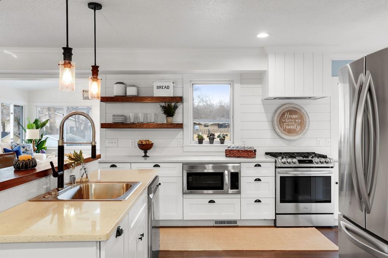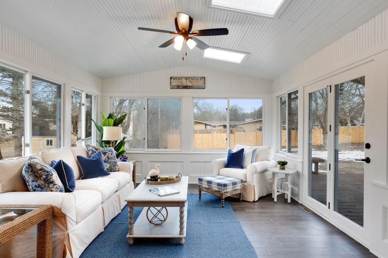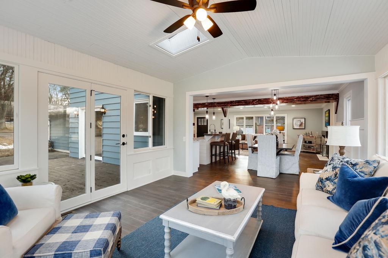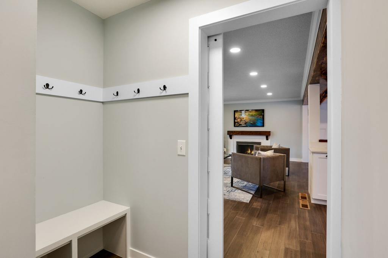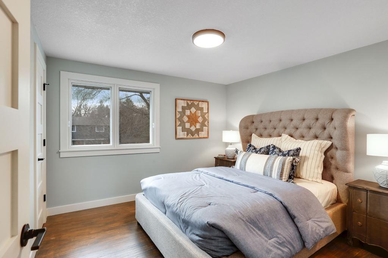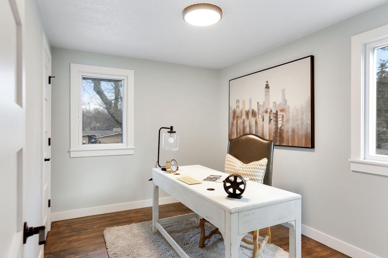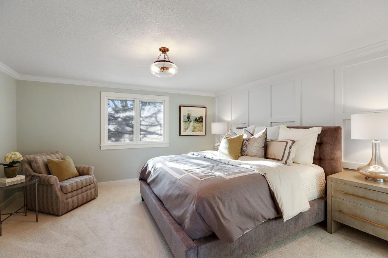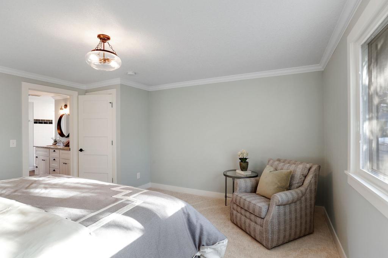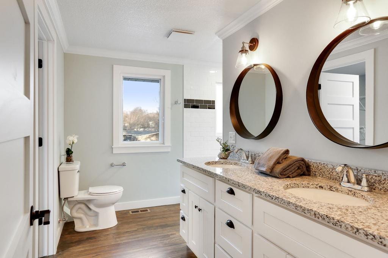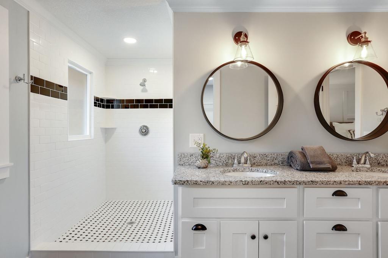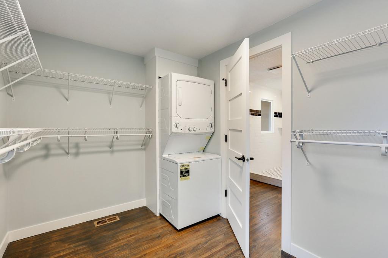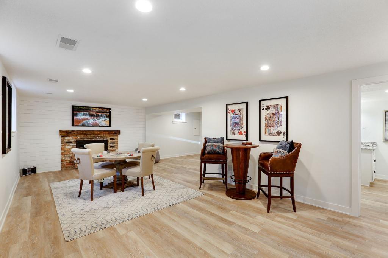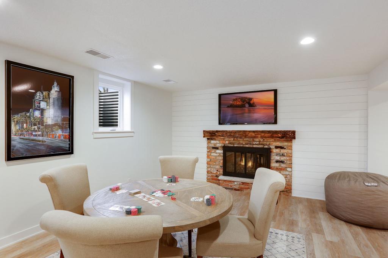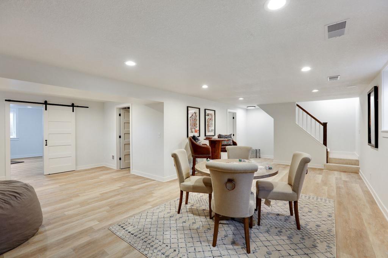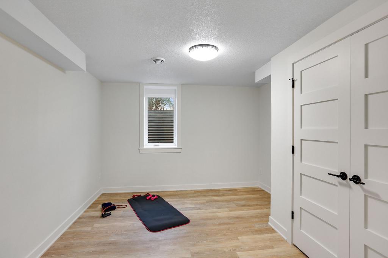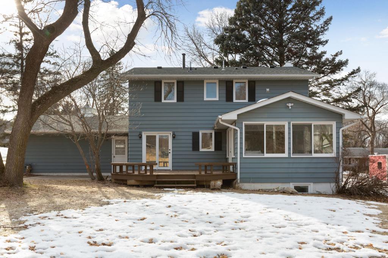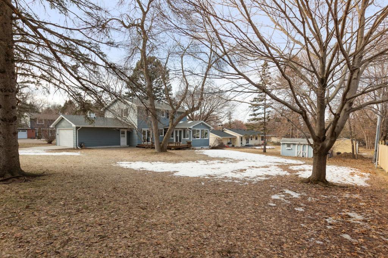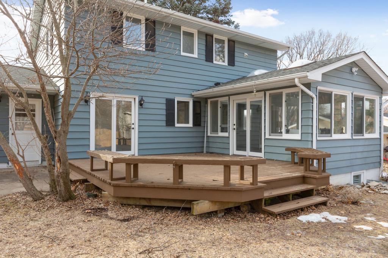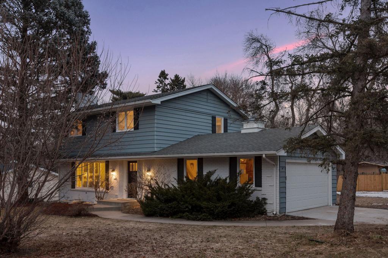4253 DUKE DRIVE
4253 Duke Drive, Minnetonka, 55345, MN
-
Price: $529,900
-
Status type: For Sale
-
City: Minnetonka
-
Neighborhood: Royal Hills Add
Bedrooms: 4
Property Size :2607
-
Listing Agent: NST16633,NST98214
-
Property type : Single Family Residence
-
Zip code: 55345
-
Street: 4253 Duke Drive
-
Street: 4253 Duke Drive
Bathrooms: 4
Year: 1962
Listing Brokerage: Coldwell Banker Burnet
FEATURES
- Range
- Refrigerator
- Washer
- Dryer
- Microwave
- Exhaust Fan
- Dishwasher
DETAILS
Stunning floor-to-ceiling remodel. Open concept main level has been completely reworked and features brand new kitchen, custom woodwork and beautiful sun room. Master suite has been expanded to include walk-in closet with washer/dryer and spacious bath. Second laundry in lower level. Every surface has been touched - brand new flooring, cabinets, woodwork, appliances, mechanicals, doors, fixtures, hardware and paint.
INTERIOR
Bedrooms: 4
Fin ft² / Living Area: 2607 ft²
Below Ground Living: 754ft²
Bathrooms: 4
Above Ground Living: 1853ft²
-
Basement Details: Full, Finished, Egress Window(s),
Appliances Included:
-
- Range
- Refrigerator
- Washer
- Dryer
- Microwave
- Exhaust Fan
- Dishwasher
EXTERIOR
Air Conditioning: Central Air
Garage Spaces: 2
Construction Materials: N/A
Foundation Size: 1016ft²
Unit Amenities:
-
- Kitchen Window
- Deck
- Hardwood Floors
- Tiled Floors
- Sun Room
- Walk-In Closet
- Washer/Dryer Hookup
- Paneled Doors
- Kitchen Center Island
- Master Bedroom Walk-In Closet
Heating System:
-
- Forced Air
ROOMS
| Main | Size | ft² |
|---|---|---|
| Living Room | 22 x 13 | 484 ft² |
| Dining Room | 12 x 11 | 144 ft² |
| Kitchen | 18 x 11 | 324 ft² |
| Sun Room | 15 x 12 | 225 ft² |
| Lower | Size | ft² |
|---|---|---|
| Family Room | 25 x 24 | 625 ft² |
| Bedroom 4 | 14 x 11 | 196 ft² |
| Upper | Size | ft² |
|---|---|---|
| Bedroom 1 | 15 x 15 | 225 ft² |
| Bedroom 2 | 11 x 11 | 121 ft² |
| Bedroom 3 | 11 x 8 | 121 ft² |
| Walk In Closet | 11 x 7 | 121 ft² |
LOT
Acres: N/A
Lot Size Dim.: irregular
Longitude: 44.9258
Latitude: -93.4615
Zoning: Residential-Single Family
FINANCIAL & TAXES
Tax year: 2019
Tax annual amount: $4,578
MISCELLANEOUS
Fuel System: N/A
Sewer System: City Sewer/Connected
Water System: City Water/Connected
ADDITIONAL INFORMATION
MLS#: NST5493922
Listing Brokerage: Coldwell Banker Burnet

ID: 21830
Published: March 16, 2020
Last Update: March 16, 2020
Views: 47


