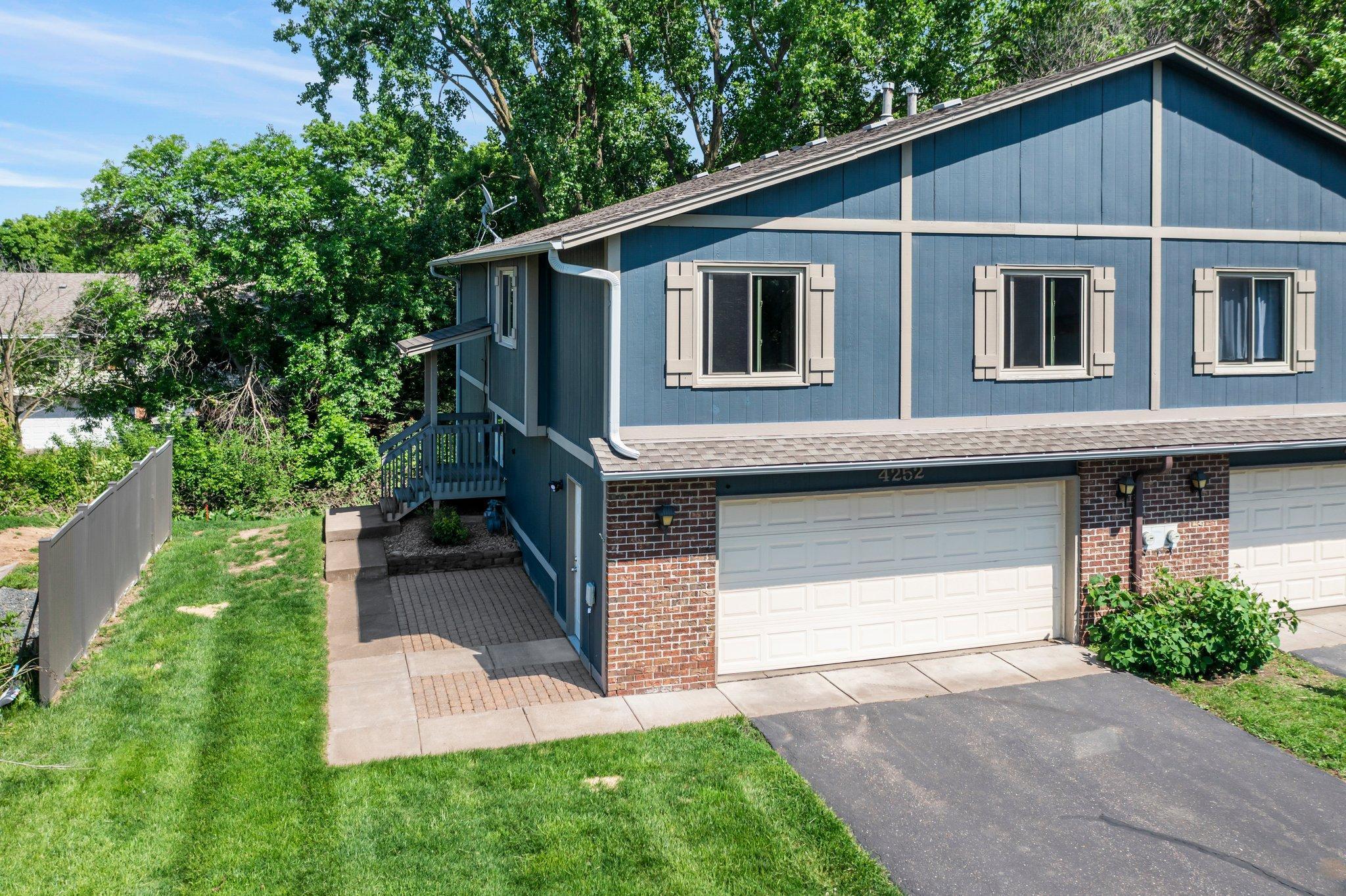4252 THORNHILL LANE
4252 Thornhill Lane, Saint Paul (Vadnais Heights), 55127, MN
-
Property type : Twin Home
-
Zip code: 55127
-
Street: 4252 Thornhill Lane
-
Street: 4252 Thornhill Lane
Bathrooms: 2
Year: 1980
Listing Brokerage: RE/MAX Results
FEATURES
- Range
- Refrigerator
- Washer
- Dryer
- Microwave
- Dishwasher
- Disposal
- Gas Water Heater
DETAILS
Fantastic 3-bedroom townhome in convenient Vadnais Heights location. Open concept with large outdoor space. Easy access to shopping, dining, parks and trails, and highways. Feels like a single-family home but has all the conveniences of being part of an association.
INTERIOR
Bedrooms: 3
Fin ft² / Living Area: 1716 ft²
Below Ground Living: 600ft²
Bathrooms: 2
Above Ground Living: 1116ft²
-
Basement Details: Daylight/Lookout Windows, Finished, Full, Other,
Appliances Included:
-
- Range
- Refrigerator
- Washer
- Dryer
- Microwave
- Dishwasher
- Disposal
- Gas Water Heater
EXTERIOR
Air Conditioning: Central Air
Garage Spaces: 2
Construction Materials: N/A
Foundation Size: 1116ft²
Unit Amenities:
-
- Deck
- Hardwood Floors
- Tile Floors
Heating System:
-
- Forced Air
ROOMS
| Upper | Size | ft² |
|---|---|---|
| Living Room | 15x13 | 225 ft² |
| Dining Room | 11x10 | 121 ft² |
| Kitchen | 12x10 | 144 ft² |
| Bedroom 1 | 15x10 | 225 ft² |
| Bedroom 2 | 11x13 | 121 ft² |
| Bedroom 3 | 9x10 | 81 ft² |
| Lower | Size | ft² |
|---|---|---|
| Family Room | 15x23 | 225 ft² |
| Deck | 8x11 | 64 ft² |
LOT
Acres: N/A
Lot Size Dim.: 43x125
Longitude: 45.0698
Latitude: -93.0641
Zoning: Residential-Single Family
FINANCIAL & TAXES
Tax year: 2025
Tax annual amount: $3,650
MISCELLANEOUS
Fuel System: N/A
Sewer System: City Sewer/Connected
Water System: City Water/Connected
ADITIONAL INFORMATION
MLS#: NST7747857
Listing Brokerage: RE/MAX Results

ID: 3724227
Published: May 30, 2025
Last Update: May 30, 2025
Views: 5






