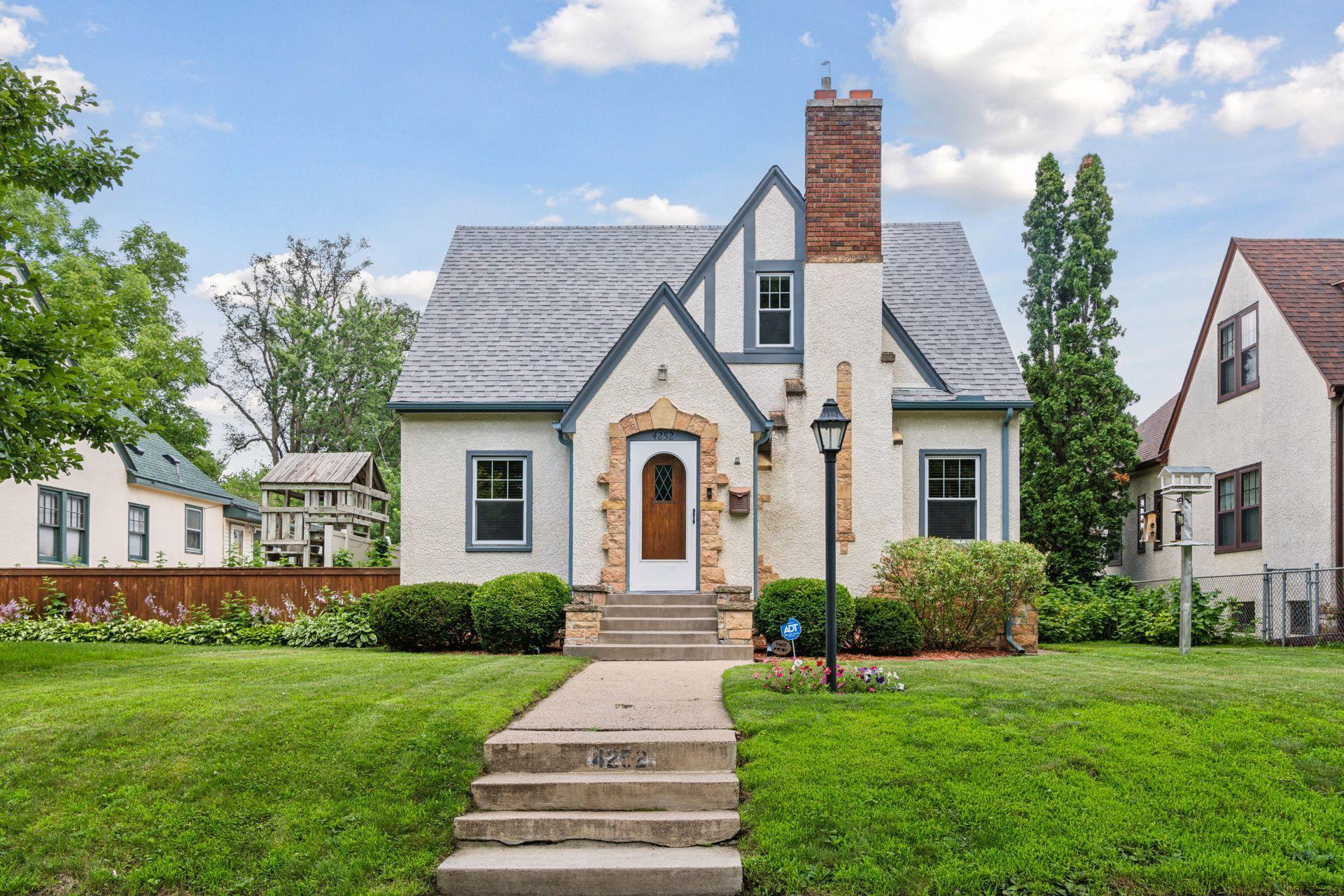4252 QUEEN AVENUE
4252 Queen Avenue, Minneapolis, 55412, MN
-
Price: $345,000
-
Status type: For Sale
-
City: Minneapolis
-
Neighborhood: Victory
Bedrooms: 3
Property Size :1602
-
Listing Agent: NST19238,NST78361
-
Property type : Single Family Residence
-
Zip code: 55412
-
Street: 4252 Queen Avenue
-
Street: 4252 Queen Avenue
Bathrooms: 2
Year: 1932
Listing Brokerage: RE/MAX Results
FEATURES
- Range
- Refrigerator
- Washer
- Dryer
- Microwave
- Dishwasher
- Other
- Gas Water Heater
DETAILS
Stunning 3BR/2 Bath Tudor in Victory Neighborhood. Gorgeous charm and character throughout, with beautiful woodwork, hardwood floors, fancy plaster walls, coved ceilings, archways, vintage wall sconces, a decorative fireplace, and glass door knobs. The first floor hosts a spacious living room, a formal dining room, a renovated kitchen with island, a main floor bedroom with a large, walk-in closet, and a three season porch overlooking the fenced back yard and custom paver brick patio. The second floor has two bedrooms, a sitting room, and an authentic Art Deco full bath. The staircase and upstairs hardwood floors were just refinished in 2025. The clean and dry basement has good ceiling height, a family room, an exercise room, a renovated half bath, plus a laundry room and workshop space. Don't forget to check out the heated, attached garage. Enjoy living near Victory Memorial Drive, Dancing Bear Chocolate, Corner Coffee, and the Yoga Room. Must see to appreciate!
INTERIOR
Bedrooms: 3
Fin ft² / Living Area: 1602 ft²
Below Ground Living: 400ft²
Bathrooms: 2
Above Ground Living: 1202ft²
-
Basement Details: Block, Finished, Storage Space,
Appliances Included:
-
- Range
- Refrigerator
- Washer
- Dryer
- Microwave
- Dishwasher
- Other
- Gas Water Heater
EXTERIOR
Air Conditioning: Window Unit(s)
Garage Spaces: 1
Construction Materials: N/A
Foundation Size: 812ft²
Unit Amenities:
-
- Patio
- Kitchen Window
- Porch
- Natural Woodwork
- Hardwood Floors
- Ceiling Fan(s)
- Washer/Dryer Hookup
- Other
- Paneled Doors
- Kitchen Center Island
- Tile Floors
Heating System:
-
- Boiler
- Radiator(s)
ROOMS
| Main | Size | ft² |
|---|---|---|
| Dining Room | 12.5x10.5 | 129.34 ft² |
| Kitchen | 11.75x11.5 | 196.94 ft² |
| Bedroom 1 | 10x12 | 100 ft² |
| Porch | 8x18.5 | 147.33 ft² |
| Foyer | 5x3.5 | 17.08 ft² |
| Lower | Size | ft² |
|---|---|---|
| Family Room | 14x13 | 196 ft² |
| Upper | Size | ft² |
|---|---|---|
| Bedroom 2 | 11.75x12 | 202.69 ft² |
| Bedroom 3 | 13x10 | 169 ft² |
| Sitting Room | 6x7.75 | 79.5 ft² |
LOT
Acres: N/A
Lot Size Dim.: 46x126.65
Longitude: 45.0329
Latitude: -93.3094
Zoning: Residential-Single Family
FINANCIAL & TAXES
Tax year: 2025
Tax annual amount: $3,082
MISCELLANEOUS
Fuel System: N/A
Sewer System: City Sewer/Connected
Water System: City Water/Connected
ADDITIONAL INFORMATION
MLS#: NST7770367
Listing Brokerage: RE/MAX Results

ID: 3946656
Published: July 31, 2025
Last Update: July 31, 2025
Views: 3






