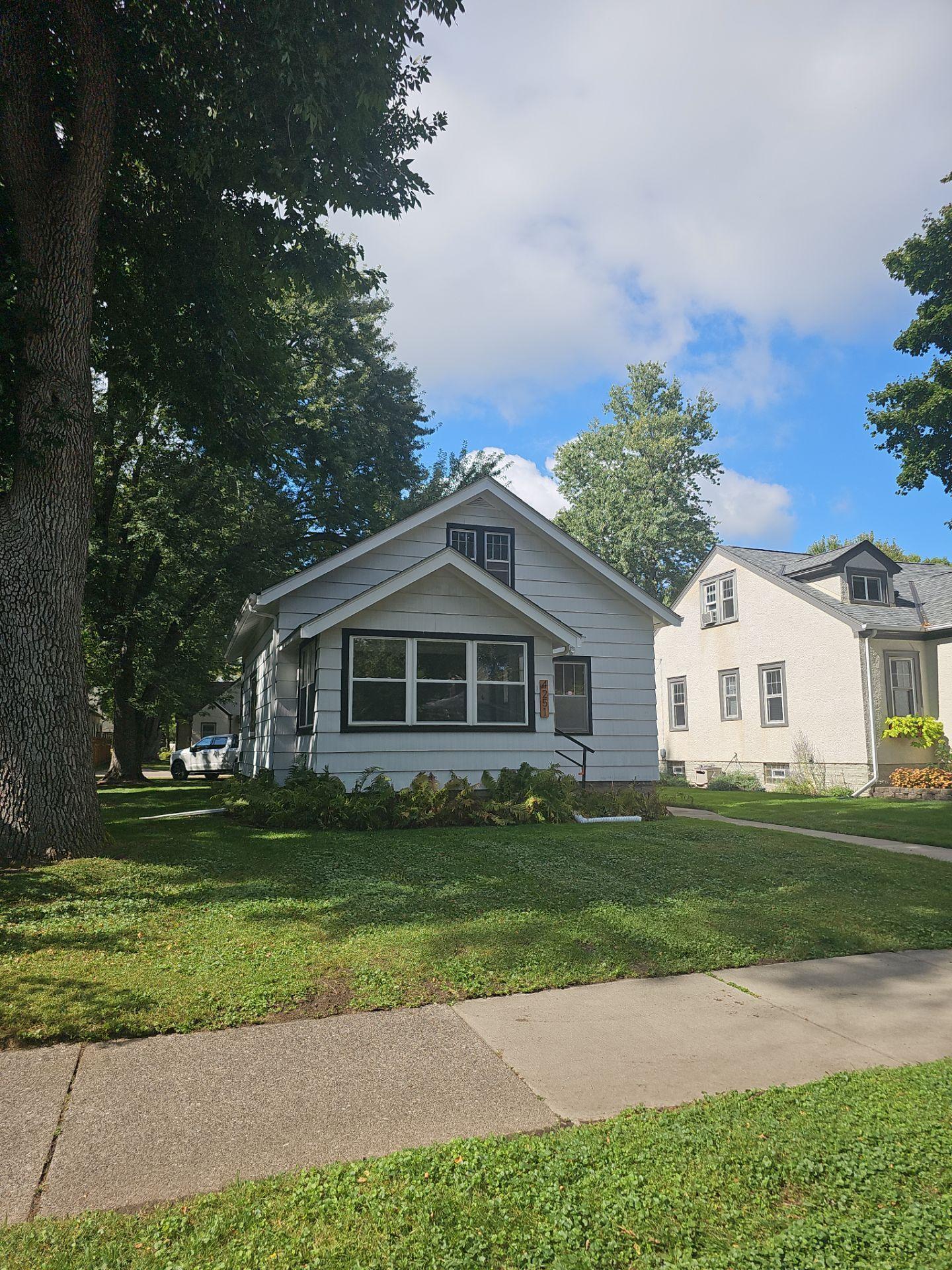4251 VINCENT AVENUE
4251 Vincent Avenue, Minneapolis, 55412, MN
-
Price: $249,900
-
Status type: For Sale
-
City: Minneapolis
-
Neighborhood: Victory
Bedrooms: 3
Property Size :1404
-
Listing Agent: NST1001526,NST505149
-
Property type : Single Family Residence
-
Zip code: 55412
-
Street: 4251 Vincent Avenue
-
Street: 4251 Vincent Avenue
Bathrooms: 1
Year: 1925
Listing Brokerage: Ruby Realty
FEATURES
- Range
- Refrigerator
- Microwave
- Gas Water Heater
DETAILS
Discover this charming three-bedroom, one-bath home offering the perfect blend of comfort and convenience. Step inside to a welcoming layout filled with natural light, designed to make everyday living effortless. The lower level features a versatile flex space—ideal for a home office, gym, or playroom—while the spacious two-car garage provides plenty of storage. Outside, enjoy a generous yard that’s perfect for entertaining, gardening, or simply unwinding. Located near Crystal Lake, Ryan Lake, and Camden Central Pond, you’ll have easy access to outdoor recreation as well as nearby shopping, dining, and city amenities. This home truly offers the best of both worlds: peaceful neighborhood living with everything you need just minutes away.
INTERIOR
Bedrooms: 3
Fin ft² / Living Area: 1404 ft²
Below Ground Living: N/A
Bathrooms: 1
Above Ground Living: 1404ft²
-
Basement Details: Full, Partially Finished,
Appliances Included:
-
- Range
- Refrigerator
- Microwave
- Gas Water Heater
EXTERIOR
Air Conditioning: Central Air
Garage Spaces: 2
Construction Materials: N/A
Foundation Size: 936ft²
Unit Amenities:
-
Heating System:
-
- Forced Air
ROOMS
| Main | Size | ft² |
|---|---|---|
| Living Room | n/a | 0 ft² |
| Kitchen | n/a | 0 ft² |
| Bedroom 1 | n/a | 0 ft² |
| Bedroom 2 | n/a | 0 ft² |
| Bathroom | n/a | 0 ft² |
| Upper | Size | ft² |
|---|---|---|
| Bedroom 3 | n/a | 0 ft² |
| Lower | Size | ft² |
|---|---|---|
| Recreation Room | n/a | 0 ft² |
| Flex Room | n/a | 0 ft² |
LOT
Acres: N/A
Lot Size Dim.: 127.5x50.4
Longitude: 45.0331
Latitude: -93.3166
Zoning: Residential-Single Family
FINANCIAL & TAXES
Tax year: 2025
Tax annual amount: $3,401
MISCELLANEOUS
Fuel System: N/A
Sewer System: City Sewer/Connected
Water System: City Water/Connected
ADDITIONAL INFORMATION
MLS#: NST7807390
Listing Brokerage: Ruby Realty

ID: 4148093
Published: September 25, 2025
Last Update: September 25, 2025
Views: 1






