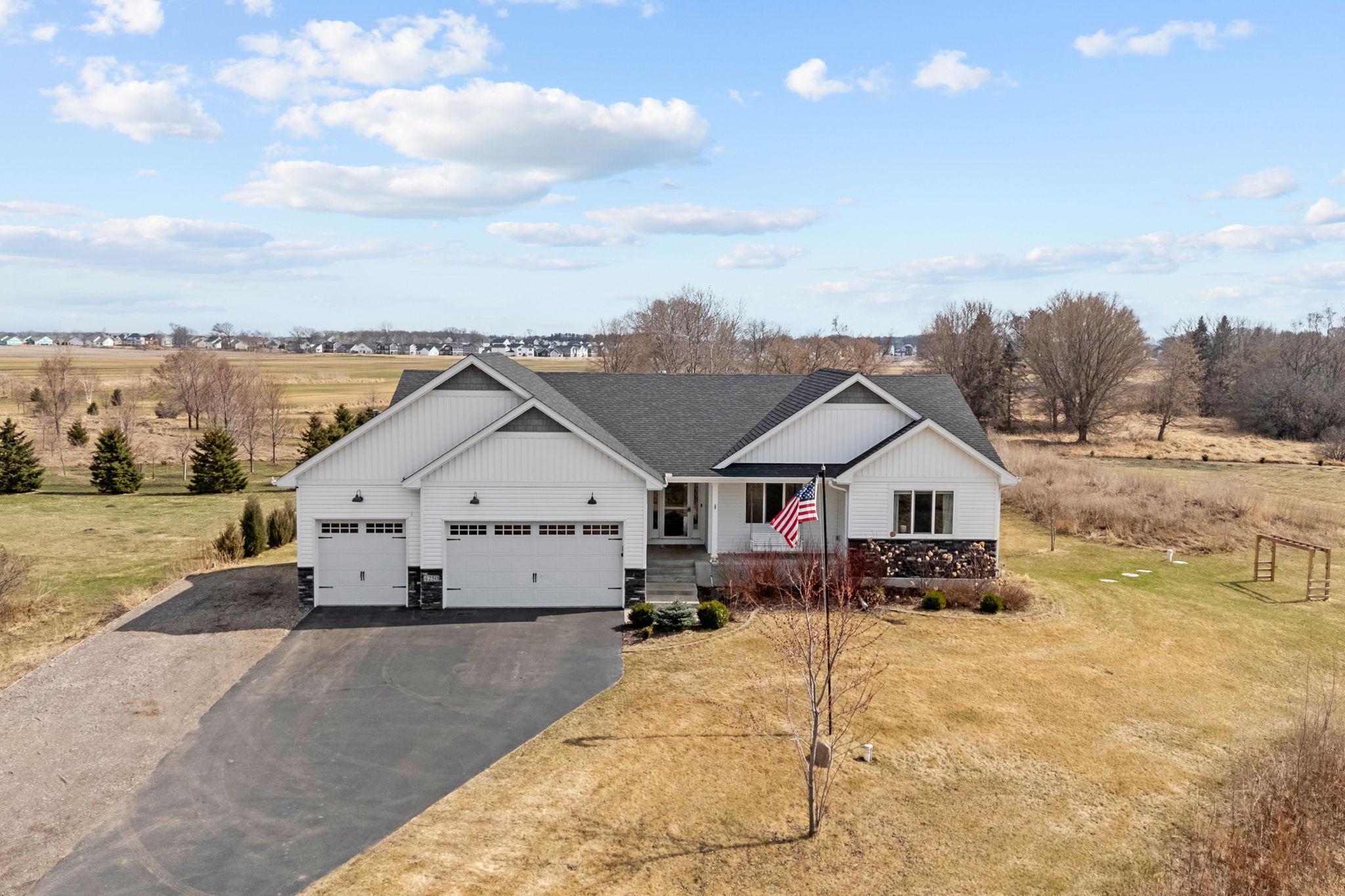4250 136TH AVENUE
4250 136th Avenue, Ham Lake, 55304, MN
-
Price: $650,000
-
Status type: For Sale
-
City: Ham Lake
-
Neighborhood: Red Fox Hollow
Bedrooms: 3
Property Size :1947
-
Listing Agent: NST26146,NST100976
-
Property type : Single Family Residence
-
Zip code: 55304
-
Street: 4250 136th Avenue
-
Street: 4250 136th Avenue
Bathrooms: 2
Year: 2018
Listing Brokerage: Exp Realty, LLC.
FEATURES
- Range
- Refrigerator
- Microwave
- Exhaust Fan
- Dishwasher
- Water Softener Owned
- Cooktop
- Wall Oven
- Humidifier
- Air-To-Air Exchanger
DETAILS
Exceptional 2018-built Rambler on nearly 3 acres, offering incredible curb appeal, a charming front porch & high-end finishes throughout—feels like a model home! Bright, open floor plan filled with natural light & luxury upgrades. The Gourmet Kitchen features white cabinetry, quartz counters, black stainless steel appliances (inc. gas cooktop), black matte farmhouse sink, subway tile backsplash, hood & walk-in pantry. Opens to an oversized Living Room w/ fireplace & Informal Dining that walks out to a deck overlooking the expansive backyard w/ flat open space & privacy. Luxury Vinyl Plank flooring throughout ML. The Main Level includes 3 Bedrooms, 2 Bathrooms & spacious Laundry Room w/ sink. Primary Suite offers dual walk-in closets & spa-like ensuite w/ subway tile shower, jetted tub & dual sinks. Mudroom features built-in cubbies for added convenience. Walkout Lower Level is unfinished, offering a huge open space & designated storage—ready to finish. Heated & insulated garage w/ epoxy floors & two exterior doors. Addt’l perks: Sprinkler system, WiFi trim/holiday lights (year-round), 8x8 shed, in-ground trampoline & sandbox. Prime location—just minutes from Blaine w/ easy access to extensive amenities, including shops, restaurants & schools, while enjoying the privacy & space of an acreage neighborhood. Amazing opportunity!
INTERIOR
Bedrooms: 3
Fin ft² / Living Area: 1947 ft²
Below Ground Living: N/A
Bathrooms: 2
Above Ground Living: 1947ft²
-
Basement Details: Drain Tiled, Full, Walkout,
Appliances Included:
-
- Range
- Refrigerator
- Microwave
- Exhaust Fan
- Dishwasher
- Water Softener Owned
- Cooktop
- Wall Oven
- Humidifier
- Air-To-Air Exchanger
EXTERIOR
Air Conditioning: Central Air
Garage Spaces: 3
Construction Materials: N/A
Foundation Size: 1947ft²
Unit Amenities:
-
- Kitchen Window
- Porch
- Ceiling Fan(s)
- Walk-In Closet
- In-Ground Sprinkler
- Kitchen Center Island
- Main Floor Primary Bedroom
- Primary Bedroom Walk-In Closet
Heating System:
-
- Forced Air
ROOMS
| Main | Size | ft² |
|---|---|---|
| Living Room | 21x19 | 441 ft² |
| Dining Room | 13x10 | 169 ft² |
| Kitchen | 15x13 | 225 ft² |
| Bedroom 1 | 15x13 | 225 ft² |
| Bedroom 2 | 13x12 | 169 ft² |
| Bedroom 3 | 14x12 | 196 ft² |
| Laundry | 7x6 | 49 ft² |
LOT
Acres: N/A
Lot Size Dim.: 88x732x57x57x38x114x640
Longitude: 45.2167
Latitude: -93.1605
Zoning: Residential-Single Family
FINANCIAL & TAXES
Tax year: 2025
Tax annual amount: $5,389
MISCELLANEOUS
Fuel System: N/A
Sewer System: Private Sewer
Water System: Well
ADITIONAL INFORMATION
MLS#: NST7721458
Listing Brokerage: Exp Realty, LLC.

ID: 3538335
Published: April 18, 2025
Last Update: April 18, 2025
Views: 8






