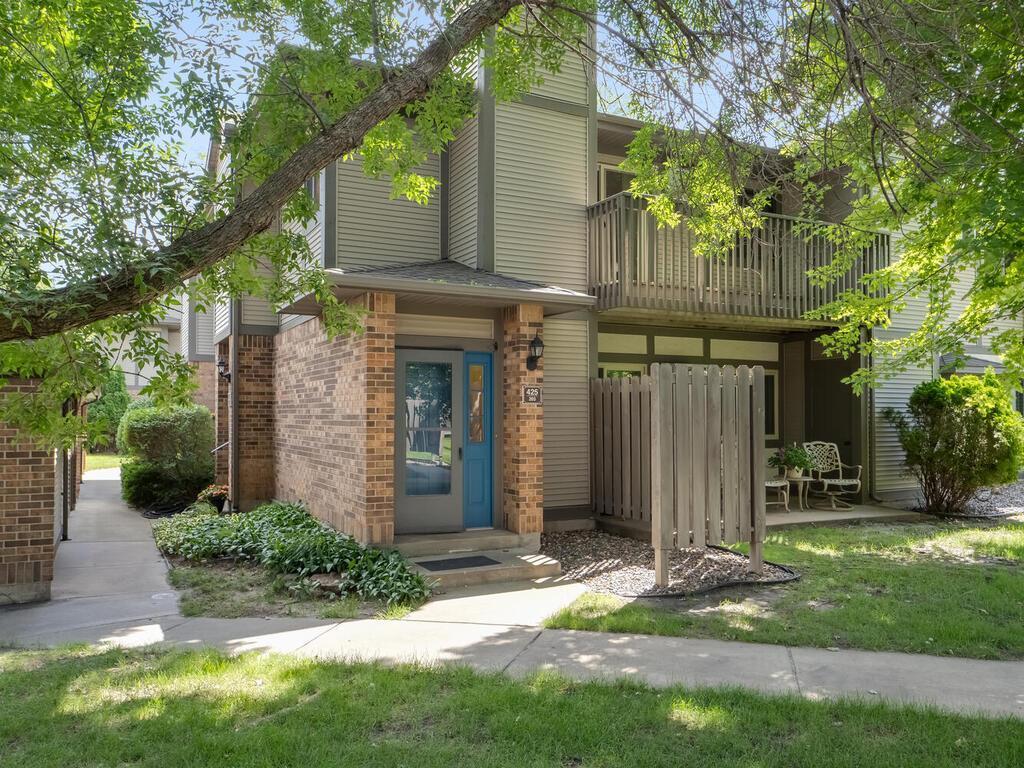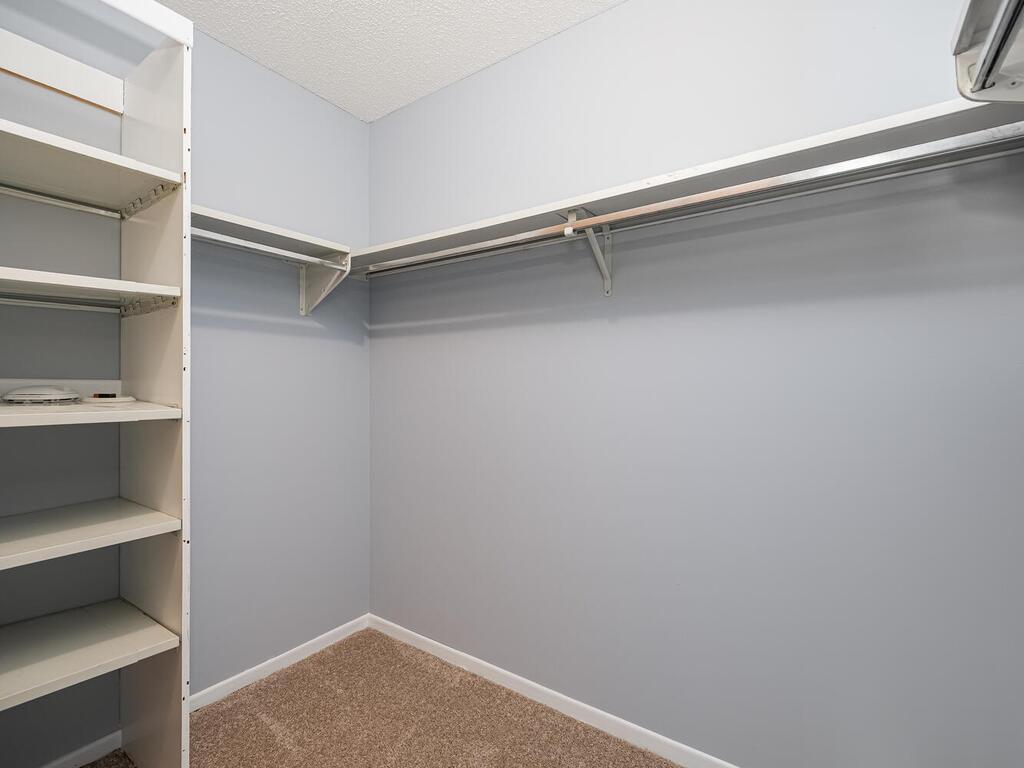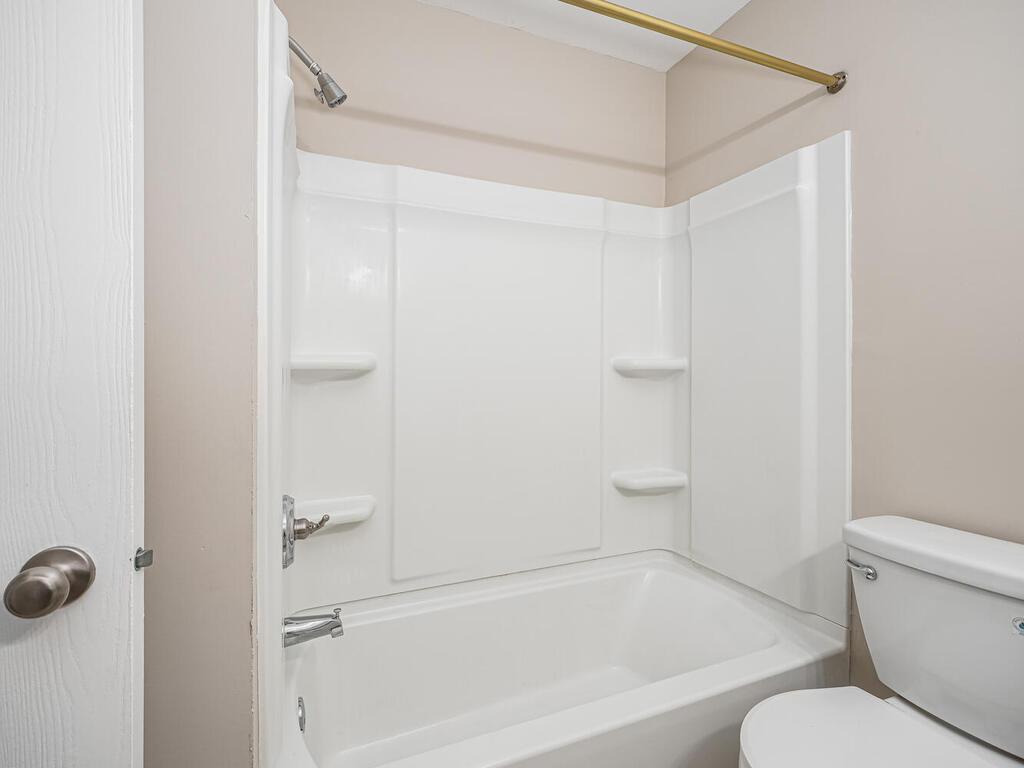425 SHELARD PARKWAY
425 Shelard Parkway, Minneapolis (Saint Louis Park), 55426, MN
-
Price: $199,000
-
Status type: For Sale
-
Neighborhood: Condo 0244 Coach Homes Shelard II
Bedrooms: 2
Property Size :992
-
Listing Agent: NST16570,NST56563
-
Property type : Low Rise
-
Zip code: 55426
-
Street: 425 Shelard Parkway
-
Street: 425 Shelard Parkway
Bathrooms: 1
Year: 1982
Listing Brokerage: Edina Realty, Inc.
FEATURES
- Range
- Refrigerator
- Washer
- Dryer
- Exhaust Fan
- Dishwasher
- Disposal
- Gas Water Heater
- Stainless Steel Appliances
DETAILS
REDUCED-REDUCED-REDUCED "PLUS $3000" towards buyer closing costs or towards future monthly association fees. This is a beautiful updated condo with bright west exposure and treed courtyard views. The interior paint colors and brand new light fixtures were chosen by a professional designer. Sellers installed new carpeting then sellers had the interior designer come in who advised and assisted sellers as to the improvements needed including paint colors, granite countertops and light fixtures.--then sellers then hired a professional company to paint the ceilings, walls, and closets--then sellers had a professional company enamel the kitchen and bathroom cabinets "plus" all doors and baseboards and trim--at this point the sellers installed all new light fixtures--then sellers replaced the entry, kitchen and laundry room floors--then sellers had designer picked new granite kitchen and bath countertops installed--then sellers installed new kitchen and bathroom sinks and finally sellers installed all new stainless kitchen appliances---all this for a list price of $207,000. And there is more--this is a second floor condo with it's own private entrance (no hallways). A large west facing sun splashed deck offers relaxing quiet views of the green grassy, treed courtyard. In addition, the bedroom windows are west facing and also overlook this courtyard The detached garage is literally just a very few steps from your front door-notice the extra depth of this garage and there is plenty of guest parking nearby. And pets are permitted with no height/weight restrictions (see documents for pet rules) and rentals are permitted but each lease has to be for a minimum of 30 days (for more see the documents on rentals). Finally this complex has a very respected management company (Gassen Management Co.) helping the association manage financing, rules and more that helps keep this complex absolutely beautiful. (see more info under each photo--***all photos with furniture are virtually staged.***)
INTERIOR
Bedrooms: 2
Fin ft² / Living Area: 992 ft²
Below Ground Living: N/A
Bathrooms: 1
Above Ground Living: 992ft²
-
Basement Details: None,
Appliances Included:
-
- Range
- Refrigerator
- Washer
- Dryer
- Exhaust Fan
- Dishwasher
- Disposal
- Gas Water Heater
- Stainless Steel Appliances
EXTERIOR
Air Conditioning: Wall Unit(s)
Garage Spaces: 1
Construction Materials: N/A
Foundation Size: 992ft²
Unit Amenities:
-
- Kitchen Window
- Deck
- Main Floor Primary Bedroom
- Primary Bedroom Walk-In Closet
Heating System:
-
- Forced Air
ROOMS
| Main | Size | ft² |
|---|---|---|
| Living Room | 15 x 11 | 225 ft² |
| Dining Room | 9 x 8 | 81 ft² |
| Kitchen | 9 x 8 | 81 ft² |
| Bedroom 1 | 18 x 11 | 324 ft² |
| Bedroom 2 | 10 x 9 | 100 ft² |
LOT
Acres: N/A
Lot Size Dim.: N/A
Longitude: 44.9767
Latitude: -93.4092
Zoning: Residential-Single Family
FINANCIAL & TAXES
Tax year: 2025
Tax annual amount: $2,283
MISCELLANEOUS
Fuel System: N/A
Sewer System: City Sewer/Connected
Water System: City Water/Connected
ADDITIONAL INFORMATION
MLS#: NST7761562
Listing Brokerage: Edina Realty, Inc.

ID: 3890304
Published: July 15, 2025
Last Update: July 15, 2025
Views: 9








