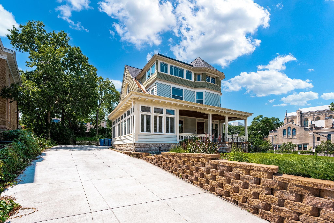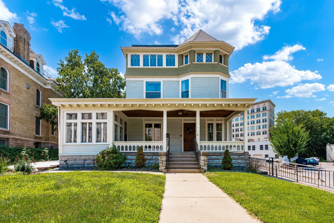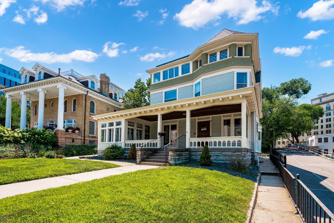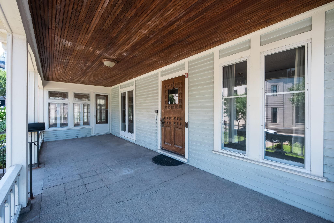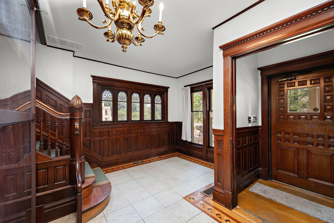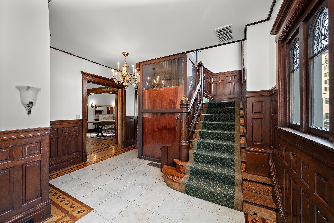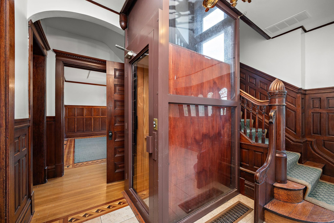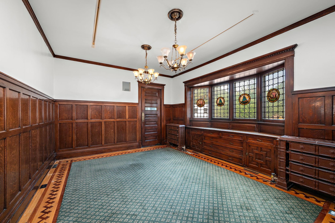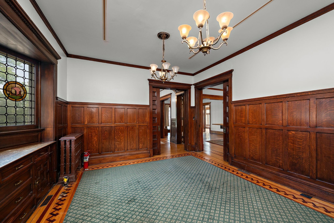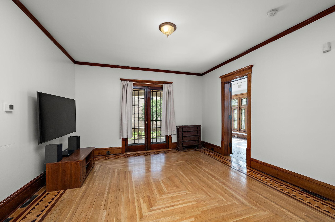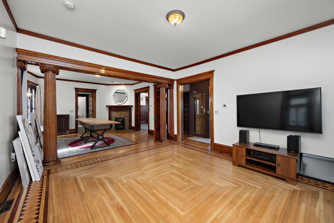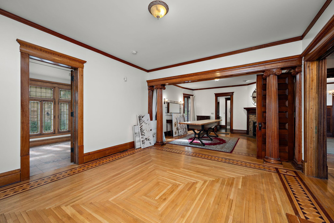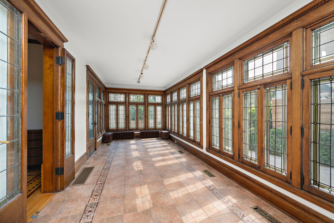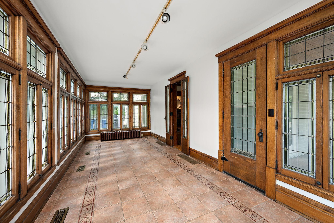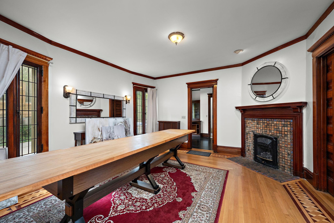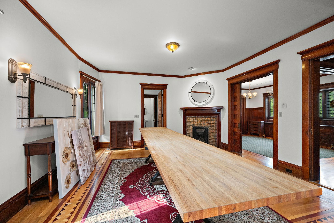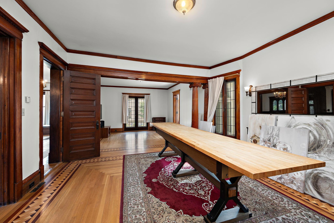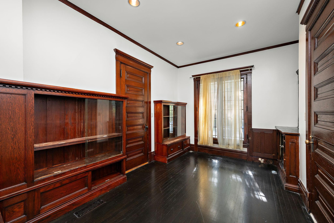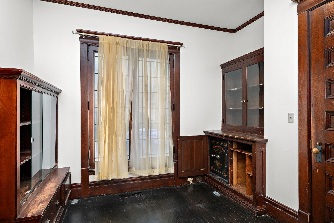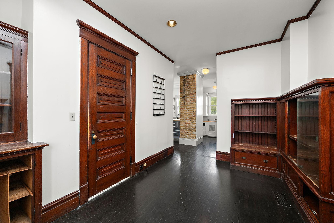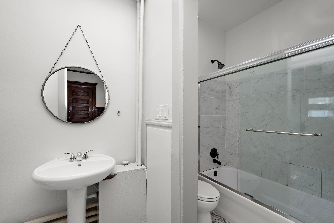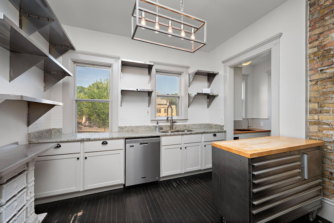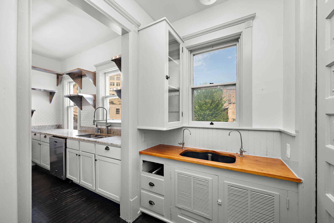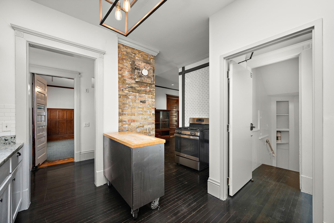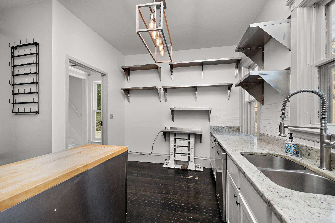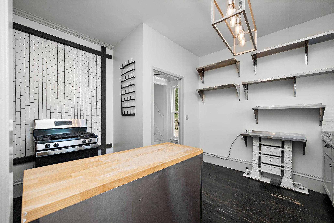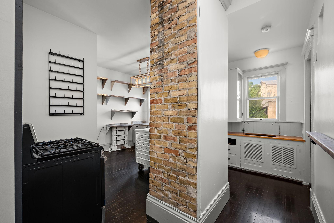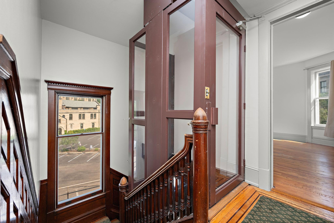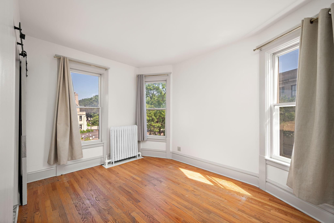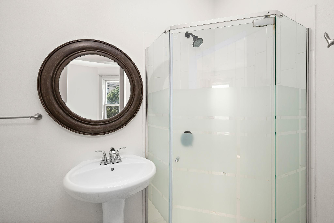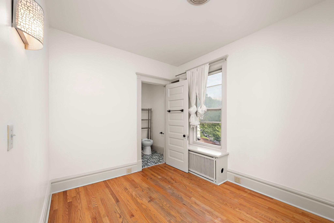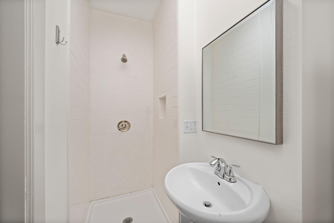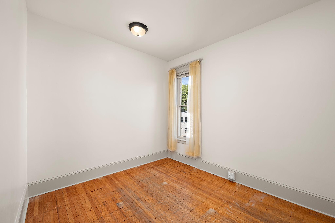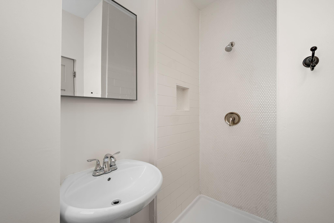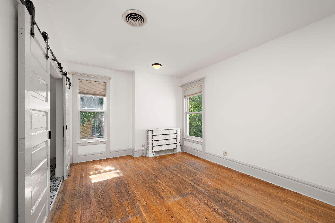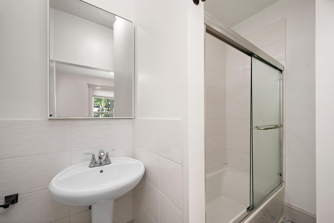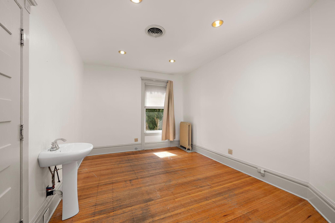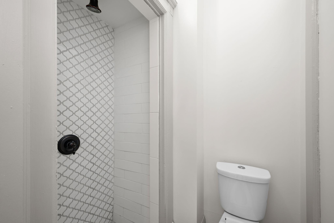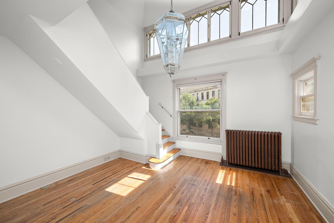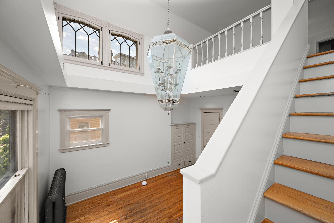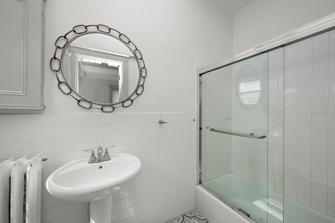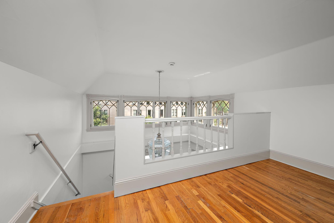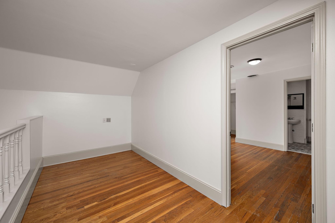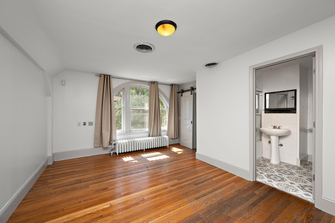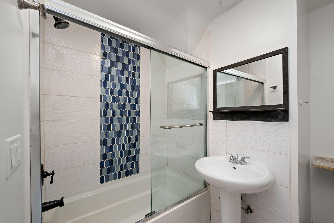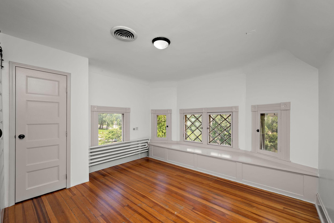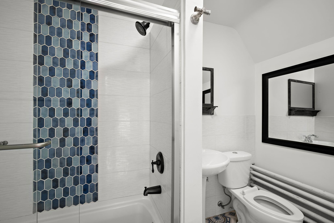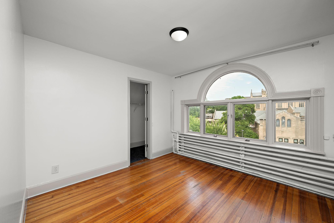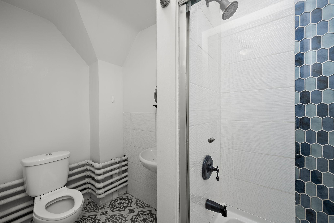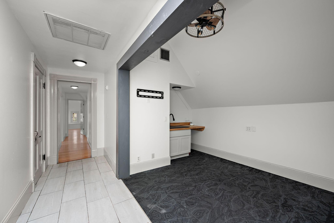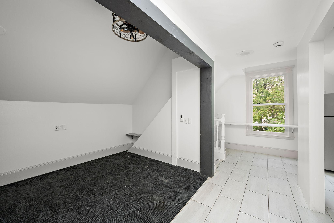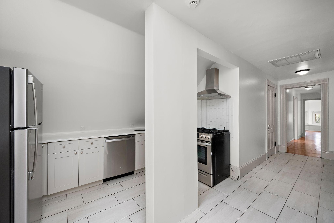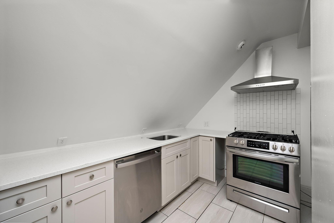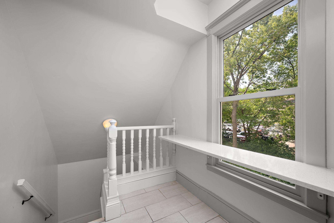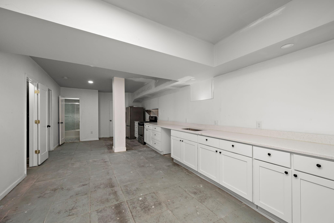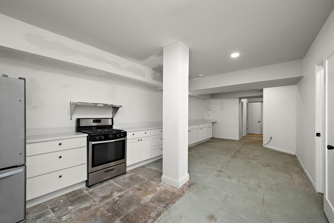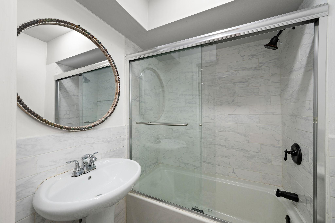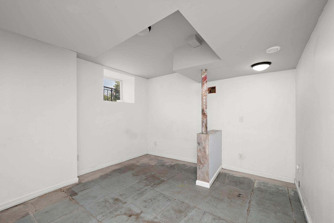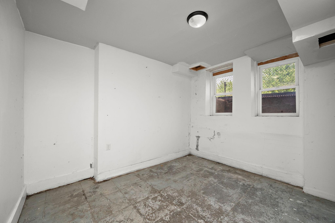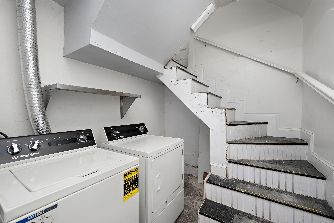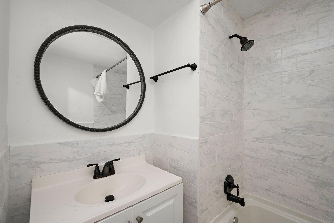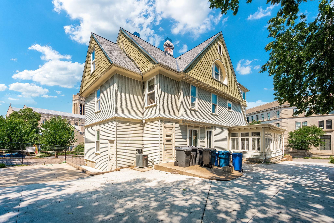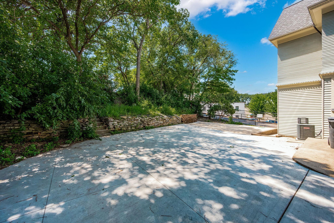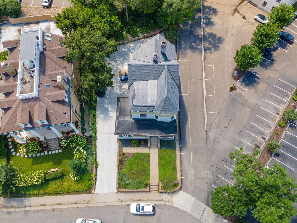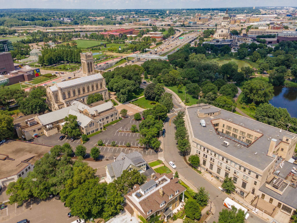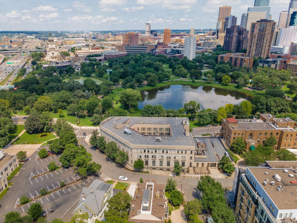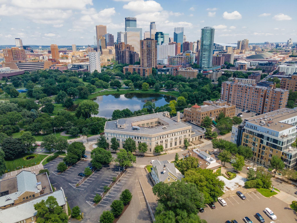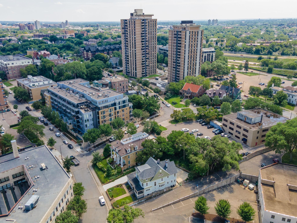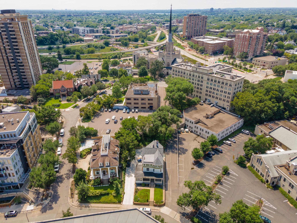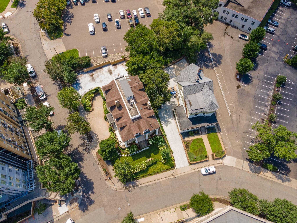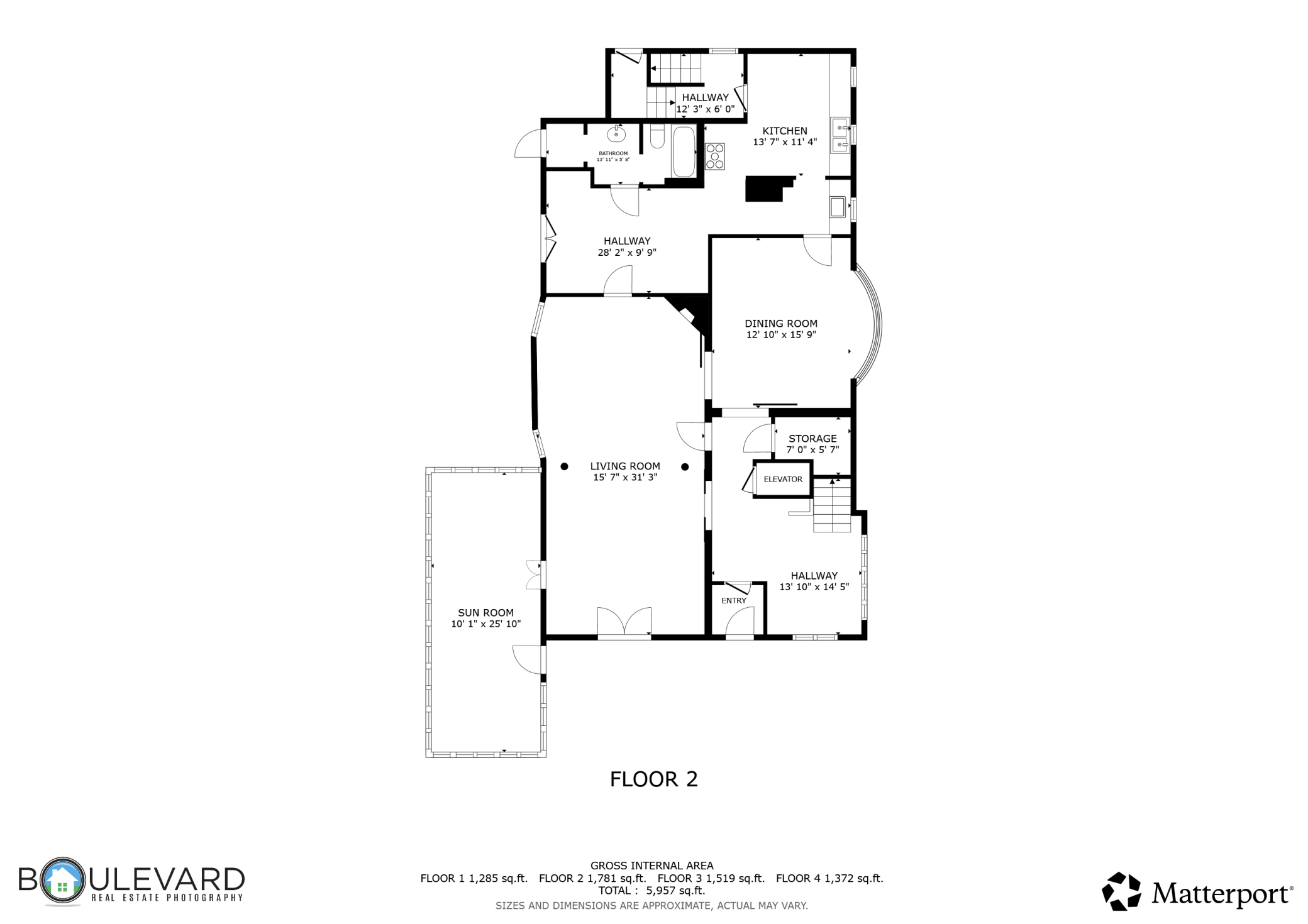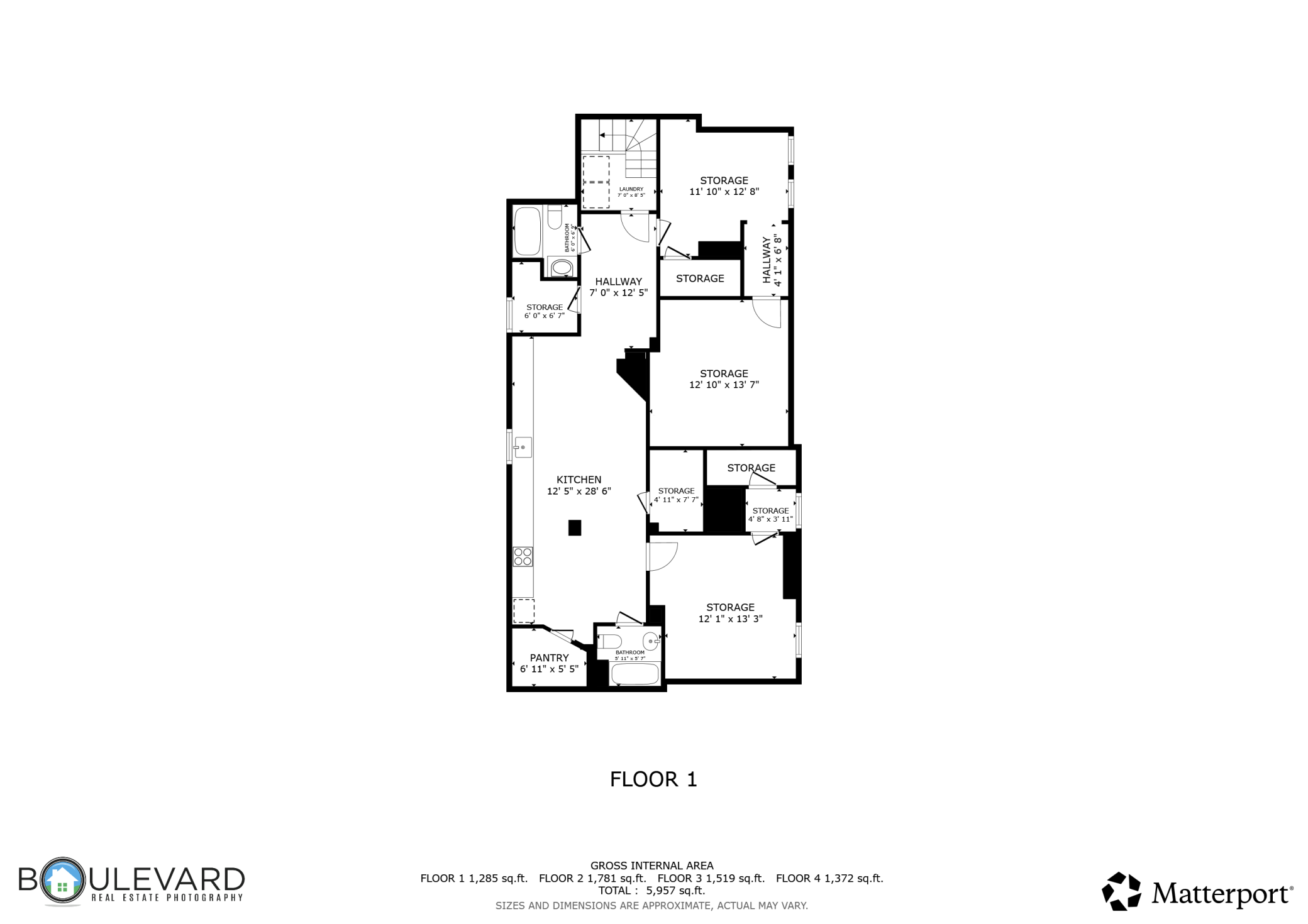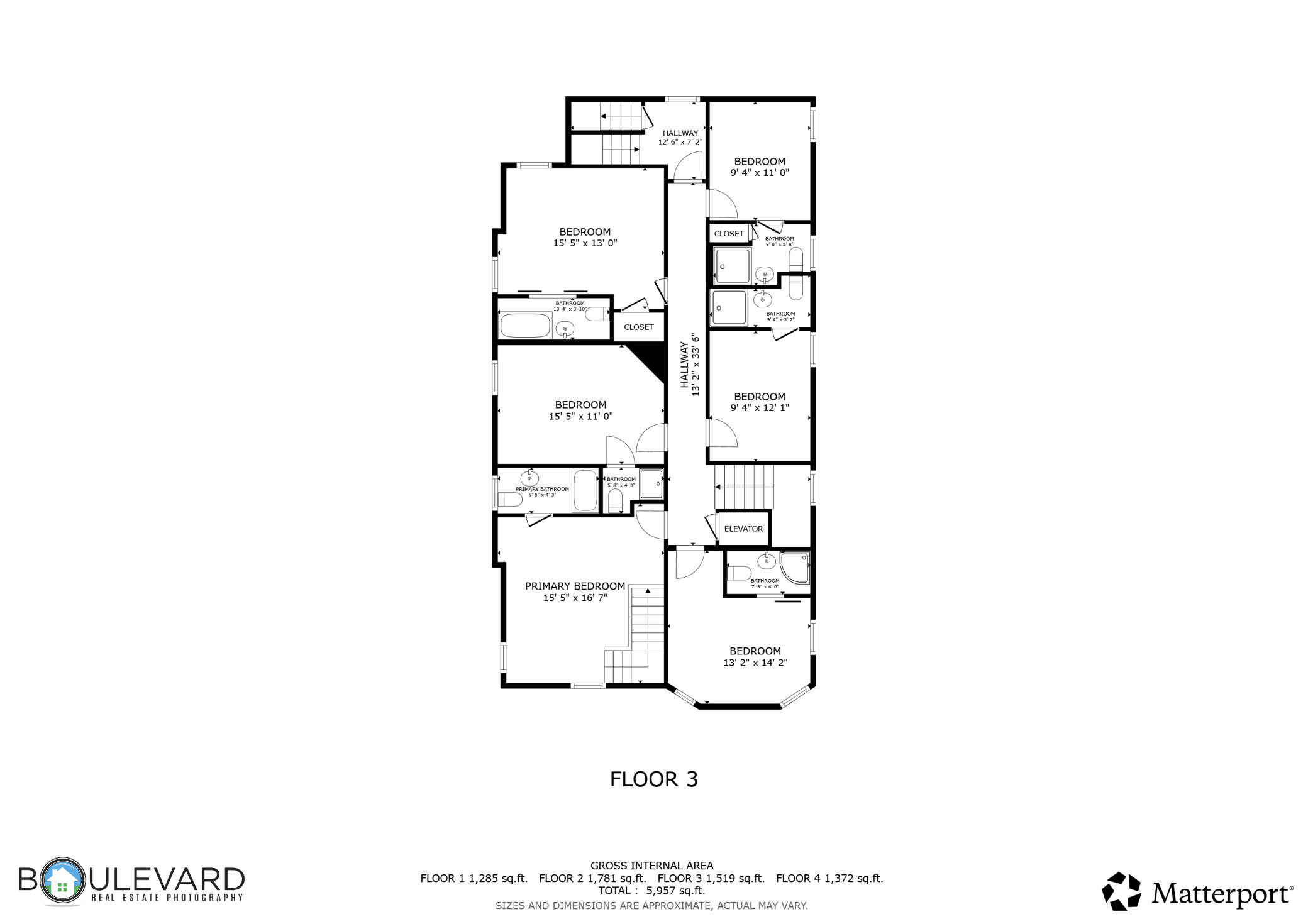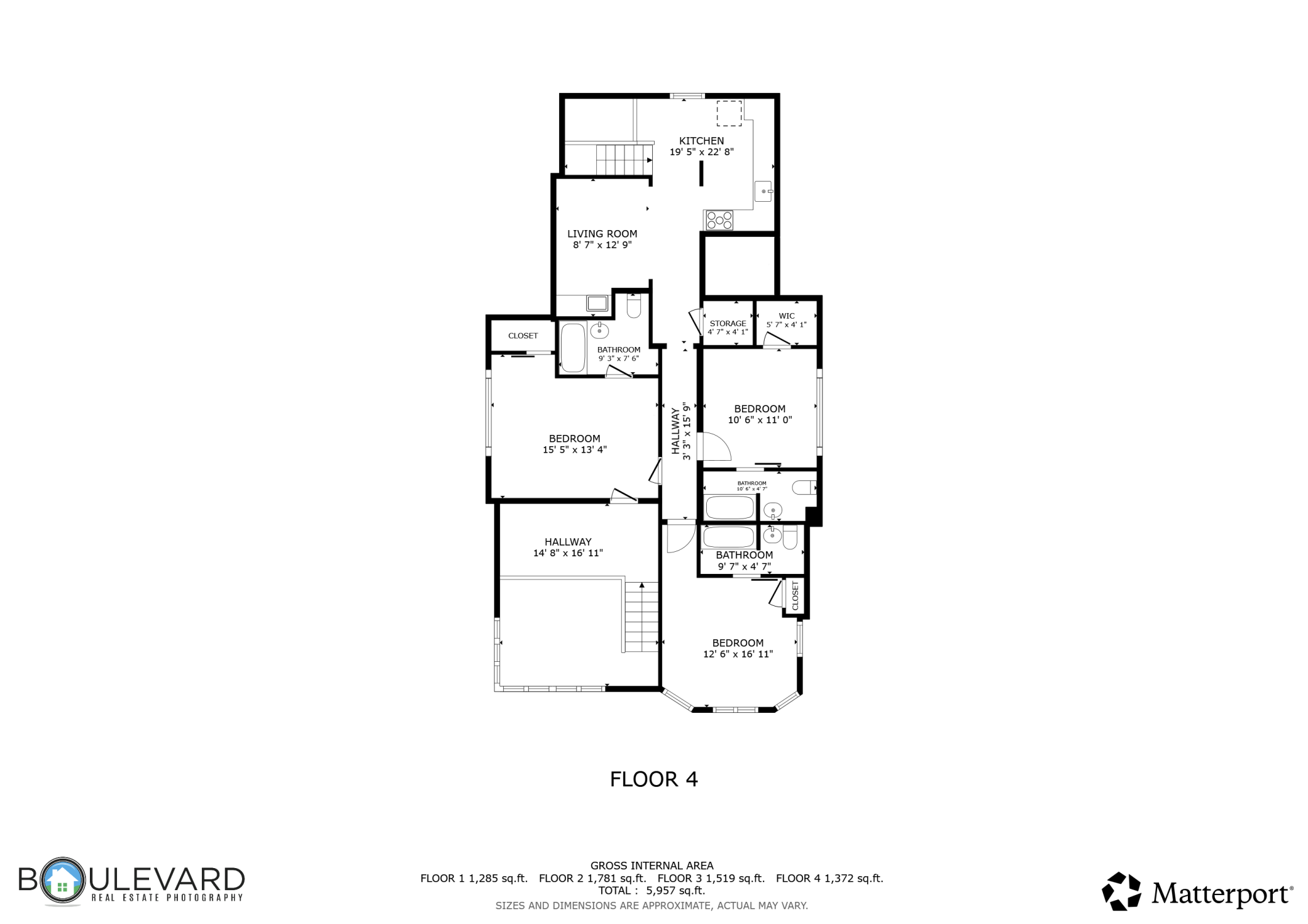425 OAK GROVE STREET
425 Oak Grove Street, Minneapolis, 55403, MN
-
Price: $999,900
-
Status type: For Sale
-
City: Minneapolis
-
Neighborhood: Loring Park
Bedrooms: 9
Property Size :5957
-
Listing Agent: NST19238,NST82263
-
Property type : Single Family Residence
-
Zip code: 55403
-
Street: 425 Oak Grove Street
-
Street: 425 Oak Grove Street
Bathrooms: 12
Year: 1900
Listing Brokerage: RE/MAX Results
FEATURES
- Range
- Refrigerator
- Dishwasher
- Other
- Gas Water Heater
- Stainless Steel Appliances
DETAILS
Own a piece of Minneapolis history at 425 Oak Grove Street, a magnificent 1890 residence by Frank Griggs McMillan, one of only four original homes in Loring Park's Oak Grove Street Development. Home showcases exquisite craftsmanship, including hardwood floors, stained glass windows and original woodwork. Home boasts 9 bedrooms, all with ensuite baths, and 12 total bathrooms. You will love the old-world charm with all the modern updates. Located in the heart of Loring Park Minneapolis, its OR2 zoning allows for diverse uses, from a grand residence to a lucrative business (formerly generating $10,000/month as a sober house). Recent updates include a newer boiler, roof (2023), newer driveway, and refreshed paint, plus electrical and plumbing fixes. Directly next to St. Mark’s Cathedral. MINNeSTAY recently estimated $140,000 annual gross income from nightly rental income. Great destination for weddings/ celebrations. Schedule your tour today!
INTERIOR
Bedrooms: 9
Fin ft² / Living Area: 5957 ft²
Below Ground Living: 1285ft²
Bathrooms: 12
Above Ground Living: 4672ft²
-
Basement Details: Egress Window(s), Full, Partially Finished,
Appliances Included:
-
- Range
- Refrigerator
- Dishwasher
- Other
- Gas Water Heater
- Stainless Steel Appliances
EXTERIOR
Air Conditioning: Central Air
Garage Spaces: N/A
Construction Materials: N/A
Foundation Size: 1614ft²
Unit Amenities:
-
- Kitchen Window
- Natural Woodwork
- Hardwood Floors
- Sun Room
- Washer/Dryer Hookup
- Paneled Doors
- French Doors
- City View
- Tile Floors
- Primary Bedroom Walk-In Closet
Heating System:
-
- Boiler
ROOMS
| Lower | Size | ft² |
|---|---|---|
| Kitchen- 2nd | 12x28 | 144 ft² |
| Storage | 12x14 | 144 ft² |
| Storage | 8x8 | 64 ft² |
| Utility Room | 13x15 | 169 ft² |
| Storage | 12x10 | 144 ft² |
| Laundry | 7x8 | 49 ft² |
| Main | Size | ft² |
|---|---|---|
| Porch | 29x11 | 841 ft² |
| Conservatory | 10x26 | 100 ft² |
| Foyer | 14x12 | 196 ft² |
| Sitting Room | 15x14 | 225 ft² |
| Hearth Room | 15x16 | 225 ft² |
| Dining Room | 14x15 | 196 ft² |
| Kitchen | 14x12 | 196 ft² |
| Pantry (Walk-In) | 10x5 | 100 ft² |
| Flex Room | 15x9 | 225 ft² |
| Upper | Size | ft² |
|---|---|---|
| Bedroom 1 | 13x15 | 169 ft² |
| Bedroom 2 | 15x15 | 225 ft² |
| Bedroom 3 | 15x11 | 225 ft² |
| Bedroom 4 | 10x12 | 100 ft² |
| Bedroom 5 | 15x12 | 225 ft² |
| Bedroom 6 | 10x11 | 100 ft² |
| Guest Room | 13x12 | 169 ft² |
| Third | Size | ft² |
|---|---|---|
| Guest Room | 15x11 | 225 ft² |
| Guest Room | 10x11 | 100 ft² |
| Sitting Room | 9x10 | 81 ft² |
| Kitchen | 12x11 | 144 ft² |
| Utility Room | 8x10 | 64 ft² |
LOT
Acres: N/A
Lot Size Dim.: 57x 139x 77x 144
Longitude: 44.9676
Latitude: -93.2861
Zoning: Other
FINANCIAL & TAXES
Tax year: 2025
Tax annual amount: $20,039
MISCELLANEOUS
Fuel System: N/A
Sewer System: City Sewer/Connected
Water System: City Water/Connected
ADDITIONAL INFORMATION
MLS#: NST7780934
Listing Brokerage: RE/MAX Results

ID: 3952263
Published: August 01, 2025
Last Update: August 01, 2025
Views: 10


