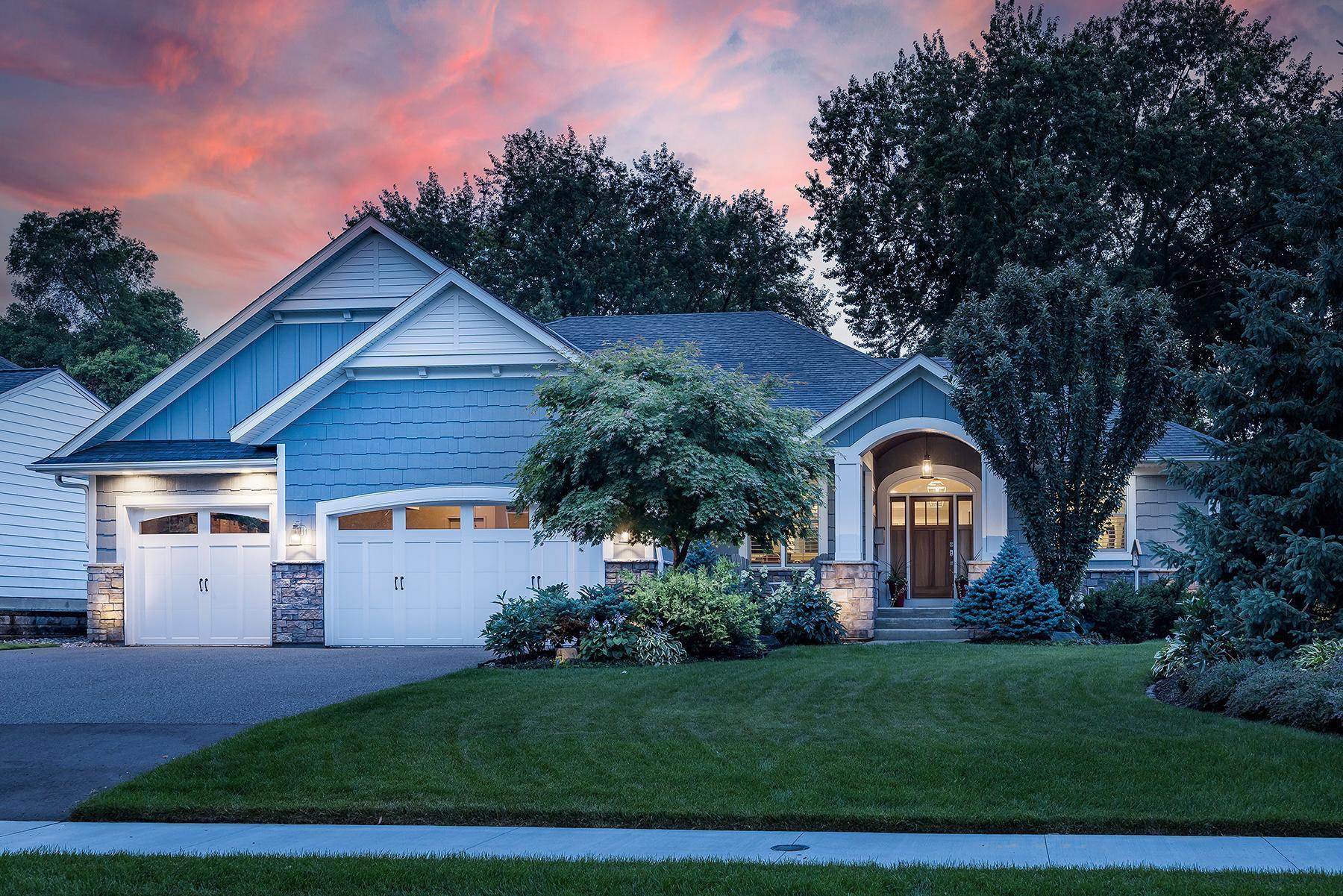4244 BROWNDALE AVENUE
4244 Browndale Avenue, Saint Louis Park, 55416, MN
-
Price: $1,650,000
-
Status type: For Sale
-
City: Saint Louis Park
-
Neighborhood: Browndale
Bedrooms: 4
Property Size :4187
-
Listing Agent: NST16629,NST51336
-
Property type : Single Family Residence
-
Zip code: 55416
-
Street: 4244 Browndale Avenue
-
Street: 4244 Browndale Avenue
Bathrooms: 4
Year: 2015
Listing Brokerage: Edina Realty, Inc.
FEATURES
- Refrigerator
- Washer
- Dryer
- Microwave
- Exhaust Fan
- Dishwasher
- Water Softener Owned
- Disposal
- Cooktop
- Wall Oven
- Humidifier
- Air-To-Air Exchanger
- Gas Water Heater
- Stainless Steel Appliances
DETAILS
Exceptional opportunity to have a newer custom-built home with the tradition and convenience of the Browndale Park Neighborhood. Main level living with spacious open spaces. Great room with large windows, fireplace and custom built ins. Amazing 3 season porch with floor to ceiling stone fireplace. All white kitchen with large center island, plenty of cabinetry, high-end stainless appliances, pantry and Cambria surfaces. Main floor primary suite with his and hers closets and luxury bath with heated floors. Three plus car heated garage with extra storage. Three bedrooms and two baths are provided in the lower level. The LL family room offers relaxation and entertainment areas. The exceptional bar will offer plenty of space for conversation and refreshments. Browndale Park is located just around the corner. 4244 Browndale Avenue is an opportunity that is hard to find and an unbeatable fenced lot and location. One Year Home Warranty!
INTERIOR
Bedrooms: 4
Fin ft² / Living Area: 4187 ft²
Below Ground Living: 2015ft²
Bathrooms: 4
Above Ground Living: 2172ft²
-
Basement Details: Daylight/Lookout Windows, Drain Tiled, Egress Window(s), Finished, Full, Concrete,
Appliances Included:
-
- Refrigerator
- Washer
- Dryer
- Microwave
- Exhaust Fan
- Dishwasher
- Water Softener Owned
- Disposal
- Cooktop
- Wall Oven
- Humidifier
- Air-To-Air Exchanger
- Gas Water Heater
- Stainless Steel Appliances
EXTERIOR
Air Conditioning: Central Air
Garage Spaces: 3
Construction Materials: N/A
Foundation Size: 2172ft²
Unit Amenities:
-
- Porch
- Ceiling Fan(s)
- Walk-In Closet
- Washer/Dryer Hookup
- In-Ground Sprinkler
- Paneled Doors
- Kitchen Center Island
- Wet Bar
- Tile Floors
- Main Floor Primary Bedroom
- Primary Bedroom Walk-In Closet
Heating System:
-
- Forced Air
ROOMS
| Main | Size | ft² |
|---|---|---|
| Living Room | 20x19 | 400 ft² |
| Dining Room | 19x13 | 361 ft² |
| Kitchen | 16x15 | 256 ft² |
| Bedroom 1 | 15x15 | 225 ft² |
| Study | 11x10 | 121 ft² |
| Porch | 17x13 | 289 ft² |
| Laundry | 11x7 | 121 ft² |
| Mud Room | 11x10 | 121 ft² |
| Foyer | 16x7 | 256 ft² |
| Lower | Size | ft² |
|---|---|---|
| Family Room | 20x17 | 400 ft² |
| Bedroom 2 | 13x12 | 169 ft² |
| Bedroom 3 | 13x12 | 169 ft² |
| Bedroom 4 | 14x12 | 196 ft² |
| Game Room | 20x19 | 400 ft² |
LOT
Acres: N/A
Lot Size Dim.: 80x143x80x143
Longitude: 44.924
Latitude: -93.3447
Zoning: Residential-Single Family
FINANCIAL & TAXES
Tax year: 2025
Tax annual amount: $20,787
MISCELLANEOUS
Fuel System: N/A
Sewer System: City Sewer/Connected
Water System: City Water/Connected
ADDITIONAL INFORMATION
MLS#: NST7785194
Listing Brokerage: Edina Realty, Inc.

ID: 4072061
Published: September 04, 2025
Last Update: September 04, 2025
Views: 1






