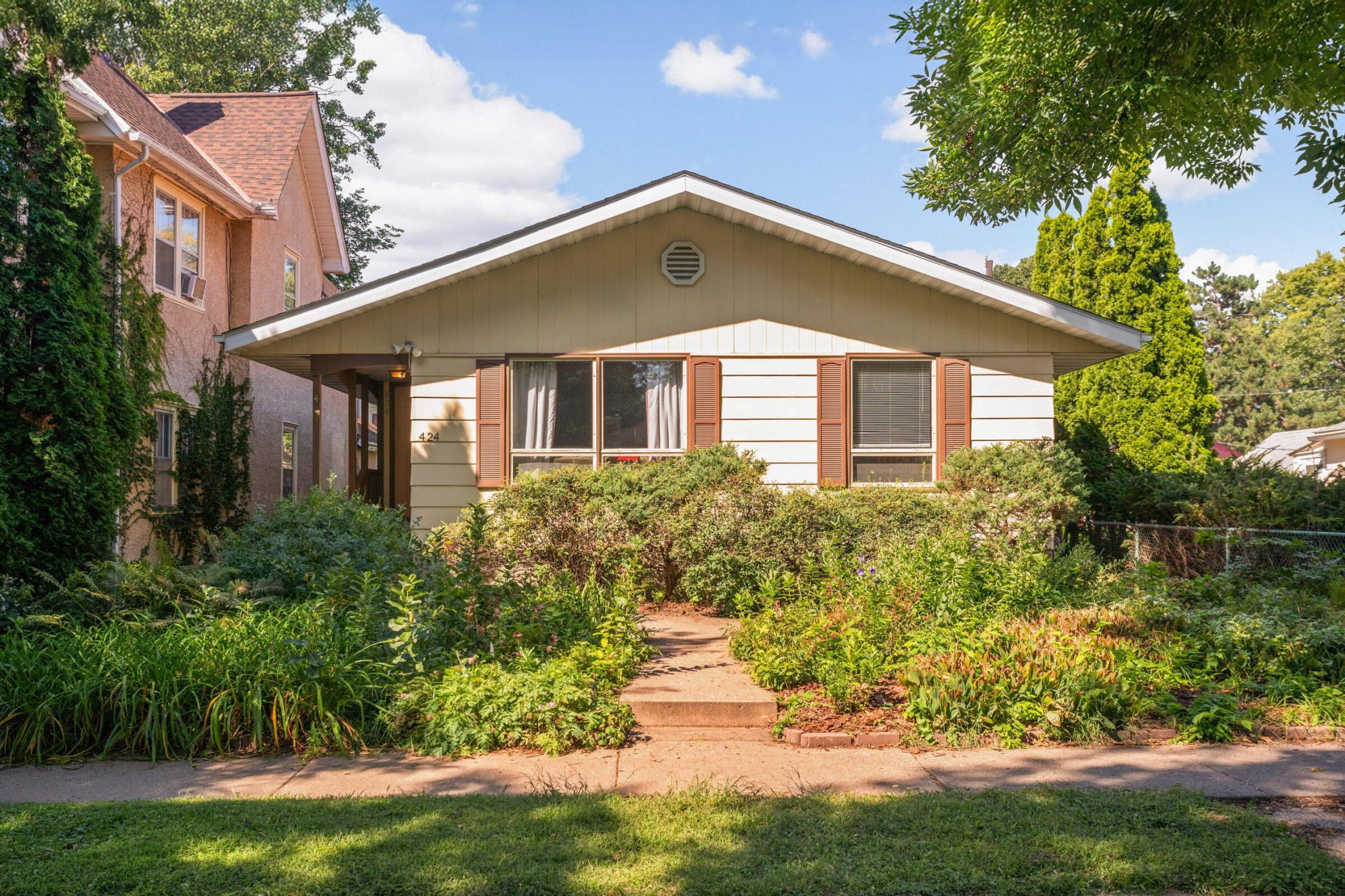424 MADISON STREET
424 Madison Street, Minneapolis, 55413, MN
-
Price: $400,000
-
Status type: For Sale
-
City: Minneapolis
-
Neighborhood: St. Anthony East
Bedrooms: 3
Property Size :1585
-
Listing Agent: NST26146,NST57763
-
Property type : Single Family Residence
-
Zip code: 55413
-
Street: 424 Madison Street
-
Street: 424 Madison Street
Bathrooms: 2
Year: 1975
Listing Brokerage: Exp Realty, LLC.
FEATURES
- Range
- Refrigerator
- Washer
- Dryer
- Microwave
- Dishwasher
- Gas Water Heater
DETAILS
This 1975-built one-story home has been beautifully maintained and is nestled on a quiet cul-de-sac street within the vibrant Northeast Minneapolis community. Step inside to a tiled entryway that opens to a bright, spacious living room with beautiful hardwood floors and a large picture window that floods the space with natural light. The delightful kitchen offers a spacious and functional layout, with full-height cabinets for maximum storage, solid surface countertops and newer appliances (dishwasher and oven/range, 2018). The adjacent dining area easily fits a large table making it perfect for dinner parties, game nights or holiday gatherings. Three spacious and comfortable bedrooms along with a full bath complete the main level. Downstairs, the partially finished basement with 8 ft ceilings offers endless opportunities and includes a family room, office/hobby room (add an egress window to create a conforming fourth bedroom), ¾ bath, spacious laundry & mechanical room, and a large storage room that could be finished for additional living space. Outside, embrace sustainable living with the ecologically minded, pollinator-friendly front yard while the backyard features a spacious deck and delivers a sweet bonus: raspberries - twice a year! An oversized one-car garage provides plenty of extra storage or workspace. All of this in a convenient location near a variety of restaurants, shops, breweries, trails, arts and recreation. This charming, well-maintained home offers an ideal setting for city living in a neighborhood you'll love to call home!
INTERIOR
Bedrooms: 3
Fin ft² / Living Area: 1585 ft²
Below Ground Living: 365ft²
Bathrooms: 2
Above Ground Living: 1220ft²
-
Basement Details: Block, Daylight/Lookout Windows, Full, Partially Finished, Storage Space,
Appliances Included:
-
- Range
- Refrigerator
- Washer
- Dryer
- Microwave
- Dishwasher
- Gas Water Heater
EXTERIOR
Air Conditioning: Central Air
Garage Spaces: 1
Construction Materials: N/A
Foundation Size: 1220ft²
Unit Amenities:
-
- Kitchen Window
- Deck
- Hardwood Floors
- Tile Floors
- Main Floor Primary Bedroom
Heating System:
-
- Forced Air
ROOMS
| Main | Size | ft² |
|---|---|---|
| Living Room | 13.6 x 13.9 | 185.63 ft² |
| Dining Room | 11.5 x 10.6 | 119.88 ft² |
| Kitchen | 11.5 x 8.10 | 100.85 ft² |
| Bedroom 1 | 14.3 x 10.6 | 149.63 ft² |
| Bedroom 2 | 12.6 x 10.6 | 131.25 ft² |
| Bedroom 3 | 11.11 x 9.11 | 118.17 ft² |
| Basement | Size | ft² |
|---|---|---|
| Family Room | 14.6 x 11.10 | 171.58 ft² |
| Flex Room | 14.6 x 12 | 211.7 ft² |
| Storage | 24.2 x 29.6 | 712.92 ft² |
LOT
Acres: N/A
Lot Size Dim.: 40 x 129
Longitude: 44.9941
Latitude: -93.2541
Zoning: Residential-Single Family
FINANCIAL & TAXES
Tax year: 2025
Tax annual amount: $5,792
MISCELLANEOUS
Fuel System: N/A
Sewer System: City Sewer/Connected
Water System: City Water/Connected
ADDITIONAL INFORMATION
MLS#: NST7794295
Listing Brokerage: Exp Realty, LLC.

ID: 4079054
Published: September 05, 2025
Last Update: September 05, 2025
Views: 1






