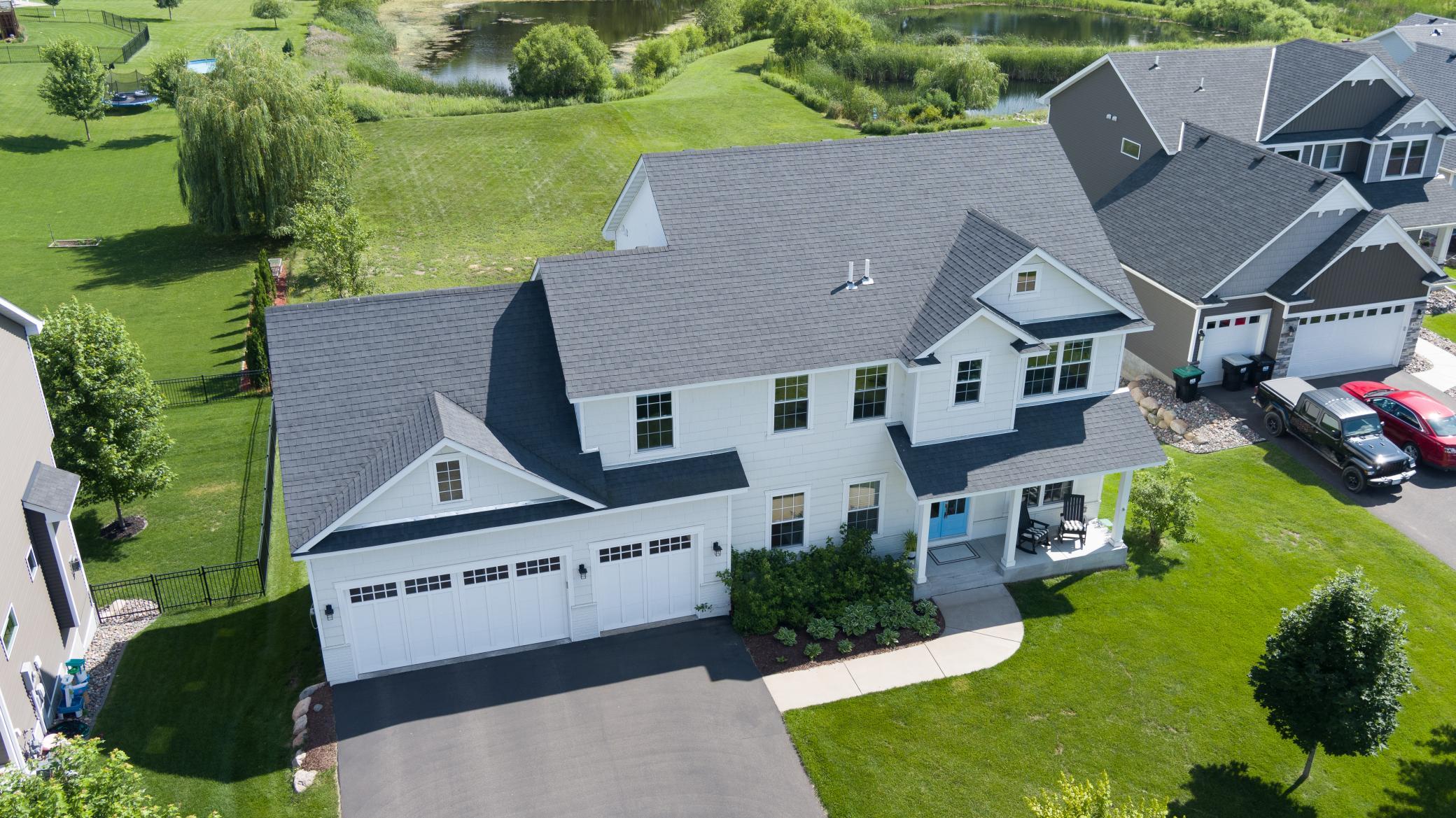424 143RD AVENUE
424 143rd Avenue, Andover, 55304, MN
-
Price: $774,900
-
Status type: For Sale
-
City: Andover
-
Neighborhood: Catchers Creek 2nd Add
Bedrooms: 5
Property Size :3805
-
Listing Agent: NST17994,NST87115
-
Property type : Single Family Residence
-
Zip code: 55304
-
Street: 424 143rd Avenue
-
Street: 424 143rd Avenue
Bathrooms: 4
Year: 2019
Listing Brokerage: RE/MAX Results
FEATURES
- Range
- Refrigerator
- Washer
- Dryer
- Microwave
- Dishwasher
- Water Softener Owned
- Disposal
- Humidifier
- Air-To-Air Exchanger
- Gas Water Heater
- Double Oven
DETAILS
Stunning Two-Story Home on Over 1 Acre with Designer Touches Throughout. Welcome to your dream home! Nestled on a beautiful 1.22 acre lot, this professionally designed fully custom two-story residence offers an exceptional blend of luxury, comfort, and functionality. Step inside to discover a large, open gourmet kitchen that’s a culinary enthusiast’s dream—featuring upgraded, high-end GE Cafe appliances, custom inset soft-close cabinetry, Statuary Classique quartz countertops, and a spacious island that easily seats seven. The open-concept layout flows seamlessly into the living room, showcasing a beautiful gas fireplace framed by a marble slab surround and wood mantle. The kitchen, perfect for entertaining, connects with the dining area, bathed with natural light from the surrounding windows that create a warm ambiance. Step out onto the maintenance free Trex deck to enjoy the peace and privacy of your oversized lot--offering endless potential for outdoor living, gardening, or even a future pool. A spacious mudroom just off the garage offers the perfect drop zone for daily essentials, complete with built-in storage, seating, and durable finishes—keeping the rest of the home neat and organized. Work from home in style with a main-floor office, complete with elegant French doors for added privacy. The basement has a large living area for family movie nights and entertaining, and also includes a dedicated workout room, ideal for your home fitness routine. Upstairs, retreat to the primary suite with spa-like tiled en-suite bathroom, large soaker tub, and expansive walk-in closet. Each of the three additional upstairs bedrooms is well sized with ample closet space and refined touches throughout. You’ll also find a spacious bonus room—perfect as a playroom, media center, or additional lounge area. All bathrooms feature custom inset soft-close cabinetry, quartz countertops, beautiful lighting, and Delta Champagne Bronze plumbing fixtures. Comfort is a top priority with a three-zone heating and cooling system, allowing personalized climate control throughout the home—efficiently keeping every space just the way you like it, year-round. Don’t miss the opportunity to own this extraordinary home that truly has it all—gourmet kitchen, luxurious upgrades, smart layout, and over an acre of land to call your own.
INTERIOR
Bedrooms: 5
Fin ft² / Living Area: 3805 ft²
Below Ground Living: 946ft²
Bathrooms: 4
Above Ground Living: 2859ft²
-
Basement Details: Drain Tiled, Egress Window(s), Finished, Full, Sump Basket, Tile Shower, Walkout,
Appliances Included:
-
- Range
- Refrigerator
- Washer
- Dryer
- Microwave
- Dishwasher
- Water Softener Owned
- Disposal
- Humidifier
- Air-To-Air Exchanger
- Gas Water Heater
- Double Oven
EXTERIOR
Air Conditioning: Central Air,Zoned
Garage Spaces: 3
Construction Materials: N/A
Foundation Size: 1275ft²
Unit Amenities:
-
- Deck
- Porch
- Walk-In Closet
- Local Area Network
- Washer/Dryer Hookup
- In-Ground Sprinkler
- Exercise Room
- Paneled Doors
- Kitchen Center Island
- French Doors
Heating System:
-
- Fireplace(s)
- Humidifier
ROOMS
| Main | Size | ft² |
|---|---|---|
| Living Room | 20x18 | 400 ft² |
| Dining Room | 15x11 | 225 ft² |
| Kitchen | 15x15 | 225 ft² |
| Study | 14x10 | 196 ft² |
| Foyer | 10x8 | 100 ft² |
| Mud Room | 10x8 | 100 ft² |
| Lower | Size | ft² |
|---|---|---|
| Family Room | 23x18 | 529 ft² |
| Bedroom 5 | 14x11.5 | 159.83 ft² |
| Exercise Room | 14x11.5 | 159.83 ft² |
| Upper | Size | ft² |
|---|---|---|
| Bedroom 1 | 17.4x14.4 | 248.44 ft² |
| Bedroom 2 | 12.5x12 | 155.21 ft² |
| Bedroom 3 | 12x11 | 144 ft² |
| Bedroom 4 | 10x11.5 | 114.17 ft² |
| Bonus Room | 18x16 | 324 ft² |
LOT
Acres: N/A
Lot Size Dim.: 84x673x636x82
Longitude: 45.2294
Latitude: -93.2765
Zoning: Residential-Single Family
FINANCIAL & TAXES
Tax year: 2025
Tax annual amount: $7,010
MISCELLANEOUS
Fuel System: N/A
Sewer System: City Sewer/Connected
Water System: City Water/Connected
ADITIONAL INFORMATION
MLS#: NST7768295
Listing Brokerage: RE/MAX Results

ID: 3877074
Published: July 11, 2025
Last Update: July 11, 2025
Views: 2






