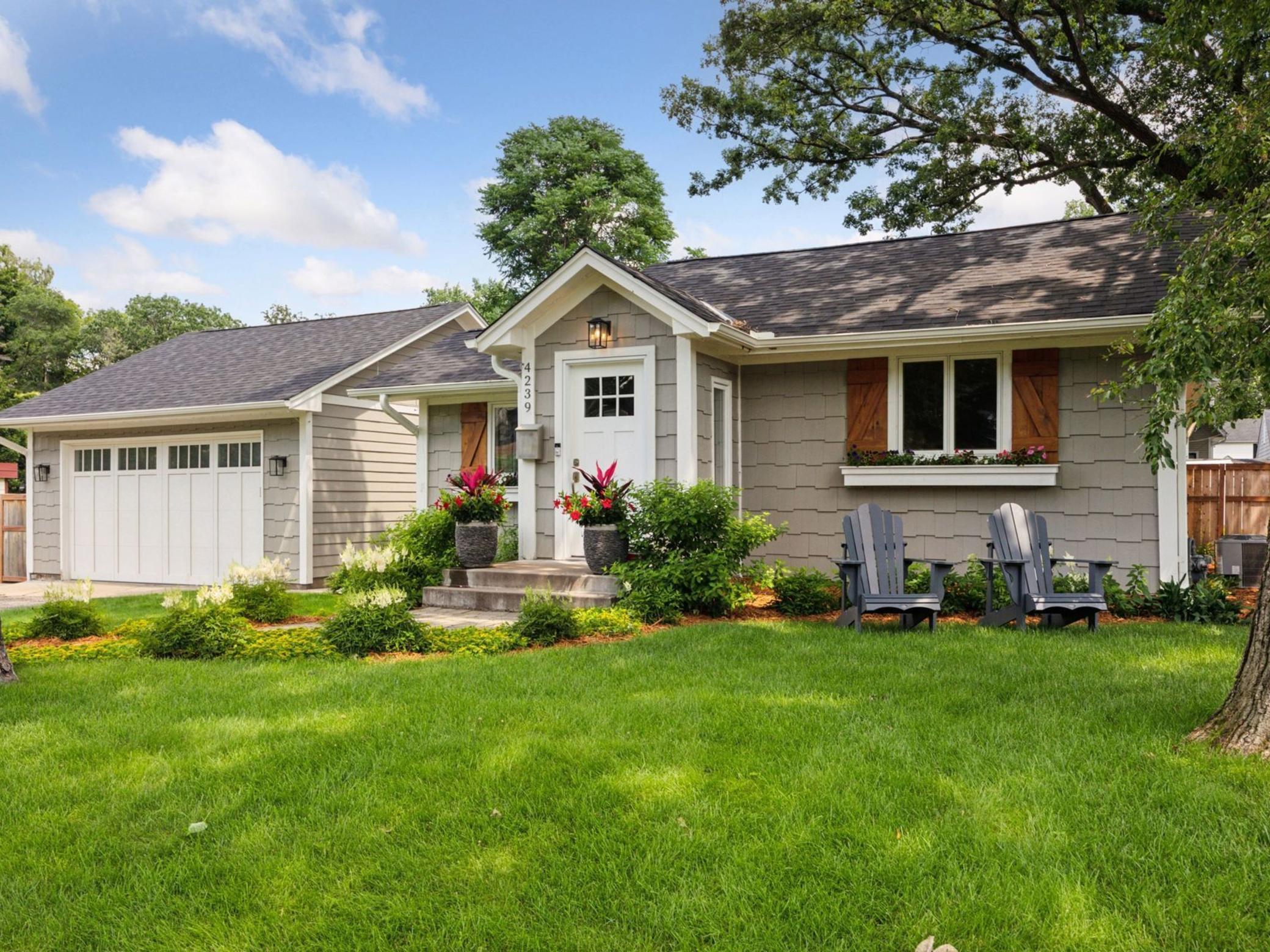4239 BROWNDALE AVENUE
4239 Browndale Avenue, Minneapolis (Saint Louis Park), 55416, MN
-
Price: $649,500
-
Status type: For Sale
-
Neighborhood: Wooddale Park
Bedrooms: 3
Property Size :1985
-
Listing Agent: NST18379,NST97076
-
Property type : Single Family Residence
-
Zip code: 55416
-
Street: 4239 Browndale Avenue
-
Street: 4239 Browndale Avenue
Bathrooms: 3
Year: 1927
Listing Brokerage: Lakes Sotheby's International Realty
FEATURES
- Range
- Refrigerator
- Washer
- Dryer
- Microwave
- Dishwasher
- Disposal
- Double Oven
- Wine Cooler
- Stainless Steel Appliances
DETAILS
Down-to-the-studs renovation on an oversized lot in the heart of Browndale! This 3 bed/3 bath home pairs classic curb appeal with generous spaces and high-end, modern finishes. The open-concept main level centers on an exquisite cook’s kitchen with premium appliances, stone countertops, custom cabinetry, a massive center island, and an adjacent bar area with wine fridge and display storage that flows to the formal dining room. Three bedrooms on one level, including a primary suite with walk-in closet and a spacious en suite bath featuring a custom-tiled shower with dual heads. Two additional bedrooms and a large full bath complete the main. Downstairs, enjoy a flexible family/play room—perfect for movie nights, a home gym, or both. Outside, the large deck connects the home to the oversized two-car garage for effortless indoor/outdoor entertaining. Steps to Browndale Park and walkable to the shops and restaurants of 50th & France. Larger than it looks—this one is not to be missed.
INTERIOR
Bedrooms: 3
Fin ft² / Living Area: 1985 ft²
Below Ground Living: 298ft²
Bathrooms: 3
Above Ground Living: 1687ft²
-
Basement Details: Egress Window(s), Finished, Full,
Appliances Included:
-
- Range
- Refrigerator
- Washer
- Dryer
- Microwave
- Dishwasher
- Disposal
- Double Oven
- Wine Cooler
- Stainless Steel Appliances
EXTERIOR
Air Conditioning: Central Air
Garage Spaces: 2
Construction Materials: N/A
Foundation Size: 1687ft²
Unit Amenities:
-
- Kitchen Window
- Deck
- Hardwood Floors
- Walk-In Closet
- Kitchen Center Island
- Tile Floors
- Main Floor Primary Bedroom
- Primary Bedroom Walk-In Closet
Heating System:
-
- Forced Air
ROOMS
| Main | Size | ft² |
|---|---|---|
| Foyer | 07x05 | 49 ft² |
| Dining Room | 11x10 | 121 ft² |
| Kitchen | 17x13 | 289 ft² |
| Living Room | 16x15 | 256 ft² |
| Mud Room | 09x07 | 81 ft² |
| Bedroom 1 | 15x13 | 225 ft² |
| Walk In Closet | 09x05 | 81 ft² |
| Bedroom 2 | 11x08 | 121 ft² |
| Bedroom 3 | 12x11 | 144 ft² |
| Deck | 30x15 | 900 ft² |
| Lower | Size | ft² |
|---|---|---|
| Family Room | 17x11 | 289 ft² |
LOT
Acres: N/A
Lot Size Dim.: 77 x 128
Longitude: 44.9243
Latitude: -93.3439
Zoning: Residential-Single Family
FINANCIAL & TAXES
Tax year: 2025
Tax annual amount: $8,770
MISCELLANEOUS
Fuel System: N/A
Sewer System: City Sewer/Connected
Water System: City Water/Connected
ADDITIONAL INFORMATION
MLS#: NST7727439
Listing Brokerage: Lakes Sotheby's International Realty

ID: 4016323
Published: August 19, 2025
Last Update: August 19, 2025
Views: 1






