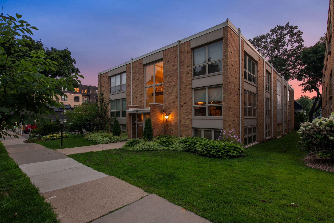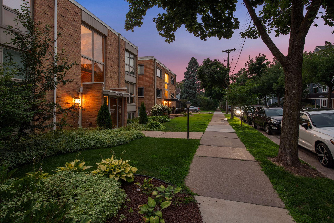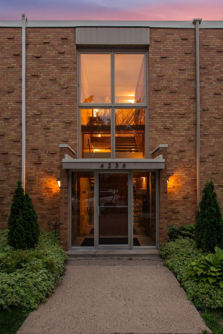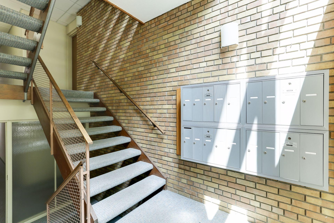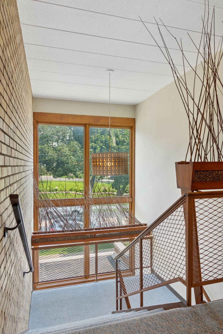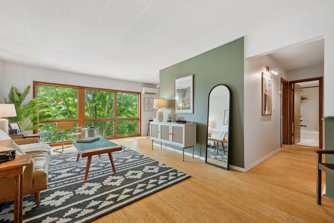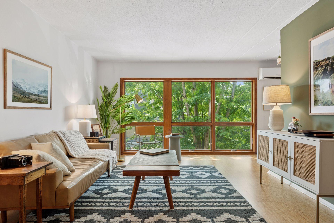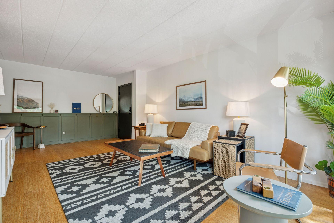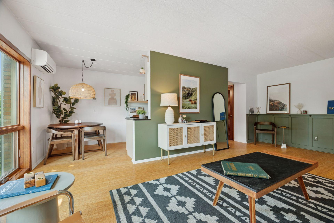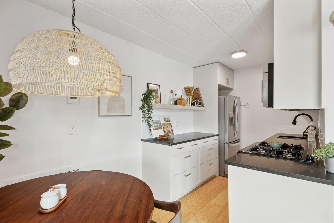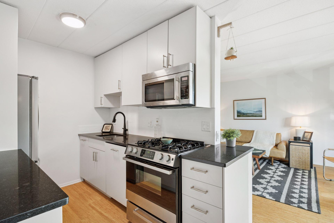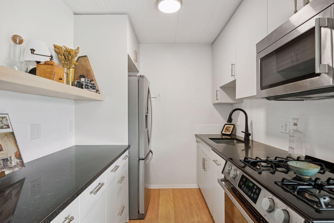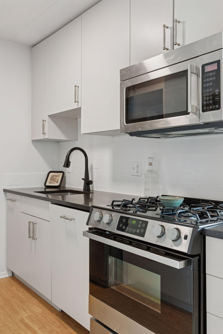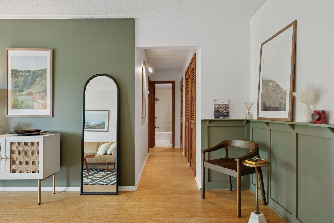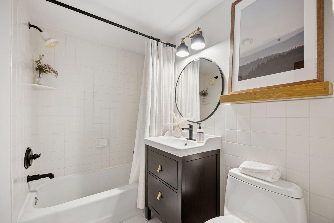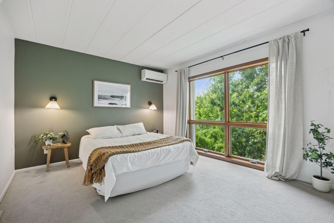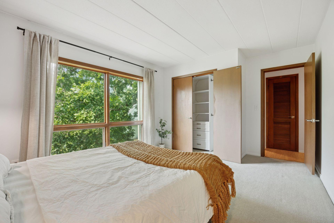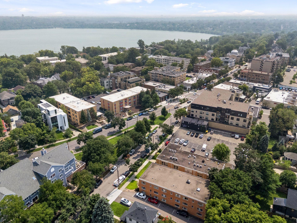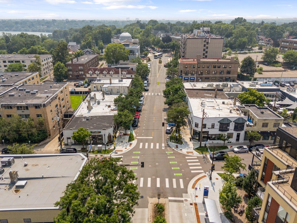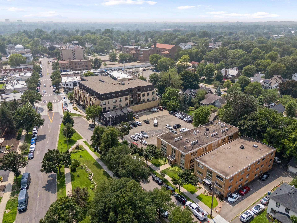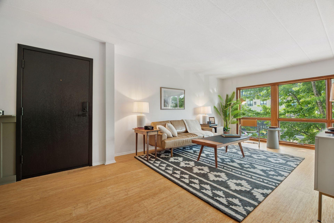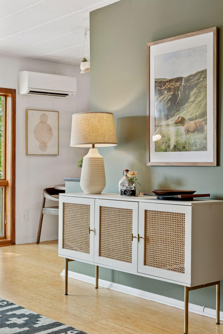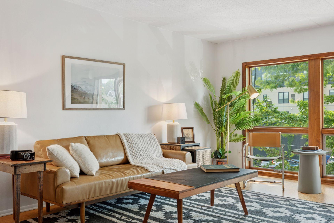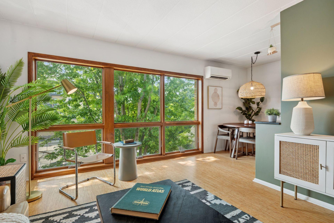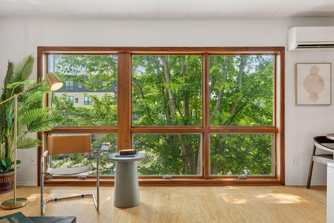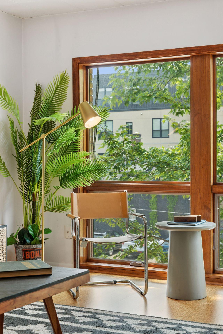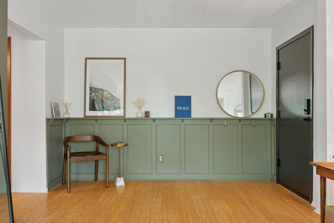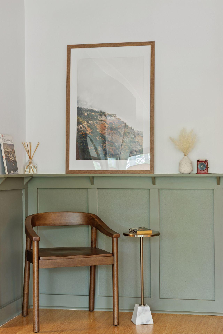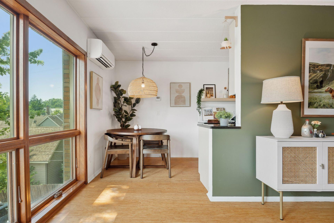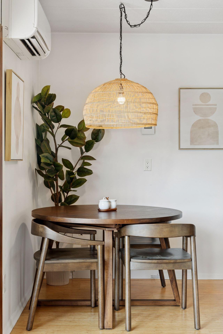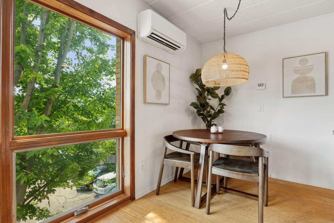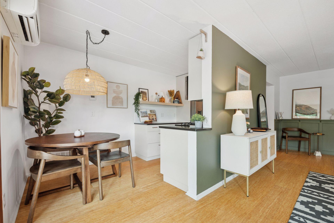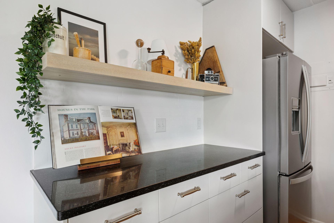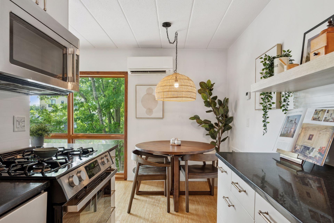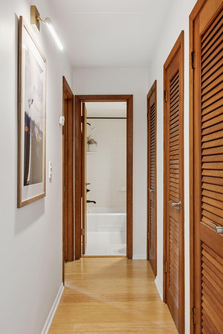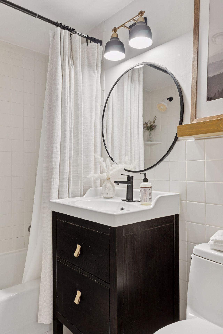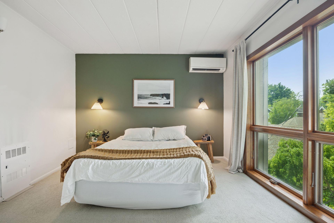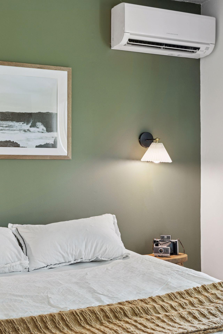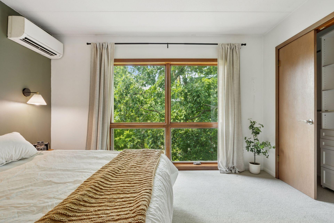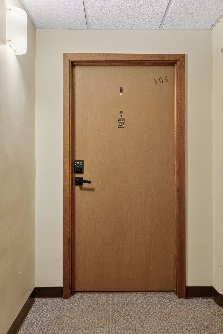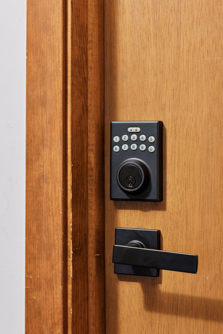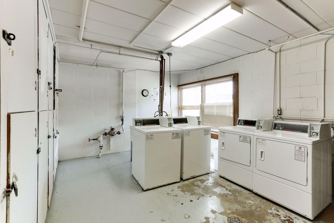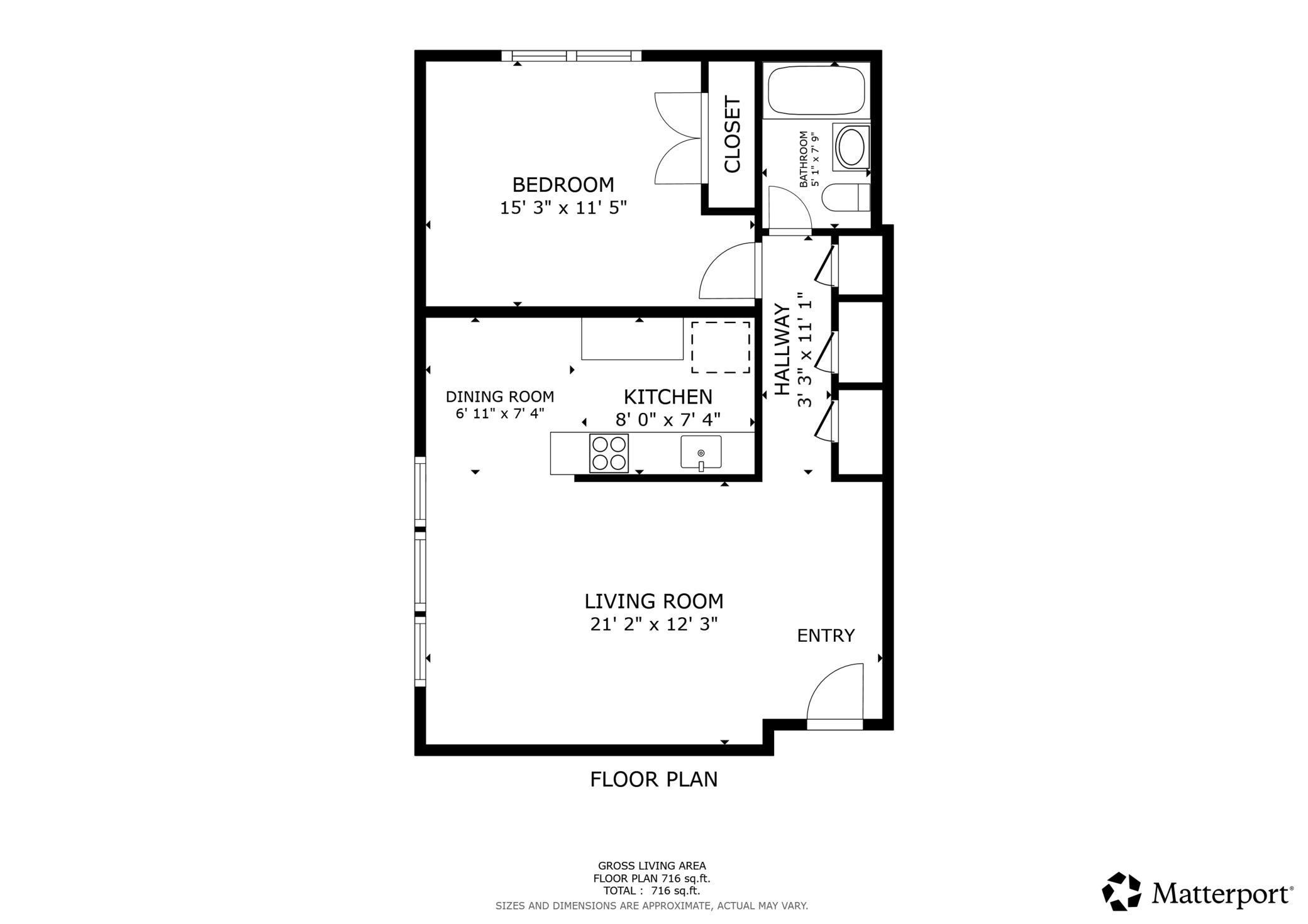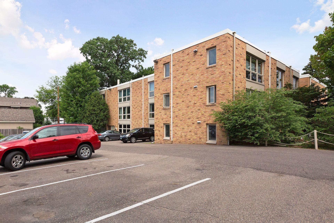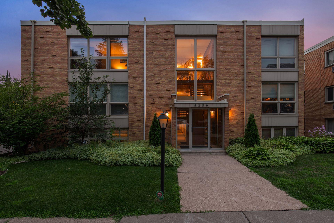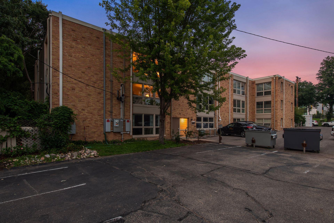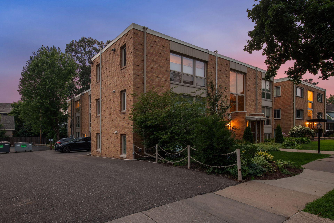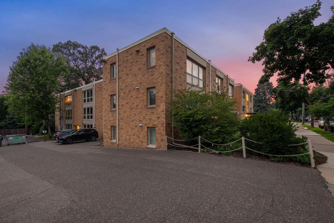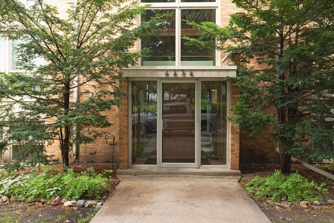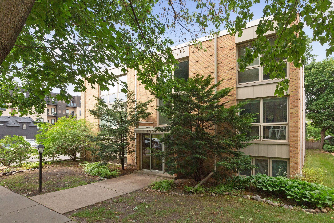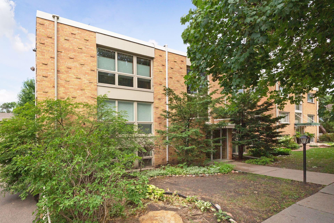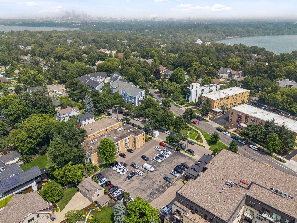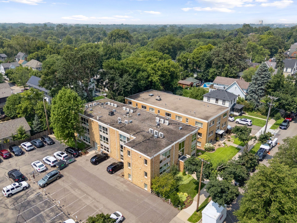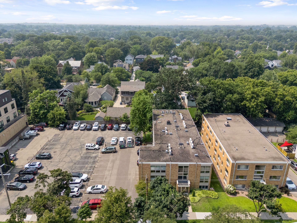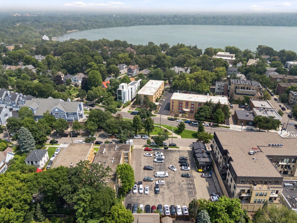4236 UPTON AVENUE
4236 Upton Avenue, Minneapolis, 55410, MN
-
Price: $160,000
-
Status type: For Sale
-
City: Minneapolis
-
Neighborhood: Linden Hills
Bedrooms: 1
Property Size :660
-
Listing Agent: NST1000015,NST227304
-
Property type : Low Rise
-
Zip code: 55410
-
Street: 4236 Upton Avenue
-
Street: 4236 Upton Avenue
Bathrooms: 1
Year: 1959
Listing Brokerage: Real Broker, LLC
FEATURES
- Range
- Refrigerator
- Microwave
- Dishwasher
- Freezer
DETAILS
Make yourself at home in the most charming condo in Linden Hills—arguably the most coveted neighborhood in all of Minneapolis. Just steps from the heart of the village at 43rd & Upton, this updated top-floor unit is bright, quiet, and move-in ready—offered at a price that’s likely lower than your rent. This one-bedroom, one-bath condo offers 660 square feet of efficient, modern living. Six-foot windows bring in tons of natural light, with leafy, peaceful views from both the living room and bedroom. The kitchen features stainless steel appliances (including a gas range and full-size dishwasher), stone countertops, and crisp cabinetry. A mini-split keeps the unit cool and comfortable year-round, and many residents have added in-unit laundry using ventless washer/dryer combos—this unit’s storage closet could be a great candidate for that same upgrade. Located in a well-managed, well-maintained building with clean common areas, shared laundry, basement storage, and off-street parking just outside the door. Outside, you’re literally a few hundred feet from everything that makes Linden Hills so special—Jones Coffee, Wild Rumpus bookstore, Settergren’s Hardware, and some of the city’s best restaurants like Martina, Tilia, Rosalia, and The Harriet Brasserie. Not to mention Lake Harriet and Bde Maka Ska just blocks away, with tree-lined walking paths, beaches, and plenty of green space to explore. This is a rare opportunity to own in the very heart of Linden Hills—surrounded by homes 10x the price, and even closer to the village center than many of them.
INTERIOR
Bedrooms: 1
Fin ft² / Living Area: 660 ft²
Below Ground Living: N/A
Bathrooms: 1
Above Ground Living: 660ft²
-
Basement Details: None,
Appliances Included:
-
- Range
- Refrigerator
- Microwave
- Dishwasher
- Freezer
EXTERIOR
Air Conditioning: Ductless Mini-Split
Garage Spaces: N/A
Construction Materials: N/A
Foundation Size: 575ft²
Unit Amenities:
-
Heating System:
-
- Boiler
ROOMS
| Main | Size | ft² |
|---|---|---|
| Living Room | 21x12 | 441 ft² |
| Dining Room | 8x7 | 64 ft² |
| Kitchen | 10x8 | 100 ft² |
| Bedroom 1 | 13x11 | 169 ft² |
LOT
Acres: N/A
Lot Size Dim.: Common
Longitude: 44.9256
Latitude: -93.315
Zoning: Residential-Single Family
FINANCIAL & TAXES
Tax year: 2025
Tax annual amount: $1,588
MISCELLANEOUS
Fuel System: N/A
Sewer System: City Sewer/Connected
Water System: City Water/Connected
ADDITIONAL INFORMATION
MLS#: NST7781402
Listing Brokerage: Real Broker, LLC

ID: 3971643
Published: August 07, 2025
Last Update: August 07, 2025
Views: 1


