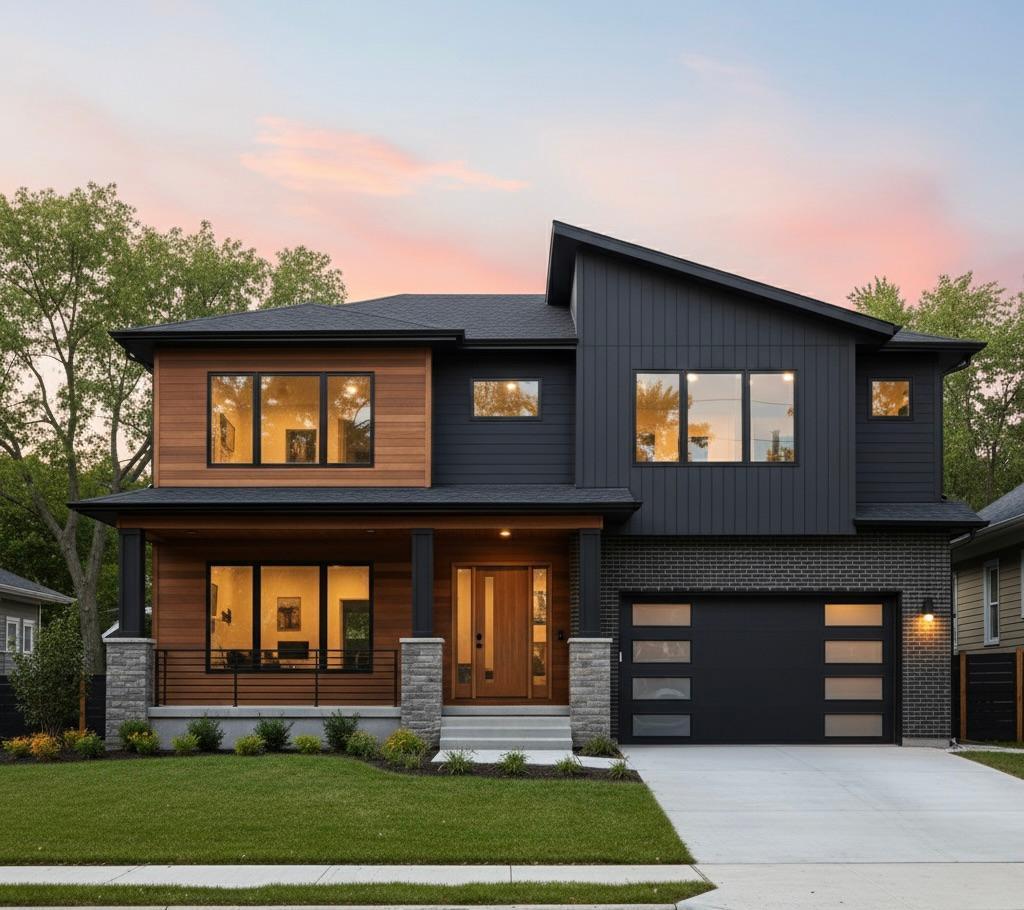4235 ALDEN DRIVE
4235 Alden Drive, Minneapolis (Edina), 55416, MN
-
Price: $2,419,000
-
Status type: For Sale
-
City: Minneapolis (Edina)
-
Neighborhood: Morningside
Bedrooms: 5
Property Size :4080
-
Listing Agent: NST16664,NST46190
-
Property type : Single Family Residence
-
Zip code: 55416
-
Street: 4235 Alden Drive
-
Street: 4235 Alden Drive
Bathrooms: 4
Year: 2026
Listing Brokerage: Bjorklund Realty, Inc.
FEATURES
- Range
- Refrigerator
- Washer
- Dryer
- Microwave
- Exhaust Fan
- Dishwasher
- Disposal
- Wall Oven
- Humidifier
- Air-To-Air Exchanger
- Water Filtration System
- Gas Water Heater
- ENERGY STAR Qualified Appliances
- Stainless Steel Appliances
DETAILS
Stunning custom home to be built to your specifications with high quality sustainable materials, design, and craftsmanship. Plans and finishes for this dream home can start from past concepts or be customized to fit while working with the award-winning Anchor Builders team to craft a home for your needs, style, and personality whether that includes high efficiency geothermal, solar, or non-toxic, healthy living materials. Anchor Builders has designed and built over a dozen luxury homes within blocks of this amazing location in the heart of Edina Morningside. 4235 Alden provides the opportunity to be steps from the shops and restaurants at 44th & France plus a short stroll or bike ride to 50th & France, Linden Hills village, along with the trails and beauty of Lake Harriet. This idyllic location offers superior walkability complemented by the convenience of having the brand new Weber Park just down the block.
INTERIOR
Bedrooms: 5
Fin ft² / Living Area: 4080 ft²
Below Ground Living: 1265ft²
Bathrooms: 4
Above Ground Living: 2815ft²
-
Basement Details: Daylight/Lookout Windows, Drain Tiled, Egress Window(s), Finished, Full, Concrete, Sump Pump,
Appliances Included:
-
- Range
- Refrigerator
- Washer
- Dryer
- Microwave
- Exhaust Fan
- Dishwasher
- Disposal
- Wall Oven
- Humidifier
- Air-To-Air Exchanger
- Water Filtration System
- Gas Water Heater
- ENERGY STAR Qualified Appliances
- Stainless Steel Appliances
EXTERIOR
Air Conditioning: Central Air
Garage Spaces: 2
Construction Materials: N/A
Foundation Size: 1515ft²
Unit Amenities:
-
- Patio
- Kitchen Window
- Porch
- Natural Woodwork
- Hardwood Floors
- Ceiling Fan(s)
- Walk-In Closet
- In-Ground Sprinkler
- Exercise Room
- Kitchen Center Island
- French Doors
- Tile Floors
- Primary Bedroom Walk-In Closet
Heating System:
-
- Forced Air
ROOMS
| Main | Size | ft² |
|---|---|---|
| Living Room | 15x15 | 225 ft² |
| Dining Room | 15x11 | 225 ft² |
| Kitchen | 14x11 | 196 ft² |
| Bedroom 1 | 15x24 | 225 ft² |
| Office | 11x11 | 121 ft² |
| Lower | Size | ft² |
|---|---|---|
| Family Room | 18x15 | 324 ft² |
| Bedroom 5 | 13x22 | 169 ft² |
| Exercise Room | 11x11 | 121 ft² |
| Upper | Size | ft² |
|---|---|---|
| Bedroom 2 | 12x12 | 144 ft² |
| Bedroom 3 | 13x11 | 169 ft² |
| Bedroom 4 | 12x12 | 144 ft² |
| Laundry | 8x7 | 64 ft² |
LOT
Acres: N/A
Lot Size Dim.: 50 x 200
Longitude: 44.9245
Latitude: -93.332
Zoning: Residential-Single Family
FINANCIAL & TAXES
Tax year: 2025
Tax annual amount: $7,121
MISCELLANEOUS
Fuel System: N/A
Sewer System: City Sewer/Connected
Water System: City Water/Connected
ADDITIONAL INFORMATION
MLS#: NST7807783
Listing Brokerage: Bjorklund Realty, Inc.

ID: 4191835
Published: October 08, 2025
Last Update: October 08, 2025
Views: 3






