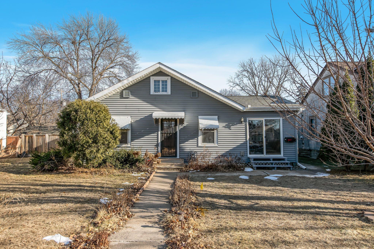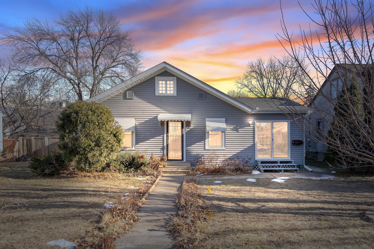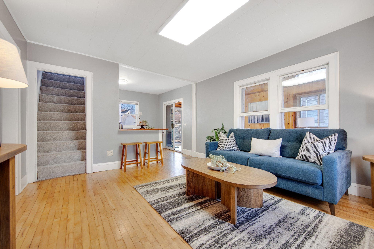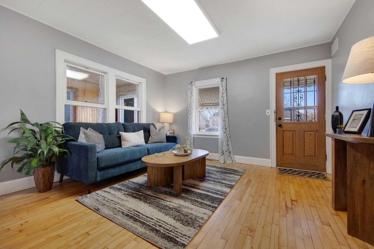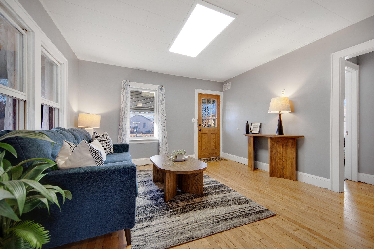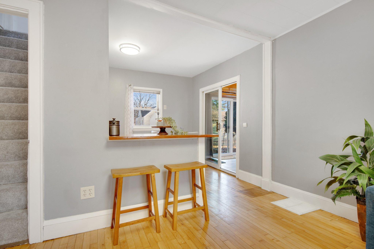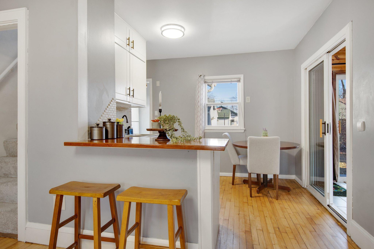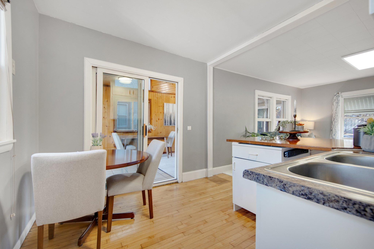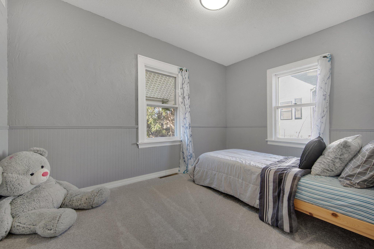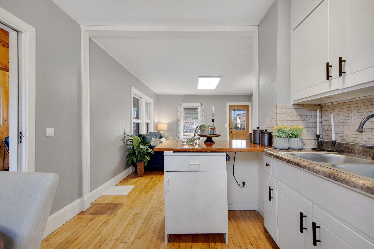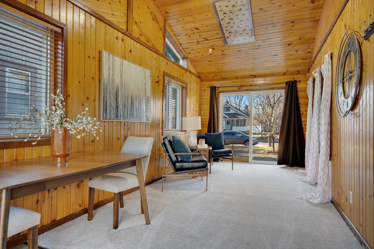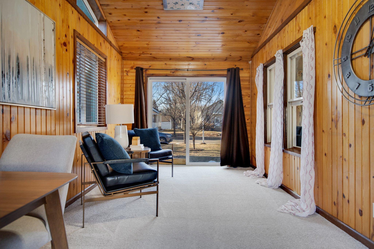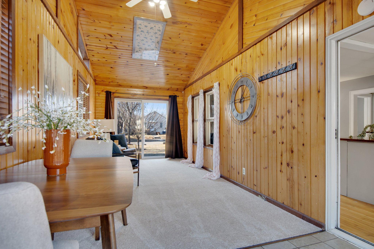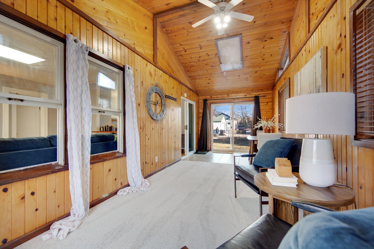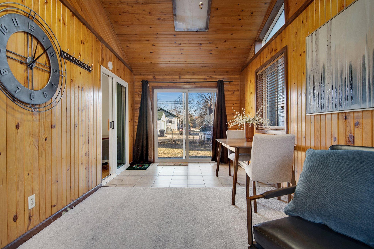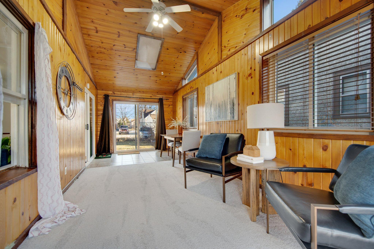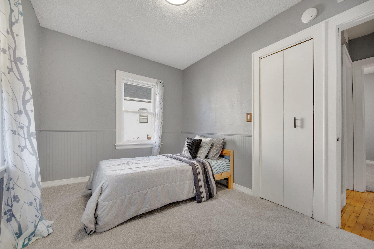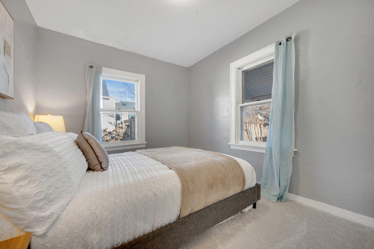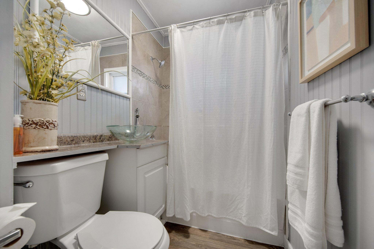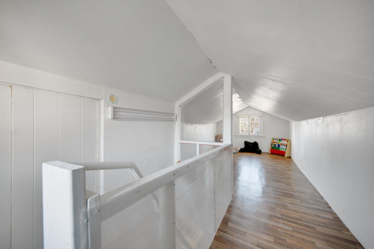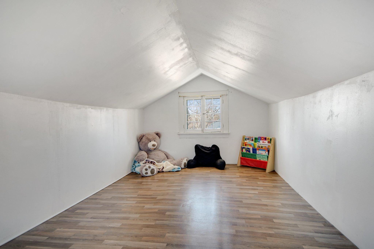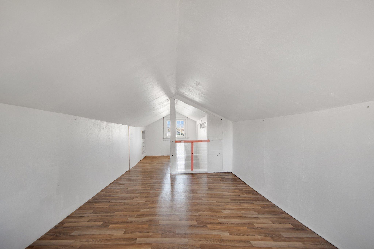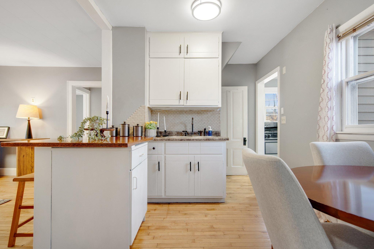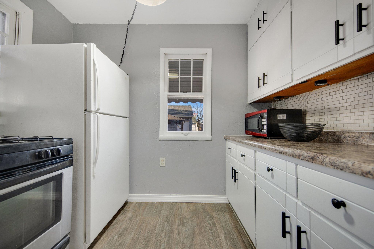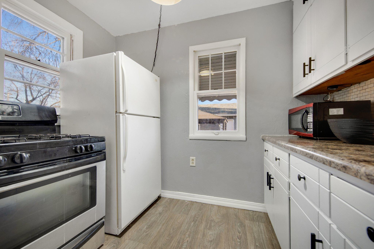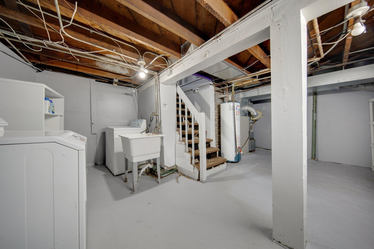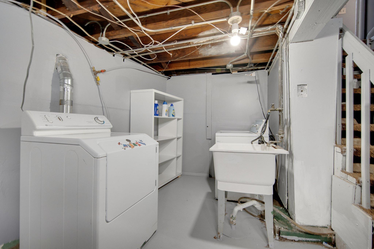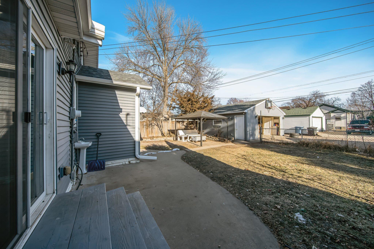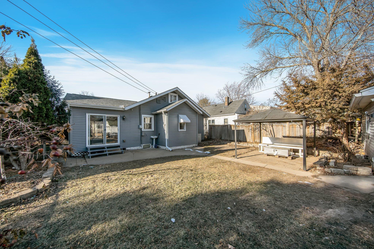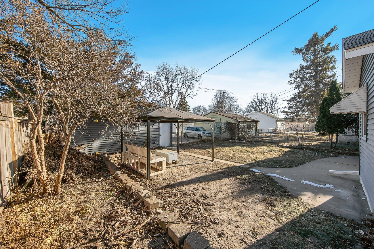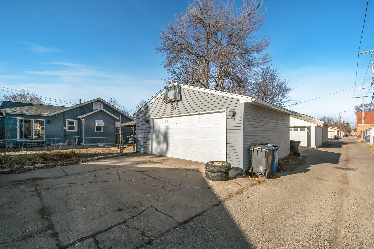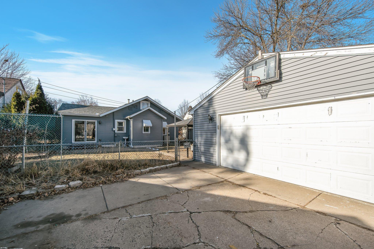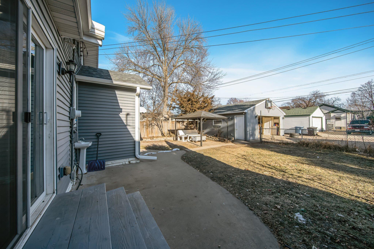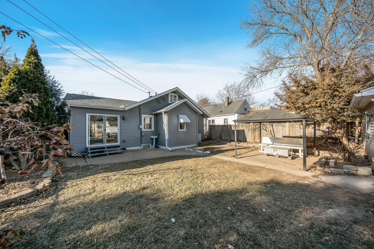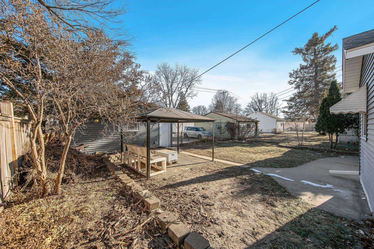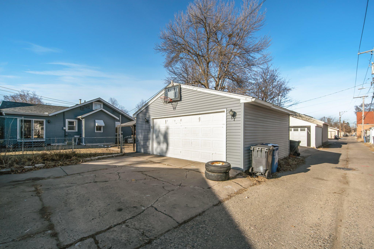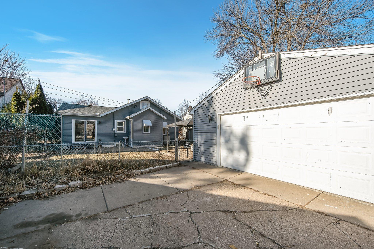4234 UPTON AVENUE
4234 Upton Avenue, Minneapolis, 55412, MN
-
Price: $254,900
-
Status type: For Sale
-
City: Minneapolis
-
Neighborhood: Victory
Bedrooms: 2
Property Size :1050
-
Listing Agent: NST1001758,NST106202
-
Property type : Single Family Residence
-
Zip code: 55412
-
Street: 4234 Upton Avenue
-
Street: 4234 Upton Avenue
Bathrooms: 1
Year: 1929
Listing Brokerage: LPT Realty, LLC
FEATURES
- Range
- Refrigerator
- Washer
- Dryer
DETAILS
This well-maintained 2-bedroom, 1-bathroom home offers a welcoming atmosphere with fresh paint throughout. The cozy interior features a functional layout with beautiful hardwood floors, a bright kitchen with natural wood cabinets, and a dining space that’s perfect for gatherings. The property boasts a spacious double-car heated garage, ideal for winter convenience or extra storage. Additional highlights include a comfortable living area, inviting bedrooms with ample natural light, and an upper loft area for flexible use—perfect as a reading nook or creative space. Situated on a 6,534 sq ft lot, the home provides a balance of indoor comfort and outdoor potential. Conveniently located close to schools, parks, and shopping, this home is ready for you to make it your own!
INTERIOR
Bedrooms: 2
Fin ft² / Living Area: 1050 ft²
Below Ground Living: N/A
Bathrooms: 1
Above Ground Living: 1050ft²
-
Basement Details: Partial,
Appliances Included:
-
- Range
- Refrigerator
- Washer
- Dryer
EXTERIOR
Air Conditioning: Central Air
Garage Spaces: 2
Construction Materials: N/A
Foundation Size: 680ft²
Unit Amenities:
-
- Patio
- Kitchen Window
- Hardwood Floors
- Skylight
- Tile Floors
Heating System:
-
- Forced Air
ROOMS
| Main | Size | ft² |
|---|---|---|
| Living Room | 14x13 | 196 ft² |
| Kitchen | 10x10 | 100 ft² |
| Bedroom 1 | 12x9 | 144 ft² |
| Bedroom 2 | 11x9 | 121 ft² |
| Four Season Porch | 23x10 | 529 ft² |
| Upper | Size | ft² |
|---|---|---|
| Bonus Room | 14x12 | 196 ft² |
LOT
Acres: N/A
Lot Size Dim.: 50x126
Longitude: 45.0326
Latitude: -93.3145
Zoning: Residential-Single Family
FINANCIAL & TAXES
Tax year: 2024
Tax annual amount: $2,381
MISCELLANEOUS
Fuel System: N/A
Sewer System: City Sewer/Connected
Water System: City Water/Connected
ADDITIONAL INFORMATION
MLS#: NST7687271
Listing Brokerage: LPT Realty, LLC

ID: 3520346
Published: January 10, 2025
Last Update: January 10, 2025
Views: 51


