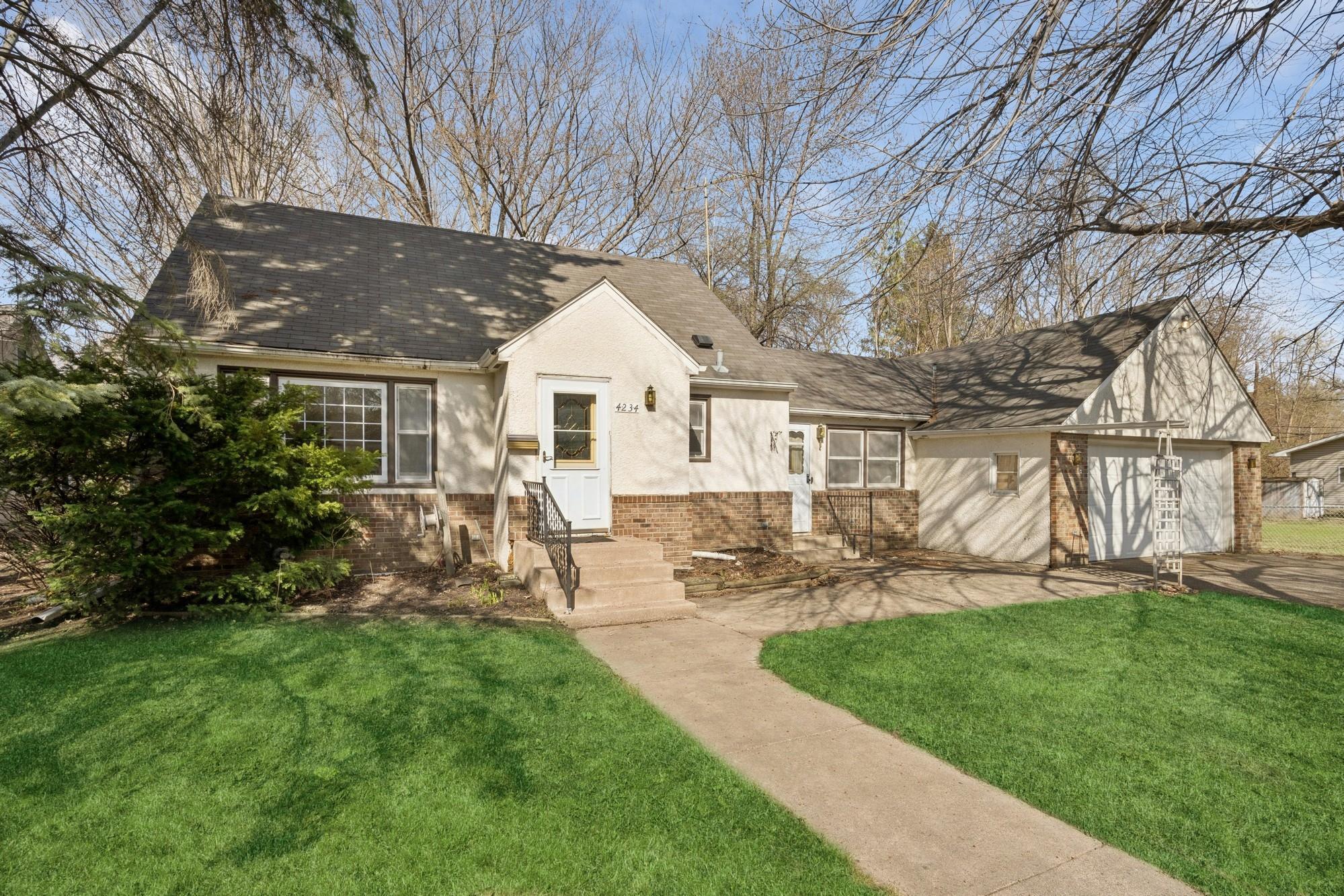4234 TYLER STREET
4234 Tyler Street, Minneapolis (Columbia Heights), 55421, MN
-
Price: $275,000
-
Status type: For Sale
-
Neighborhood: Auditors Sub Waltons 2nd Sub
Bedrooms: 3
Property Size :1082
-
Listing Agent: NST16645,NST101633
-
Property type : Single Family Residence
-
Zip code: 55421
-
Street: 4234 Tyler Street
-
Street: 4234 Tyler Street
Bathrooms: 2
Year: 1948
Listing Brokerage: Coldwell Banker Burnet
FEATURES
- Range
- Refrigerator
- Washer
- Dryer
- Microwave
- Dishwasher
- Humidifier
- Stainless Steel Appliances
DETAILS
This inviting 3 bed/2 bath home features a sunlit living room with newly refinished hardwood floors and new paint on the main level, charming coved ceilings, plus there is optional room division between the living room and both of the main level bedrooms. Close by is the main level full bath. The kitchen has natural maple cabinetry and a window into the breezeway. Check out the upper level bedroom with a built-in dresser and display shelves. Avoid those chilly Minnesota winter days by using the breezeway with a second entrance connecting to the garage for easy access. The basement workshop is just waiting to be stocked with your hobby items, and imagine the opportunity to build equity in the lower level by finishing the ceiling and the 1/2 bath! You'll love entertaining or relaxing on the spacious ground-level deck, spreading out in the well-shaded and fenced backyard for a bonfire, and the bonus storage space in the backyard shed for all of your outdoor items. Be sure to take the 3D virtual tour!
INTERIOR
Bedrooms: 3
Fin ft² / Living Area: 1082 ft²
Below Ground Living: N/A
Bathrooms: 2
Above Ground Living: 1082ft²
-
Basement Details: Block, Partial, Partially Finished, Storage Space, Unfinished,
Appliances Included:
-
- Range
- Refrigerator
- Washer
- Dryer
- Microwave
- Dishwasher
- Humidifier
- Stainless Steel Appliances
EXTERIOR
Air Conditioning: Central Air
Garage Spaces: 2
Construction Materials: N/A
Foundation Size: 840ft²
Unit Amenities:
-
- Kitchen Window
- Deck
- Natural Woodwork
- Hardwood Floors
- Ceiling Fan(s)
- Washer/Dryer Hookup
- Paneled Doors
- Tile Floors
- Main Floor Primary Bedroom
Heating System:
-
- Forced Air
ROOMS
| Main | Size | ft² |
|---|---|---|
| Living Room | 17x17 | 289 ft² |
| Dining Room | 11.5x11 | 131.29 ft² |
| Kitchen | 13x11.5 | 148.42 ft² |
| Bedroom 1 | 11.5x10.5 | 118.92 ft² |
| Bedroom 2 | 11.5x10.5 | 118.92 ft² |
| Deck | 32x13.5 | 429.33 ft² |
| Upper | Size | ft² |
|---|---|---|
| Bedroom 3 | 18x11.5 | 205.5 ft² |
| Lower | Size | ft² |
|---|---|---|
| Recreation Room | 28x13 | 784 ft² |
LOT
Acres: N/A
Lot Size Dim.: 188x100x188x100
Longitude: 45.0455
Latitude: -93.2349
Zoning: Residential-Single Family
FINANCIAL & TAXES
Tax year: 2025
Tax annual amount: $3,800
MISCELLANEOUS
Fuel System: N/A
Sewer System: City Sewer/Connected
Water System: City Water/Connected
ADITIONAL INFORMATION
MLS#: NST7701361
Listing Brokerage: Coldwell Banker Burnet

ID: 3547388
Published: April 24, 2025
Last Update: April 24, 2025
Views: 8






