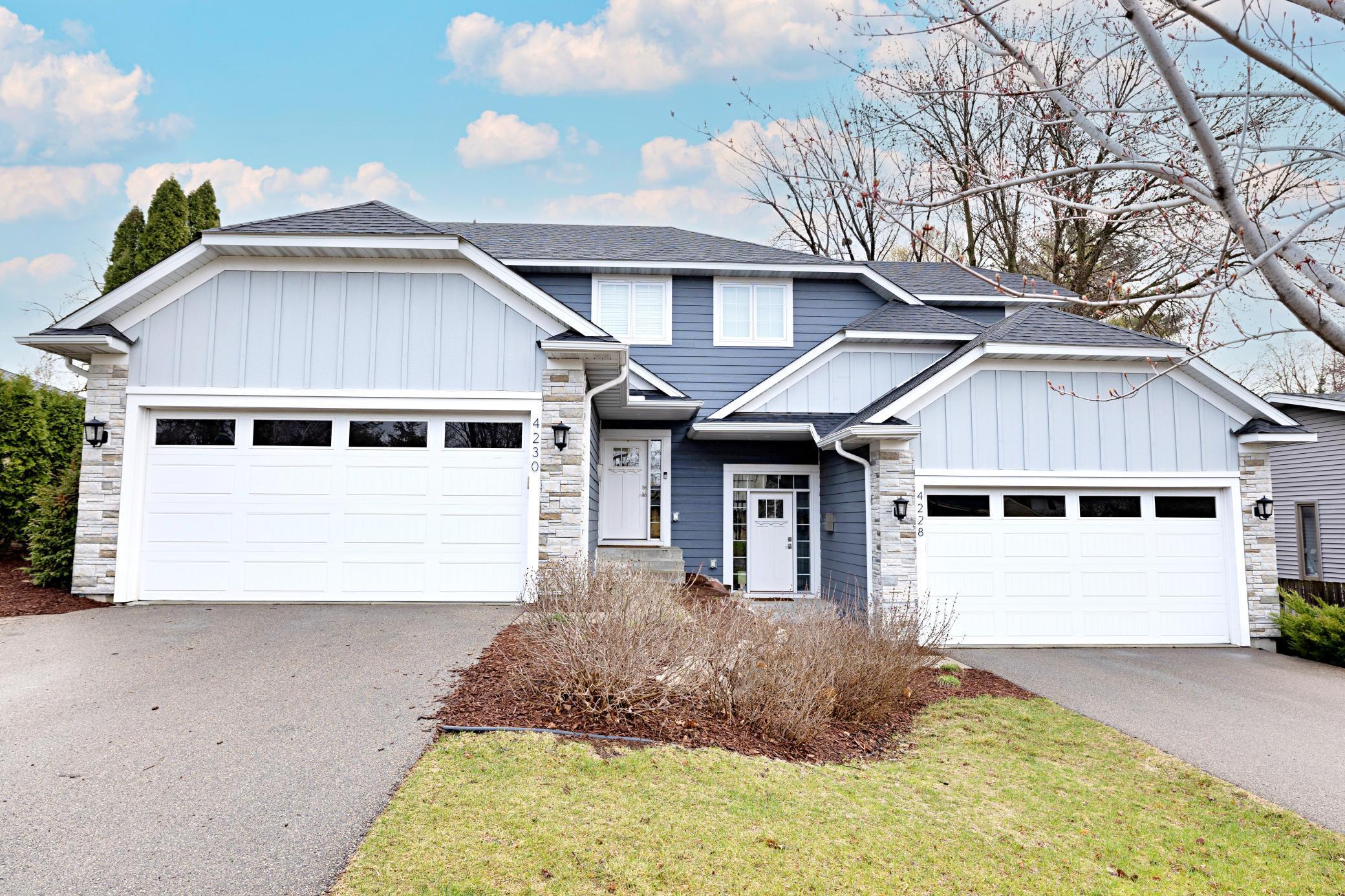4230 VALLEY VIEW ROAD
4230 Valley View Road, Edina, 55424, MN
-
Property type : Twin Home
-
Zip code: 55424
-
Street: 4230 Valley View Road
-
Street: 4230 Valley View Road
Bathrooms: 4
Year: 2017
Listing Brokerage: Boone Realty LLC
FEATURES
- Range
- Refrigerator
- Washer
- Dryer
- Microwave
- Dishwasher
- Water Softener Owned
DETAILS
Incredible 4 BR, 4 Bath Twin home in prime Edina location. Gorgeous main level with Hardwood flooring, an open-concept gourmet kitchen, living, and dining room. Gas range, SS appliances, a pantry, a separate wet bar, and ample storage. Large windows with fantastic natural light and wonderful views of the landscaped garden and patio. Main floor laundry and an additional 2nd floor laundry. The upper level has a large Master Suite with a gorgeous primary bathroom with heated floors, dual sinks, a stand-alone shower, and a large soaking tub. Two more bedrooms and a full bath. The lower level includes 4th bedroom, another full bath, a lovely family room, and a bonus nook. Beautiful fenced park-like backyard with lawn sprinklers, insulated and heated garage. Conveniently located close to many Parks, the Southdale/Galleria area, 50th & France, many restaurants and entertainment nearby. Close freeway access.
INTERIOR
Bedrooms: 4
Fin ft² / Living Area: 2570 ft²
Below Ground Living: 740ft²
Bathrooms: 4
Above Ground Living: 1830ft²
-
Basement Details: Daylight/Lookout Windows, Drain Tiled, Finished, Full, Sump Pump,
Appliances Included:
-
- Range
- Refrigerator
- Washer
- Dryer
- Microwave
- Dishwasher
- Water Softener Owned
EXTERIOR
Air Conditioning: Central Air
Garage Spaces: 2
Construction Materials: N/A
Foundation Size: 925ft²
Unit Amenities:
-
- Patio
- Kitchen Window
- Deck
- Hardwood Floors
- Washer/Dryer Hookup
- In-Ground Sprinkler
- Exercise Room
- Paneled Doors
- Cable
- Kitchen Center Island
- Wet Bar
Heating System:
-
- Forced Air
ROOMS
| Main | Size | ft² |
|---|---|---|
| Living Room | 19x13 | 361 ft² |
| Dining Room | 14x10 | 196 ft² |
| Kitchen | 17x12 | 289 ft² |
| Deck | 12x10 | 144 ft² |
| Lower | Size | ft² |
|---|---|---|
| Family Room | 18x13 | 324 ft² |
| Bedroom 4 | 13x13 | 169 ft² |
| Exercise Room | 15x8 | 225 ft² |
| Upper | Size | ft² |
|---|---|---|
| Bedroom 1 | 14x13 | 196 ft² |
| Bedroom 2 | 14x11 | 196 ft² |
| Bedroom 3 | 12x8 | 144 ft² |
LOT
Acres: N/A
Lot Size Dim.: 75x140
Longitude: 44.8888
Latitude: -93.3335
Zoning: Residential-Single Family
FINANCIAL & TAXES
Tax year: 2025
Tax annual amount: $10,230
MISCELLANEOUS
Fuel System: N/A
Sewer System: City Sewer/Connected
Water System: City Water/Connected
ADITIONAL INFORMATION
MLS#: NST7732070
Listing Brokerage: Boone Realty LLC

ID: 3580572
Published: May 02, 2025
Last Update: May 02, 2025
Views: 2






