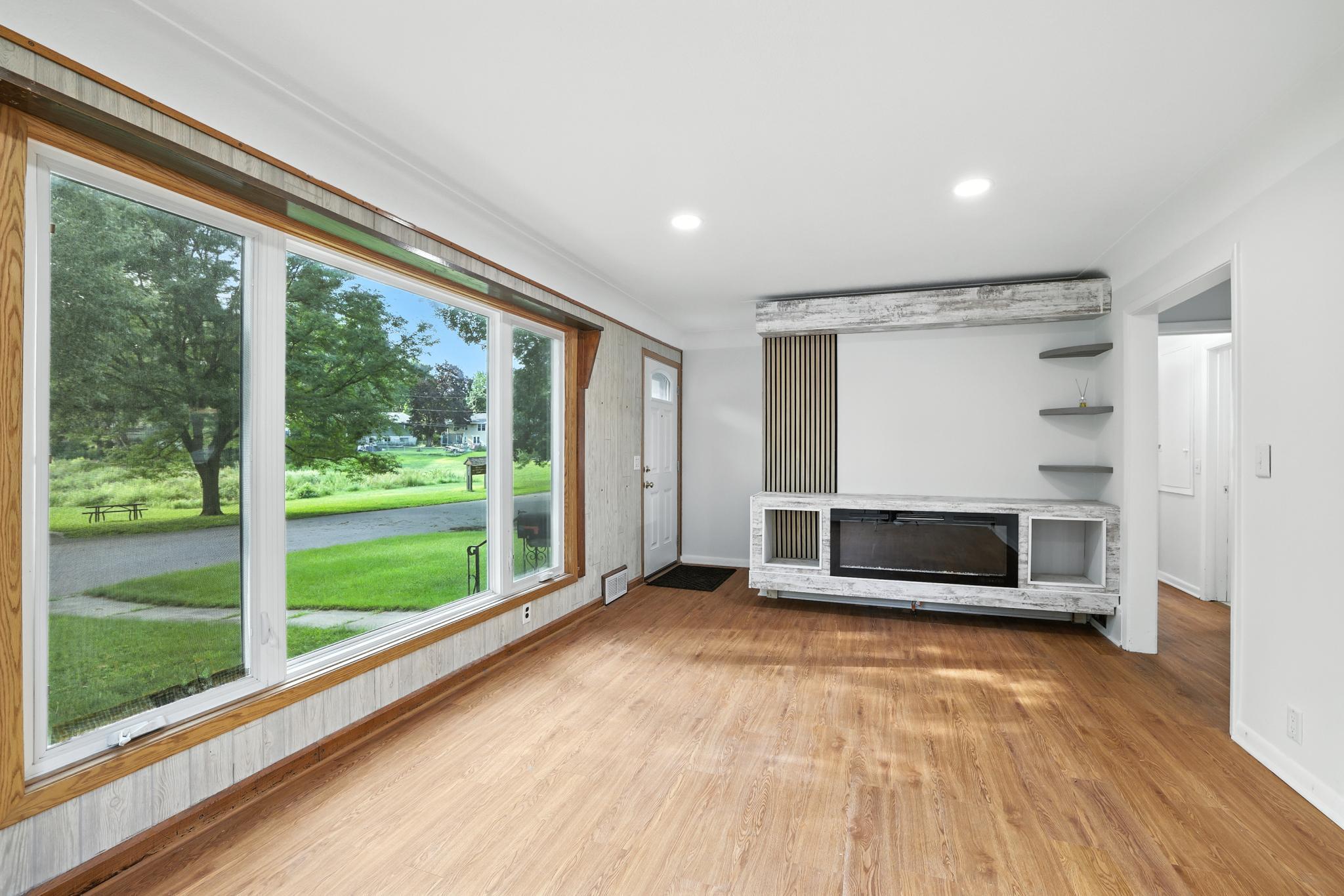4228 HALIFAX AVENUE
4228 Halifax Avenue, Robbinsdale, 55422, MN
-
Price: $350,000
-
Status type: For Sale
-
City: Robbinsdale
-
Neighborhood: Islemount Park Add To Robbins
Bedrooms: 4
Property Size :2055
-
Listing Agent: NST26146,NST107358
-
Property type : Single Family Residence
-
Zip code: 55422
-
Street: 4228 Halifax Avenue
-
Street: 4228 Halifax Avenue
Bathrooms: 2
Year: 1950
Listing Brokerage: Exp Realty, LLC.
FEATURES
- Range
- Refrigerator
- Dishwasher
DETAILS
Spacious 4-bedroom charmer in the ever-popular Robbinsdale hotspot! This home has had a makeover for comfort and is ready for personal finishing touches. Picture yourself on the brand-new backyard deck, ready for epic BBQs or gatherings. Snap up this beauty and make it your home!
INTERIOR
Bedrooms: 4
Fin ft² / Living Area: 2055 ft²
Below Ground Living: 650ft²
Bathrooms: 2
Above Ground Living: 1405ft²
-
Basement Details: Finished, Full,
Appliances Included:
-
- Range
- Refrigerator
- Dishwasher
EXTERIOR
Air Conditioning: Central Air
Garage Spaces: 1
Construction Materials: N/A
Foundation Size: 845ft²
Unit Amenities:
-
- Deck
- Natural Woodwork
- Hardwood Floors
Heating System:
-
- Forced Air
ROOMS
| Main | Size | ft² |
|---|---|---|
| Living Room | 19 x 11'5 | 216.92 ft² |
| Dining Room | 8 x 7 | 64 ft² |
| Kitchen | 11 x 8 | 121 ft² |
| Bedroom 1 | 11'6x11'8 | 134.17 ft² |
| Bedroom 2 | 11'5x9 | 131.29 ft² |
| Lower | Size | ft² |
|---|---|---|
| Family Room | 32 x 13 | 1024 ft² |
| Upper | Size | ft² |
|---|---|---|
| Bedroom 3 | 17x10'3 | 174.25 ft² |
| Bedroom 4 | 12'7x8 | 159.81 ft² |
LOT
Acres: N/A
Lot Size Dim.: 67x108x55x103
Longitude: 45.0323
Latitude: -93.3321
Zoning: Residential-Single Family
FINANCIAL & TAXES
Tax year: 2025
Tax annual amount: $4,048
MISCELLANEOUS
Fuel System: N/A
Sewer System: City Sewer/Connected
Water System: City Water/Connected
ADDITIONAL INFORMATION
MLS#: NST7751065
Listing Brokerage: Exp Realty, LLC.

ID: 4040420
Published: June 19, 2025
Last Update: June 19, 2025
Views: 2






