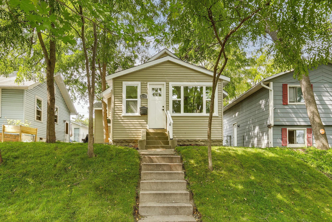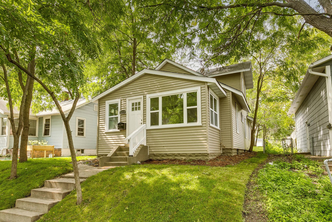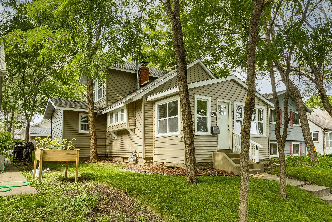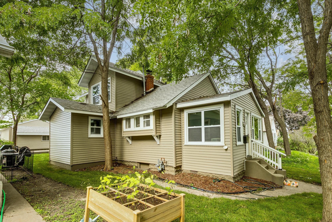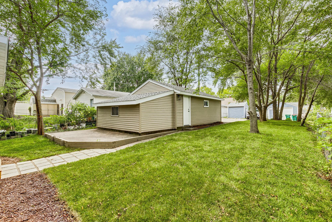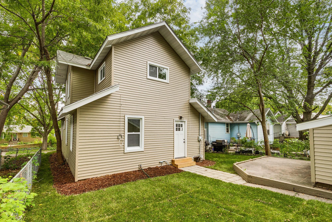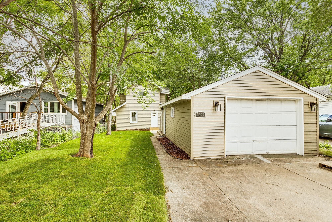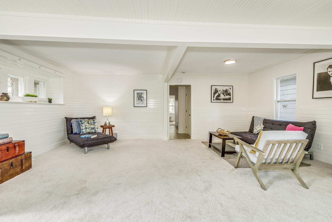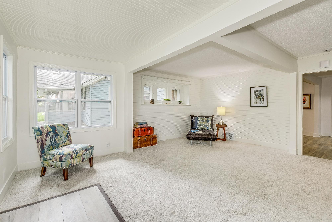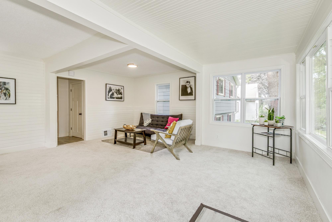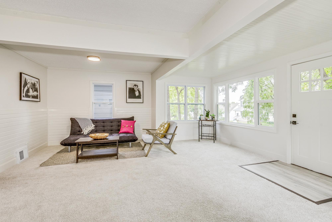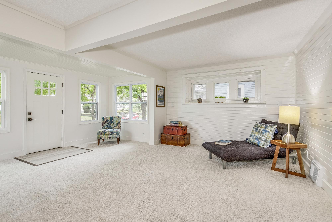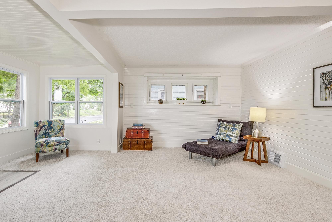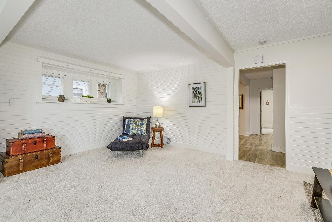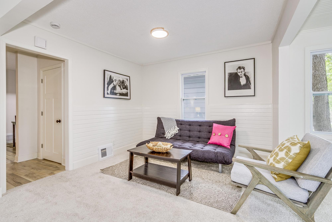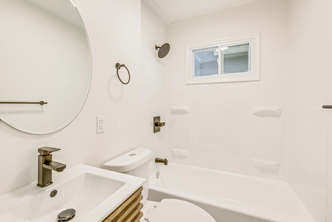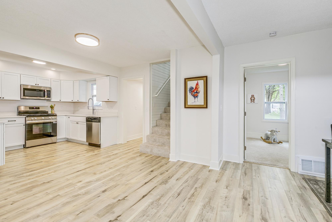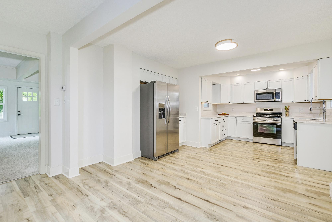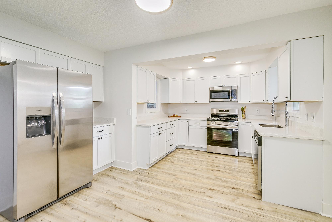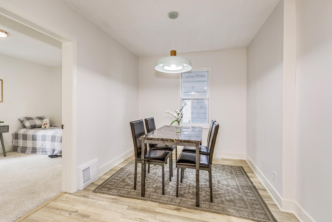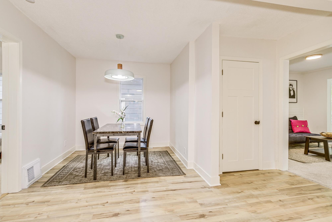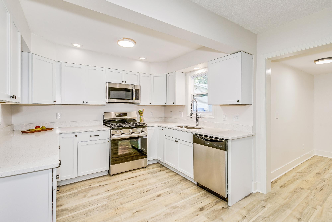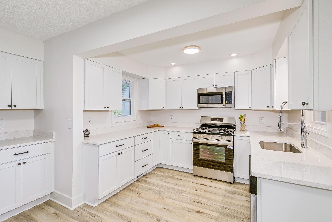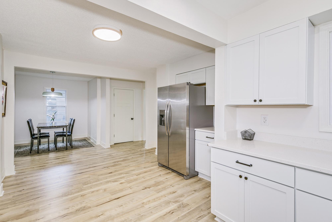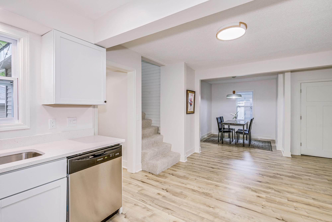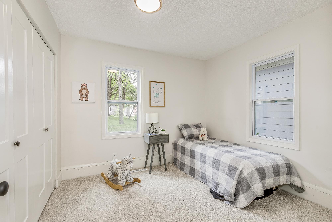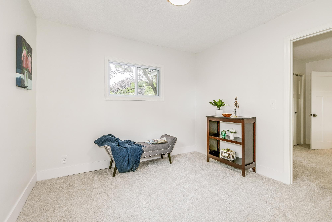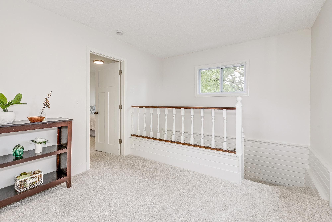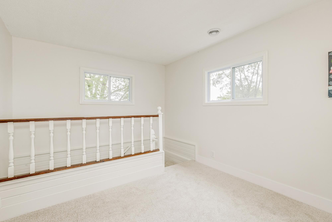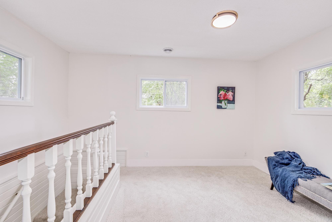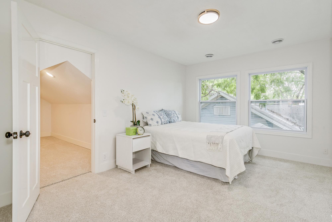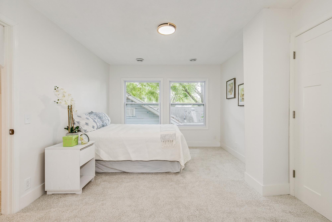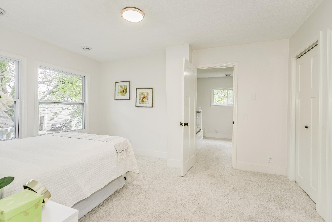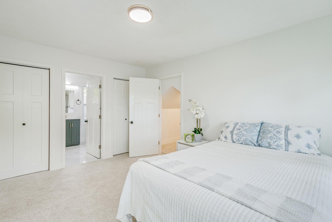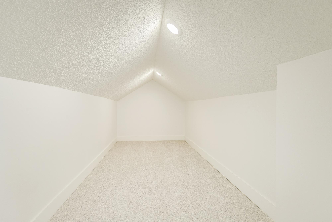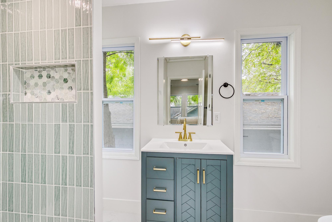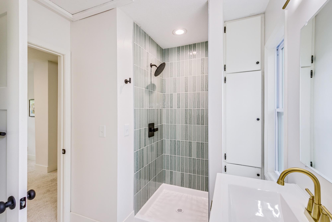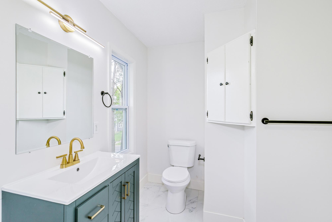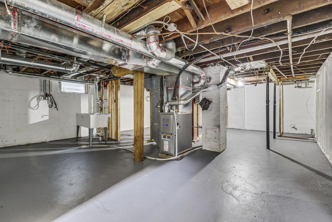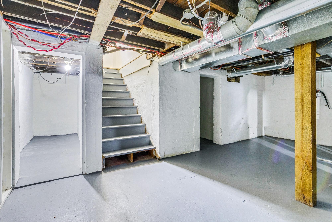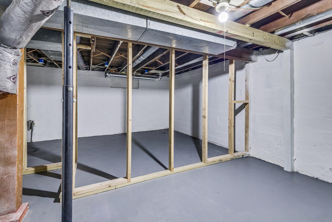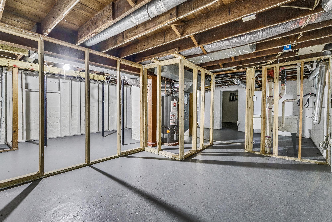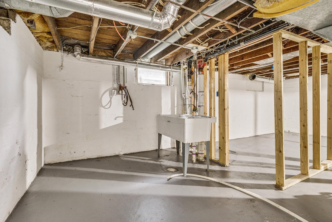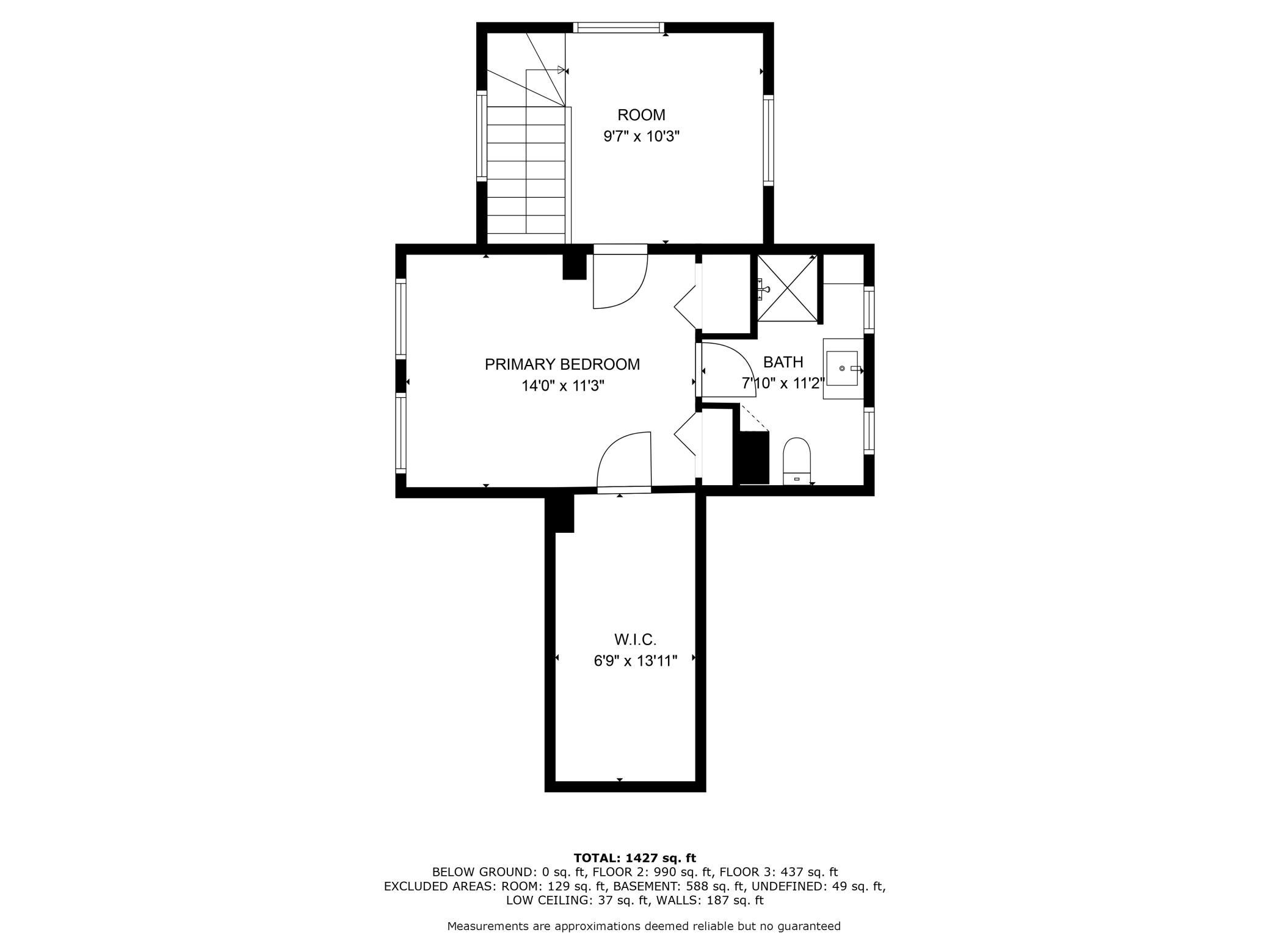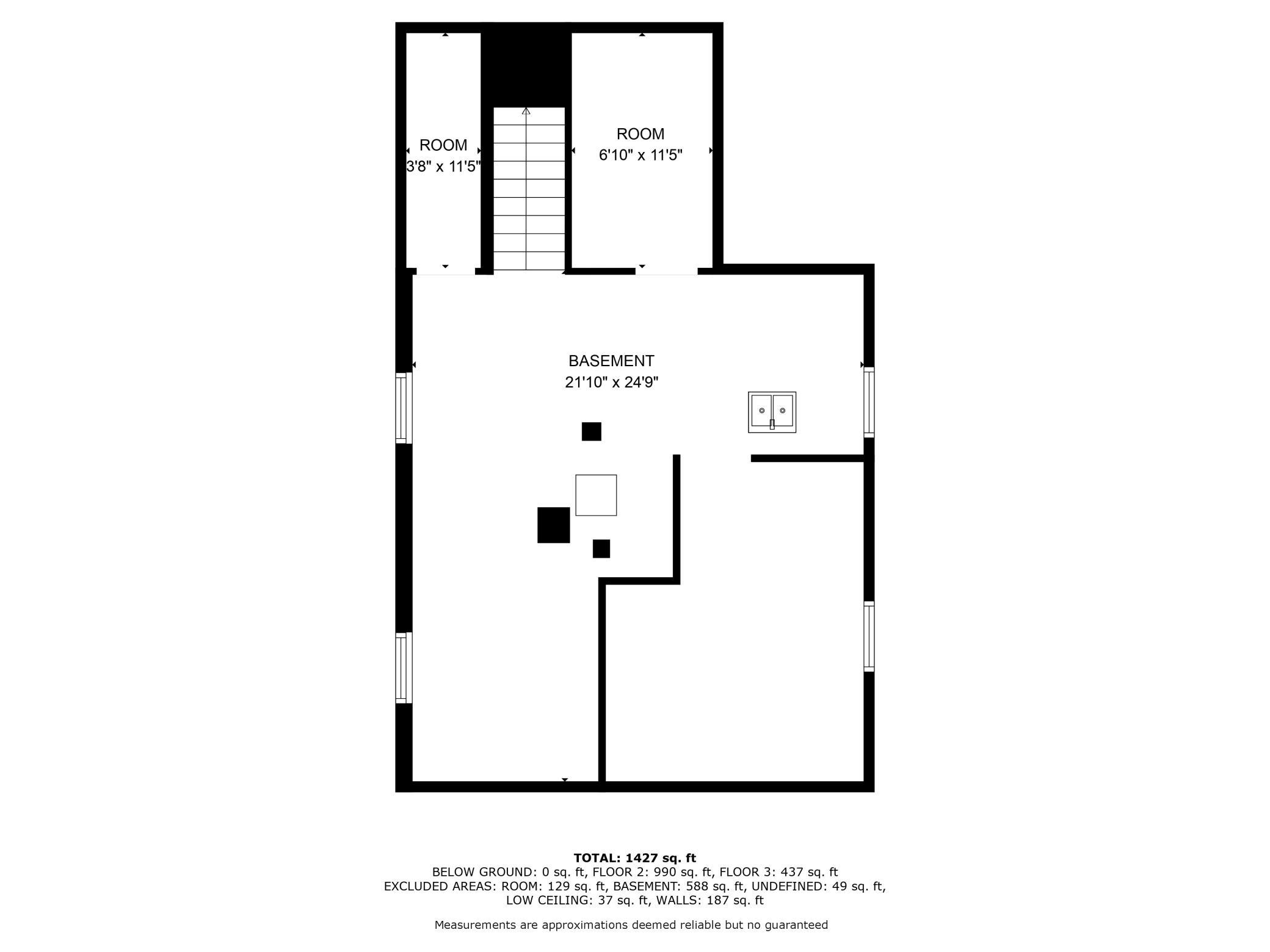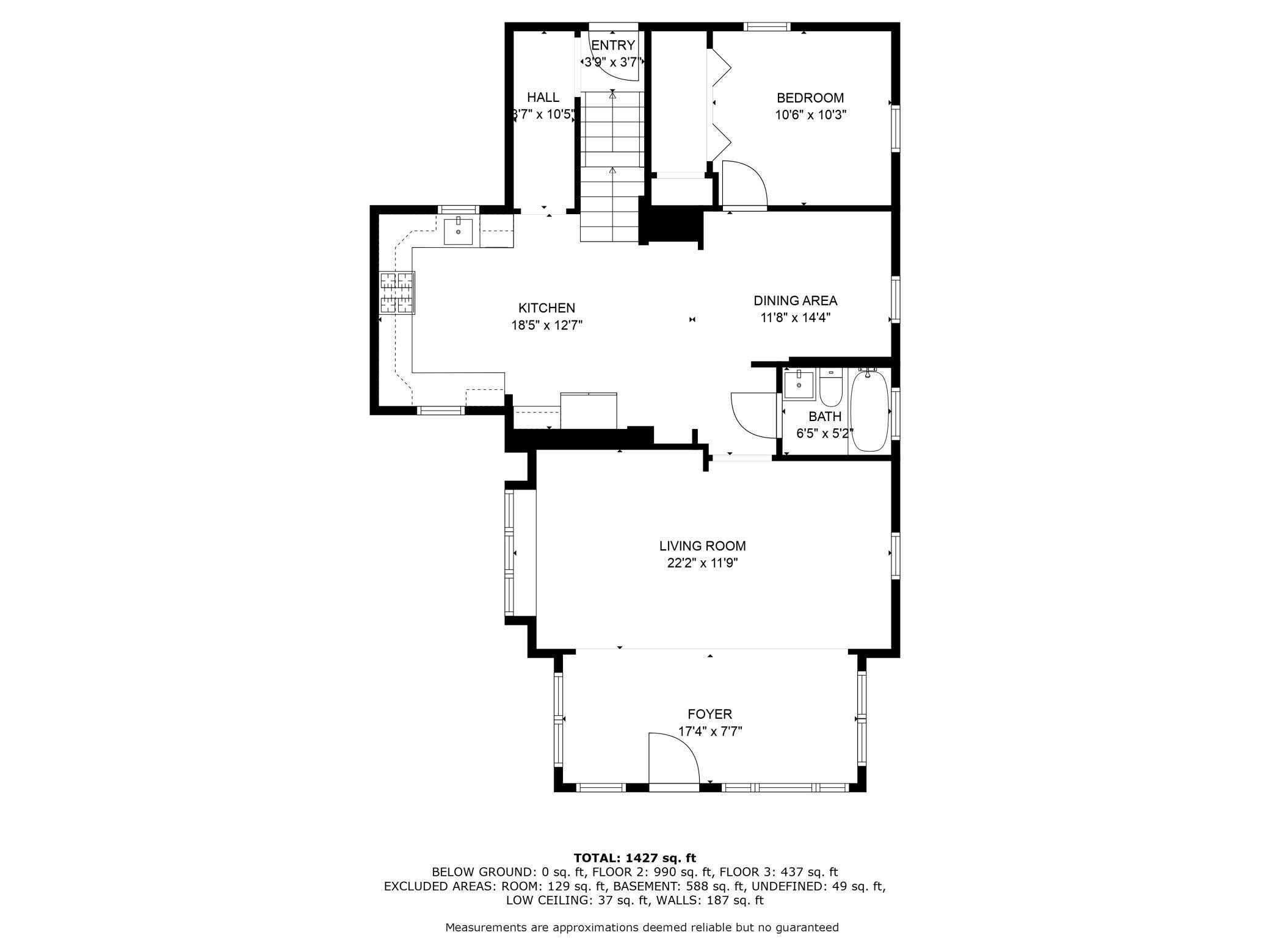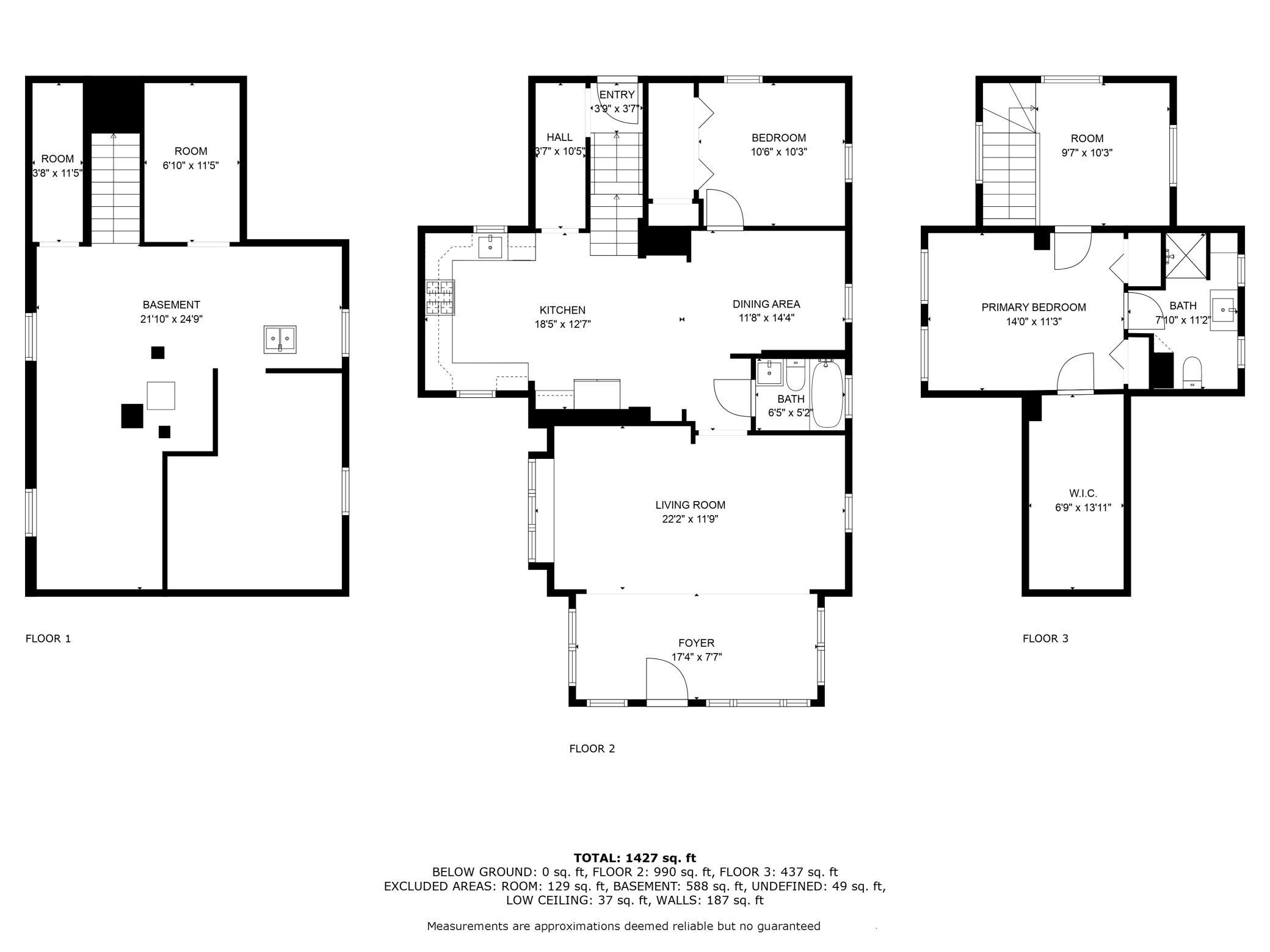4228 5TH STREET
4228 5th Street, Minneapolis (Columbia Heights), 55421, MN
-
Price: $347,000
-
Status type: For Sale
-
Neighborhood: Columbia Heights Annex
Bedrooms: 2
Property Size :1513
-
Listing Agent: NST16725,NST41126
-
Property type : Single Family Residence
-
Zip code: 55421
-
Street: 4228 5th Street
-
Street: 4228 5th Street
Bathrooms: 2
Year: 1922
Listing Brokerage: Counselor Realty, Inc
FEATURES
- Range
- Refrigerator
- Dishwasher
DETAILS
Welcome to 4228 5th Street NE, where timeless character meets modern living. This beautifully updated 1.5 story home has been reimagined from top to bottom with thoughtful renovations that make it completely move-in ready. Inside, you’ll love the brand-new kitchen with sleek quartz countertops, stainless steel appliances, and custom cabinetry. Both bathrooms shine with new tile, vanities, and stylish fixtures. Every surface has been refreshed — new flooring, paint, carpet, trim, and doors throughout. Major updates include new siding, windows, garage roof, furnace, A/C, ductwork, plumbing, and electrical. Enjoy a freshly sodded yard and a location just steps from neighborhood parks, schools, and trails. This home is the perfect blend of comfort, convenience, and value in NE Minneapolis. Upper-level loft is 3rd nonconforming bedroom. New garage roof. All updates are in the supplements! The upper level loft can be converted into a tandem 3rd bedroom.
INTERIOR
Bedrooms: 2
Fin ft² / Living Area: 1513 ft²
Below Ground Living: N/A
Bathrooms: 2
Above Ground Living: 1513ft²
-
Basement Details: Block,
Appliances Included:
-
- Range
- Refrigerator
- Dishwasher
EXTERIOR
Air Conditioning: Central Air
Garage Spaces: 1
Construction Materials: N/A
Foundation Size: 1513ft²
Unit Amenities:
-
Heating System:
-
- Forced Air
ROOMS
| Main | Size | ft² |
|---|---|---|
| Living Room | 22.2x11.9 | 260.46 ft² |
| Kitchen | 18.5x12.7 | 231.74 ft² |
| Dining Room | 14.4x11.8 | 167.22 ft² |
| Bedroom 1 | 10.6x10.3 | 107.63 ft² |
| Garage | 25x20 | 625 ft² |
| Workshop | 16x10 | 256 ft² |
| Patio | 10x15 | 100 ft² |
| Upper | Size | ft² |
|---|---|---|
| Bedroom 2 | 12x18 | 144 ft² |
| Loft | 12x14 | 144 ft² |
| Bathroom | 16x5 | 256 ft² |
| Storage | 14x6 | 196 ft² |
LOT
Acres: N/A
Lot Size Dim.: 129x40
Longitude: 45.0455
Latitude: -93.2606
Zoning: Residential-Single Family
FINANCIAL & TAXES
Tax year: 2025
Tax annual amount: $3,684
MISCELLANEOUS
Fuel System: N/A
Sewer System: City Sewer/Connected
Water System: City Water/Connected
ADDITIONAL INFORMATION
MLS#: NST7805026
Listing Brokerage: Counselor Realty, Inc

ID: 4127373
Published: September 19, 2025
Last Update: September 19, 2025
Views: 2


