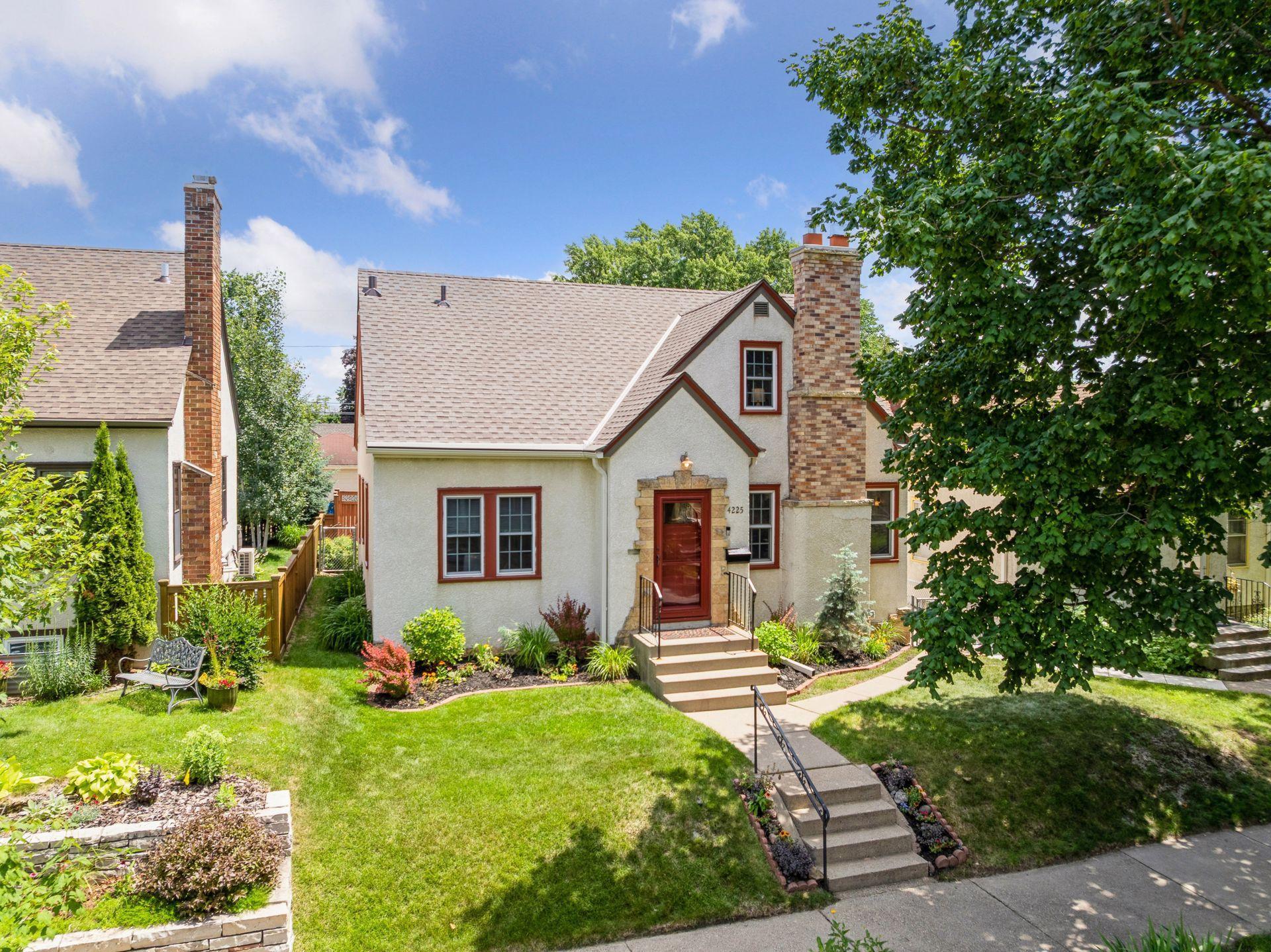4225 24TH AVENUE
4225 24th Avenue, Minneapolis, 55406, MN
-
Price: $499,900
-
Status type: For Sale
-
City: Minneapolis
-
Neighborhood: Standish
Bedrooms: 4
Property Size :2026
-
Listing Agent: NST16638,NST44744
-
Property type : Single Family Residence
-
Zip code: 55406
-
Street: 4225 24th Avenue
-
Street: 4225 24th Avenue
Bathrooms: 2
Year: 1936
Listing Brokerage: Coldwell Banker Burnet
DETAILS
Refreshed and lovely Tudor style with architectural arches, refinished hardwood floors on main/upper levels, paneled doors and glass door knobs. Remodeled kitchen and primary bath; updated main level bath, too. Many new light fixtures. Newer roof, gutters, high velocity downspouts, front and side doors, most windows, rebuilt brick portion of chimney and cap. Newer furnace, AC, water heater. Interior professionally painted. Professionally landscaped. 1/2 block stroll to Lake Hiawatha/golf course and just beyond is Minnehaha Creek bike/walking paths and Lake Nokomis. Fabulous eateries abound. Walkability is fantastic. Grocery shopping nearby, too. This wonderful home is ready for you.
INTERIOR
Bedrooms: 4
Fin ft² / Living Area: 2026 ft²
Below Ground Living: 392ft²
Bathrooms: 2
Above Ground Living: 1634ft²
-
Basement Details: Finished, Full, Storage Space,
Appliances Included:
-
EXTERIOR
Air Conditioning: Central Air
Garage Spaces: 1
Construction Materials: N/A
Foundation Size: 1027ft²
Unit Amenities:
-
- Patio
- Kitchen Window
- Hardwood Floors
- Washer/Dryer Hookup
- Paneled Doors
- Tile Floors
- Main Floor Primary Bedroom
Heating System:
-
- Forced Air
ROOMS
| Main | Size | ft² |
|---|---|---|
| Living Room | 19 x 15 | 361 ft² |
| Dining Room | 11 x 9.5 | 103.58 ft² |
| Bedroom 1 | 11 x 9.5 | 103.58 ft² |
| Bedroom 2 | 11 x 9.5 | 103.58 ft² |
| Informal Dining Room | 7 x 5 | 49 ft² |
| Foyer | 4 x 3.5 | 13.67 ft² |
| Patio | 11 x 8 | 121 ft² |
| Lower | Size | ft² |
|---|---|---|
| Family Room | 28 x 10 | 784 ft² |
| Laundry | 19 x 8 | 361 ft² |
| Storage | 19 x 15 | 361 ft² |
| Upper | Size | ft² |
|---|---|---|
| Bedroom 3 | 15 x 14 | 225 ft² |
| Primary Bathroom | 9 x 6 | 81 ft² |
| Bedroom 4 | 13 x 10 | 169 ft² |
LOT
Acres: N/A
Lot Size Dim.: 40 x 90
Longitude: 44.9261
Latitude: -93.2369
Zoning: Residential-Single Family
FINANCIAL & TAXES
Tax year: 2025
Tax annual amount: $5,339
MISCELLANEOUS
Fuel System: N/A
Sewer System: City Sewer/Connected
Water System: City Water/Connected
ADITIONAL INFORMATION
MLS#: NST7769649
Listing Brokerage: Coldwell Banker Burnet

ID: 3871982
Published: July 10, 2025
Last Update: July 10, 2025
Views: 2






