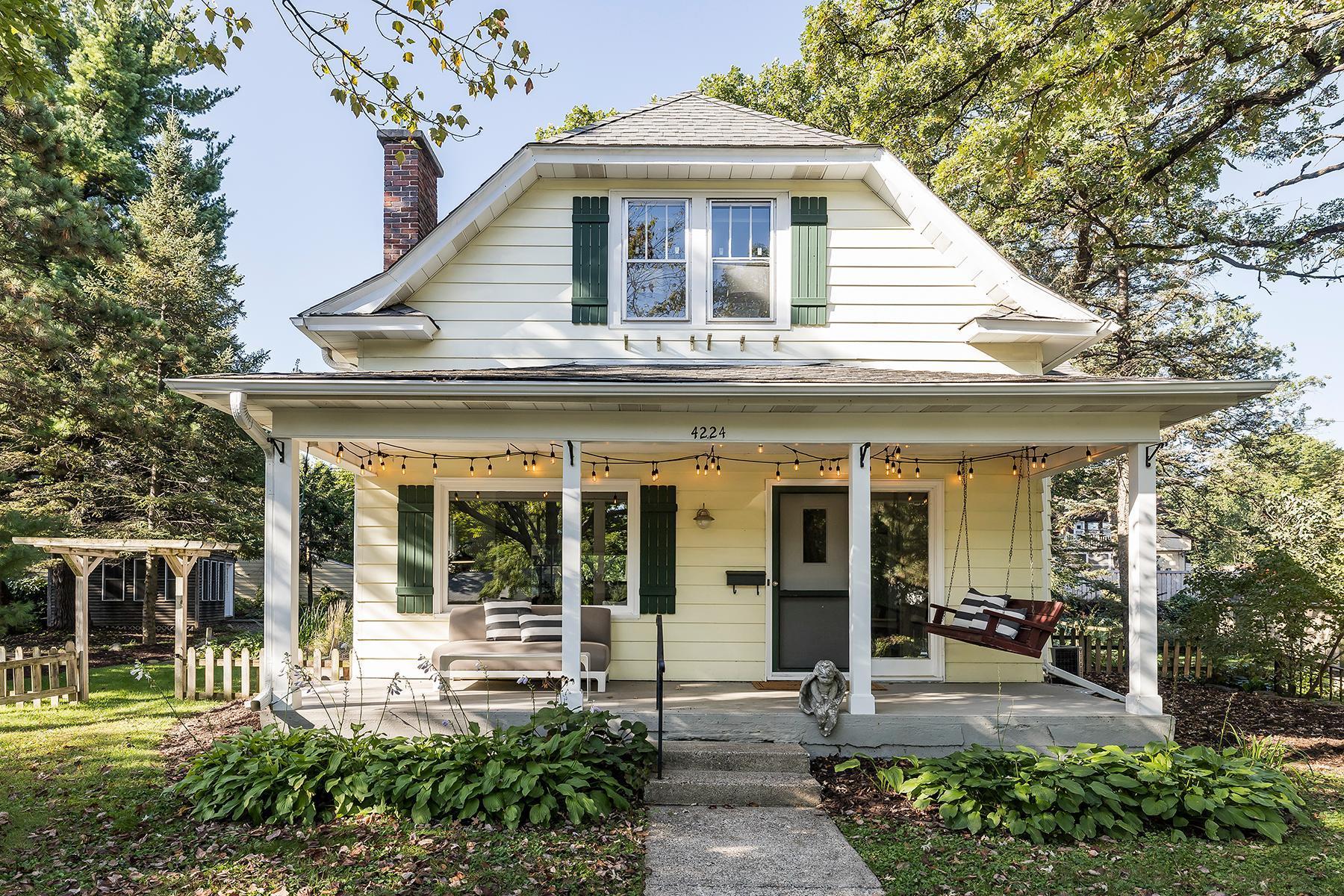4224 DREW AVENUE
4224 Drew Avenue, Minneapolis, 55410, MN
-
Price: $725,000
-
Status type: For Sale
-
City: Minneapolis
-
Neighborhood: Linden Hills
Bedrooms: 4
Property Size :1782
-
Listing Agent: NST49138,NST107377
-
Property type : Single Family Residence
-
Zip code: 55410
-
Street: 4224 Drew Avenue
-
Street: 4224 Drew Avenue
Bathrooms: 2
Year: 1912
Listing Brokerage: Compass
FEATURES
- Range
- Refrigerator
- Washer
- Dryer
- Microwave
- Dishwasher
- Cooktop
- Gas Water Heater
- Stainless Steel Appliances
DETAILS
Welcome to this storybook home in the heart of coveted Linden Hills. Situated on an oversized .27 acre lot, this 4-bedroom charmer offers 1,865 finished square feet and endless possibilities. The inviting front porch leads to a bright, open living room with a large picture window, flowing seamlessly into the spacious dining room and updated kitchen. Upstairs, you’ll find the primary suite, a full bath, and a generously sized second bedroom. The finished lower level includes a cozy family room, two additional bedrooms, and laundry—plus a plumbed room ready for a future bathroom. Step outside and discover a spectacular backyard retreat with a firepit, tranquil water feature, and even a bonus cabin perfect for a home office or studio. With space to expand or add a garage, this home offers flexibility to enjoy now or grow into. All just steps from Waveland Park, Lake Harriet, and Linden Hills’ beloved shops, restaurants, and cafes. A rare opportunity to own a spacious lot and charming home in one of Minneapolis’ most sought-after neighborhoods.
INTERIOR
Bedrooms: 4
Fin ft² / Living Area: 1782 ft²
Below Ground Living: 573ft²
Bathrooms: 2
Above Ground Living: 1209ft²
-
Basement Details: Egress Window(s), Finished, Full,
Appliances Included:
-
- Range
- Refrigerator
- Washer
- Dryer
- Microwave
- Dishwasher
- Cooktop
- Gas Water Heater
- Stainless Steel Appliances
EXTERIOR
Air Conditioning: Central Air
Garage Spaces: N/A
Construction Materials: N/A
Foundation Size: 728ft²
Unit Amenities:
-
- Patio
- Kitchen Window
- Porch
- Hardwood Floors
Heating System:
-
- Forced Air
- Fireplace(s)
ROOMS
| Main | Size | ft² |
|---|---|---|
| Living Room | 11x14 | 121 ft² |
| Dining Room | 11x13 | 121 ft² |
| Kitchen | 9x10 | 81 ft² |
| Bathroom | 8x9 | 64 ft² |
| Upper | Size | ft² |
|---|---|---|
| Bedroom 1 | 11x16 | 121 ft² |
| Bedroom 2 | 14x9 | 196 ft² |
| Bathroom | 5x8 | 25 ft² |
| Lower | Size | ft² |
|---|---|---|
| Bedroom 3 | 11x11 | 121 ft² |
| Bedroom 4 | 11x9 | 121 ft² |
| Family Room | 9x18 | 81 ft² |
| Laundry | 9x9 | 81 ft² |
LOT
Acres: N/A
Lot Size Dim.: irregular
Longitude: 44.9259
Latitude: -93.3268
Zoning: Residential-Single Family
FINANCIAL & TAXES
Tax year: 2025
Tax annual amount: $8,648
MISCELLANEOUS
Fuel System: N/A
Sewer System: City Sewer/Connected
Water System: City Water/Connected
ADDITIONAL INFORMATION
MLS#: NST7790347
Listing Brokerage: Compass

ID: 4191859
Published: October 08, 2025
Last Update: October 08, 2025
Views: 1






