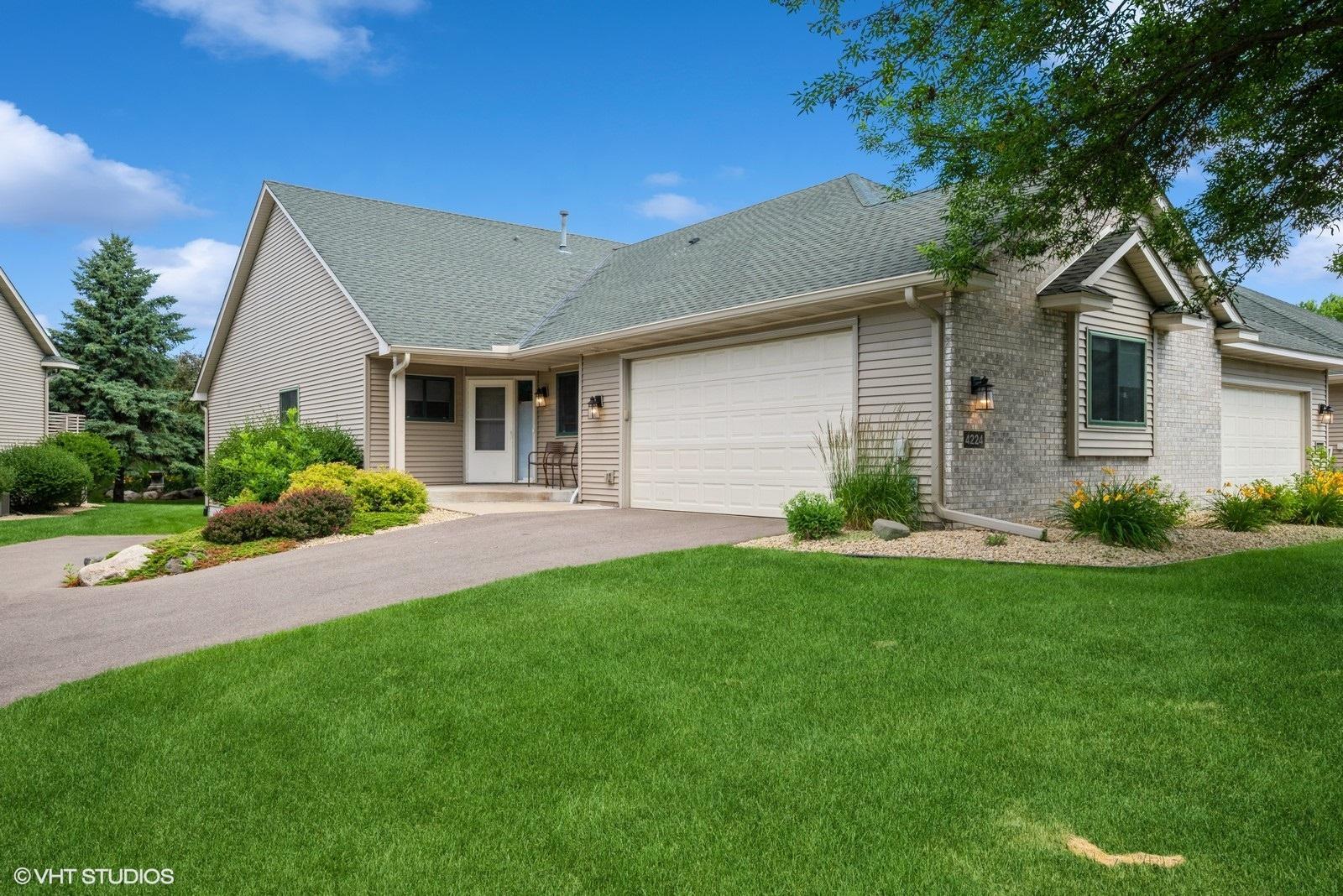4224 93RD AVENUE
4224 93rd Avenue, Minneapolis (Brooklyn Park), 55443, MN
-
Price: $330,000
-
Status type: For Sale
-
Neighborhood: Park Villas Of Edinburgh
Bedrooms: 3
Property Size :1884
-
Listing Agent: NST1001598,NST503407
-
Property type : Townhouse Side x Side
-
Zip code: 55443
-
Street: 4224 93rd Avenue
-
Street: 4224 93rd Avenue
Bathrooms: 3
Year: 2000
Listing Brokerage: RE/MAX Results
FEATURES
- Range
- Refrigerator
- Washer
- Dryer
- Microwave
- Exhaust Fan
- Dishwasher
- Water Softener Owned
- Disposal
- Stainless Steel Appliances
DETAILS
Experience the ease of main-level living paired with the bonus of a finished lower level that adds extra space and a third bedroom. The vaulted ceilings on the main floor create an airy, open feel filled with natural light. The kitchen features cork flooring, Quartz countertops, and mission-style cabinetry—both functional and stylish. A cozy gas fireplace and transom windows add charm to the living room, which opens out to a private deck, perfect for relaxing or entertaining. The vaulted primary suite includes generous walk-in closet and full private bath, while the second upstairs bedroom has been updated with fresh paint. The laundry room is smartly located off the garage for added convenience. Downstairs, you'll find a spacious family room, a third bedroom, and 3/4 bath-all freshly painted and updated with new carpet for a clean, modern feel. Located near the Edinburgh Golf Course, this home offers quick freeway access and is close to shopping, dining, and more. Numerous Updates Include: New furnace and A/C (2020), new water softener (2021), newer water heater, and new dryer (2022). Basement, stairway, & second bedroom on main level freshly painted. Basement and stairway have new carpet. This home is only available due to the recent passing of the owner’s mother, making it a unique opportunity for the next buyer.
INTERIOR
Bedrooms: 3
Fin ft² / Living Area: 1884 ft²
Below Ground Living: 456ft²
Bathrooms: 3
Above Ground Living: 1428ft²
-
Basement Details: Finished,
Appliances Included:
-
- Range
- Refrigerator
- Washer
- Dryer
- Microwave
- Exhaust Fan
- Dishwasher
- Water Softener Owned
- Disposal
- Stainless Steel Appliances
EXTERIOR
Air Conditioning: Central Air
Garage Spaces: 2
Construction Materials: N/A
Foundation Size: 1428ft²
Unit Amenities:
-
- Patio
- Deck
- Hardwood Floors
- Balcony
- Ceiling Fan(s)
- Walk-In Closet
- Vaulted Ceiling(s)
- Washer/Dryer Hookup
- In-Ground Sprinkler
- Cable
- Main Floor Primary Bedroom
- Primary Bedroom Walk-In Closet
Heating System:
-
- Forced Air
ROOMS
| Main | Size | ft² |
|---|---|---|
| Living Room | 20x15 | 400 ft² |
| Kitchen | 12x11 | 144 ft² |
| Dining Room | 15x11 | 225 ft² |
| Bedroom 1 | 14x13 | 196 ft² |
| Bedroom 2 | 12x12 | 144 ft² |
| Foyer | 8x5 | 64 ft² |
| Laundry | 12x6 | 144 ft² |
| Deck | 13x10 | 169 ft² |
| Walk In Closet | 7x7 | 49 ft² |
| Lower | Size | ft² |
|---|---|---|
| Bedroom 3 | 11x10 | 121 ft² |
| Family Room | 19x14 | 361 ft² |
LOT
Acres: N/A
Lot Size Dim.: 30x89
Longitude: 45.1214
Latitude: -93.3344
Zoning: Residential-Multi-Family,Residential-Single Family
FINANCIAL & TAXES
Tax year: 2025
Tax annual amount: $4,288
MISCELLANEOUS
Fuel System: N/A
Sewer System: City Sewer/Connected
Water System: City Water/Connected
ADDITIONAL INFORMATION
MLS#: NST7798871
Listing Brokerage: RE/MAX Results

ID: 4084624
Published: September 06, 2025
Last Update: September 06, 2025
Views: 4






