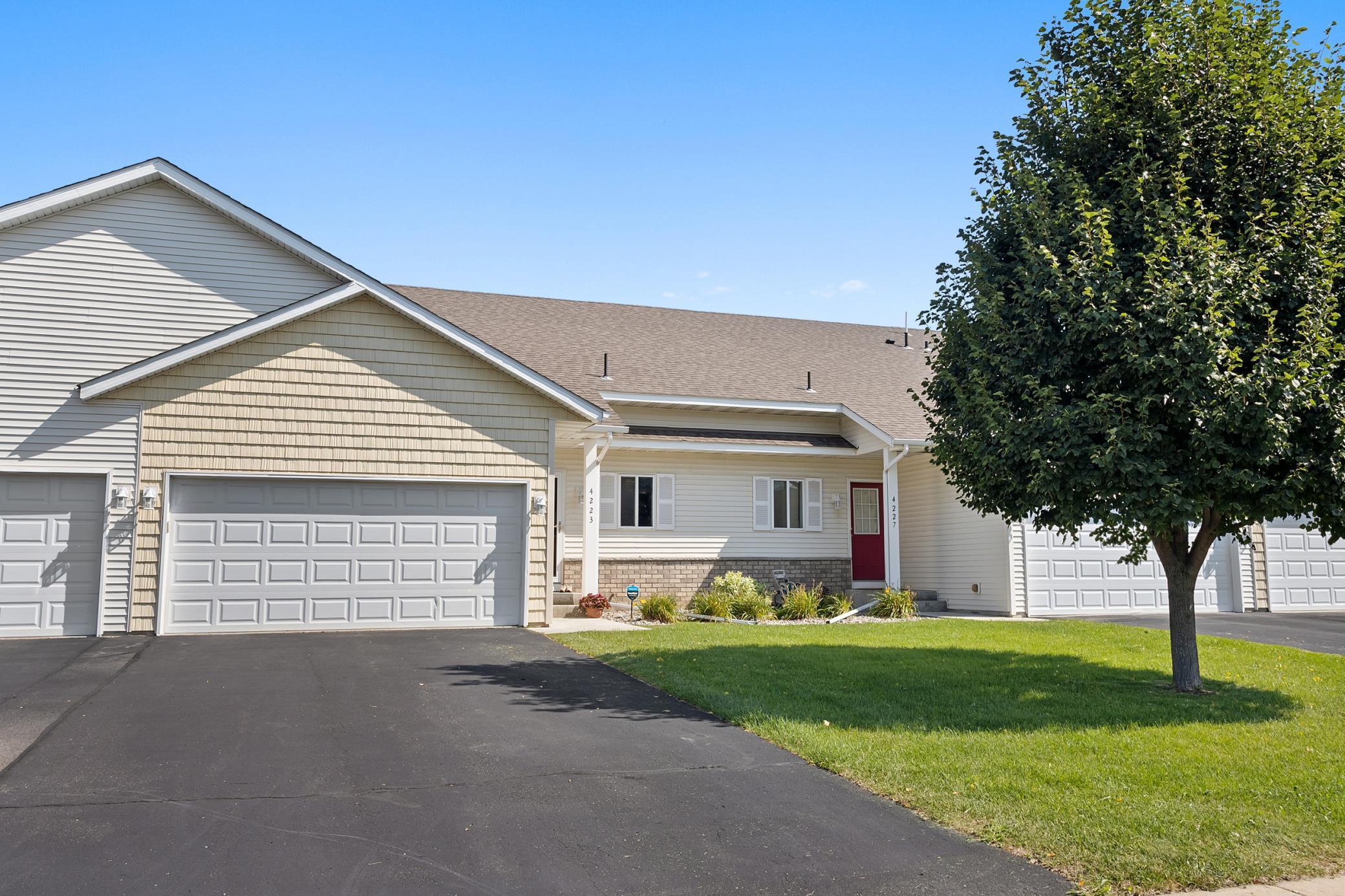4223 RYMARK COURT
4223 Rymark Court, Shakopee, 55379, MN
-
Price: $310,000
-
Status type: For Sale
-
City: Shakopee
-
Neighborhood: Church 1st Add
Bedrooms: 3
Property Size :1549
-
Listing Agent: NST16483,NST93098
-
Property type : Townhouse Side x Side
-
Zip code: 55379
-
Street: 4223 Rymark Court
-
Street: 4223 Rymark Court
Bathrooms: 2
Year: 2013
Listing Brokerage: Edina Realty, Inc.
FEATURES
- Range
- Refrigerator
- Washer
- Dryer
- Microwave
- Dishwasher
- Water Softener Owned
- Disposal
- Gas Water Heater
- Stainless Steel Appliances
DETAILS
Nestled on a quiet cul-de-sac with a park and playground just steps away, 4223 Rymark Court is ideal for just about every buyer. Welcome to this beautifully upkeep 3-bedroom, 2-bathroom townhome in the heart of Shakopee. This 1,549 sq. ft. unit boasts an open-concept layout with high ceilings, and modern finishes. The kitchen features stainless steel appliances, granite countertops, and a vaulted ceiling that flows into the dining area. Step down to the spacious living room, perfect for relaxing or entertaining, with easy access to a private rear patio. The main floor includes a versatile bedroom, a 3/4 bathroom, and a convenient laundry closet. Upstairs, find two generously sized bedrooms, including a primary with a double walkthrough closet, and a full bathroom, The finished garage offers heavy-duty built-in shelving for extra storage, Enjoy this beautiful neighborhood with close proximity to local hotspots like Badger Hill Brewing Company, Canterbury Park and Valleyfair for entertainment, Easy access to Highway 169, schools, shopping, and dining just minutes away. Move-in ready and meticulously maintained, this townhome combines comfort, convenience, and community. Schedule a showing today!
INTERIOR
Bedrooms: 3
Fin ft² / Living Area: 1549 ft²
Below Ground Living: N/A
Bathrooms: 2
Above Ground Living: 1549ft²
-
Basement Details: Crawl Space,
Appliances Included:
-
- Range
- Refrigerator
- Washer
- Dryer
- Microwave
- Dishwasher
- Water Softener Owned
- Disposal
- Gas Water Heater
- Stainless Steel Appliances
EXTERIOR
Air Conditioning: Central Air
Garage Spaces: 2
Construction Materials: N/A
Foundation Size: 1016ft²
Unit Amenities:
-
- Patio
- Kitchen Window
- Ceiling Fan(s)
- Vaulted Ceiling(s)
- Washer/Dryer Hookup
- Indoor Sprinklers
- Kitchen Center Island
Heating System:
-
- Forced Air
ROOMS
| Main | Size | ft² |
|---|---|---|
| Kitchen | 13x11 | 169 ft² |
| Laundry | 9x5.5 | 48.75 ft² |
| Upper | Size | ft² |
|---|---|---|
| Informal Dining Room | 10.5x9 | 109.38 ft² |
| Bedroom 1 | 16x15 | 256 ft² |
| Bedroom 2 | 13x13 | 169 ft² |
| Lower | Size | ft² |
|---|---|---|
| Living Room | 15.5x14 | 238.96 ft² |
| Bedroom 3 | 12.5x11.5 | 141.76 ft² |
LOT
Acres: N/A
Lot Size Dim.: 32x68
Longitude: 44.7734
Latitude: -93.4658
Zoning: Residential-Single Family
FINANCIAL & TAXES
Tax year: 2025
Tax annual amount: $2,960
MISCELLANEOUS
Fuel System: N/A
Sewer System: City Sewer/Connected
Water System: City Water/Connected
ADDITIONAL INFORMATION
MLS#: NST7782058
Listing Brokerage: Edina Realty, Inc.

ID: 3958930
Published: August 04, 2025
Last Update: August 04, 2025
Views: 1






