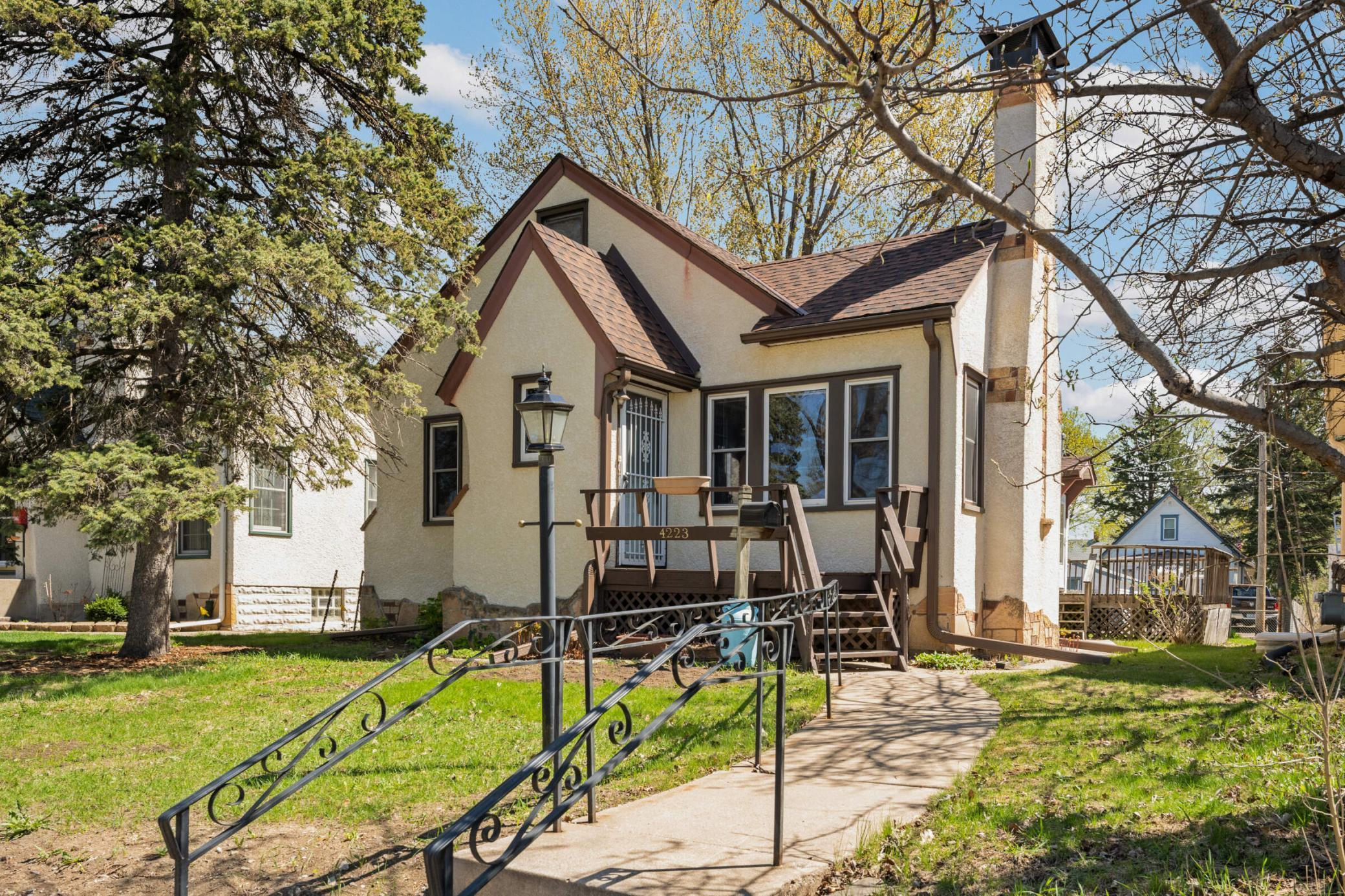4223 NOKOMIS AVENUE
4223 Nokomis Avenue, Minneapolis, 55406, MN
-
Price: $299,000
-
Status type: For Sale
-
City: Minneapolis
-
Neighborhood: Ericsson
Bedrooms: 3
Property Size :1460
-
Listing Agent: NST26146,NST114175
-
Property type : Single Family Residence
-
Zip code: 55406
-
Street: 4223 Nokomis Avenue
-
Street: 4223 Nokomis Avenue
Bathrooms: 1
Year: 1931
Listing Brokerage: Exp Realty, LLC.
FEATURES
- Range
- Refrigerator
DETAILS
Welcome to your classic and coveted Tudor style home in wonderful neighborhood. Living room features beautiful stone fireplace with hardwood floors under carpet. Kitchen opens to 4 season porch and massive deck that overlooks back yard. Primary bedroom on the main level and two bedrooms on the upper level and a full unfinished basement! Newer roof, newer vinyl windows, newer boiler make this one ready for you today!
INTERIOR
Bedrooms: 3
Fin ft² / Living Area: 1460 ft²
Below Ground Living: N/A
Bathrooms: 1
Above Ground Living: 1460ft²
-
Basement Details: Full,
Appliances Included:
-
- Range
- Refrigerator
EXTERIOR
Air Conditioning: Window Unit(s)
Garage Spaces: 1
Construction Materials: N/A
Foundation Size: 960ft²
Unit Amenities:
-
Heating System:
-
- Hot Water
ROOMS
| Main | Size | ft² |
|---|---|---|
| Foyer | 4x4 | 16 ft² |
| Living Room | 15x12 | 225 ft² |
| Dining Room | 12x12 | 144 ft² |
| Kitchen | 12x12 | 144 ft² |
| Office | 10x8 | 100 ft² |
| Four Season Porch | 12x10 | 144 ft² |
| Bedroom 1 | 12x12 | 144 ft² |
| Bathroom | n/a | 0 ft² |
| Upper | Size | ft² |
|---|---|---|
| Bedroom 2 | 18x10 | 324 ft² |
| Bedroom 3 | 15x10 | 225 ft² |
LOT
Acres: N/A
Lot Size Dim.: 40x126
Longitude: 44.9261
Latitude: -93.228
Zoning: Residential-Single Family
FINANCIAL & TAXES
Tax year: 2025
Tax annual amount: $4,810
MISCELLANEOUS
Fuel System: N/A
Sewer System: City Sewer/Connected
Water System: City Water/Connected
ADITIONAL INFORMATION
MLS#: NST7725048
Listing Brokerage: Exp Realty, LLC.

ID: 3549501
Published: April 25, 2025
Last Update: April 25, 2025
Views: 8






