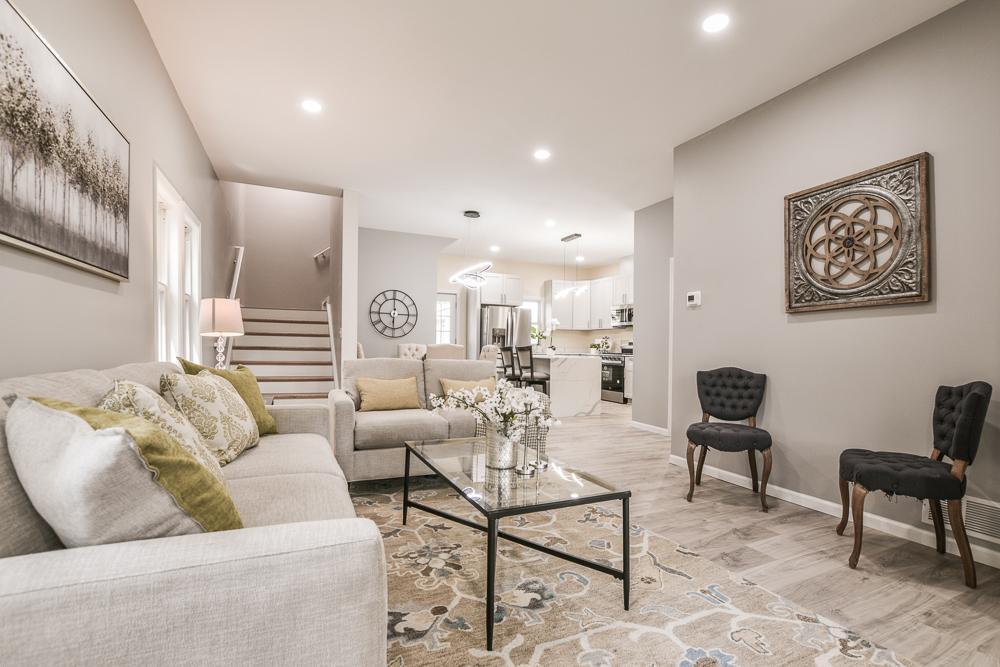4220 BROOKSIDE AVENUE
4220 Brookside Avenue, Minneapolis (Saint Louis Park), 55416, MN
-
Price: $649,999
-
Status type: For Sale
-
Neighborhood: Brookside 2nd Div
Bedrooms: 4
Property Size :2579
-
Listing Agent: NST19569,NST96827
-
Property type : Single Family Residence
-
Zip code: 55416
-
Street: 4220 Brookside Avenue
-
Street: 4220 Brookside Avenue
Bathrooms: 4
Year: 1916
Listing Brokerage: Greenway Homes Realty
FEATURES
- Range
- Refrigerator
- Washer
- Dryer
- Dishwasher
- Gas Water Heater
- Stainless Steel Appliances
DETAILS
Stunning Fully Remodeled Home with Second-Story Addition! Welcome to 4220 Brookside Ave – a beautifully reimagined 4-bedroom, 4-bath home that blends modern style with functional living. This home features a brand-new second-story addition and has been fully remodeled throughout. The kitchen showcases elegant quartz countertops, new cabinetry, and updated flooring that flows seamlessly through the home. The spacious primary ensuite offers a luxurious retreat with a separate soaking tub and walk-in shower. Two additional bedrooms, full bath and laundry complete the second level. The main level includes a full bath and a versatile bedroom—perfect as a guest room or home office. The finished lower level boasts a cozy family room and convenient half bath, ideal for entertaining. Every detail has been thoughtfully updated, offering turnkey living in a desirable neighborhood.
INTERIOR
Bedrooms: 4
Fin ft² / Living Area: 2579 ft²
Below Ground Living: 832ft²
Bathrooms: 4
Above Ground Living: 1747ft²
-
Basement Details: Finished, Full,
Appliances Included:
-
- Range
- Refrigerator
- Washer
- Dryer
- Dishwasher
- Gas Water Heater
- Stainless Steel Appliances
EXTERIOR
Air Conditioning: Central Air
Garage Spaces: 2
Construction Materials: N/A
Foundation Size: 864ft²
Unit Amenities:
-
Heating System:
-
- Forced Air
ROOMS
| Main | Size | ft² |
|---|---|---|
| Living Room | n/a | 0 ft² |
| Dining Room | n/a | 0 ft² |
| Kitchen | n/a | 0 ft² |
| Bedroom 4 | 11x11 | 121 ft² |
| Bathroom | 5x8 | 25 ft² |
| Upper | Size | ft² |
|---|---|---|
| Bedroom 1 | 14x14 | 196 ft² |
| Bedroom 2 | 11x11 | 121 ft² |
| Bedroom 3 | 10x10 | 100 ft² |
| Primary Bathroom | 9x10 | 81 ft² |
| Laundry | 5x8 | 25 ft² |
| Bathroom | 5x8 | 25 ft² |
| Lower | Size | ft² |
|---|---|---|
| Family Room | 21x39 | 441 ft² |
LOT
Acres: N/A
Lot Size Dim.: 6098
Longitude: 44.9235
Latitude: -93.356
Zoning: Residential-Single Family
FINANCIAL & TAXES
Tax year: 2025
Tax annual amount: $4,030
MISCELLANEOUS
Fuel System: N/A
Sewer System: City Sewer/Connected
Water System: City Water/Connected
ADITIONAL INFORMATION
MLS#: NST7761343
Listing Brokerage: Greenway Homes Realty

ID: 3814778
Published: June 23, 2025
Last Update: June 23, 2025
Views: 3






