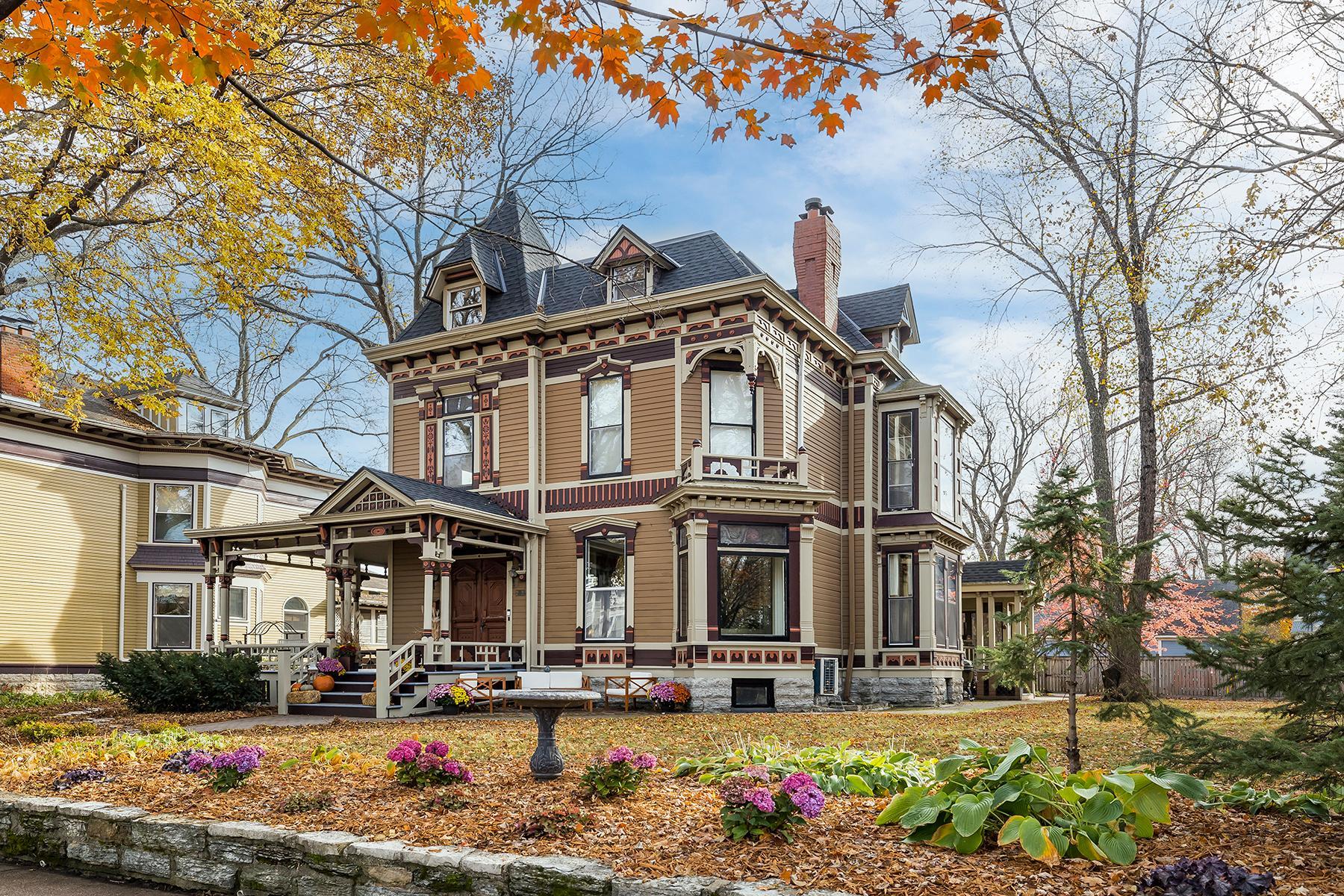422 LAUREL AVENUE
422 Laurel Avenue, Saint Paul, 55102, MN
-
Price: $899,900
-
Status type: For Sale
-
City: Saint Paul
-
Neighborhood: Summit-University
Bedrooms: 7
Property Size :7285
-
Listing Agent: NST18352,NST55844
-
Property type : Single Family Residence
-
Zip code: 55102
-
Street: 422 Laurel Avenue
-
Street: 422 Laurel Avenue
Bathrooms: 6
Year: 1883
Listing Brokerage: Merck Real Estate Company, LLC
FEATURES
- Refrigerator
- Microwave
- Cooktop
- Wall Oven
DETAILS
Step into a piece of history with this remarkable 1883 Victorian single-family home, designed by architect DW Millard for WH Howard. Boasting over 7,000 square feet of living space, this stunning residence combines the charm of a bygone era with modern amenities. The main unit features 5 spacious bedrooms and 4 baths, all set in expansive, sunlit rooms with elegant hardwood inlay floors and natural woodwork. From leaded and stained glass details to a library with floor to ceiling bookshelves and natural wood paneled walls, this home showcases exquisite craftsmanship throughout. The gourmet kitchen is a chef's dream, complete with a commercial refrigerator/freezer. The impressive primary suite offers a private retreat, featuring a separate dressing room and en suite bathroom. In addition to the main living area, there are two additional dwellings: a mother-in-law apartment and a tree-level loft apartment, adding even more versatility to this incredible home. This rare gem offers a unique opportunity to own a piece of architectural history with potential for further development, all in an historic neighborhood that is also one of St. Paul's most beautiful, with beloved restaurants, coffee shops and shops. Don’t miss your chance to explore all that this exceptional home has to offer!
INTERIOR
Bedrooms: 7
Fin ft² / Living Area: 7285 ft²
Below Ground Living: 1481ft²
Bathrooms: 6
Above Ground Living: 5804ft²
-
Basement Details: Finished, Full, Owner Access, Single Tenant Access,
Appliances Included:
-
- Refrigerator
- Microwave
- Cooktop
- Wall Oven
EXTERIOR
Air Conditioning: Ductless Mini-Split
Garage Spaces: 2
Construction Materials: N/A
Foundation Size: 2156ft²
Unit Amenities:
-
- Deck
- Porch
- Natural Woodwork
- Hardwood Floors
- Ceiling Fan(s)
- Kitchen Center Island
- French Doors
- Primary Bedroom Walk-In Closet
Heating System:
-
- Boiler
- Radiator(s)
ROOMS
| Main | Size | ft² |
|---|---|---|
| Sitting Room | 17x16 | 289 ft² |
| Foyer | 16.5x11 | 270.88 ft² |
| Library | 21.5x12 | 460.46 ft² |
| Family Room | 16x13.5 | 214.67 ft² |
| Dining Room | 19.5x14.5 | 279.92 ft² |
| Kitchen | 17.5x14.5 | 251.09 ft² |
| Informal Dining Room | 15x11 | 225 ft² |
| Screened Porch | 16.5x7.5 | 121.76 ft² |
| Second | Size | ft² |
|---|---|---|
| Bedroom 1 | 15.5x14 | 238.96 ft² |
| Walk In Closet | 19.5x12 | 378.63 ft² |
| Primary Bathroom | 15x13 | 225 ft² |
| Bedroom 2 | 14x11 | 196 ft² |
| Laundry | 11x11 | 121 ft² |
| Informal Dining Room | 11x9.5 | 103.58 ft² |
| Kitchen | 8x7.5 | 59.33 ft² |
| Living Room | 17.5x15 | 304.79 ft² |
| Deck | 17x17 | 289 ft² |
| Third | Size | ft² |
|---|---|---|
| Bedroom 3 | 15.5x11 | 238.96 ft² |
| Bedroom 4 | 17x12 | 289 ft² |
| Bedroom 5 | 15.5x11.5 | 176.01 ft² |
| Loft | 27x13 | 729 ft² |
| Basement | Size | ft² |
|---|---|---|
| Family Room | 22x16.5 | 361.17 ft² |
| Bedroom 6 | 15x8 | 225 ft² |
| Flex Room | 15.5x13 | 238.96 ft² |
| Kitchen | 7.5x5 | 55.63 ft² |
| Storage | 15x10 | 225 ft² |
LOT
Acres: N/A
Lot Size Dim.: 135x56
Longitude: 44.9451
Latitude: -93.118
Zoning: Residential-Multi-Family
FINANCIAL & TAXES
Tax year: 2025
Tax annual amount: $19,482
MISCELLANEOUS
Fuel System: N/A
Sewer System: City Sewer/Connected
Water System: City Water/Connected
ADDITIONAL INFORMATION
MLS#: NST7792423
Listing Brokerage: Merck Real Estate Company, LLC

ID: 4036056
Published: August 23, 2025
Last Update: August 23, 2025
Views: 1






