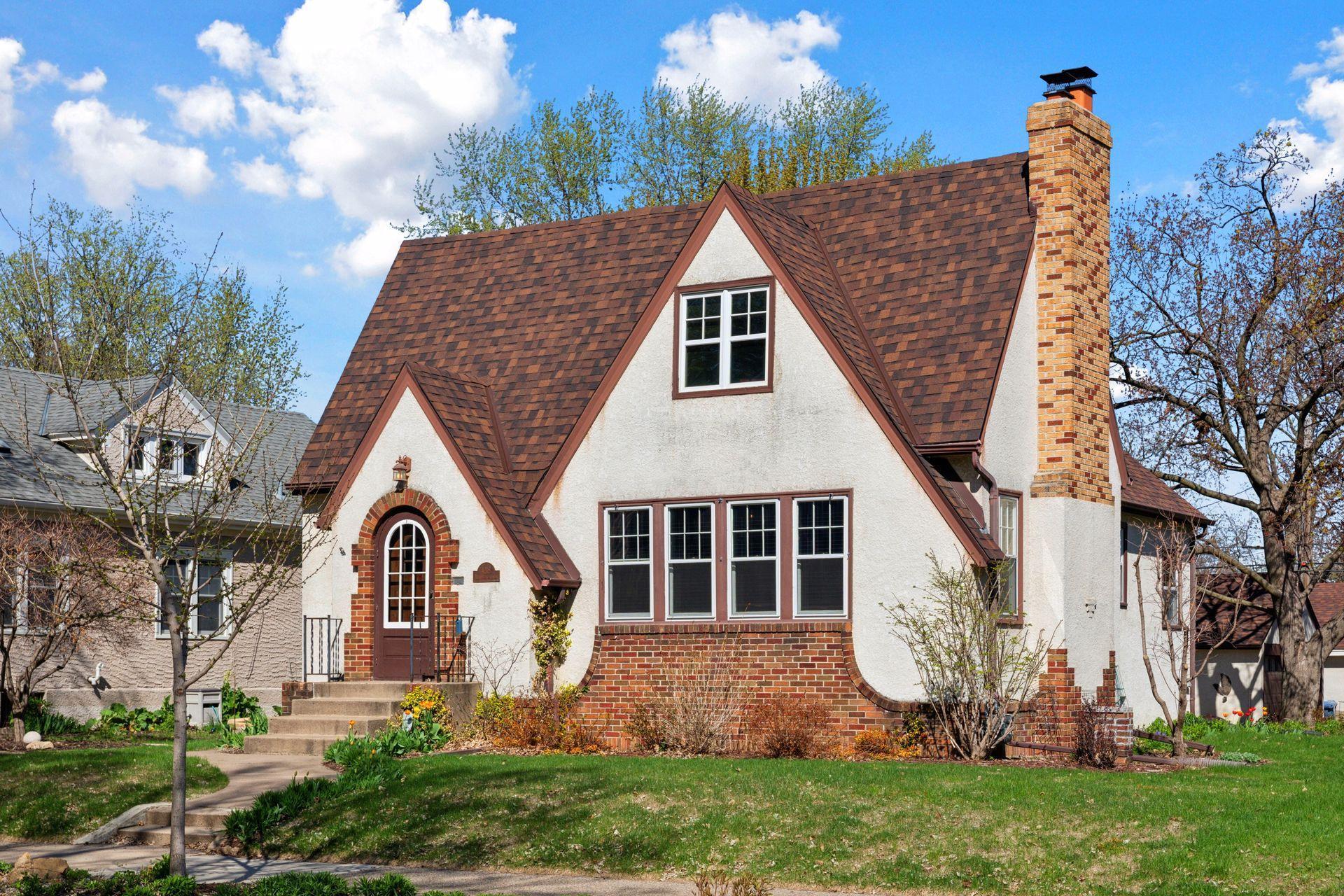4218 WASHBURN AVENUE
4218 Washburn Avenue, Minneapolis, 55412, MN
-
Price: $497,000
-
Status type: For Sale
-
City: Minneapolis
-
Neighborhood: Victory
Bedrooms: 3
Property Size :2810
-
Listing Agent: NST16638,NST64507
-
Property type : Single Family Residence
-
Zip code: 55412
-
Street: 4218 Washburn Avenue
-
Street: 4218 Washburn Avenue
Bathrooms: 2
Year: 1931
Listing Brokerage: Coldwell Banker Burnet
FEATURES
- Range
- Refrigerator
- Washer
- Dryer
- Microwave
- Exhaust Fan
- Dishwasher
- Gas Water Heater
- Stainless Steel Appliances
DETAILS
Stunning Renovated Tudor Just Steps from Victory Memorial Parkway This thoughtfully updated classic Tudor blends timeless charm with modern luxury. Every detail has been meticulously renovated—from the custom chef’s kitchen and spa-inspired owner’s suite to the new architectural shingle roof (2024) and updated mechanicals. Inside, you’ll find elegant arches, built-ins, and gleaming oak hardwood floors. The gourmet kitchen features high-end finishes and flows seamlessly into the living and dining areas—perfect for entertaining. The dramatic owner’s suite impresses with vaulted ceilings, exposed beams, a private office/lounge area, and a luxurious en-suite bath with dual vanities, built-ins, and a double shower. The expansive lower level offers a spacious family room, fitness area, laundry, and abundant storage. Enjoy outdoor living in the beautifully landscaped 50-foot-wide yard with stone patios and perennial gardens. Additional highlights include a new boiler (2020), two ductless mini-split systems, and designer lighting throughout. Located just one block from Victory Memorial Parkway’s scenic trails, and close to parks, dining, yoga studios, and shops—this home truly has it all. Don’t miss this rare opportunity to own a turnkey Tudor in one of the city’s most desirable neighborhoods!
INTERIOR
Bedrooms: 3
Fin ft² / Living Area: 2810 ft²
Below Ground Living: 700ft²
Bathrooms: 2
Above Ground Living: 2110ft²
-
Basement Details: Block, Finished, Full,
Appliances Included:
-
- Range
- Refrigerator
- Washer
- Dryer
- Microwave
- Exhaust Fan
- Dishwasher
- Gas Water Heater
- Stainless Steel Appliances
EXTERIOR
Air Conditioning: Ductless Mini-Split
Garage Spaces: 2
Construction Materials: N/A
Foundation Size: 1215ft²
Unit Amenities:
-
- Kitchen Window
- Natural Woodwork
- Hardwood Floors
- Ceiling Fan(s)
- Walk-In Closet
- Vaulted Ceiling(s)
- Washer/Dryer Hookup
- Paneled Doors
- Tile Floors
- Primary Bedroom Walk-In Closet
Heating System:
-
- Hot Water
- Boiler
ROOMS
| Main | Size | ft² |
|---|---|---|
| Foyer | 7x7 | 49 ft² |
| Living Room | 20x14 | 400 ft² |
| Dining Room | 11.4x11 | 129.2 ft² |
| Kitchen | 10x10.6 | 105 ft² |
| Informal Dining Room | 7.3x8 | 52.93 ft² |
| Bedroom 1 | 14x12 | 196 ft² |
| Bedroom 2 | 13x10 | 169 ft² |
| Upper | Size | ft² |
|---|---|---|
| Bedroom 3 | 26x12 | 676 ft² |
| Office | 11x6 | 121 ft² |
| Den | 13x6 | 169 ft² |
| Lower | Size | ft² |
|---|---|---|
| Family Room | 32x12.6 | 400 ft² |
| Laundry | 23x11 | 529 ft² |
| Workshop | 13x11 | 169 ft² |
LOT
Acres: N/A
Lot Size Dim.: 50x128
Longitude: 45.032
Latitude: -93.3171
Zoning: Residential-Single Family
FINANCIAL & TAXES
Tax year: 2024
Tax annual amount: $5,609
MISCELLANEOUS
Fuel System: N/A
Sewer System: City Sewer/Connected
Water System: City Water/Connected
ADITIONAL INFORMATION
MLS#: NST7741731
Listing Brokerage: Coldwell Banker Burnet

ID: 3679533
Published: May 16, 2025
Last Update: May 16, 2025
Views: 6






