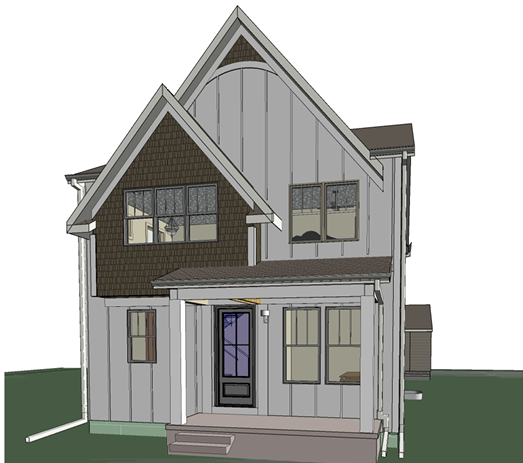4217 27TH AVENUE
4217 27th Avenue, Minneapolis, 55406, MN
-
Price: $849,780
-
Status type: For Sale
-
City: Minneapolis
-
Neighborhood: Standish
Bedrooms: 4
Property Size :3195
-
Listing Agent: NST16294,NST41177
-
Property type : Single Family Residence
-
Zip code: 55406
-
Street: 4217 27th Avenue
-
Street: 4217 27th Avenue
Bathrooms: 4
Year: 2025
Listing Brokerage: Lakes Area Realty G.V.
FEATURES
- Range
- Refrigerator
- Washer
- Dryer
- Microwave
- Exhaust Fan
- Dishwasher
- Disposal
- Air-To-Air Exchanger
- Gas Water Heater
- ENERGY STAR Qualified Appliances
- Stainless Steel Appliances
- Chandelier
DETAILS
Welcome to this amazing new build opportunity from ICON Homes. Your new home will sit in an absolutely amazing location, just a short walk to the lake, the creek, the community pickleball and tennis courts, as well as the great amenities of 28th and 42nd! Angry Catfish, A Baker's Wife's Pastry Shop, Buster's On 28th, Northern Coffeeworks, and Bill's Garden Chinese Gourmet, ALL just around the block from your front door! With this amazing location, coupled with the amazing quality of a modern ICON home, you get the best of both worlds. Live in the city and enjoy all the new home features of the 'burbs, as well as truly high efficiency home comforts. ICON Homes uses the newest ICF (Insulated Concrete Forms) foundation technology, as well as many other cutting edge construction methods and materials, to deliver a highly efficient, high performance, and extra comfortable home. Your main level features hardwood floors, amazing windows with south and west exposure, and a layout that is a thing of beauty. With a gourmet kitchen, built-in fireplace wall, roomy mudroom, and home office, the main level has everything you have been dreaming about. Upstairs, your open loft gives you another flexible space for a second home office, a library room, or an entertaining and gaming space. The primary suite has an amazing luxurious bathroom with a gigantic walk-in tile shower. Two more bedrooms, a large bathroom, and a large laundry room round out your upper level space. In the lower level, your 4th bedroom and bathroom create a great guest suite, and the expansive family room gives you space for just about any layout you can image. A separate nook at the base of the stairs can serve as the perfect workout area or even a kids play space or a home office area. Your options are endless. You may even choose to add a beautiful wet bar in the basement, for even more entertaining and relaxation in your new home. Grab this opportunity now, and you can even choose many finishes that allow you to make this home EXACTLY match your perfect taste.
INTERIOR
Bedrooms: 4
Fin ft² / Living Area: 3195 ft²
Below Ground Living: 994ft²
Bathrooms: 4
Above Ground Living: 2201ft²
-
Basement Details: Drain Tiled, Drainage System, Egress Window(s), Finished, Full, Concrete, Storage Space, Sump Basket, Sump Pump,
Appliances Included:
-
- Range
- Refrigerator
- Washer
- Dryer
- Microwave
- Exhaust Fan
- Dishwasher
- Disposal
- Air-To-Air Exchanger
- Gas Water Heater
- ENERGY STAR Qualified Appliances
- Stainless Steel Appliances
- Chandelier
EXTERIOR
Air Conditioning: Central Air
Garage Spaces: 2
Construction Materials: N/A
Foundation Size: 1094ft²
Unit Amenities:
-
- Kitchen Window
- Porch
- Hardwood Floors
- Ceiling Fan(s)
- Walk-In Closet
- Vaulted Ceiling(s)
- Local Area Network
- Washer/Dryer Hookup
- Paneled Doors
- Kitchen Center Island
- City View
- Ethernet Wired
- Tile Floors
- Primary Bedroom Walk-In Closet
Heating System:
-
- Forced Air
- Fireplace(s)
ROOMS
| Main | Size | ft² |
|---|---|---|
| Living Room | n/a | 0 ft² |
| Dining Room | n/a | 0 ft² |
| Kitchen | n/a | 0 ft² |
| Mud Room | n/a | 0 ft² |
| Office | n/a | 0 ft² |
| Lower | Size | ft² |
|---|---|---|
| Family Room | n/a | 0 ft² |
| Bedroom 4 | n/a | 0 ft² |
| Storage | n/a | 0 ft² |
| Upper | Size | ft² |
|---|---|---|
| Bedroom 1 | n/a | 0 ft² |
| Bedroom 2 | n/a | 0 ft² |
| Bedroom 3 | n/a | 0 ft² |
| Laundry | n/a | 0 ft² |
| Loft | n/a | 0 ft² |
| Walk In Closet | n/a | 0 ft² |
LOT
Acres: N/A
Lot Size Dim.: 43x126
Longitude: 44.9263
Latitude: -93.233
Zoning: Residential-Single Family
FINANCIAL & TAXES
Tax year: 2025
Tax annual amount: $1,070
MISCELLANEOUS
Fuel System: N/A
Sewer System: City Sewer/Connected
Water System: City Water/Connected
ADDITIONAL INFORMATION
MLS#: NST7788949
Listing Brokerage: Lakes Area Realty G.V.

ID: 4076733
Published: August 29, 2025
Last Update: August 29, 2025
Views: 4






