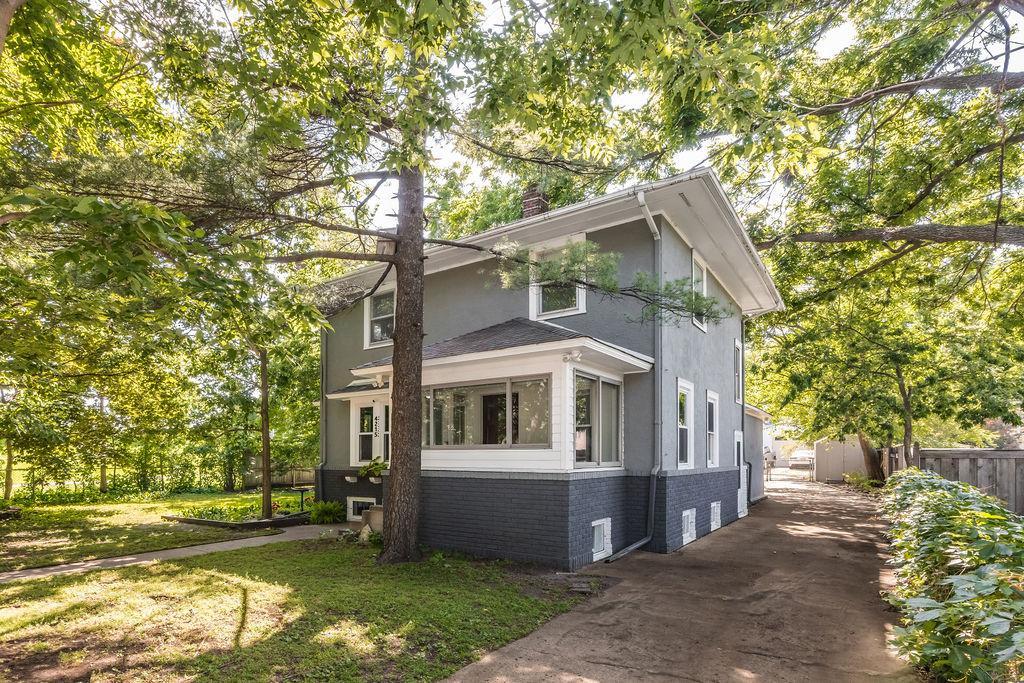4215 UNITY AVENUE
4215 Unity Avenue, Minneapolis (Robbinsdale), 55422, MN
-
Price: $329,000
-
Status type: For Sale
-
Neighborhood: Robbinsdale Home Gardens
Bedrooms: 3
Property Size :1602
-
Listing Agent: NST27033,NST76942
-
Property type : Single Family Residence
-
Zip code: 55422
-
Street: 4215 Unity Avenue
-
Street: 4215 Unity Avenue
Bathrooms: 2
Year: 1925
Listing Brokerage: 10,000 Homes LLC
FEATURES
- Range
- Refrigerator
- Washer
- Dryer
- Dishwasher
- Gas Water Heater
DETAILS
Welcome home to beautiful 4215 Unity Ave, just blocks away from quaint downtown Robbinsdale! This well-maintained home features a newly remodeled kitchen, new hardwood flooring, new carpet, two updated bathrooms, three upper level bedrooms, and a built-in buffet. Mixing modern and traditional elements, the layout of this home provides great flow and natural light as well as multiple gathering areas for entertaining. The lower level provides flex space with the possibility of adding additional square footage. Enjoy your outdoor living space including the extra large yard, sizable back deck, and charming front porch. The 2 1/2 car insulated garage features both heat and AC for working on projects all year long. The pass-through driveway allows for ample extra parking.
INTERIOR
Bedrooms: 3
Fin ft² / Living Area: 1602 ft²
Below Ground Living: N/A
Bathrooms: 2
Above Ground Living: 1602ft²
-
Basement Details: Full, Concrete, Unfinished,
Appliances Included:
-
- Range
- Refrigerator
- Washer
- Dryer
- Dishwasher
- Gas Water Heater
EXTERIOR
Air Conditioning: Central Air
Garage Spaces: 2
Construction Materials: N/A
Foundation Size: 642ft²
Unit Amenities:
-
Heating System:
-
- Forced Air
ROOMS
| Main | Size | ft² |
|---|---|---|
| Family Room | 17x11 | 289 ft² |
| Kitchen | 12x11 | 144 ft² |
| Dining Room | 12x11 | 144 ft² |
| Living Room | 15x12 | 225 ft² |
| Bathroom | 8x5 | 64 ft² |
| Porch | 9x7 | 81 ft² |
| Upper | Size | ft² |
|---|---|---|
| Bedroom 1 | 14x11 | 196 ft² |
| Bedroom 2 | 11x11 | 121 ft² |
| Bedroom 3 | 10x8 | 100 ft² |
| Bathroom | 9x5 | 81 ft² |
LOT
Acres: N/A
Lot Size Dim.: 68x134
Longitude: 45.0319
Latitude: -93.3485
Zoning: Residential-Single Family
FINANCIAL & TAXES
Tax year: 2025
Tax annual amount: $3,102
MISCELLANEOUS
Fuel System: N/A
Sewer System: City Sewer/Connected
Water System: City Water/Connected
ADITIONAL INFORMATION
MLS#: NST7770422
Listing Brokerage: 10,000 Homes LLC

ID: 3880567
Published: July 11, 2025
Last Update: July 11, 2025
Views: 1






