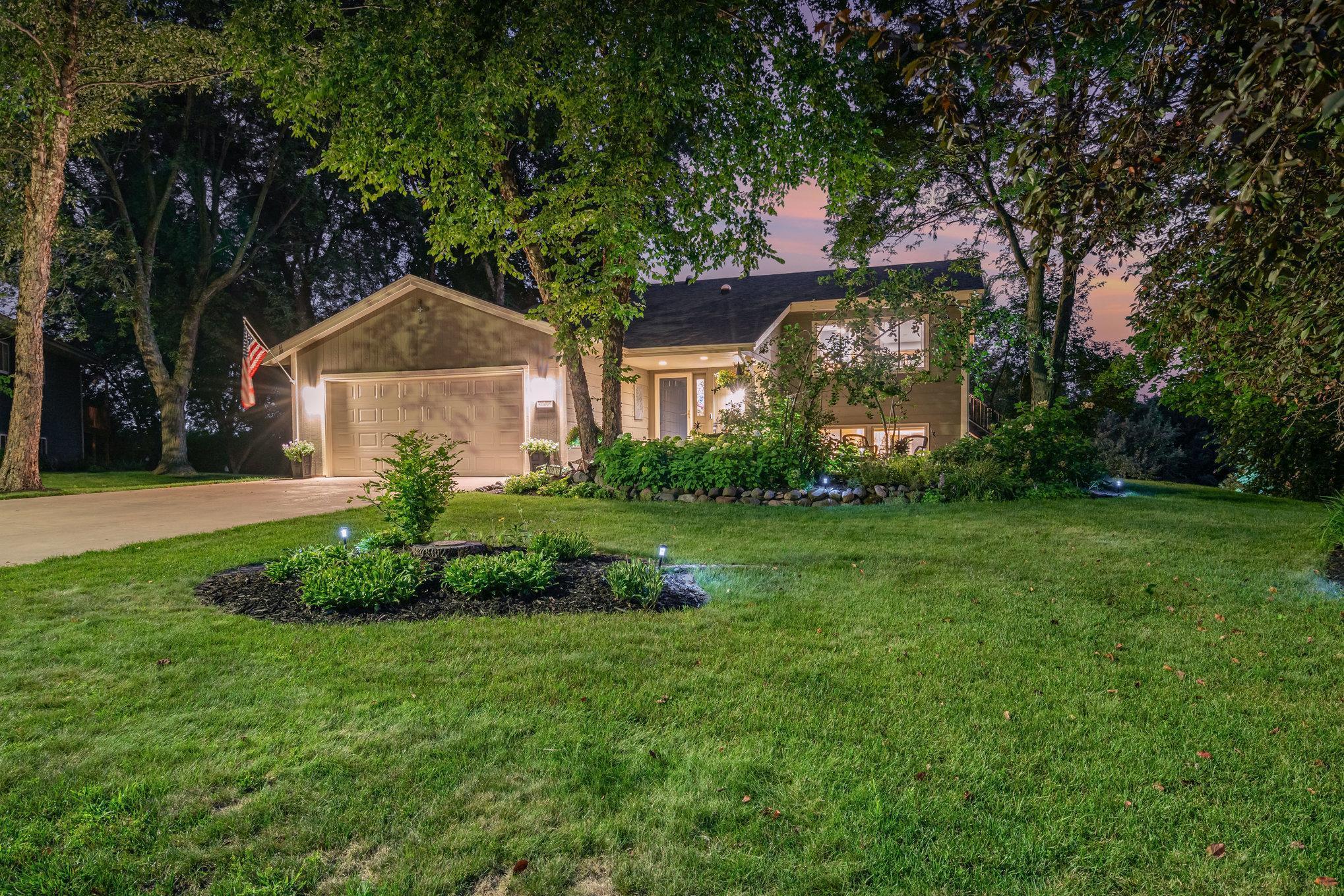4215 HERITAGE DRIVE
4215 Heritage Drive, Saint Paul (Vadnais Heights), 55127, MN
-
Property type : Single Family Residence
-
Zip code: 55127
-
Street: 4215 Heritage Drive
-
Street: 4215 Heritage Drive
Bathrooms: 2
Year: 1980
Listing Brokerage: Keller Williams Premier Realty
FEATURES
- Range
- Refrigerator
- Washer
- Dryer
- Microwave
- Dishwasher
- Water Softener Owned
- Gas Water Heater
- Stainless Steel Appliances
DETAILS
Nestled on the most secluded and picturesque lots in the area, this home offers more than a half-acre of serene beauty. From the backyard, enjoy sweeping views of acres of nature. You're surrounded by lush gardens with unique and rare hosta, and native pollinating flowers that burst into bloom each year and mature trees that provide both shade and unmatched privacy. Wildlife is part of the charm, with foxes, deer, owls, and countless songbirds creating a nature lover’s paradise right outside your door. This backyard sanctuary has been lovingly nurtured, offering year-round enjoyment, from sledding down the hill in winter to picking fresh raspberries, apples, and strawberries in summer. Two gardens are ready for planting. The spacious outdoor areas are perfect for large groups to entertain on the patio and deck, sandbox, and room to add play equipment next to the shed. The back cement patio is 43 x 18, with stairs to the upper deck. Inside, you’ll find 4 bedrooms, 2 bathrooms, and a 2-car garage. Updates include a new roof (2022) air conditioner (2024), dishwasher (2024), water heater (2019), recessed lighting on upper floor (2022) new upper-level carpet, and fresh paint in many rooms. The kitchen and upper bathroom feature granite countertops, adding timeless style. If you’ve been searching for a peaceful home surrounded by nature yet still minutes to conveniences, this home is a must-see.
INTERIOR
Bedrooms: 4
Fin ft² / Living Area: 2276 ft²
Below Ground Living: 1072ft²
Bathrooms: 2
Above Ground Living: 1204ft²
-
Basement Details: Crawl Space, Daylight/Lookout Windows, Drain Tiled, Finished, Full, Sump Pump, Walkout,
Appliances Included:
-
- Range
- Refrigerator
- Washer
- Dryer
- Microwave
- Dishwasher
- Water Softener Owned
- Gas Water Heater
- Stainless Steel Appliances
EXTERIOR
Air Conditioning: Central Air
Garage Spaces: 2
Construction Materials: N/A
Foundation Size: 1204ft²
Unit Amenities:
-
- Patio
- Kitchen Window
- Deck
- Natural Woodwork
- Ceiling Fan(s)
- Local Area Network
- Washer/Dryer Hookup
- Security System
- Cable
- Tile Floors
Heating System:
-
- Forced Air
ROOMS
| Main | Size | ft² |
|---|---|---|
| Living Room | 23x13 | 529 ft² |
| Dining Room | 12x10 | 144 ft² |
| Kitchen | 11x11 | 121 ft² |
| Bedroom 1 | 12x12 | 144 ft² |
| Bedroom 2 | 11x10 | 121 ft² |
| Foyer | 6x6 | 36 ft² |
| Deck | 20x12 | 400 ft² |
| Lower | Size | ft² |
|---|---|---|
| Bedroom 3 | 15x10 | 225 ft² |
| Bedroom 4 | 11x11 | 121 ft² |
| Family Room | 13x19 | 169 ft² |
| Amusement Room | 12x10 | 144 ft² |
| Laundry | 12x11 | 144 ft² |
| Patio | 43x18 | 1849 ft² |
LOT
Acres: N/A
Lot Size Dim.: 56x195x77x148x155x13
Longitude: 45.0687
Latitude: -93.0659
Zoning: Residential-Single Family
FINANCIAL & TAXES
Tax year: 2025
Tax annual amount: $4,846
MISCELLANEOUS
Fuel System: N/A
Sewer System: City Sewer/Connected
Water System: City Water/Connected
ADDITIONAL INFORMATION
MLS#: NST7787282
Listing Brokerage: Keller Williams Premier Realty

ID: 4003796
Published: August 15, 2025
Last Update: August 15, 2025
Views: 2






