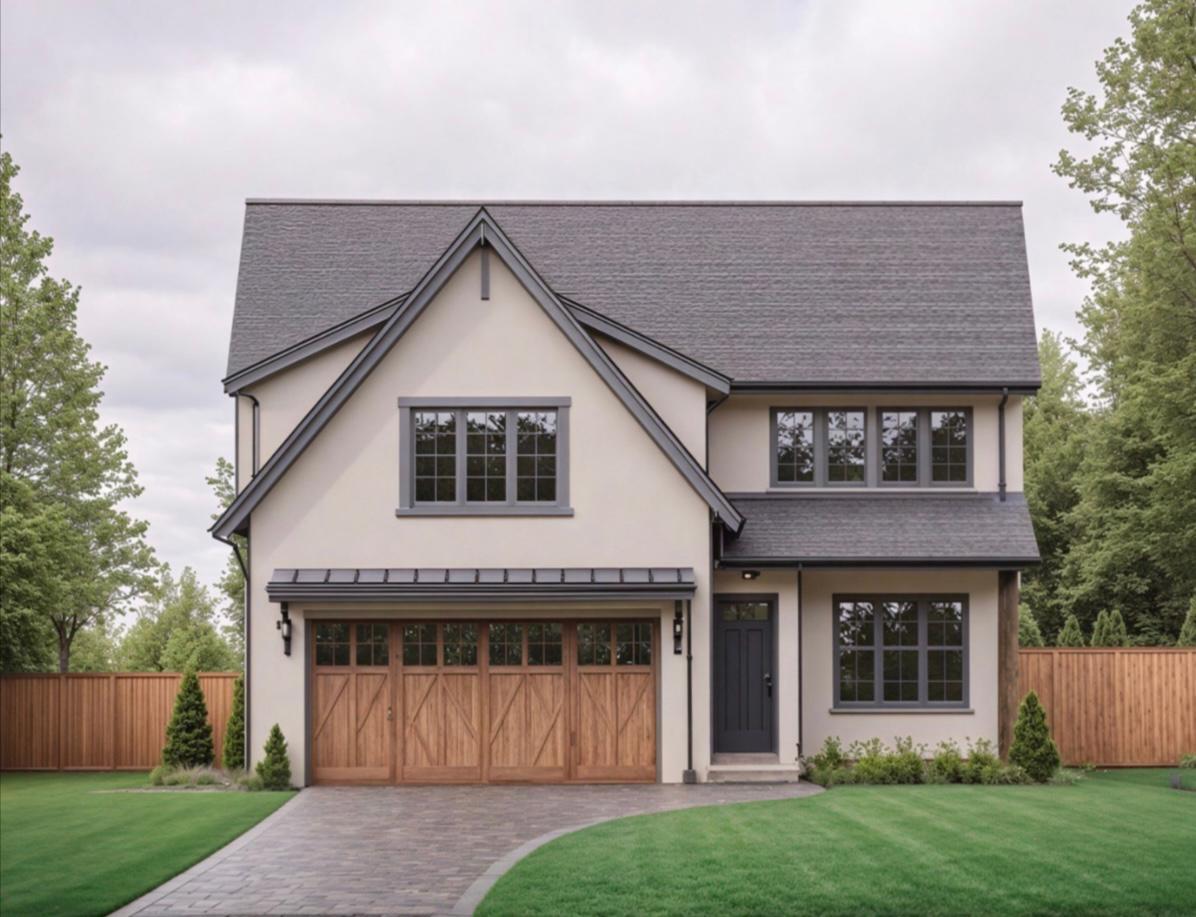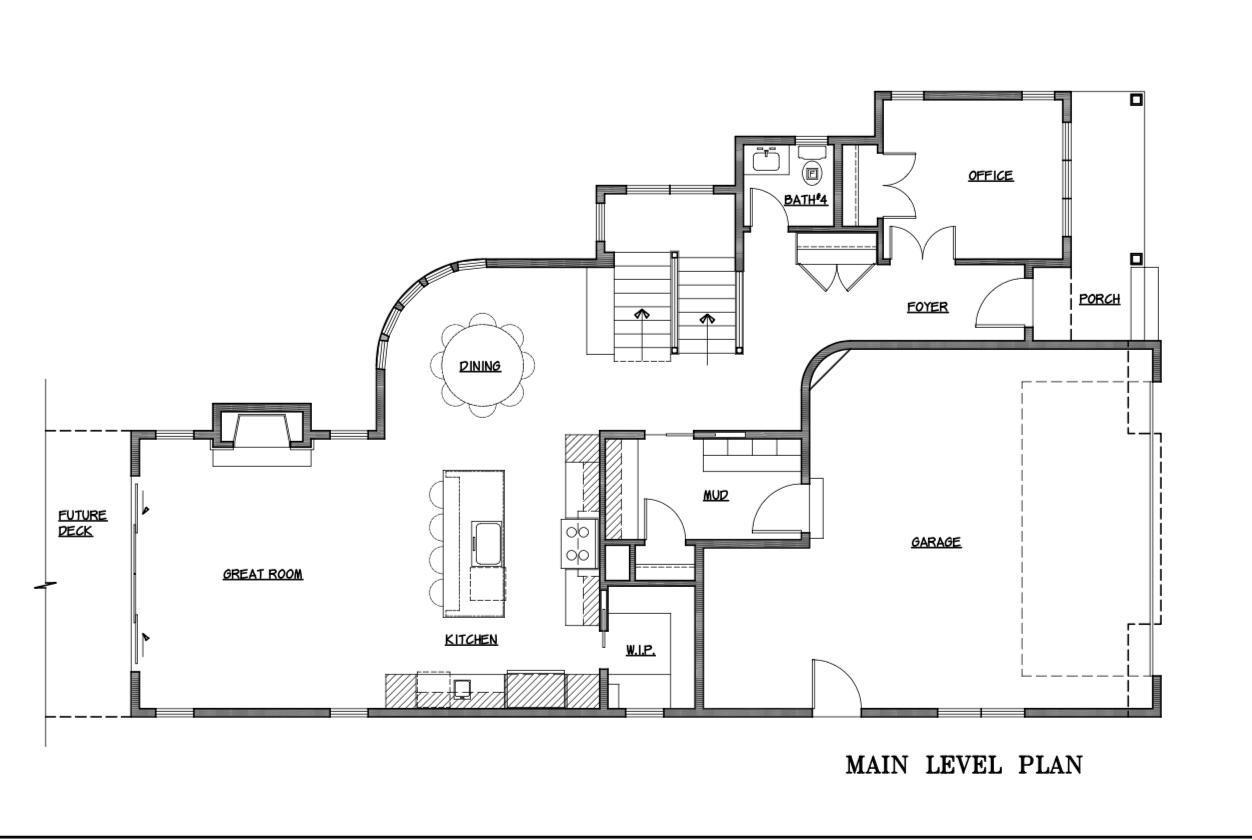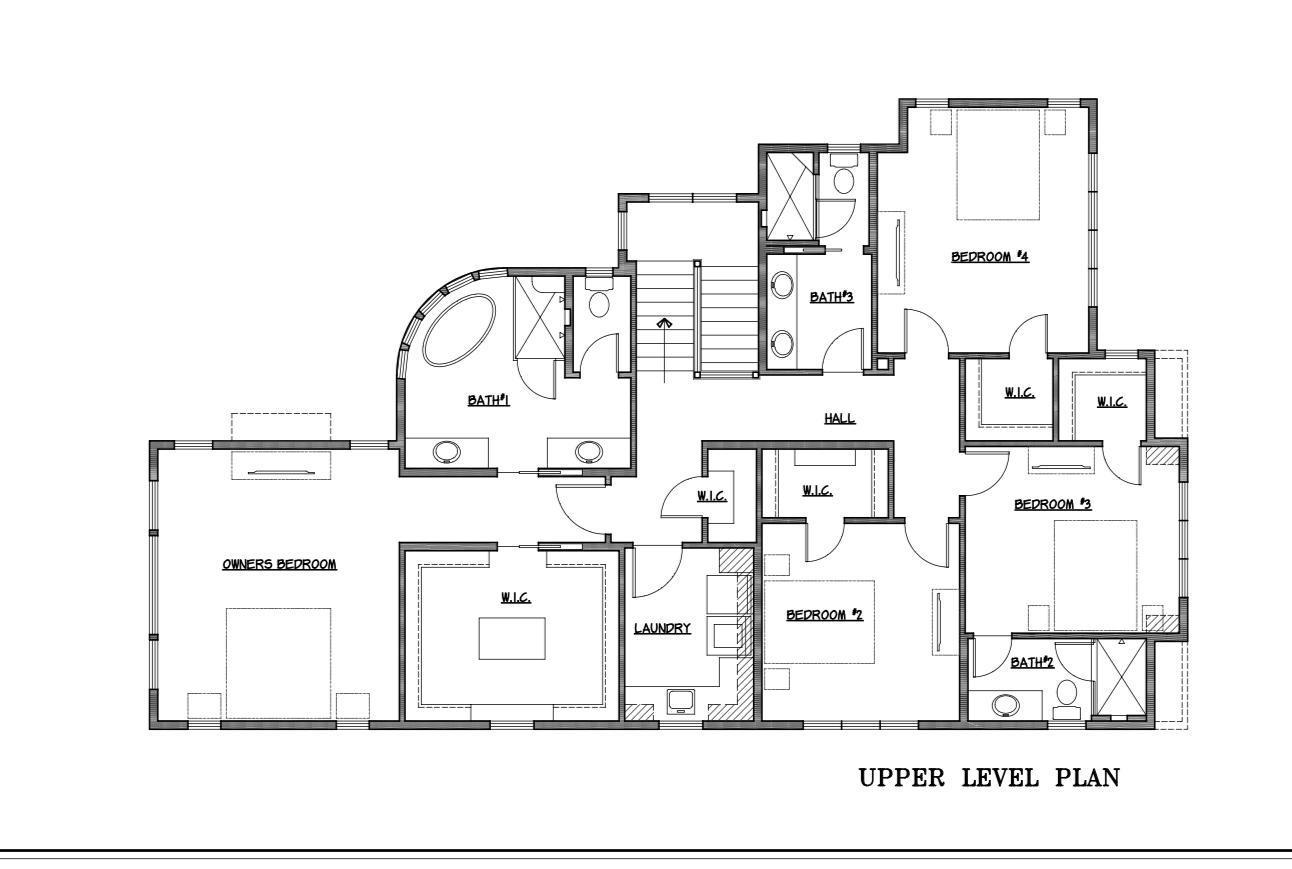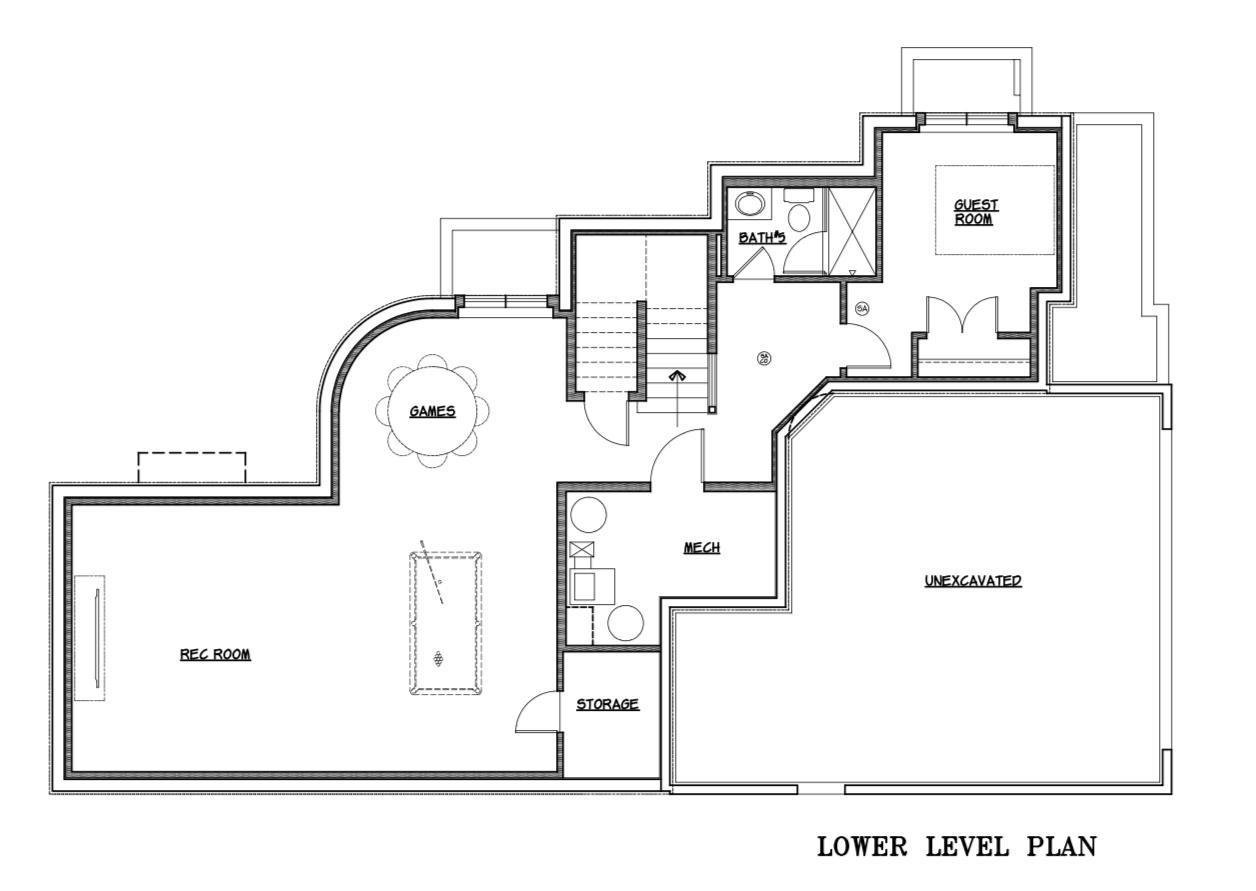4215 BRANSON STREET
4215 Branson Street, Minneapolis (Edina), 55424, MN
-
Price: $1,950,000
-
Status type: For Sale
-
City: Minneapolis (Edina)
-
Neighborhood: Rileys Sub Of Lts In Grimes Homestd
Bedrooms: 5
Property Size :4094
-
Listing Agent: NST11236,NST54221
-
Property type : Single Family Residence
-
Zip code: 55424
-
Street: 4215 Branson Street
-
Street: 4215 Branson Street
Bathrooms: 5
Year: 2025
Listing Brokerage: Keller Williams Integrity Realty
DETAILS
This stunning custom-designed new construction home offers 4,094 finished square feet, providing ample space for both relaxation and entertainment. It features five generously sized bedrooms, plus a main-level office. The house boasts 5 bathrooms, thoughtfully planned for both functionality and comfort. Ideal main level open concept living for intimate gatherings or larger celebrations. The oversized recreation room and game room in the lower level create an ideal backdrop for family fun. The grand primary bedroom and its accompanying bathroom are designed for ultimate luxury. The suite features large walk-in closet and a lavish, oversized bathroom designed for relaxation and rejuvenation. Amazing location with access to parks, shopping, restaurants, and schools.
INTERIOR
Bedrooms: 5
Fin ft² / Living Area: 4094 ft²
Below Ground Living: 1089ft²
Bathrooms: 5
Above Ground Living: 3005ft²
-
Basement Details: Finished, Full,
Appliances Included:
-
EXTERIOR
Air Conditioning: Central Air
Garage Spaces: 2
Construction Materials: N/A
Foundation Size: 1236ft²
Unit Amenities:
-
- Kitchen Window
- Porch
- Walk-In Closet
- Washer/Dryer Hookup
- Kitchen Center Island
- Primary Bedroom Walk-In Closet
Heating System:
-
- Forced Air
ROOMS
| Main | Size | ft² |
|---|---|---|
| Great Room | 17x16 | 289 ft² |
| Kitchen | 17x13 | 289 ft² |
| Dining Room | 13x11 | 169 ft² |
| Mud Room | 13x7 | 169 ft² |
| Office | 12x10 | 144 ft² |
| Bedroom 2 | 12x12 | 144 ft² |
| Upper | Size | ft² |
|---|---|---|
| Bedroom 1 | 15x12 | 225 ft² |
| Walk In Closet | 13x11 | 169 ft² |
| Laundry | 11x8 | 121 ft² |
| Bedroom 3 | 14x12 | 196 ft² |
| Bedroom 4 | 16x14 | 256 ft² |
| Lower | Size | ft² |
|---|---|---|
| Recreation Room | 29x17 | 841 ft² |
| Game Room | 14x11 | 196 ft² |
| Guest Room | 16x11 | 256 ft² |
| Storage | 8x6 | 64 ft² |
LOT
Acres: N/A
Lot Size Dim.: 68x140x21x148
Longitude: 44.9222
Latitude: -93.3358
Zoning: Residential-Single Family
FINANCIAL & TAXES
Tax year: 2025
Tax annual amount: $5,746
MISCELLANEOUS
Fuel System: N/A
Sewer System: City Sewer/Connected
Water System: City Water/Connected
ADDITIONAL INFORMATION
MLS#: NST7802507
Listing Brokerage: Keller Williams Integrity Realty

ID: 4123265
Published: September 17, 2025
Last Update: September 17, 2025
Views: 18








